Family Room Design Photos with Laminate Floors
Sort by:Popular Today
21 - 40 of 3,141 photos
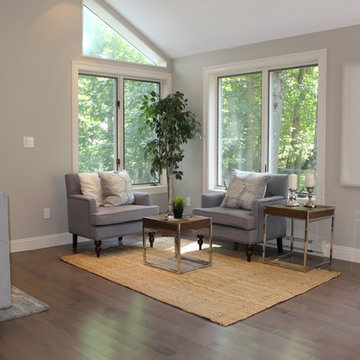
Inspiration for a small contemporary open concept family room in Boston with grey walls, laminate floors and brown floor.
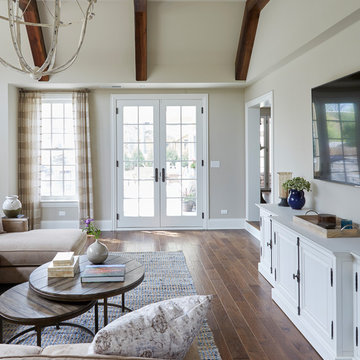
Kaskel Photo
Mid-sized transitional open concept family room in Chicago with grey walls, laminate floors, no fireplace, a wall-mounted tv and brown floor.
Mid-sized transitional open concept family room in Chicago with grey walls, laminate floors, no fireplace, a wall-mounted tv and brown floor.
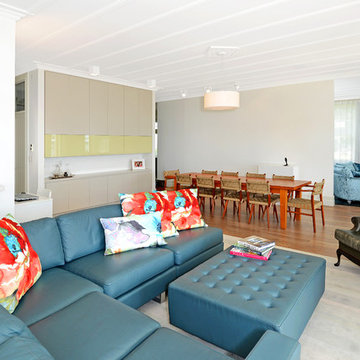
Photo of a mid-sized eclectic open concept family room in Auckland with white walls, laminate floors and brown floor.
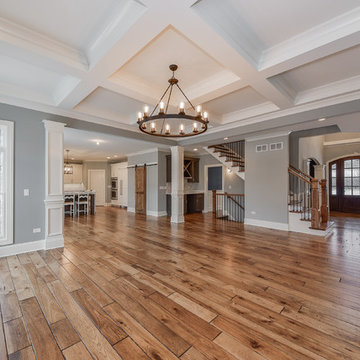
Wide plank 6" Hand shaped hickory hardwood flooring, stained Min-wax "Special Walnut"
11' raised ceiling with our "Coffered Beam" option
Design ideas for a large transitional loft-style family room in Chicago with grey walls, laminate floors, a hanging fireplace, a stone fireplace surround, no tv and brown floor.
Design ideas for a large transitional loft-style family room in Chicago with grey walls, laminate floors, a hanging fireplace, a stone fireplace surround, no tv and brown floor.
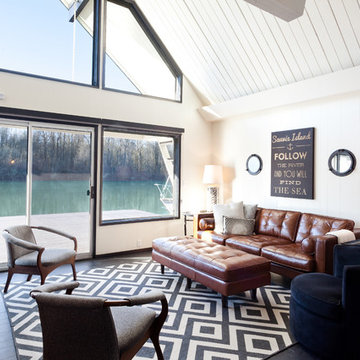
IDS (Interior Design Society) Designer of the Year - National Competition - 3rd Place award winning Living Space ($30,000 & Under category)
Photo by: Shawn St. Peter Photography -
What designer could pass on the opportunity to buy a floating home like the one featured in the movie Sleepless in Seattle? Well, not this one! When I purchased this floating home from my aunt and uncle, I undertook a huge out-of-state remodel. Up for the challenge, I grabbed my water wings, sketchpad, & measuring tape. It was sink or swim for Patricia Lockwood to finish before the end of 2014. The big reveal for the finished houseboat on Sauvie Island will be in the summer of 2015 - so stay tuned.
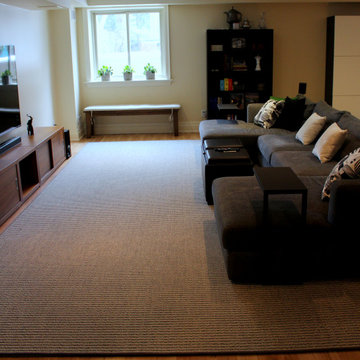
An extra large sectional with a double chaise was perfect for this growing family. A custom cut area rug of 17' was made to fit the space perfectly.
Large contemporary enclosed family room in Toronto with beige walls, laminate floors, no fireplace, a wall-mounted tv and beige floor.
Large contemporary enclosed family room in Toronto with beige walls, laminate floors, no fireplace, a wall-mounted tv and beige floor.
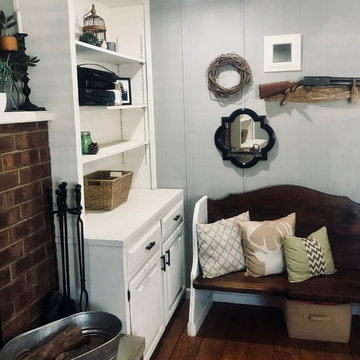
This room was completely remodeled. Painted the built-ins, all flooring replaced. Custom made concrete surface for seat in front of fireplace. Custom made farmhouse coffee table. There was a door to the back porch on this wall. We moved that exit to the kitchen and did French doors instead!
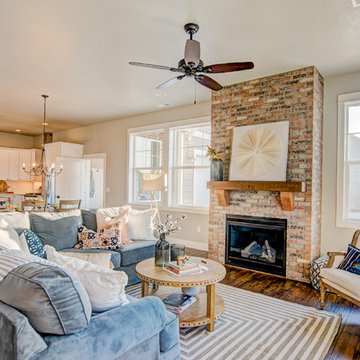
Warm inviting family room with charming brick fireplace.
Design ideas for a mid-sized country open concept family room in Seattle with laminate floors, a standard fireplace and a brick fireplace surround.
Design ideas for a mid-sized country open concept family room in Seattle with laminate floors, a standard fireplace and a brick fireplace surround.
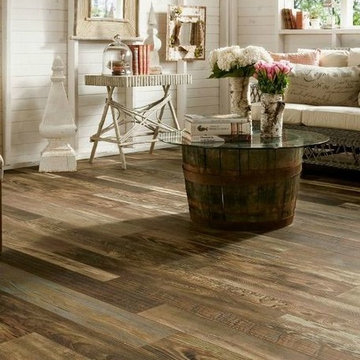
Cut-Rite Carpet and Design Center is located at 825 White Plains Road (Rt. 22), Scarsdale, NY 10583. Come visit us! We are open Monday-Saturday from 9:00 AM-6:00 PM.
(914) 506-5431 http://www.cutritecarpets.com/

Inspiration for a mid-sized modern open concept family room in Other with blue walls, laminate floors, a standard fireplace, brown floor, vaulted and wallpaper.
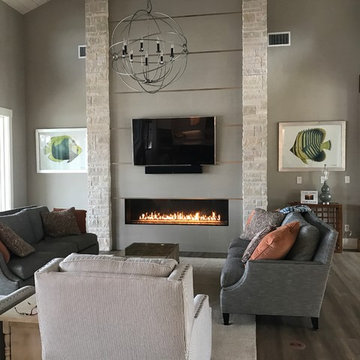
jat design associates
Inspiration for an expansive contemporary open concept family room in Dallas with grey walls, laminate floors, a ribbon fireplace, a tile fireplace surround and a wall-mounted tv.
Inspiration for an expansive contemporary open concept family room in Dallas with grey walls, laminate floors, a ribbon fireplace, a tile fireplace surround and a wall-mounted tv.
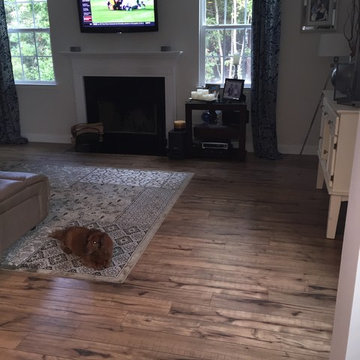
Design ideas for a large transitional enclosed family room in Charleston with beige walls, a standard fireplace, a wall-mounted tv and laminate floors.
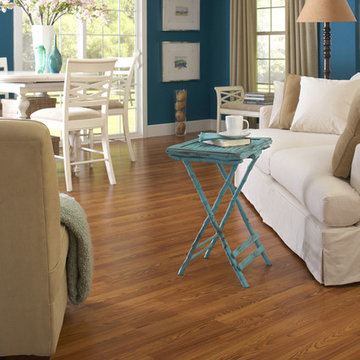
Toffee Oak
8mm
Style Selections
.99
Large contemporary family room in Denver with a library, blue walls and laminate floors.
Large contemporary family room in Denver with a library, blue walls and laminate floors.
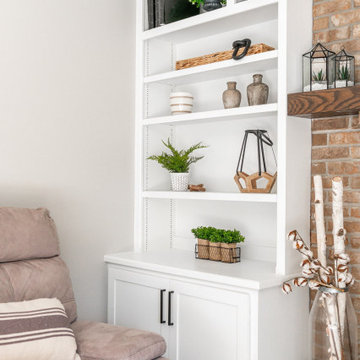
A referral from an awesome client lead to this project that we paired with Tschida Construction.
We did a complete gut and remodel of the kitchen and powder bathroom and the change was so impactful.
We knew we couldn't leave the outdated fireplace and built-in area in the family room adjacent to the kitchen so we painted the golden oak cabinetry and updated the hardware and mantle.
The staircase to the second floor was also an area the homeowners wanted to address so we removed the landing and turn and just made it a straight shoot with metal spindles and new flooring.
The whole main floor got new flooring, paint, and lighting.

Design ideas for a small mediterranean open concept family room in Other with white walls, laminate floors, no tv, brown floor and vaulted.

Design ideas for a small contemporary open concept family room in Paris with a library, blue walls, laminate floors, a concealed tv and brown floor.
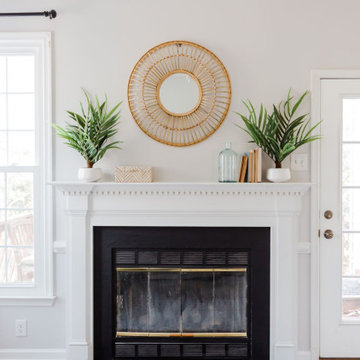
When it came to the mantel we kept it fairly simple, opting for a round, rattan mirror, some greenery, glass bottles, and vintage books. The overall effect is calming, coastal and timeless.
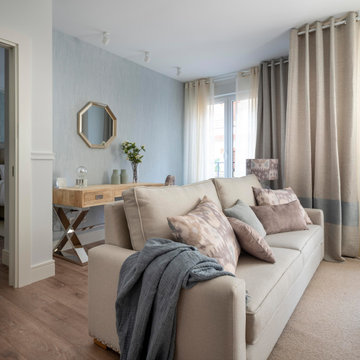
Proyecto de decoración de reforma integral de vivienda: Sube Interiorismo, Bilbao.
Fotografía Erlantz Biderbost
Design ideas for a mid-sized transitional open concept family room in Bilbao with a library, blue walls, laminate floors, no fireplace, a built-in media wall and brown floor.
Design ideas for a mid-sized transitional open concept family room in Bilbao with a library, blue walls, laminate floors, no fireplace, a built-in media wall and brown floor.
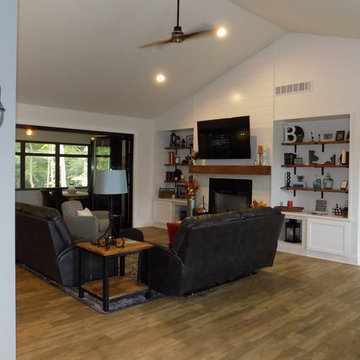
Large arts and crafts open concept family room in Columbus with white walls, laminate floors, a standard fireplace, a brick fireplace surround, a wall-mounted tv and brown floor.
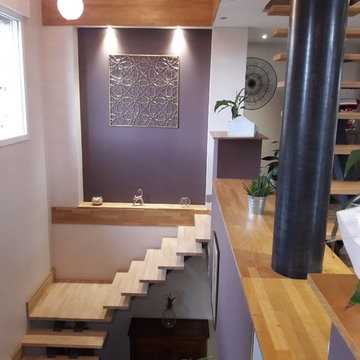
Nelly
This is an example of a large contemporary open concept family room in Toulouse with brown walls, laminate floors and a stone fireplace surround.
This is an example of a large contemporary open concept family room in Toulouse with brown walls, laminate floors and a stone fireplace surround.
Family Room Design Photos with Laminate Floors
2