Family Room Design Photos with Laminate Floors
Refine by:
Budget
Sort by:Popular Today
161 - 180 of 3,141 photos
Item 1 of 2
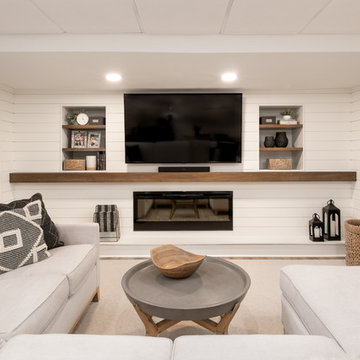
We built this wall as a place for the TV & Fireplace. Additionally, it acts as an accent wall with it's shiplap paneling and built-in display cabinets.
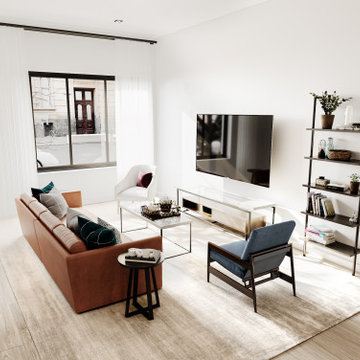
Inspiration for a small transitional enclosed family room in Philadelphia with white walls, laminate floors, a wall-mounted tv, beige floor, coffered and planked wall panelling.
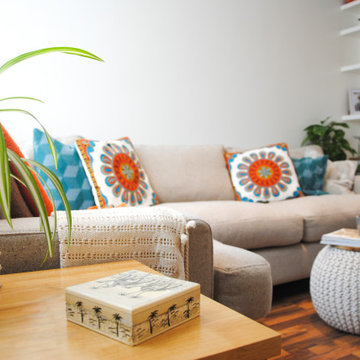
A light and airy living room filled with objects brought from various travel destinations. The dominant furniture piece is an L shaped sofa from sofa.com styled with geometric teal and gray wool cushions and multicoloured Indian cushions. A natural knitted pouf functions as an informal coffee table/footstool styled with magazines and a gray mug. Natural plants compliment the relaxed comfy space.
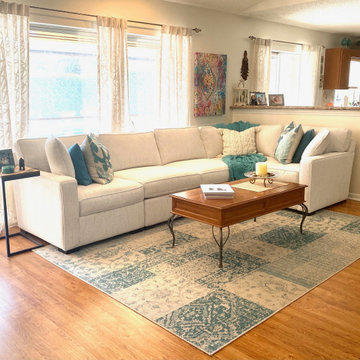
This is an example of a mid-sized country family room in Miami with white walls and laminate floors.
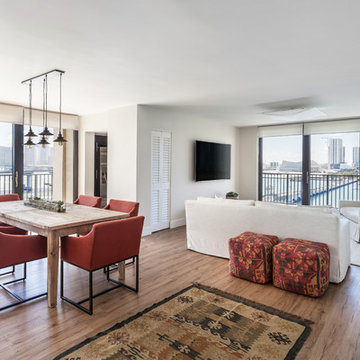
Large country open concept family room in Miami with beige walls, laminate floors, a wall-mounted tv and beige floor.
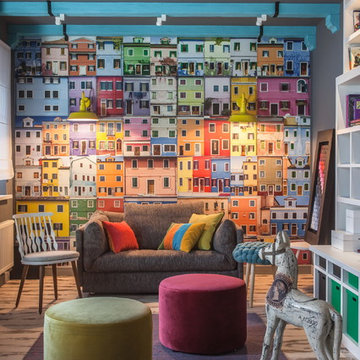
Архитектор-дизайнер-декоратор Ксения Бобрикова,
фотограф Зинон Разутдинов
Design ideas for a large eclectic family room in Other with a game room, grey walls and laminate floors.
Design ideas for a large eclectic family room in Other with a game room, grey walls and laminate floors.
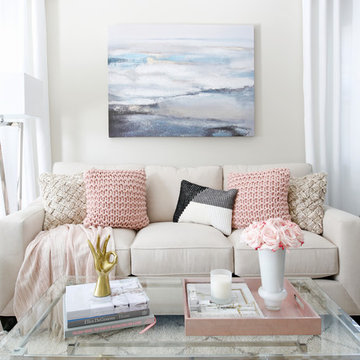
Photo of a mid-sized transitional open concept family room in Nashville with grey walls, laminate floors and grey floor.
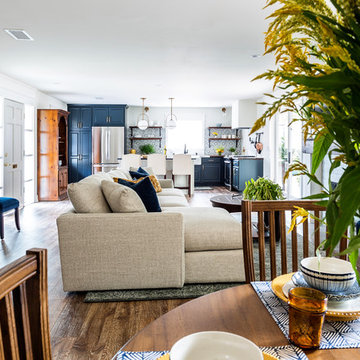
We completely renovated this space for an episode of HGTV House Hunters Renovation. The kitchen was originally a galley kitchen. We removed a wall between the DR and the kitchen to open up the space. We used a combination of countertops in this kitchen. To give a buffer to the wood counters, we used slabs of marble each side of the sink. This adds interest visually and helps to keep the water away from the wood counters. We used blue and cream for the cabinetry which is a lovely, soft mix and wood shelving to match the wood counter tops. To complete the eclectic finishes we mixed gold light fixtures and cabinet hardware with black plumbing fixtures and shelf brackets.
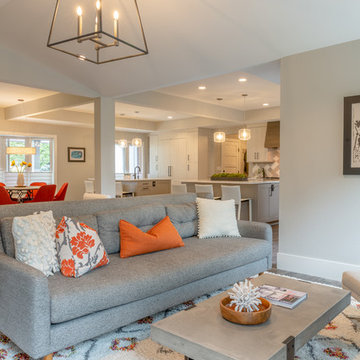
This ranch was a complete renovation! We took it down to the studs and redesigned the space for this young family. We opened up the main floor to create a large kitchen with two islands and seating for a crowd and a dining nook that looks out on the beautiful front yard. We created two seating areas, one for TV viewing and one for relaxing in front of the bar area. We added a new mudroom with lots of closed storage cabinets, a pantry with a sliding barn door and a powder room for guests. We raised the ceilings by a foot and added beams for definition of the spaces. We gave the whole home a unified feel using lots of white and grey throughout with pops of orange to keep it fun.
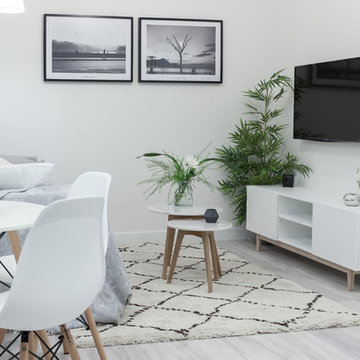
Fotografía y estilismo Nora Zubia
This is an example of a small scandinavian open concept family room in Madrid with white walls, laminate floors, no fireplace, a wall-mounted tv and grey floor.
This is an example of a small scandinavian open concept family room in Madrid with white walls, laminate floors, no fireplace, a wall-mounted tv and grey floor.
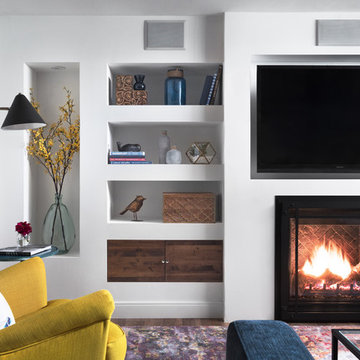
Beautiful built-in Entertainment unit with open shelves and closed storage.
@jaggedlens
Design ideas for a mid-sized contemporary enclosed family room in Toronto with a library, grey walls, laminate floors, a standard fireplace, a plaster fireplace surround, a built-in media wall and beige floor.
Design ideas for a mid-sized contemporary enclosed family room in Toronto with a library, grey walls, laminate floors, a standard fireplace, a plaster fireplace surround, a built-in media wall and beige floor.
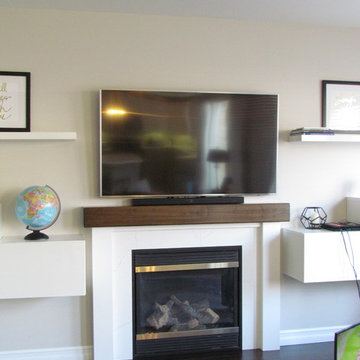
Standard fireplace with white wood surrounding and wall mounted TV above.
Mid-sized transitional open concept family room in Toronto with a library, white walls, laminate floors, a standard fireplace, a wood fireplace surround, a wall-mounted tv and brown floor.
Mid-sized transitional open concept family room in Toronto with a library, white walls, laminate floors, a standard fireplace, a wood fireplace surround, a wall-mounted tv and brown floor.
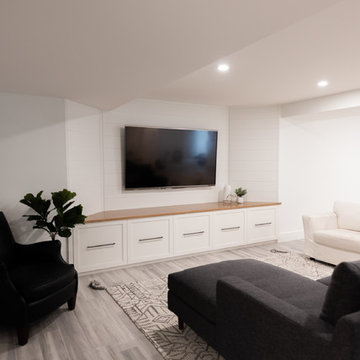
Bodoüm Photographie
Mid-sized country loft-style family room in Montreal with white walls, laminate floors, no fireplace, a wall-mounted tv and grey floor.
Mid-sized country loft-style family room in Montreal with white walls, laminate floors, no fireplace, a wall-mounted tv and grey floor.
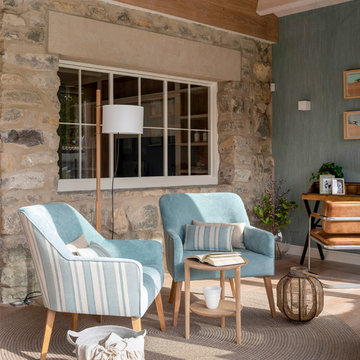
Reforama y diseño interior de zona de estar en tonos claros, azules, blanco y madera. Pared con gran ventanal con piedra recuperada natural. Butacas tapizadas en el interior en terciopelo azul claro y en el exterior en tela de rayas azul y blanco. Mesa auxiliar en madera de roble, de Ethnicraft. Escritorio de madera y silla de cuero con estructura metálica. Lámpara de pie del diseñador Miguel Milá, modelo TMM, de Santa & Cole, en Susaeta Iluminación. Focos de techo, apliques y lámparas colgantes en Susaeta Iluminación. Alfombra redonda imitación esparto, de KP Alfombras. Pared azul revestida con papel pintado de Flamant. Separación de salón y sala de estar mediante gran ventanal. Interruptores y bases de enchufe Gira Esprit de linóleo y multiplex. Proyecto de decoración en reforma integral de vivienda: Sube Interiorismo, Bilbao.
Fotografía Erlantz Biderbost
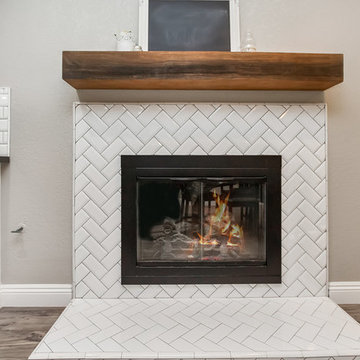
Antis Photography
Design ideas for a mid-sized country open concept family room in Orange County with grey walls, laminate floors, a standard fireplace, a tile fireplace surround and no tv.
Design ideas for a mid-sized country open concept family room in Orange County with grey walls, laminate floors, a standard fireplace, a tile fireplace surround and no tv.
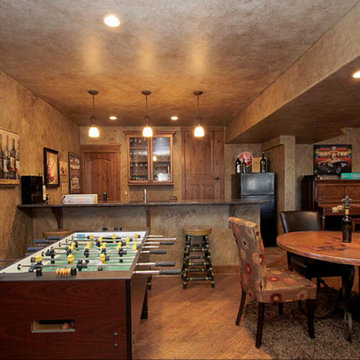
We chose a rustic faux finish to complete this "man cave" and create a space that was comfortable and casual.
Inspiration for a large country open concept family room in Denver with a game room, brown walls, laminate floors, a standard fireplace, a stone fireplace surround and a wall-mounted tv.
Inspiration for a large country open concept family room in Denver with a game room, brown walls, laminate floors, a standard fireplace, a stone fireplace surround and a wall-mounted tv.
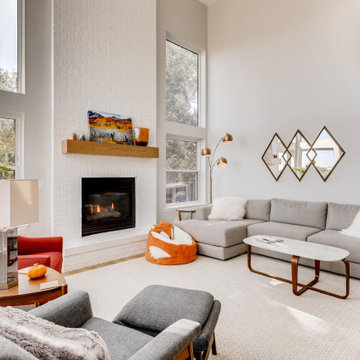
Beautiful naturally lit home with amazing views. Full, modern remodel with geometric tiles and iron railings.
Large contemporary open concept family room in Denver with white walls, laminate floors, a standard fireplace, a brick fireplace surround, beige floor and vaulted.
Large contemporary open concept family room in Denver with white walls, laminate floors, a standard fireplace, a brick fireplace surround, beige floor and vaulted.
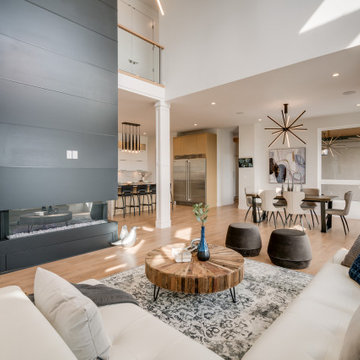
The family room is easily the hardest working room in the house. With 19' ceilings and a towering black panel fireplace this room makes everyday living just a little easier with easy access to the dining area, kitchen, mudroom, and outdoor space. The large windows bathe the room with sunlight and warmth.
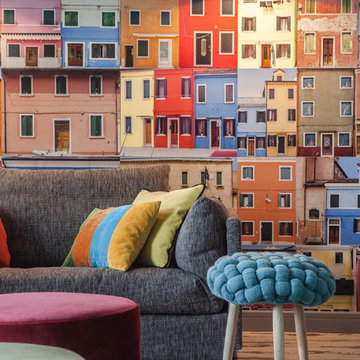
Архитектор-дизайнер-декоратор Ксения Бобрикова,
фотограф Зинон Разутдинов
Large eclectic enclosed family room in Other with a game room, grey walls, laminate floors and a wall-mounted tv.
Large eclectic enclosed family room in Other with a game room, grey walls, laminate floors and a wall-mounted tv.
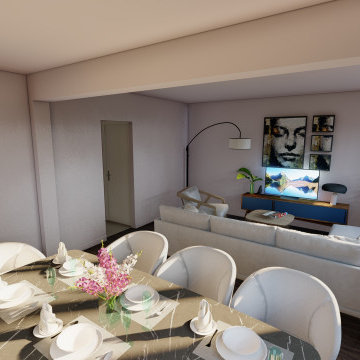
Une pièce spacieuse, des murs immaculés de blanc et de larges fenêtres pour davantage de lumière naturelle.
Pour le sol, nos décorateurs ont choisi un parquet stratifié plutôt sombre, contrastant avec les murs. Enfin, bien qu'élégant, l’ensemble reste sobre et fonctionnel.
Family Room Design Photos with Laminate Floors
9