Family Room Design Photos with Laminate Floors
Refine by:
Budget
Sort by:Popular Today
121 - 140 of 3,141 photos
Item 1 of 2
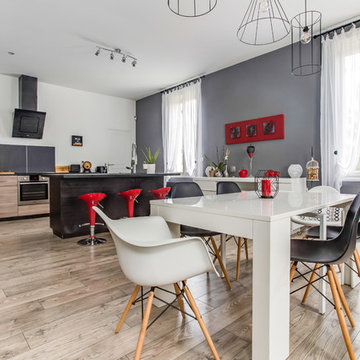
Photographe : Tony Hoffmann
Photo of a large contemporary open concept family room in Bordeaux with grey walls, laminate floors, brown floor, no fireplace and no tv.
Photo of a large contemporary open concept family room in Bordeaux with grey walls, laminate floors, brown floor, no fireplace and no tv.
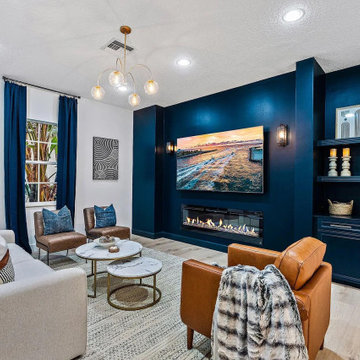
Accent wall is alive with the addition of the built in electric fireplace, 85” television, wall sconces and the handsome navy paint. Contemporary art, nesting tables and lighting are all inexpensive items to change as trends move forward.
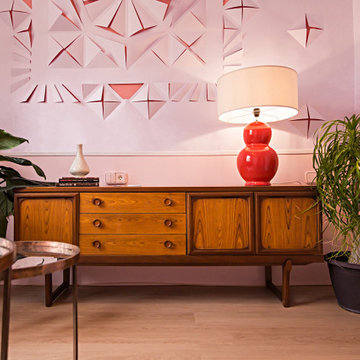
En esta ocasión, participamos en el primer evento de decoración realizado en la ciudad de Málaga: Málaga Decora 2018.
El evento tuvo lugar en La Térmica, un centro de creación y producción cultural contemporánea gestionado por la Diputación de Málaga. En él pudimos participar diferentes profesionales del mundo del interiorismo y la decoración, donde tuvimos que intervenir unas estancias que en su origen servían de dormitorios, transformándolos y creando cada cual un espacio diferente.
A nuestra intervención le dimos el nombre de "La Salita", quisimos realizar una decoración muy atrevida y teatral, en las que las protagonistas fueran las paredes, ya que la habitación tenía una altura libre de suelo a techo de 4 m. También diseñamos e hicimos a mano una gran lámpara que coronaba la estancia.
Creamos un diseño especial basándonos en la idea de los libros "pop up" realizado en papel cortado y plegado a mano. A eso se le añadió lo que supuso pegar los rollos de 3 m de papel ya cortado, con el peso que tenía y sin romperlo. ¡Fueron dos semanas de trabajo intensivo y muy duro que nunca olvidaremos!
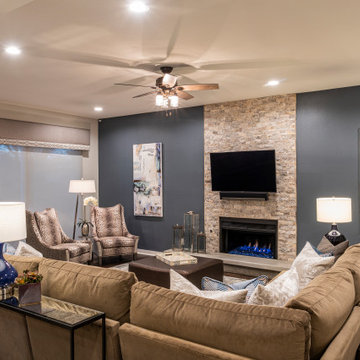
Opening up the great room to the rest of the lower level was a major priority in this remodel. Walls were removed to allow more light and open-concept design transpire with the same LVT flooring throughout. The fireplace received a new look with splitface stone and cantilever hearth. Painting the back wall a rich blue gray brings focus to the heart of this home around the fireplace. New artwork and accessories accentuate the bold blue color. Large sliding glass doors to the back of the home are covered with a sleek roller shade and window cornice in a solid fabric with a geometric shape trim.
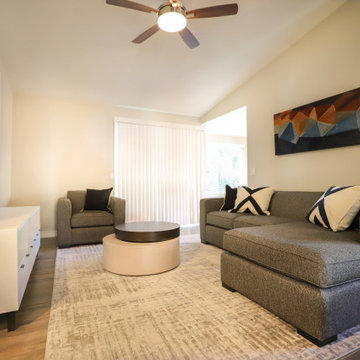
Photo of a small modern enclosed family room in Los Angeles with grey walls, laminate floors, a wall-mounted tv and grey floor.
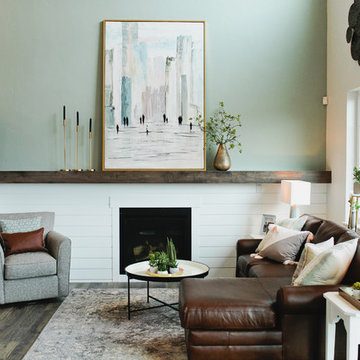
The Printer's Daughter Photography by Jenn Culley
Design ideas for a small arts and crafts loft-style family room in Salt Lake City with grey walls, laminate floors, a standard fireplace, a wall-mounted tv and grey floor.
Design ideas for a small arts and crafts loft-style family room in Salt Lake City with grey walls, laminate floors, a standard fireplace, a wall-mounted tv and grey floor.
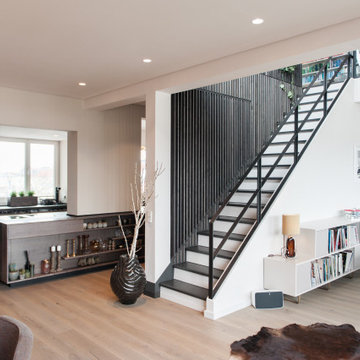
Photo of a large contemporary open concept family room in Berlin with white walls, laminate floors and brown floor.

Design ideas for a mid-sized contemporary open concept family room in Other with grey walls, laminate floors, a wall-mounted tv, beige floor and panelled walls.
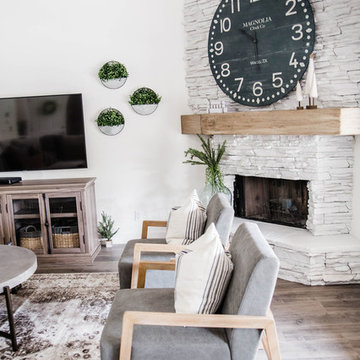
Modern Farmhouse cozy coastal home
Mid-sized beach style open concept family room in Phoenix with white walls, laminate floors, a corner fireplace, a stone fireplace surround, a wall-mounted tv and grey floor.
Mid-sized beach style open concept family room in Phoenix with white walls, laminate floors, a corner fireplace, a stone fireplace surround, a wall-mounted tv and grey floor.
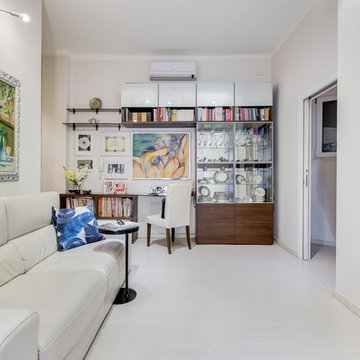
SALOTTO - Lo Spazio living unisce più funzioni, il relax e lo studio, al sistema di mensole che accoglie libri, opere d'arte, dischi in vinile e riviste è connessa l'area salotto con il divano in pelle pienofiore e il TV. La cucina pranzo è separata da una doppia porta a vetro.
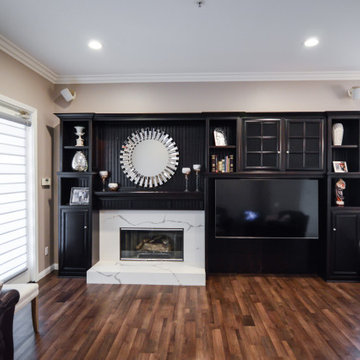
A custom entertainment center with built in fireplace for this living room matches perfectly to the renovated kitchen. White quartz with espresso wood. Waterproof laminate throughout.
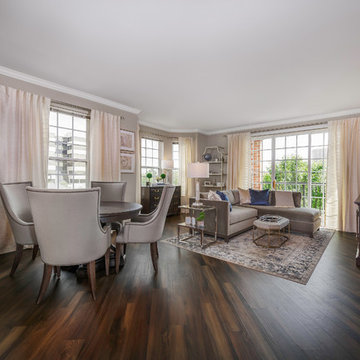
Edward Shackelford, Pixelspin Photography
Inspiration for a mid-sized transitional open concept family room in Chicago with grey walls, laminate floors, no fireplace, a freestanding tv and brown floor.
Inspiration for a mid-sized transitional open concept family room in Chicago with grey walls, laminate floors, no fireplace, a freestanding tv and brown floor.
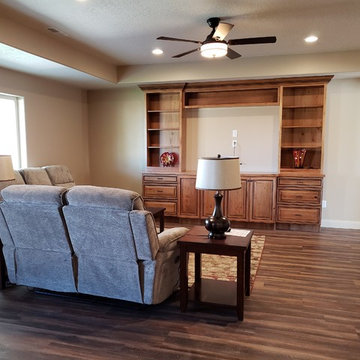
Cozy Family room with lots of storage.
Photo of a mid-sized arts and crafts open concept family room in Other with beige walls, laminate floors, no fireplace, a wall-mounted tv and brown floor.
Photo of a mid-sized arts and crafts open concept family room in Other with beige walls, laminate floors, no fireplace, a wall-mounted tv and brown floor.
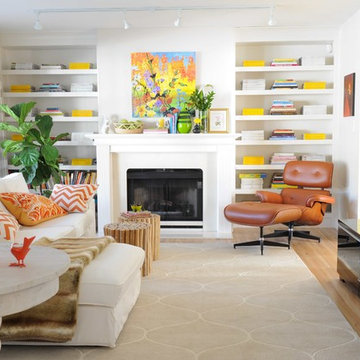
Photography by Tracey Ayton
Inspiration for a mid-sized transitional enclosed family room in Vancouver with white walls, laminate floors, a standard fireplace and a wall-mounted tv.
Inspiration for a mid-sized transitional enclosed family room in Vancouver with white walls, laminate floors, a standard fireplace and a wall-mounted tv.
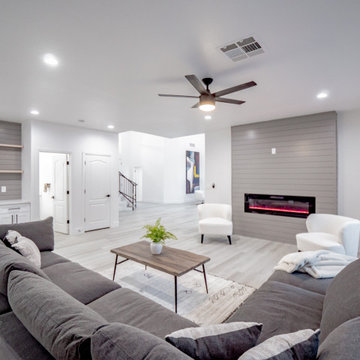
Photo of a mid-sized modern open concept family room in Las Vegas with white walls, laminate floors, a standard fireplace and grey floor.
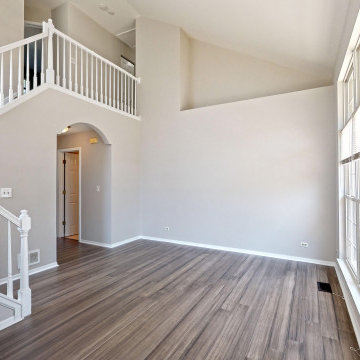
Great contemporary space with vinyl flooring, painted staircase white!
Photo of a contemporary loft-style family room in Chicago with grey walls, laminate floors and brown floor.
Photo of a contemporary loft-style family room in Chicago with grey walls, laminate floors and brown floor.
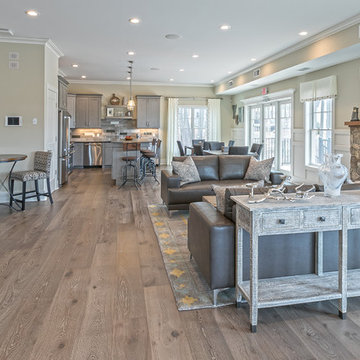
Eclectic family room in New York with laminate floors, a standard fireplace, a stone fireplace surround and a wall-mounted tv.
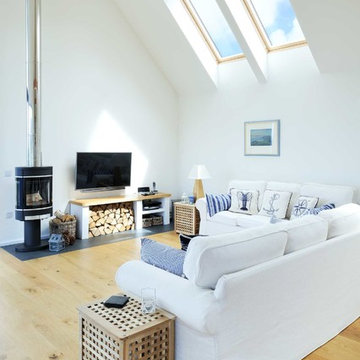
NIGEL RIGDEN
This is an example of a mid-sized beach style open concept family room in Other with white walls, laminate floors, a wood stove, a wall-mounted tv and a metal fireplace surround.
This is an example of a mid-sized beach style open concept family room in Other with white walls, laminate floors, a wood stove, a wall-mounted tv and a metal fireplace surround.
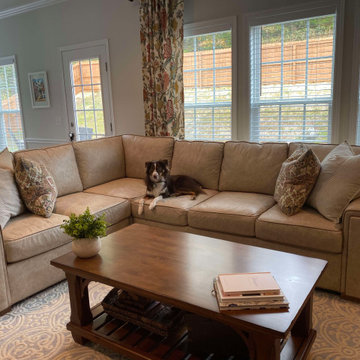
This family room is bright and cozy. Caroline used 3 different types of leathers together. The green occasional chair features a green pure aniline. The sectionals an aniline plus with a slight distressed finish and the grey recliner has a finished leather.
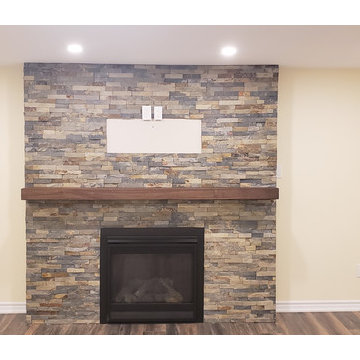
A grand rustic fireplace serves as a focal point in this basement family room.
Photo of a large country open concept family room in Toronto with beige walls, laminate floors, a standard fireplace, a stone fireplace surround and brown floor.
Photo of a large country open concept family room in Toronto with beige walls, laminate floors, a standard fireplace, a stone fireplace surround and brown floor.
Family Room Design Photos with Laminate Floors
7