Family Room Design Photos with Laminate Floors
Refine by:
Budget
Sort by:Popular Today
61 - 80 of 3,141 photos
Item 1 of 2
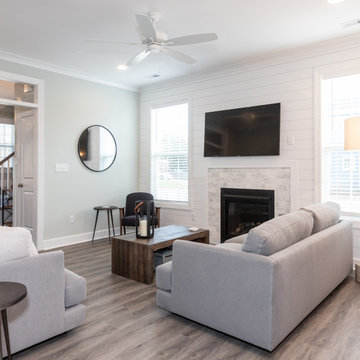
Photo of a mid-sized beach style open concept family room in Other with laminate floors, a standard fireplace, a tile fireplace surround, a wall-mounted tv, grey floor and grey walls.
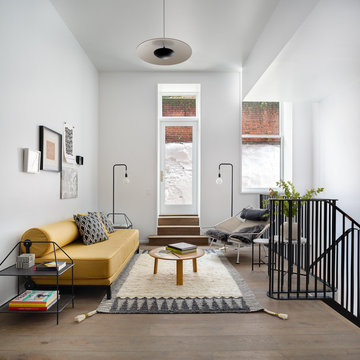
The Standish Townhouse Family Room
Photo of a large contemporary loft-style family room in New York with a game room, white walls, laminate floors, no fireplace, no tv and brown floor.
Photo of a large contemporary loft-style family room in New York with a game room, white walls, laminate floors, no fireplace, no tv and brown floor.
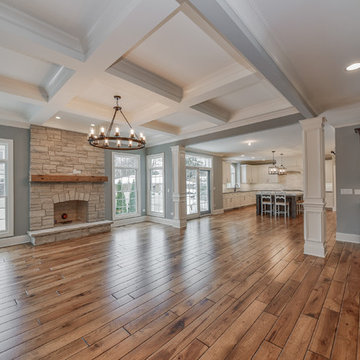
Inspiration for a large transitional loft-style family room in Chicago with grey walls, laminate floors, a hanging fireplace, a stone fireplace surround, no tv and brown floor.
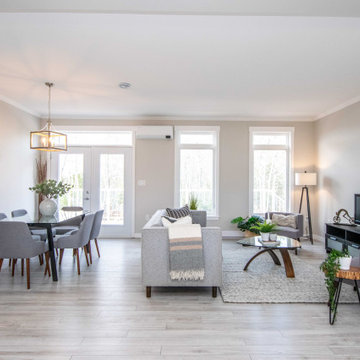
The open concept main area of the Mariner features high ceilings with transom windows and double french doors.
This is an example of a mid-sized beach style open concept family room in Other with beige walls, laminate floors, no fireplace, a freestanding tv, grey floor and vaulted.
This is an example of a mid-sized beach style open concept family room in Other with beige walls, laminate floors, no fireplace, a freestanding tv, grey floor and vaulted.
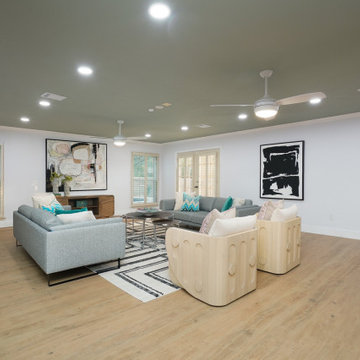
This is great room was fun to design because we got the utilize some of the homes original home features such as the plantation shutters and the hidden floral wallpaper in the window sills. This room had access to outside, atrium and walkway to the office.
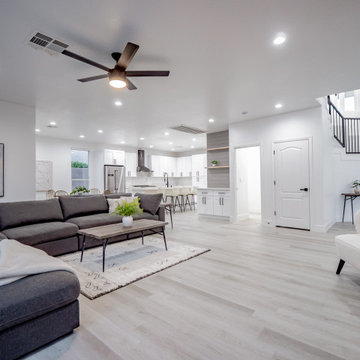
This is an example of a mid-sized modern open concept family room in Las Vegas with white walls, laminate floors, a standard fireplace and grey floor.
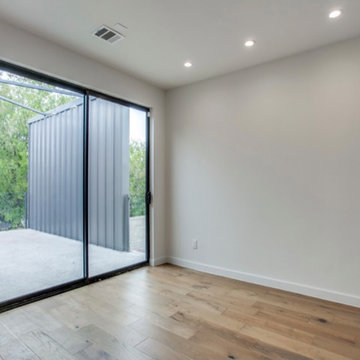
Game Room
"Villa Santoscoy"
4305 Roseland Av, Dallas Tx 75204
Concept by Nimmo Architects
Interior Design by Alli Walker
Art by Juan Carlos Santoscoy
Project Manager by Abit Art Homes
Iron Works by Hello Puertas Iron Works
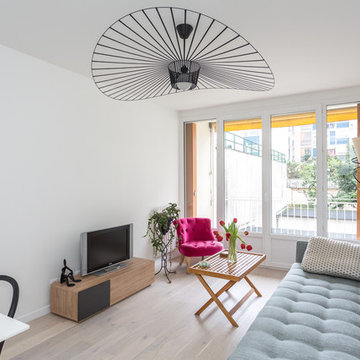
Cet appartement a subi une rénovation complète pour un résultat à la fois contemporain et chaleureux. La moindre pièce a été pensée pour étonner avec bon goût. La palette de couleurs, riche, est pétillante sans être criarde. Les finitions sont maîtrisées avec une grande technicité. Un condensé du savoir-faire MCH !
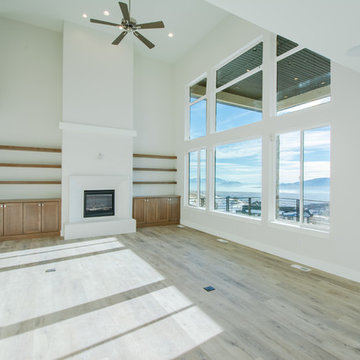
Drone Your Home
Photo of a large modern open concept family room in Salt Lake City with grey walls, laminate floors, a standard fireplace, a plaster fireplace surround, a wall-mounted tv and beige floor.
Photo of a large modern open concept family room in Salt Lake City with grey walls, laminate floors, a standard fireplace, a plaster fireplace surround, a wall-mounted tv and beige floor.
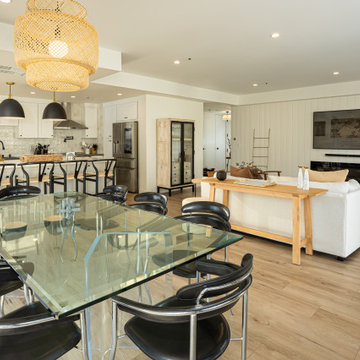
Wood shiplap on the TV wall, Laminate floor, LED lights, electric fire place.
Mid-sized eclectic open concept family room in Los Angeles with white walls, laminate floors, a built-in media wall and brown floor.
Mid-sized eclectic open concept family room in Los Angeles with white walls, laminate floors, a built-in media wall and brown floor.
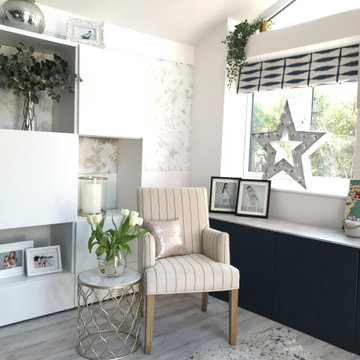
Conversion of a conservatory into a proper family room.
Photo of a mid-sized contemporary enclosed family room in Oxfordshire with white walls, laminate floors, grey floor and vaulted.
Photo of a mid-sized contemporary enclosed family room in Oxfordshire with white walls, laminate floors, grey floor and vaulted.
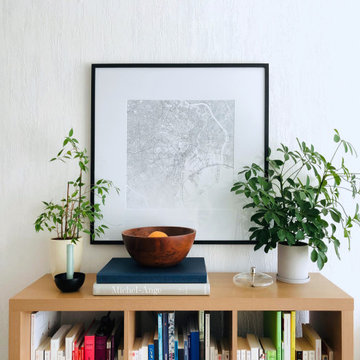
Photo of a small scandinavian enclosed family room in Bordeaux with white walls, laminate floors and a library.
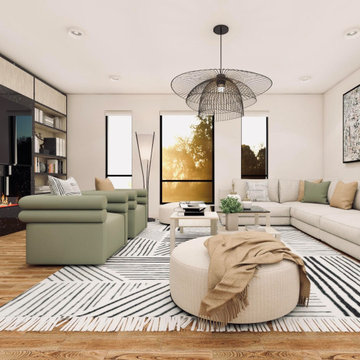
Design ideas for a mid-sized asian family room in Other with a library, white walls, laminate floors, a standard fireplace, a stone fireplace surround, a wall-mounted tv and brown floor.
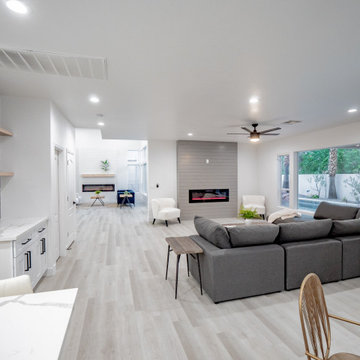
Inspiration for a mid-sized modern open concept family room in Las Vegas with white walls, laminate floors, a standard fireplace and grey floor.
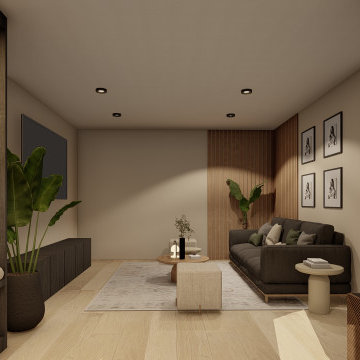
Inspiration for a mid-sized contemporary open concept family room in Malaga with a game room, beige walls, laminate floors, a wall-mounted tv, beige floor and wallpaper.
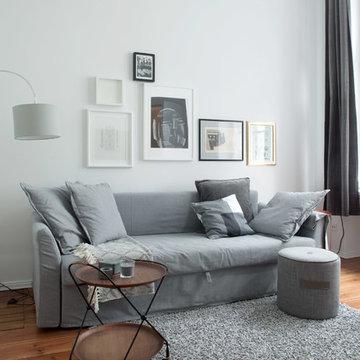
© Luca Girardini. 2017
www.lucagirardini-photography.com
Inspiration for a small scandinavian loft-style family room in Berlin with white walls, laminate floors, no fireplace, no tv and brown floor.
Inspiration for a small scandinavian loft-style family room in Berlin with white walls, laminate floors, no fireplace, no tv and brown floor.

The lower level family room went from being a big storage, almost garage for our homeowner to this amazing space! This room leads out to a deck which is across from the lake so we wanted it to be a valuable asset, the neutral walls make it easy for a new homeowner to claim the space, warm laminate flooring and comfortable seating to watch TV or playing games turned this space into valuable square footage.
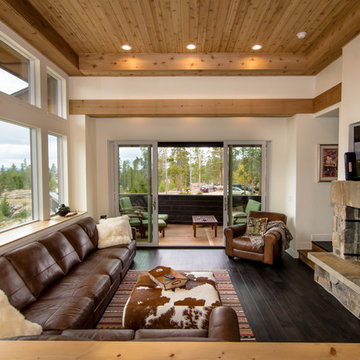
Builder | Middle Park Construction
Photography | Jon Kohlwey
Designer | Tara Bender
Starmark Cabinetry
Photo of a mid-sized modern open concept family room in Denver with white walls, laminate floors, a standard fireplace, a stone fireplace surround, a built-in media wall and brown floor.
Photo of a mid-sized modern open concept family room in Denver with white walls, laminate floors, a standard fireplace, a stone fireplace surround, a built-in media wall and brown floor.

Open plan central kitchen-dining-family zone
Large contemporary open concept family room in Other with white walls, laminate floors, a wood stove, a brick fireplace surround, a wall-mounted tv, brown floor, vaulted and brick walls.
Large contemporary open concept family room in Other with white walls, laminate floors, a wood stove, a brick fireplace surround, a wall-mounted tv, brown floor, vaulted and brick walls.
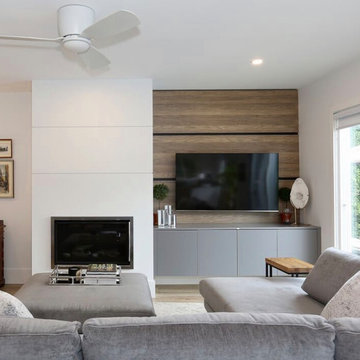
Custom contemporary millwork beside new Fireplace, creates a cozy family area to watch tv and entertain
Photo of a mid-sized contemporary open concept family room in Vancouver with white walls, laminate floors, a standard fireplace, a plaster fireplace surround, a built-in media wall and beige floor.
Photo of a mid-sized contemporary open concept family room in Vancouver with white walls, laminate floors, a standard fireplace, a plaster fireplace surround, a built-in media wall and beige floor.
Family Room Design Photos with Laminate Floors
4