Family Room Design Photos with Laminate Floors
Refine by:
Budget
Sort by:Popular Today
61 - 80 of 264 photos
Item 1 of 3
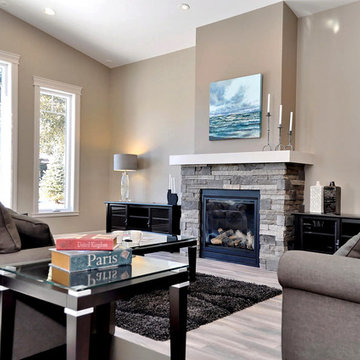
View of the open concept Living Room area.
Mid-sized contemporary open concept family room in Toronto with beige walls, laminate floors, a standard fireplace and a stone fireplace surround.
Mid-sized contemporary open concept family room in Toronto with beige walls, laminate floors, a standard fireplace and a stone fireplace surround.
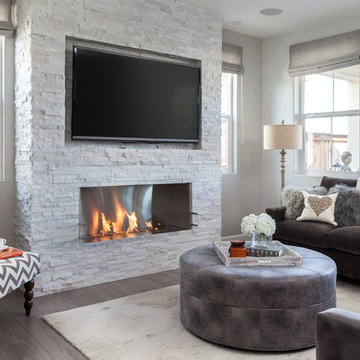
Kat Alves Photography
Design ideas for a mid-sized transitional open concept family room in Sacramento with grey walls, laminate floors, a ribbon fireplace, a stone fireplace surround and a wall-mounted tv.
Design ideas for a mid-sized transitional open concept family room in Sacramento with grey walls, laminate floors, a ribbon fireplace, a stone fireplace surround and a wall-mounted tv.
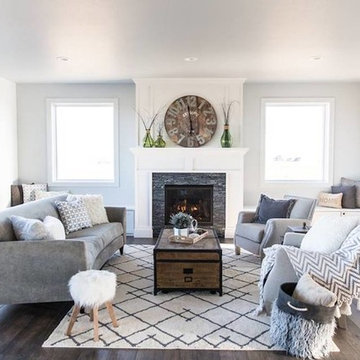
Melanie Sioux Photography
This is an example of a large country family room in Other with grey walls, laminate floors, a standard fireplace, a stone fireplace surround, no tv and brown floor.
This is an example of a large country family room in Other with grey walls, laminate floors, a standard fireplace, a stone fireplace surround, no tv and brown floor.
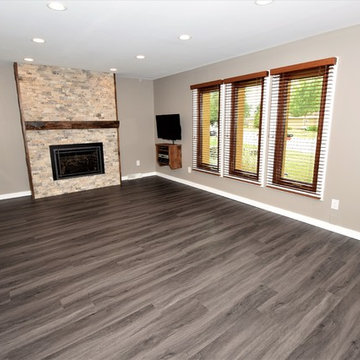
This is an example of a mid-sized arts and crafts open concept family room in Milwaukee with grey walls, laminate floors, a standard fireplace, a stone fireplace surround, a freestanding tv and brown floor.
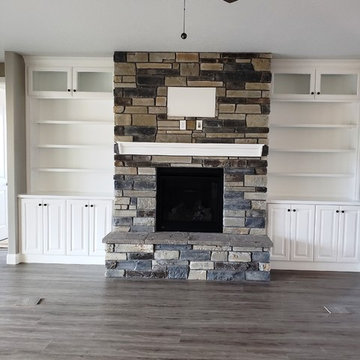
Stone fireplace surround with white built-ins
Inspiration for a mid-sized arts and crafts open concept family room in Other with grey walls, laminate floors, a standard fireplace, a stone fireplace surround, a built-in media wall and brown floor.
Inspiration for a mid-sized arts and crafts open concept family room in Other with grey walls, laminate floors, a standard fireplace, a stone fireplace surround, a built-in media wall and brown floor.
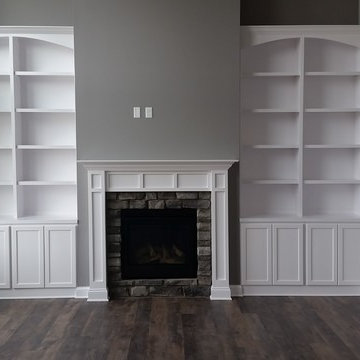
Doug Howard Builders, Inc.
Photo of an arts and crafts open concept family room in Other with grey walls, laminate floors, a standard fireplace, a stone fireplace surround and a wall-mounted tv.
Photo of an arts and crafts open concept family room in Other with grey walls, laminate floors, a standard fireplace, a stone fireplace surround and a wall-mounted tv.
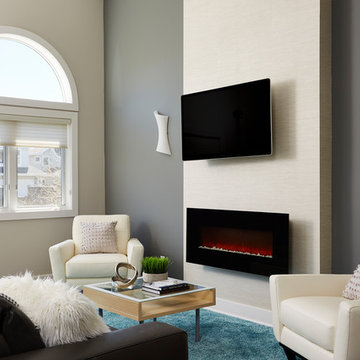
Photo of a mid-sized contemporary open concept family room in Minneapolis with grey walls, laminate floors, a hanging fireplace, a wall-mounted tv and brown floor.
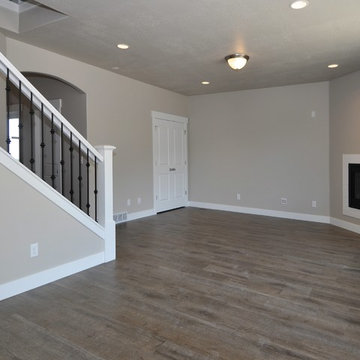
Mid-sized arts and crafts open concept family room in Salt Lake City with grey walls, laminate floors, a standard fireplace and brown floor.
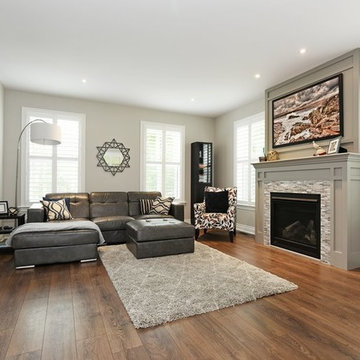
London House Photography
Inspiration for a mid-sized arts and crafts open concept family room in Ottawa with grey walls, laminate floors, a standard fireplace, a wood fireplace surround and brown floor.
Inspiration for a mid-sized arts and crafts open concept family room in Ottawa with grey walls, laminate floors, a standard fireplace, a wood fireplace surround and brown floor.
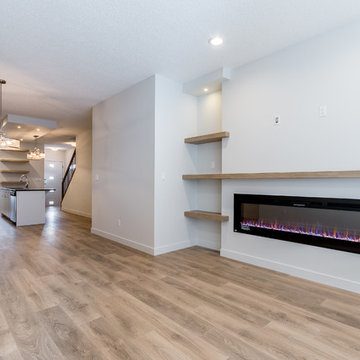
This great room sits at the back of the home. The large window allows for lots of light and the electric fireplace adds to the ambiance. Mount a TV about the fireplace and store the components on the expansive custom designed floating shelves.
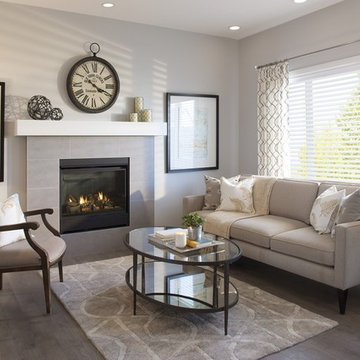
You'll love this open-concept great room with a cozy fireplace and natural lighting pouring in.
Photo of a large contemporary open concept family room in Calgary with grey walls, laminate floors, a standard fireplace, a tile fireplace surround and brown floor.
Photo of a large contemporary open concept family room in Calgary with grey walls, laminate floors, a standard fireplace, a tile fireplace surround and brown floor.
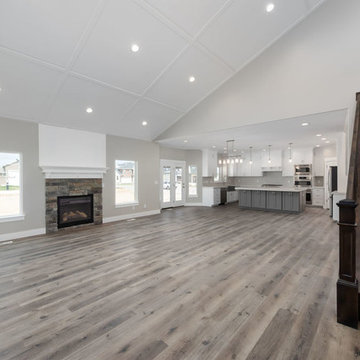
Large arts and crafts open concept family room in Salt Lake City with grey walls, laminate floors, a standard fireplace, a stone fireplace surround and grey floor.
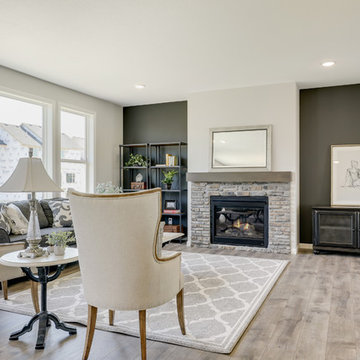
This is an example of a large traditional open concept family room in Minneapolis with grey walls, laminate floors, a standard fireplace, a stone fireplace surround, no tv and brown floor.
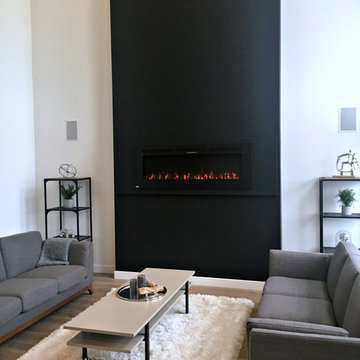
Photos: Payton Ramstead
Inspiration for a mid-sized contemporary loft-style family room in Other with black walls, laminate floors, a hanging fireplace, a plaster fireplace surround and beige floor.
Inspiration for a mid-sized contemporary loft-style family room in Other with black walls, laminate floors, a hanging fireplace, a plaster fireplace surround and beige floor.
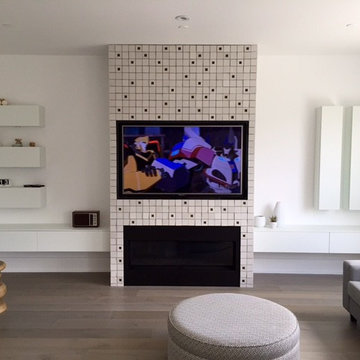
Inspiration for a mid-sized contemporary enclosed family room in Toronto with white walls, a built-in media wall, laminate floors, a standard fireplace, a tile fireplace surround and grey floor.
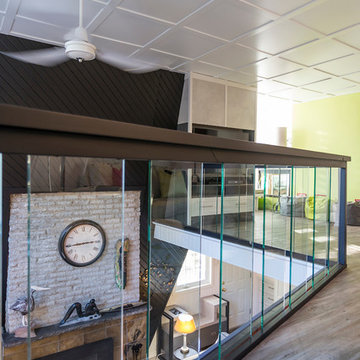
Lorraine Masse Design - photographe; Allen McEachern (photography)
Design ideas for a mid-sized transitional open concept family room in Montreal with a library, white walls, laminate floors, a standard fireplace, a stone fireplace surround, a built-in media wall and multi-coloured floor.
Design ideas for a mid-sized transitional open concept family room in Montreal with a library, white walls, laminate floors, a standard fireplace, a stone fireplace surround, a built-in media wall and multi-coloured floor.
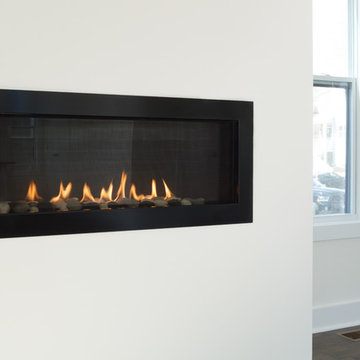
Fireplace is Heat & Glo Cosmo SLR42 Gas Fireplace with Ceramic Fiber Stones Glass Media.
This is an example of a contemporary open concept family room in Other with laminate floors, a ribbon fireplace and brown floor.
This is an example of a contemporary open concept family room in Other with laminate floors, a ribbon fireplace and brown floor.
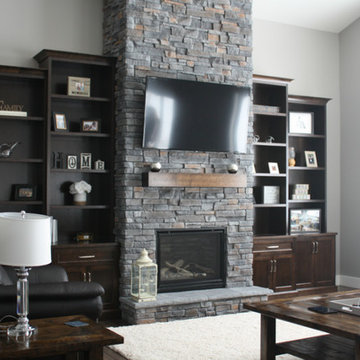
Kevin Walsh
This is an example of a large transitional open concept family room in Other with grey walls, laminate floors, a standard fireplace, a stone fireplace surround and a wall-mounted tv.
This is an example of a large transitional open concept family room in Other with grey walls, laminate floors, a standard fireplace, a stone fireplace surround and a wall-mounted tv.
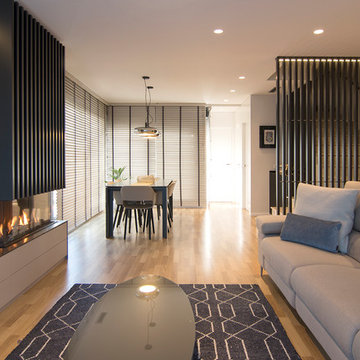
Reforma integral de adosado en Castellón.
Photo of a large contemporary open concept family room in Other with beige walls, laminate floors, a corner fireplace, a metal fireplace surround, a wall-mounted tv and brown floor.
Photo of a large contemporary open concept family room in Other with beige walls, laminate floors, a corner fireplace, a metal fireplace surround, a wall-mounted tv and brown floor.
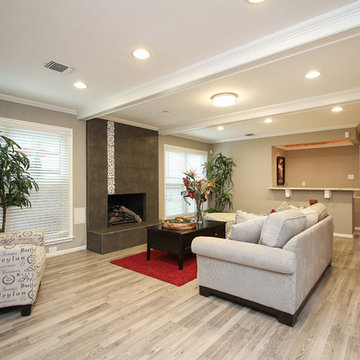
Photo of a large modern open concept family room in Other with a home bar, grey walls, laminate floors, a standard fireplace, a tile fireplace surround and grey floor.
Family Room Design Photos with Laminate Floors
4