Family Room Design Photos with Laminate Floors
Refine by:
Budget
Sort by:Popular Today
121 - 140 of 264 photos
Item 1 of 3
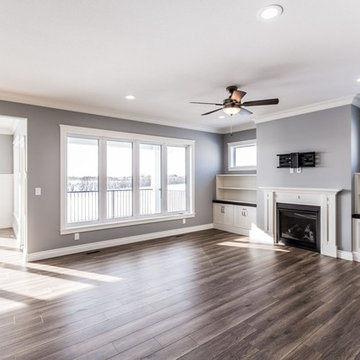
Mid-sized traditional open concept family room in Other with grey walls, laminate floors, a standard fireplace and a wall-mounted tv.
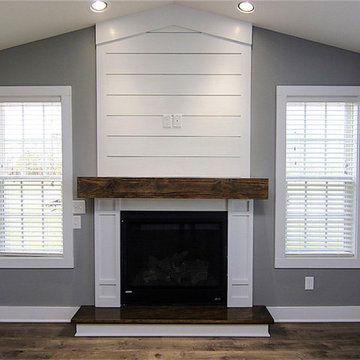
Design ideas for a mid-sized arts and crafts open concept family room in Raleigh with grey walls, laminate floors, a standard fireplace, a wood fireplace surround, a wall-mounted tv and brown floor.
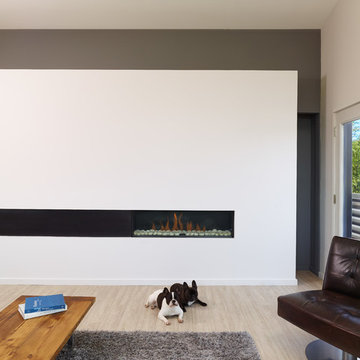
Design ideas for a mid-sized contemporary open concept family room in Kansas City with grey walls, laminate floors, a ribbon fireplace, a plaster fireplace surround, a wall-mounted tv and beige floor.
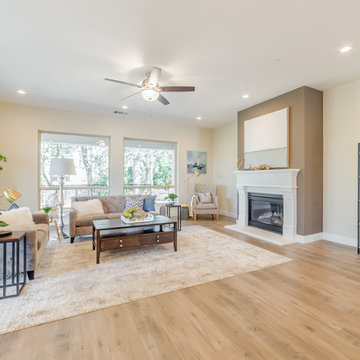
Traditional open concept family room in Sacramento with white walls, laminate floors, a standard fireplace, a plaster fireplace surround, a wall-mounted tv and beige floor.
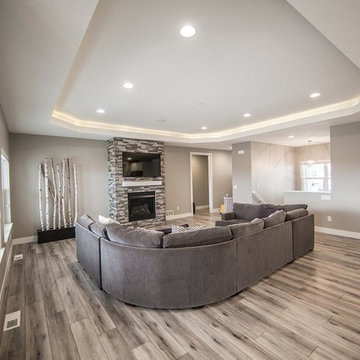
Photo of a mid-sized transitional open concept family room in Cedar Rapids with grey walls, laminate floors, a standard fireplace, a stone fireplace surround, a wall-mounted tv and brown floor.
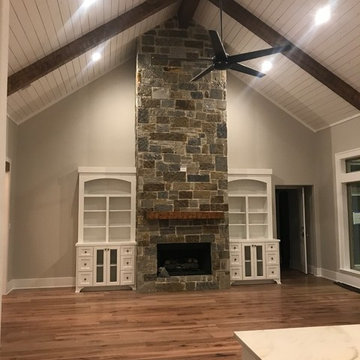
Owner
Design ideas for a large traditional open concept family room in Houston with grey walls, laminate floors, a standard fireplace, a stone fireplace surround, a wall-mounted tv and brown floor.
Design ideas for a large traditional open concept family room in Houston with grey walls, laminate floors, a standard fireplace, a stone fireplace surround, a wall-mounted tv and brown floor.
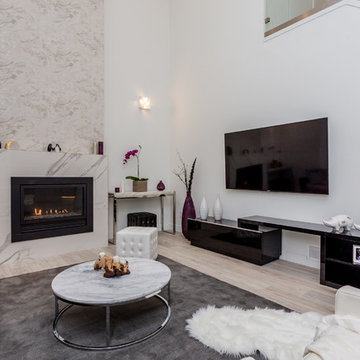
Design ideas for a mid-sized contemporary loft-style family room in Vancouver with a music area, white walls, laminate floors, a standard fireplace, a tile fireplace surround, a wall-mounted tv and beige floor.
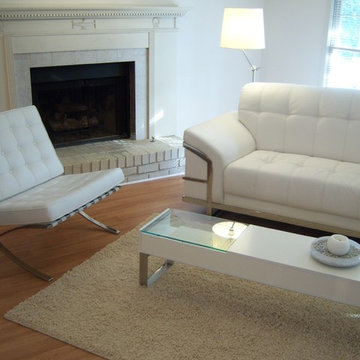
Eigenes Foto
Inspiration for a mid-sized contemporary open concept family room in Atlanta with white walls, laminate floors, a standard fireplace, a brick fireplace surround, a corner tv and brown floor.
Inspiration for a mid-sized contemporary open concept family room in Atlanta with white walls, laminate floors, a standard fireplace, a brick fireplace surround, a corner tv and brown floor.
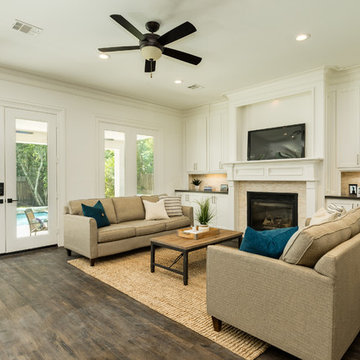
Inspiration for a transitional open concept family room in Houston with white walls, laminate floors, a standard fireplace, a wall-mounted tv and brown floor.
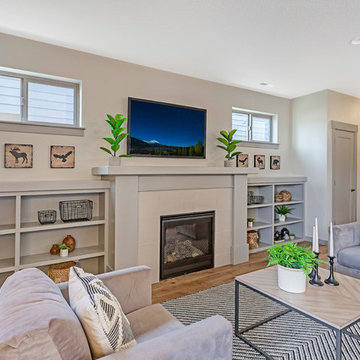
This is an example of a mid-sized modern open concept family room in Portland with beige walls, laminate floors, a standard fireplace, a tile fireplace surround, a wall-mounted tv and brown floor.
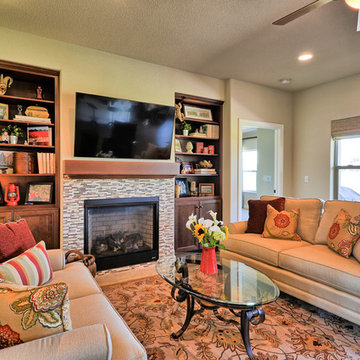
Rich reds, golds and greens welcome you into the family room and cozy textiles make you want to curl up by the fire.
Inspiration for a mid-sized transitional open concept family room in Other with beige walls, laminate floors, a standard fireplace, a tile fireplace surround, a wall-mounted tv and grey floor.
Inspiration for a mid-sized transitional open concept family room in Other with beige walls, laminate floors, a standard fireplace, a tile fireplace surround, a wall-mounted tv and grey floor.
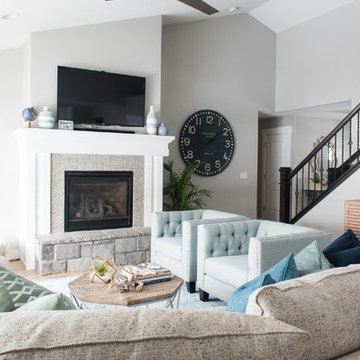
Jessica White Photography
Photo of a mid-sized transitional open concept family room in Salt Lake City with grey walls, laminate floors, a standard fireplace and a tile fireplace surround.
Photo of a mid-sized transitional open concept family room in Salt Lake City with grey walls, laminate floors, a standard fireplace and a tile fireplace surround.
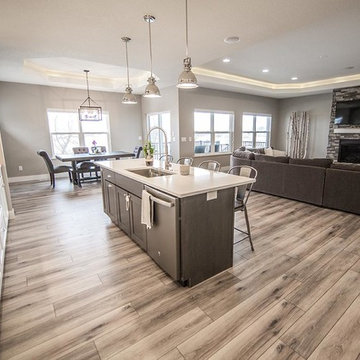
Large transitional open concept family room in Cedar Rapids with laminate floors, a standard fireplace, a stone fireplace surround, a wall-mounted tv and brown floor.
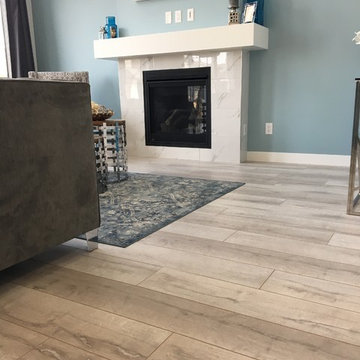
Design ideas for a mid-sized traditional open concept family room in Other with blue walls, laminate floors, a standard fireplace and a tile fireplace surround.
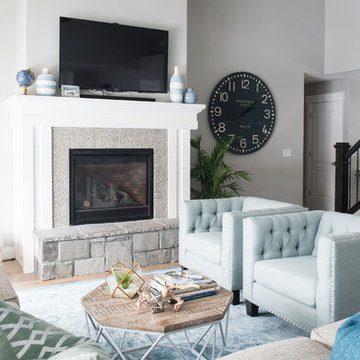
Jessica White Photography
Design ideas for a mid-sized transitional open concept family room in Salt Lake City with grey walls, laminate floors, a standard fireplace and a tile fireplace surround.
Design ideas for a mid-sized transitional open concept family room in Salt Lake City with grey walls, laminate floors, a standard fireplace and a tile fireplace surround.
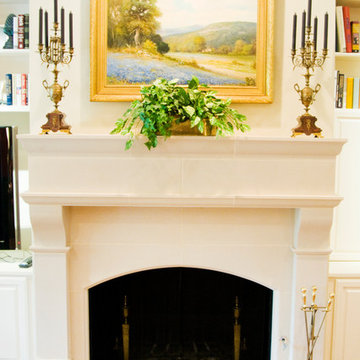
Judd Smith
Steve Simon Construction, Inc.
Shreveport Home Builders and General Contractors
855 Pierremont Rd
Suite 200
Shreveport, LA 71106
Design ideas for a contemporary enclosed family room in New Orleans with white walls, laminate floors, a standard fireplace and a plaster fireplace surround.
Design ideas for a contemporary enclosed family room in New Orleans with white walls, laminate floors, a standard fireplace and a plaster fireplace surround.
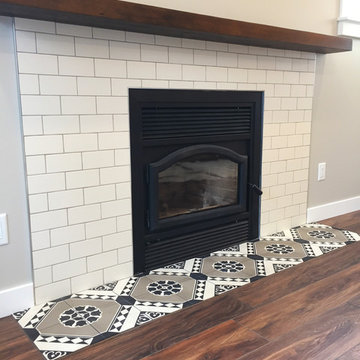
Launa Koch
Large country open concept family room in Other with grey walls, laminate floors, a standard fireplace, a tile fireplace surround, no tv and brown floor.
Large country open concept family room in Other with grey walls, laminate floors, a standard fireplace, a tile fireplace surround, no tv and brown floor.
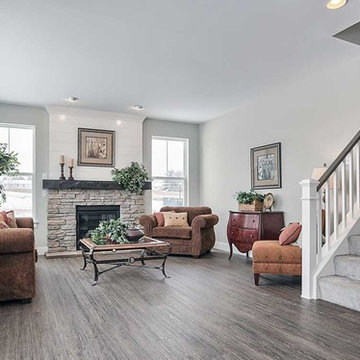
This 2-story home with welcoming front porch includes a 2-car garage, 9’ ceilings throughout the first floor, and designer details throughout. Stylish vinyl plank flooring in the foyer extends to the Kitchen, Dining Room, and Family Room. To the front of the home is a Dining Room with craftsman style wainscoting and a convenient flex room. The Kitchen features attractive cabinetry, granite countertops with tile backsplash, and stainless steel appliances. The Kitchen with sliding glass door access to the backyard patio opens to the Family Room. A cozy gas fireplace with stone surround and shiplap detail above mantle warms the Family Room and triple windows allow for plenty of natural light. The 2nd floor boasts 4 bedrooms, 2 full bathrooms, and a laundry room. The Owner’s Suite with spacious closet includes a private bathroom with 5’ shower and double bowl vanity with cultured marble top.
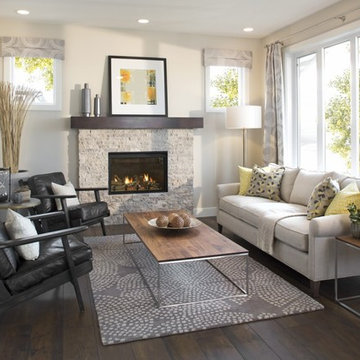
A bright and cheery great room with a cozy fireplace and chic decor.
Mid-sized contemporary open concept family room in Calgary with beige walls, laminate floors, a standard fireplace, a stone fireplace surround and brown floor.
Mid-sized contemporary open concept family room in Calgary with beige walls, laminate floors, a standard fireplace, a stone fireplace surround and brown floor.
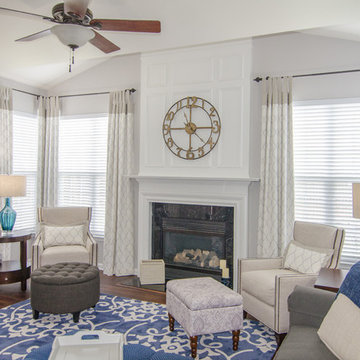
John R. Sperath
This is an example of a mid-sized transitional open concept family room in Raleigh with grey walls, laminate floors, a standard fireplace, a stone fireplace surround, a freestanding tv and brown floor.
This is an example of a mid-sized transitional open concept family room in Raleigh with grey walls, laminate floors, a standard fireplace, a stone fireplace surround, a freestanding tv and brown floor.
Family Room Design Photos with Laminate Floors
7