Family Room Design Photos with Light Hardwood Floors and Carpet
Refine by:
Budget
Sort by:Popular Today
21 - 40 of 50,991 photos
Item 1 of 3
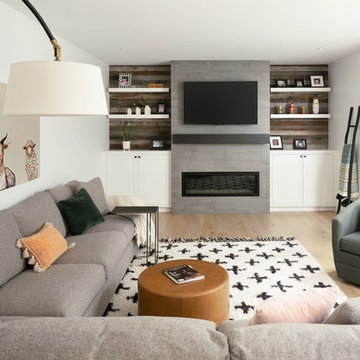
Inspiration for a transitional open concept family room in Denver with white walls, light hardwood floors, a tile fireplace surround, a wall-mounted tv, a ribbon fireplace and brown floor.
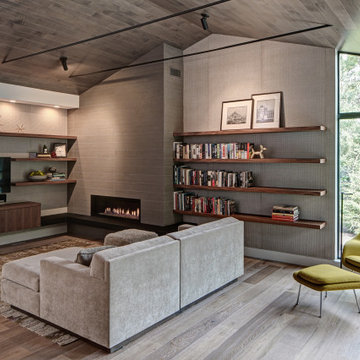
This 1960 house was in need of updating from both design and performance standpoints, and the project turned into a comprehensive deep energy retrofit, with thorough airtightness and insulation, new space conditioning and energy-recovery-ventilation, triple glazed windows, and an interior of incredible elegance. While we maintained the foundation and overall massing, this is essentially a new house, well equipped for a new generation of use and enjoyment.
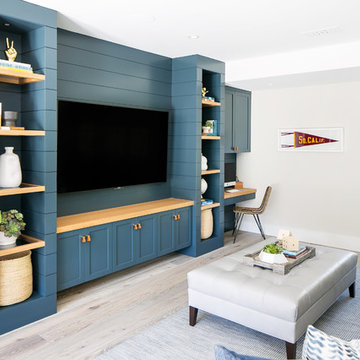
Photo of a beach style family room in Los Angeles with beige walls, light hardwood floors, no fireplace and a built-in media wall.
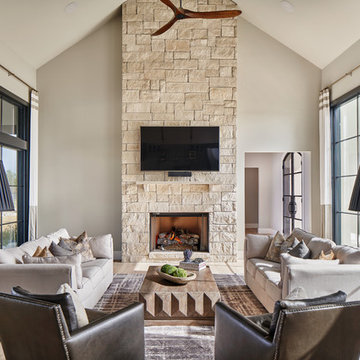
Photo of a transitional open concept family room in Austin with grey walls, light hardwood floors, a standard fireplace, a stone fireplace surround and a wall-mounted tv.
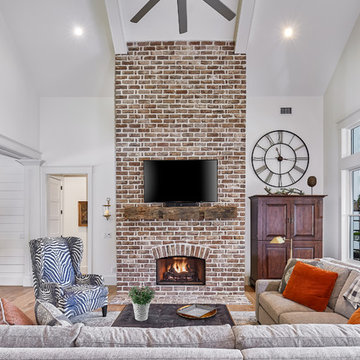
Tom Jenkins Photography
Fireplace: Fireside Hearth & Stone
Floors: Olde Savannah Hardwood Flooring
Paint color: Sherwin Williams 7008 (Alabaster)
Large beach style open concept family room in Charleston with white walls, light hardwood floors, a brick fireplace surround, a wall-mounted tv and a standard fireplace.
Large beach style open concept family room in Charleston with white walls, light hardwood floors, a brick fireplace surround, a wall-mounted tv and a standard fireplace.
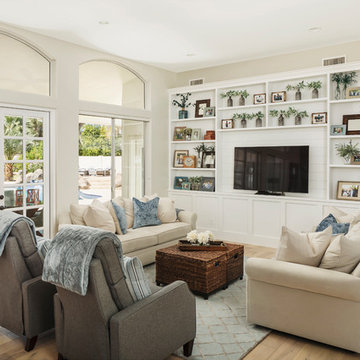
We worked on a complete remodel of this home. We modified the entire floor plan as well as stripped the home down to drywall and wood studs. All finishes are new, including a brand new kitchen that was the previous living room.
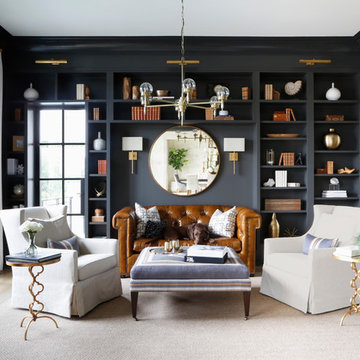
This is an example of a beach style family room in Nashville with a library, black walls, light hardwood floors and beige floor.
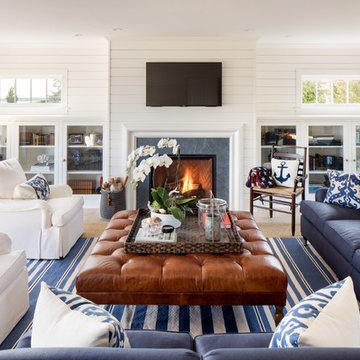
Inspiration for a large beach style open concept family room in New York with white walls, a standard fireplace, a wall-mounted tv, light hardwood floors and a tile fireplace surround.
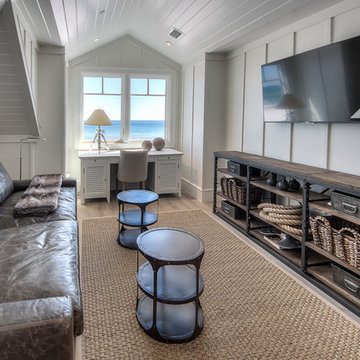
home office overlooking Gulf of Mexico with RH leather sofa and shelving unit
Photo of a beach style enclosed family room in Miami with white walls, light hardwood floors and a wall-mounted tv.
Photo of a beach style enclosed family room in Miami with white walls, light hardwood floors and a wall-mounted tv.
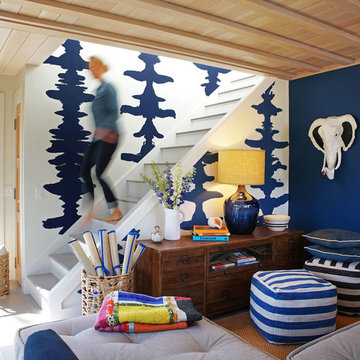
Photography: Gil Jacobs
This is an example of a mid-sized contemporary enclosed family room in Boston with blue walls, a library, light hardwood floors and beige floor.
This is an example of a mid-sized contemporary enclosed family room in Boston with blue walls, a library, light hardwood floors and beige floor.
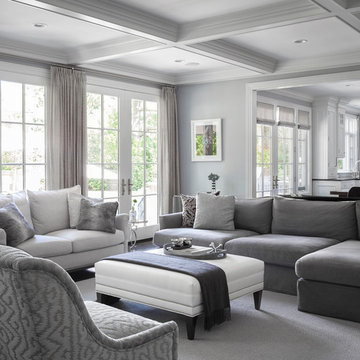
Paint color is Winter Solstice
Photography by Robert Granoff
Transitional family room in New York with grey walls and carpet.
Transitional family room in New York with grey walls and carpet.
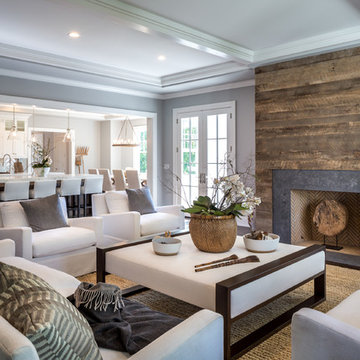
Dan Murdoch photography
Inspiration for a transitional family room in New York with grey walls, a standard fireplace, no tv and carpet.
Inspiration for a transitional family room in New York with grey walls, a standard fireplace, no tv and carpet.
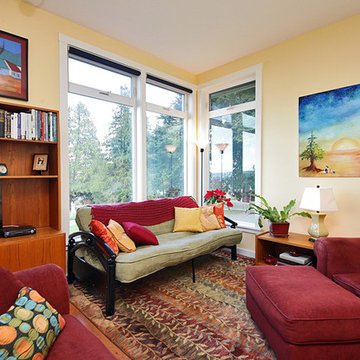
Michael Stadler - Stadler Studio
Mid-sized transitional open concept family room in Seattle with a library, yellow walls, light hardwood floors and a built-in media wall.
Mid-sized transitional open concept family room in Seattle with a library, yellow walls, light hardwood floors and a built-in media wall.

The three-level Mediterranean revival home started as a 1930s summer cottage that expanded downward and upward over time. We used a clean, crisp white wall plaster with bronze hardware throughout the interiors to give the house continuity. A neutral color palette and minimalist furnishings create a sense of calm restraint. Subtle and nuanced textures and variations in tints add visual interest. The stair risers from the living room to the primary suite are hand-painted terra cotta tile in gray and off-white. We used the same tile resource in the kitchen for the island's toe kick.

This Australian-inspired new construction was a successful collaboration between homeowner, architect, designer and builder. The home features a Henrybuilt kitchen, butler's pantry, private home office, guest suite, master suite, entry foyer with concealed entrances to the powder bathroom and coat closet, hidden play loft, and full front and back landscaping with swimming pool and pool house/ADU.

multiple solutions to sitting and entertainment for homeowners and guests
Photo of a large transitional open concept family room in Chicago with white walls, light hardwood floors, a standard fireplace, a stone fireplace surround, a wall-mounted tv, brown floor and decorative wall panelling.
Photo of a large transitional open concept family room in Chicago with white walls, light hardwood floors, a standard fireplace, a stone fireplace surround, a wall-mounted tv, brown floor and decorative wall panelling.
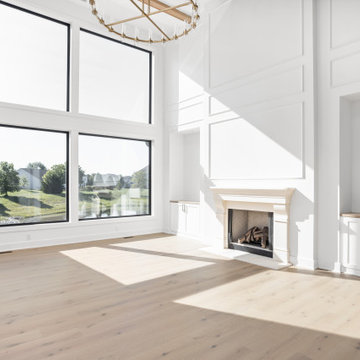
Family room with expansive ceiling, picture frame trim, exposed beams, gas fireplace, aluminum windows and chandelier.
This is an example of an expansive transitional open concept family room in Indianapolis with a home bar, white walls, light hardwood floors, a standard fireplace, a wall-mounted tv, multi-coloured floor, exposed beam and panelled walls.
This is an example of an expansive transitional open concept family room in Indianapolis with a home bar, white walls, light hardwood floors, a standard fireplace, a wall-mounted tv, multi-coloured floor, exposed beam and panelled walls.
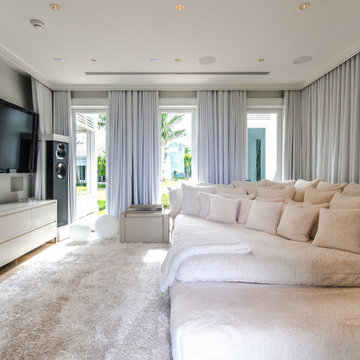
Design ideas for an expansive beach style enclosed family room in Miami with grey walls, light hardwood floors, a wall-mounted tv and brown floor.
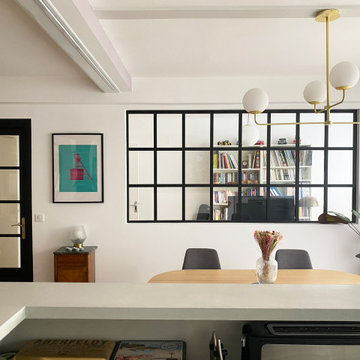
Rénovation d'une cuisine, d'un séjour et d'une salle de bain dans un appartement de 70 m2.
Création d'un meuble sur mesure à l'entrée, un bar sur mesure avec plan de travail en béton ciré et un meuble de salle d'eau sur mesure.
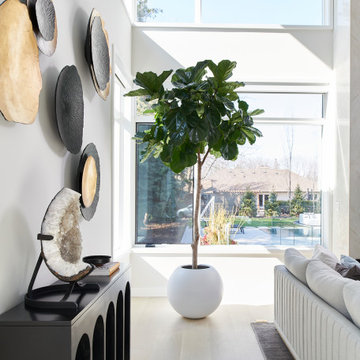
Inspiration for an expansive contemporary loft-style family room in Toronto with white walls, light hardwood floors, a ribbon fireplace, a stone fireplace surround, a wall-mounted tv and beige floor.
Family Room Design Photos with Light Hardwood Floors and Carpet
2