Family Room Design Photos with Light Hardwood Floors and Limestone Floors
Refine by:
Budget
Sort by:Popular Today
201 - 220 of 32,316 photos
Item 1 of 3
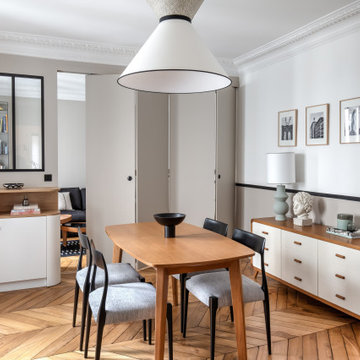
Design ideas for a mid-sized contemporary open concept family room in Paris with a library, white walls, light hardwood floors, a standard fireplace, a stone fireplace surround, no tv and brown floor.
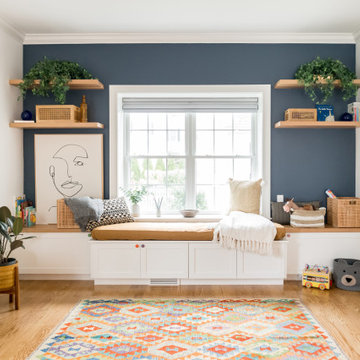
After receiving a referral by a family friend, these clients knew that Rebel Builders was the Design + Build company that could transform their space for a new lifestyle: as grandparents!
As young grandparents, our clients wanted a better flow to their first floor so that they could spend more quality time with their growing family.
The challenge, of creating a fun-filled space that the grandkids could enjoy while being a relaxing oasis when the clients are alone, was one that the designers accepted eagerly. Additionally, designers also wanted to give the clients a more cohesive flow between the kitchen and dining area.
To do this, the team moved the existing fireplace to a central location to open up an area for a larger dining table and create a designated living room space. On the opposite end, we placed the "kids area" with a large window seat and custom storage. The built-ins and archway leading to the mudroom brought an elegant, inviting and utilitarian atmosphere to the house.
The careful selection of the color palette connected all of the spaces and infused the client's personal touch into their home.

Photo of a large modern open concept family room in Austin with white walls, light hardwood floors, a standard fireplace, a metal fireplace surround, a wall-mounted tv, beige floor, exposed beam and wood walls.

Two-story walls of glass wash the main floor and loft with natural light and open up the views to one of two golf courses. The home's modernistic design won Drewett Works a Gold Nugget award in 2021.
The Village at Seven Desert Mountain—Scottsdale
Architecture: Drewett Works
Builder: Cullum Homes
Interiors: Ownby Design
Landscape: Greey | Pickett
Photographer: Dino Tonn
https://www.drewettworks.com/the-model-home-at-village-at-seven-desert-mountain/
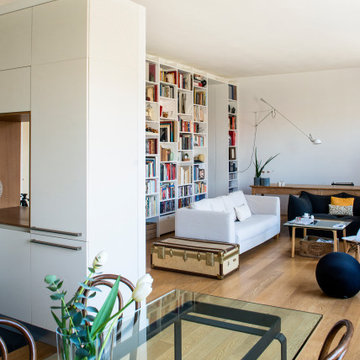
Expansive contemporary loft-style family room in Rome with white walls and light hardwood floors.
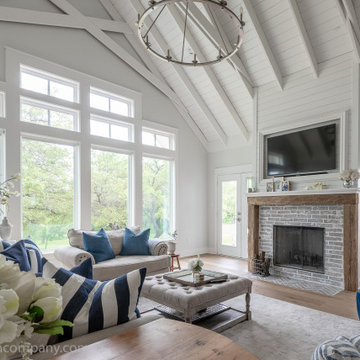
Vaulted ceilings accented with scissor trusses. 2 sets of french doors lead out to a screened porch.
Design ideas for a large country family room in Dallas with white walls, light hardwood floors, a standard fireplace, a tile fireplace surround, a wall-mounted tv, vaulted and planked wall panelling.
Design ideas for a large country family room in Dallas with white walls, light hardwood floors, a standard fireplace, a tile fireplace surround, a wall-mounted tv, vaulted and planked wall panelling.
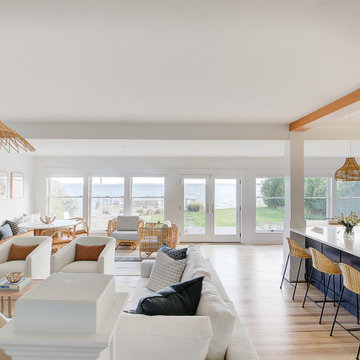
Completely remodeled beach house with an open floor plan, beautiful light wood floors and an amazing view of the water. After walking through the entry with the open living room on the right you enter the expanse with the sitting room at the left and the family room to the right. The original double sided fireplace is updated by removing the interior walls and adding a white on white shiplap and brick combination separated by a custom wood mantle the wraps completely around.
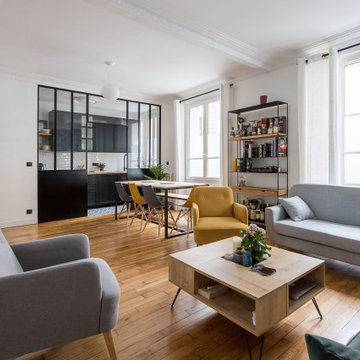
Photo of a large contemporary family room in Paris with white walls, light hardwood floors, no fireplace, no tv, beige floor and wallpaper.
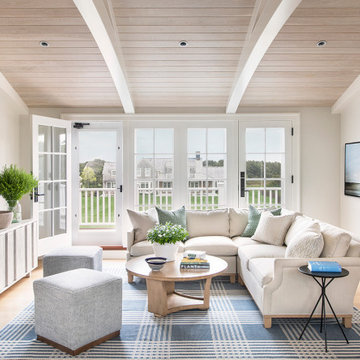
This is an example of a beach style open concept family room in Providence with white walls, light hardwood floors, a wall-mounted tv, beige floor, vaulted and wood.
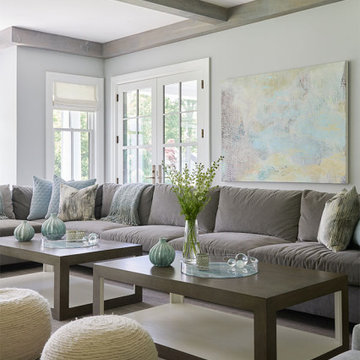
Additional seating in this family room is provided with rope wrapped floor poufs, which also add another layer of texture and hint of bohemian flare. Photography by Jane Beiles.
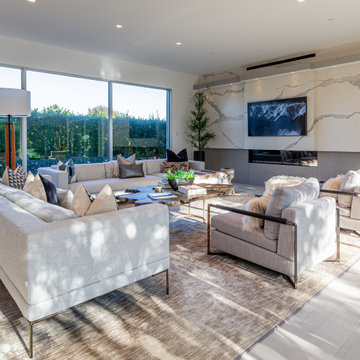
This is an example of a contemporary open concept family room in New York with white walls, light hardwood floors and a ribbon fireplace.
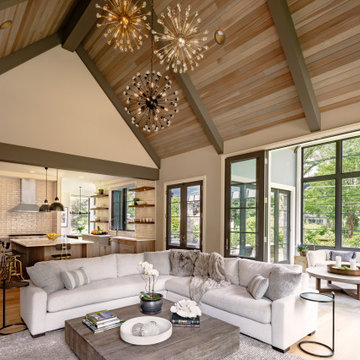
Hinsdale, IL Residence by Charles Vincent George Architects
Photographs by Emilia Czader
Example of an open concept transitional style great room with exposed beam ceiling medium tone wood floor media wall white trim, vaulted ceiling, and sunroom
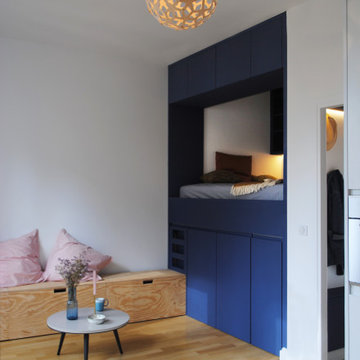
Inspiration for a small contemporary open concept family room in Paris with white walls, light hardwood floors and beige floor.
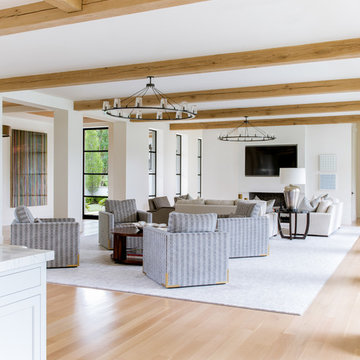
Design ideas for an expansive mediterranean open concept family room in Dallas with white walls, light hardwood floors, a standard fireplace, a plaster fireplace surround and a wall-mounted tv.
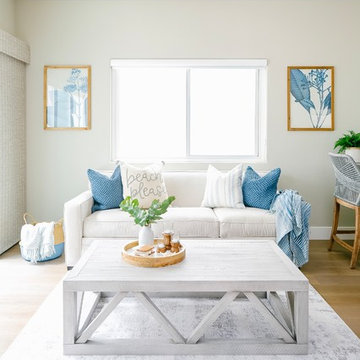
Beach house with lots of fun for the family located in Huntington Beach, California!
Photo of a mid-sized beach style enclosed family room in Orange County with grey walls, light hardwood floors and a wall-mounted tv.
Photo of a mid-sized beach style enclosed family room in Orange County with grey walls, light hardwood floors and a wall-mounted tv.
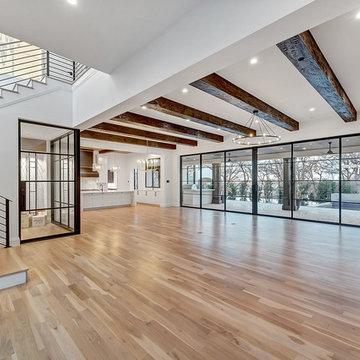
Kitchen , Dining, Living Combo with direct access to the outdoor living through the large sliding doors. 6 stained wood beams horizontal across the great room with 2 chandeliers and 2 island pendants. The fireplace is double sided adjacent to the home office.
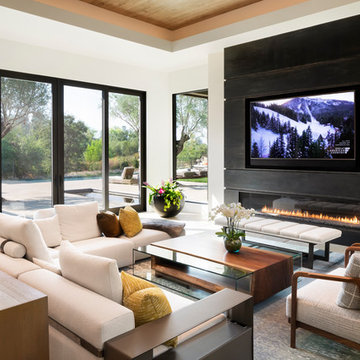
Photographer: Chip Allen
Large contemporary open concept family room in Sacramento with white walls, limestone floors, a standard fireplace, a metal fireplace surround, a built-in media wall and multi-coloured floor.
Large contemporary open concept family room in Sacramento with white walls, limestone floors, a standard fireplace, a metal fireplace surround, a built-in media wall and multi-coloured floor.
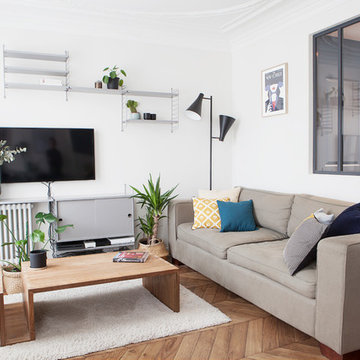
Solène Ballesta
This is an example of a small scandinavian family room in Paris with light hardwood floors, a wall-mounted tv, white walls and brown floor.
This is an example of a small scandinavian family room in Paris with light hardwood floors, a wall-mounted tv, white walls and brown floor.
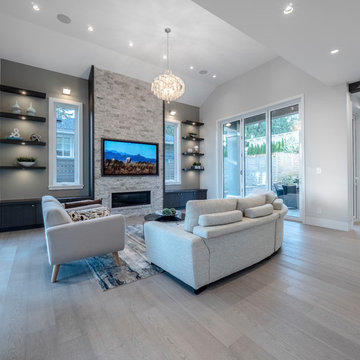
Inspiration for a large contemporary open concept family room in Vancouver with grey walls, light hardwood floors, a ribbon fireplace, a stone fireplace surround, a wall-mounted tv and grey floor.
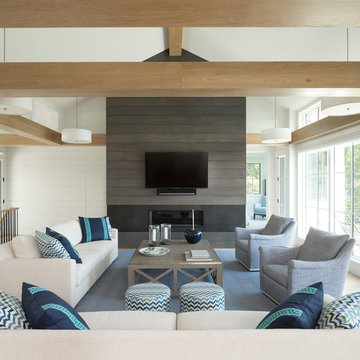
Steve Henke
Design ideas for a beach style family room in Minneapolis with white walls, light hardwood floors, a ribbon fireplace and a wall-mounted tv.
Design ideas for a beach style family room in Minneapolis with white walls, light hardwood floors, a ribbon fireplace and a wall-mounted tv.
Family Room Design Photos with Light Hardwood Floors and Limestone Floors
11