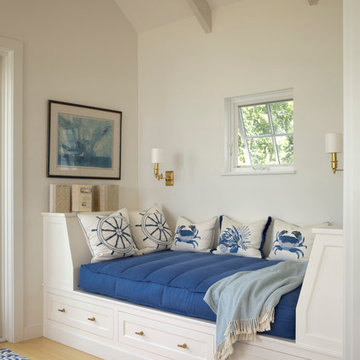Family Room Design Photos with Light Hardwood Floors and Limestone Floors
Refine by:
Budget
Sort by:Popular Today
161 - 180 of 32,311 photos
Item 1 of 3
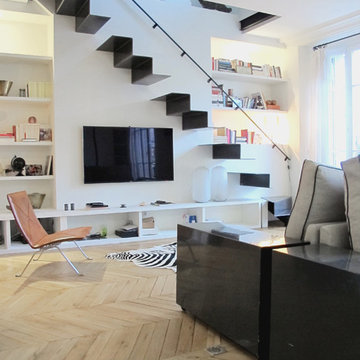
@S+D
This is an example of a mid-sized contemporary open concept family room in Paris with white walls, light hardwood floors and a wall-mounted tv.
This is an example of a mid-sized contemporary open concept family room in Paris with white walls, light hardwood floors and a wall-mounted tv.
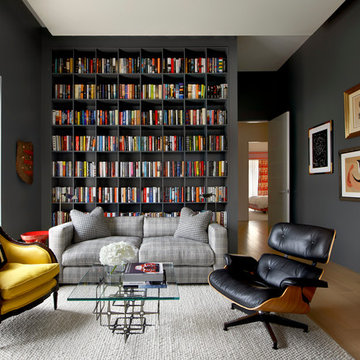
Library
Interiors: Britt Taner Design
Photography: Tony Soluri Photography
This is an example of a contemporary enclosed family room in Chicago with a library, grey walls and light hardwood floors.
This is an example of a contemporary enclosed family room in Chicago with a library, grey walls and light hardwood floors.
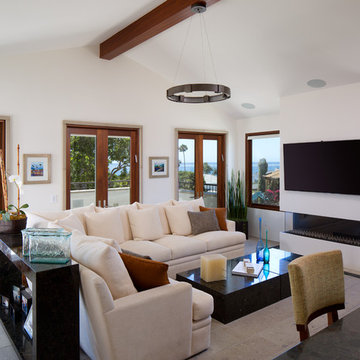
James Brady
Mid-sized transitional open concept family room in San Diego with white walls, a ribbon fireplace, a wall-mounted tv, limestone floors and a plaster fireplace surround.
Mid-sized transitional open concept family room in San Diego with white walls, a ribbon fireplace, a wall-mounted tv, limestone floors and a plaster fireplace surround.
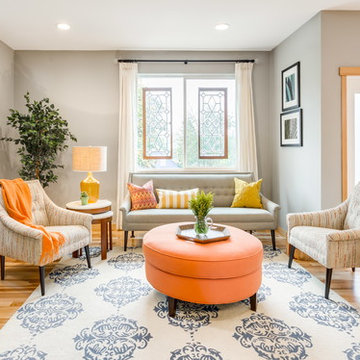
Holland Photography - Cory Holland
Transitional open concept family room in Seattle with a music area, grey walls, light hardwood floors, no tv and no fireplace.
Transitional open concept family room in Seattle with a music area, grey walls, light hardwood floors, no tv and no fireplace.
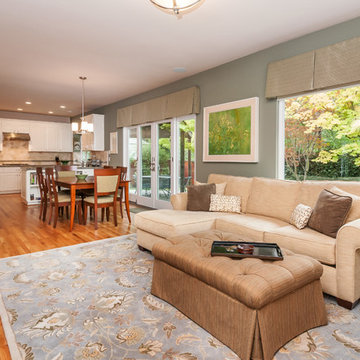
Ian Coleman
Mid-sized transitional open concept family room in San Francisco with green walls, light hardwood floors, a stone fireplace surround and a built-in media wall.
Mid-sized transitional open concept family room in San Francisco with green walls, light hardwood floors, a stone fireplace surround and a built-in media wall.
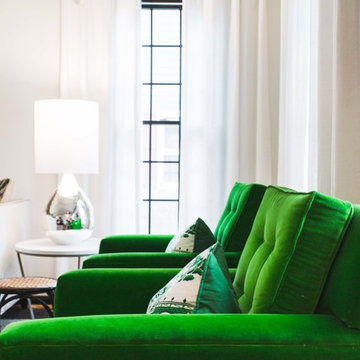
Bonnie Sen Creative
Photo of a contemporary family room in Columbus with white walls and light hardwood floors.
Photo of a contemporary family room in Columbus with white walls and light hardwood floors.
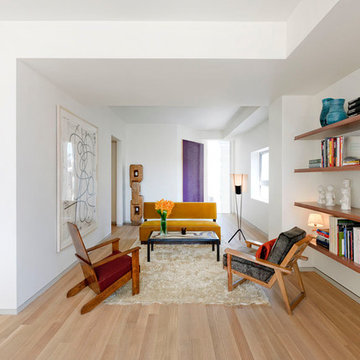
Natural Wood Floors | Natural Finish | Wide Plank | White Oak | Living room Manhattan | Smooth | Character Oak | Hardwood Living room Floors | Manhattan | Hardwax Oil | Custom Flooring | Design | Sitting Area |
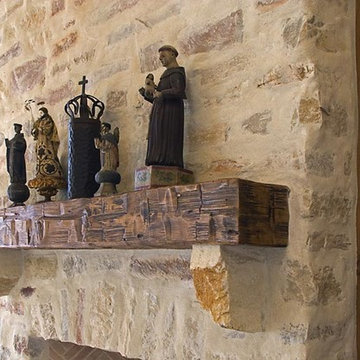
Design ideas for a large open concept family room in Other with beige walls, light hardwood floors, a corner fireplace and a stone fireplace surround.
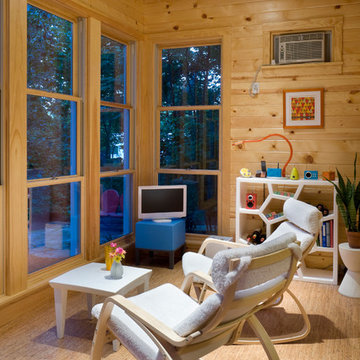
Sauna and retreat in the woods behind the main home. Radiant heat from an on-site boiler provides both heat in the floor and hot water.
Small contemporary enclosed family room in Kansas City with beige walls, light hardwood floors and a corner tv.
Small contemporary enclosed family room in Kansas City with beige walls, light hardwood floors and a corner tv.
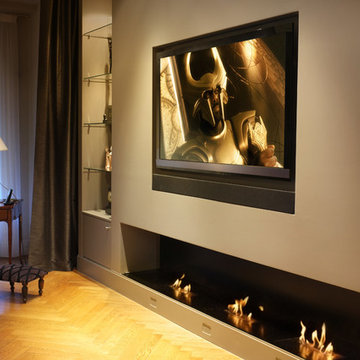
Leon’s Horizon Series soundbars are custom built to exactly match the width and finish of any TV. Each speaker features up to 3-channels to provide a high-fidelity audio solution perfect for any system.
Install by Dark Side of the Room, France
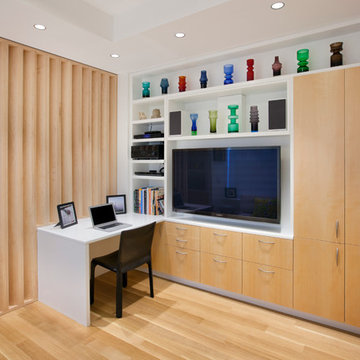
Inspiration for a small scandinavian open concept family room in New York with white walls, light hardwood floors, no fireplace, a built-in media wall and white floor.
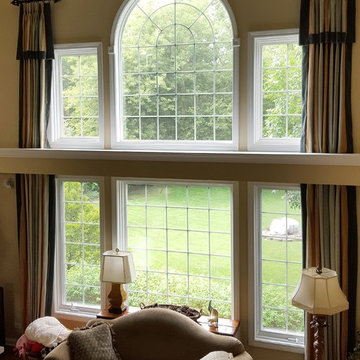
These drapes from clients old home were reconfigured to accommodate soffit in between windows in their new home.
Installation by: Meklee Interiors
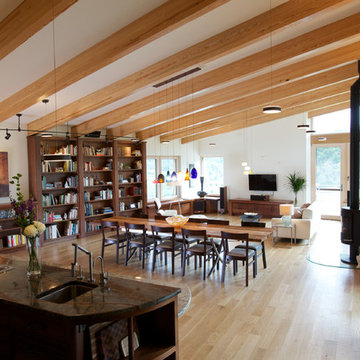
Brett Winter Lemon Photography
Design ideas for a contemporary open concept family room in Portland Maine with white walls and light hardwood floors.
Design ideas for a contemporary open concept family room in Portland Maine with white walls and light hardwood floors.
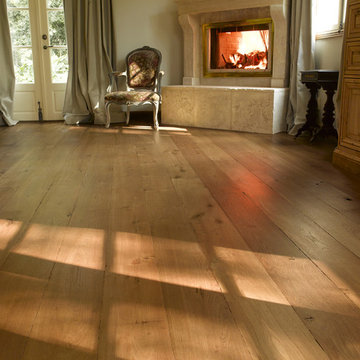
DI Chablis
Photo of a large traditional open concept family room in Santa Barbara with beige walls, light hardwood floors, a standard fireplace and a stone fireplace surround.
Photo of a large traditional open concept family room in Santa Barbara with beige walls, light hardwood floors, a standard fireplace and a stone fireplace surround.
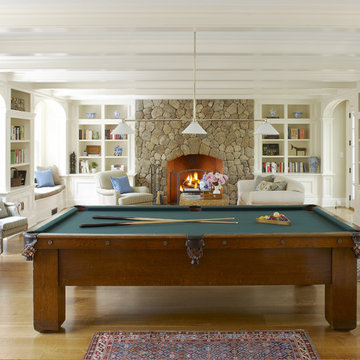
This is an example of a mid-sized traditional enclosed family room in Boston with a standard fireplace, a stone fireplace surround, light hardwood floors, white walls, a concealed tv and brown floor.
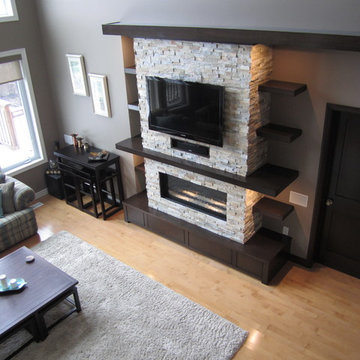
JWS Woodworking and Design - J.Swarbrick
This is an example of a large contemporary open concept family room in Toronto with brown walls, light hardwood floors, a ribbon fireplace, a stone fireplace surround and a wall-mounted tv.
This is an example of a large contemporary open concept family room in Toronto with brown walls, light hardwood floors, a ribbon fireplace, a stone fireplace surround and a wall-mounted tv.
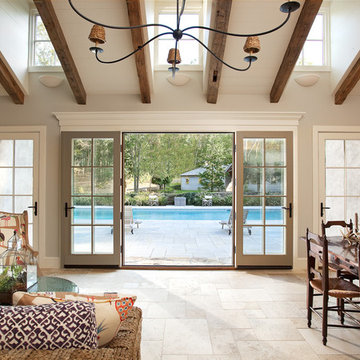
Inspiration for a mid-sized mediterranean open concept family room in Bridgeport with beige walls, limestone floors and a built-in media wall.
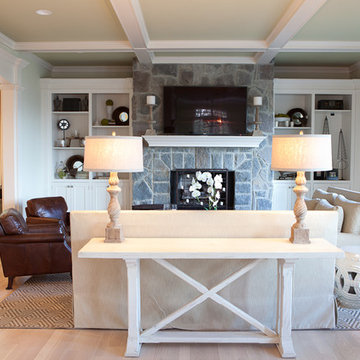
Photographer - Laurie Black
Photo of a traditional family room in Portland with light hardwood floors, a standard fireplace, a stone fireplace surround and a wall-mounted tv.
Photo of a traditional family room in Portland with light hardwood floors, a standard fireplace, a stone fireplace surround and a wall-mounted tv.

Livarea Online Shop besuchen -> https://www.livarea.de
Design Alpenbilla mit Livitalia Holz TV Lowboard schwebend und passenden hochwertiger Couchtisch. Design Ecksofa von Marelli aus Italien. Holz Esstisch und Stühle von Conde House aus Japan. Marelli Marmor Konsole für Sofa. Wohnzimmer einrichten von Livarea.de
Wohnzimmer mit hängendem Kamin.
Family Room Design Photos with Light Hardwood Floors and Limestone Floors
9
