Family Room Design Photos with Light Hardwood Floors and Limestone Floors
Refine by:
Budget
Sort by:Popular Today
81 - 100 of 32,311 photos
Item 1 of 3
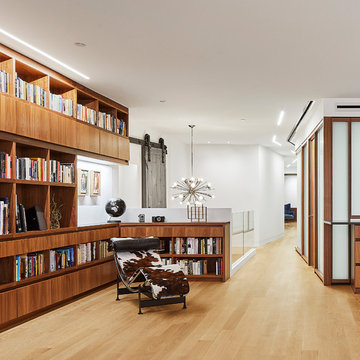
This 4,500-square-foot Soho Loft, a conjoined space on two floors of a converted Manhattan warehouse, was renovated and fitted with our custom cabinetry—making it a special project for us. We designed warm and sleek wood cabinetry and casework—lining the perimeter and opening up the rooms, allowing light and movement to flow freely deep into the space. The use of a translucent wall system and carefully designed lighting were key, highlighting the casework and accentuating its clean lines.
doublespace photography
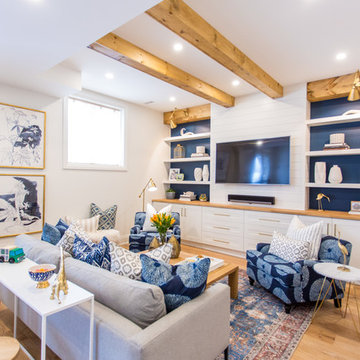
Clean, modern basement design expands your functional space.
domilya Group, Brian Inc project
Inspiration for a beach style family room in Toronto with white walls, light hardwood floors and beige floor.
Inspiration for a beach style family room in Toronto with white walls, light hardwood floors and beige floor.
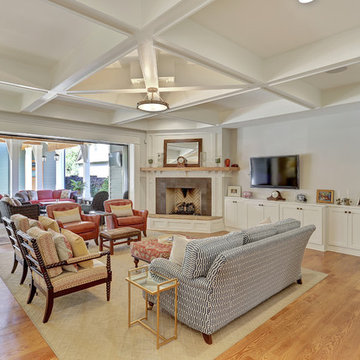
Inspiration for a large arts and crafts open concept family room in Other with grey walls, light hardwood floors, a standard fireplace, a stone fireplace surround, a wall-mounted tv and beige floor.
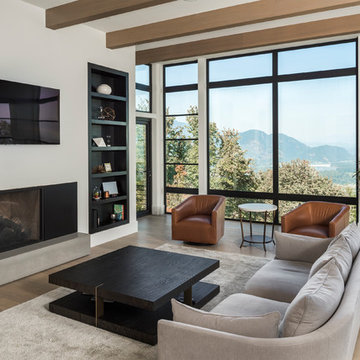
Custom built in cabinets flank a clean and modern fireplace for simple beauty. Floor to ceiling windows offer stunning views of the surrounding mountains and river valley.
PC Carsten Arnold
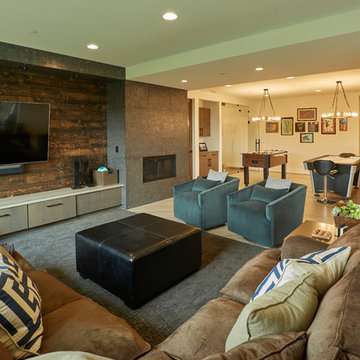
The lower level of the home is dedicated to recreation, including a foosball and air hockey table, media room and wine cellar.
This is an example of an expansive contemporary open concept family room in Seattle with a game room, white walls, light hardwood floors, a standard fireplace, a metal fireplace surround and a wall-mounted tv.
This is an example of an expansive contemporary open concept family room in Seattle with a game room, white walls, light hardwood floors, a standard fireplace, a metal fireplace surround and a wall-mounted tv.
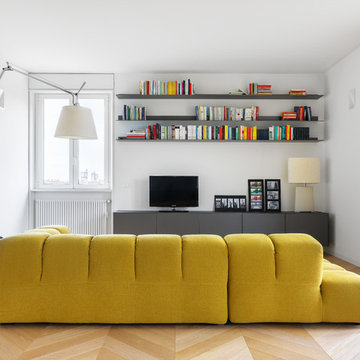
photo by: Сергей Красюк
vista del salotto con in primo piano il divano TUFTY TIME di B&B Italia. A parete mobile porta tv e ripiani di Rimadesio, lampada da terra Tolomeo di Artemide.
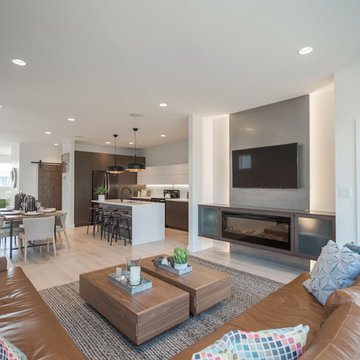
Photo of a large modern open concept family room in Other with white walls, light hardwood floors, a ribbon fireplace, a wall-mounted tv and beige floor.
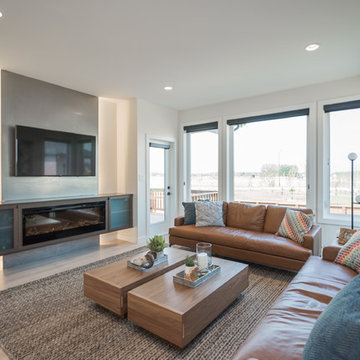
Photo of a large modern open concept family room in Other with white walls, light hardwood floors, a ribbon fireplace, a wall-mounted tv and beige floor.
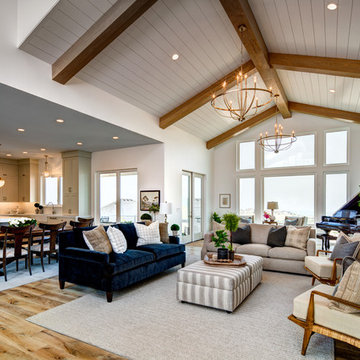
Photo of a large modern open concept family room in Salt Lake City with white walls, light hardwood floors, a standard fireplace, a stone fireplace surround and a wall-mounted tv.
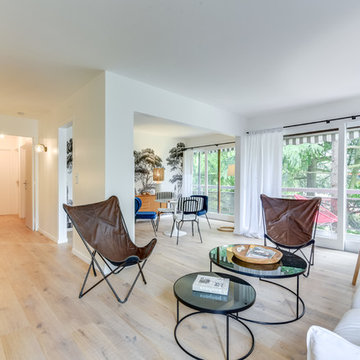
Pascal Mendez
This is an example of a large contemporary family room with white walls and light hardwood floors.
This is an example of a large contemporary family room with white walls and light hardwood floors.
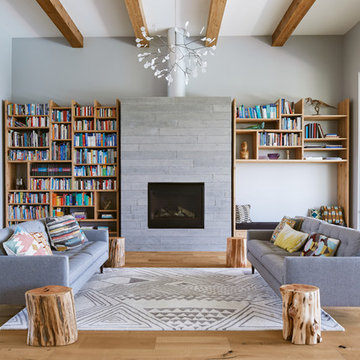
Photo of a contemporary family room in Austin with a library, grey walls, light hardwood floors, a standard fireplace and a concrete fireplace surround.
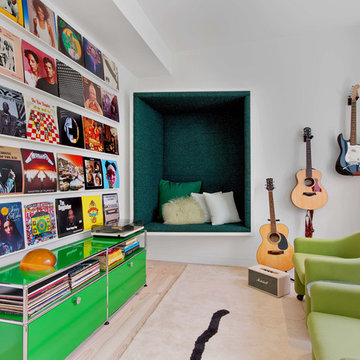
Photography by Eric Laignel
This is an example of a mid-sized contemporary open concept family room in San Francisco with a music area, white walls, light hardwood floors, no fireplace, no tv and beige floor.
This is an example of a mid-sized contemporary open concept family room in San Francisco with a music area, white walls, light hardwood floors, no fireplace, no tv and beige floor.
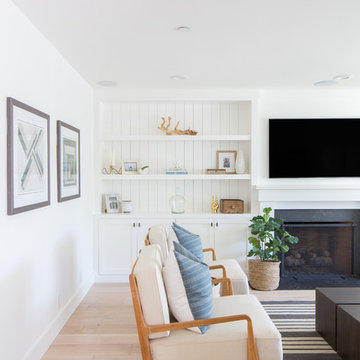
Renovations + Design by Allison Merritt Design, Photography by Ryan Garvin
Inspiration for a beach style enclosed family room in Orange County with white walls, light hardwood floors, a standard fireplace, a stone fireplace surround, a built-in media wall and white floor.
Inspiration for a beach style enclosed family room in Orange County with white walls, light hardwood floors, a standard fireplace, a stone fireplace surround, a built-in media wall and white floor.
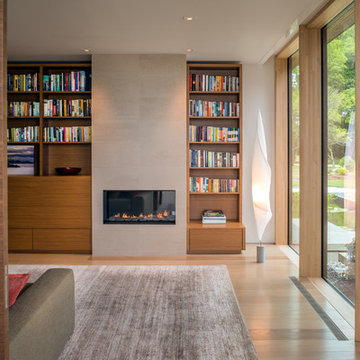
from our project "Perfect Harmony".
Photographed by Maxwell Mackenzie
Photo of a contemporary open concept family room in Other with a library, white walls, light hardwood floors, a standard fireplace, a tile fireplace surround and a concealed tv.
Photo of a contemporary open concept family room in Other with a library, white walls, light hardwood floors, a standard fireplace, a tile fireplace surround and a concealed tv.
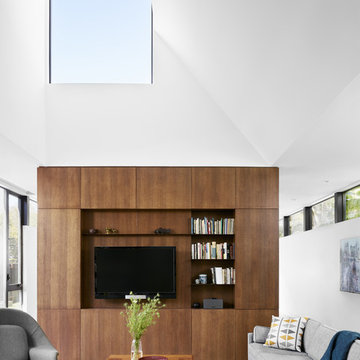
Casey Dunn
This is an example of a contemporary open concept family room in Austin with a library, white walls, light hardwood floors, no fireplace and a built-in media wall.
This is an example of a contemporary open concept family room in Austin with a library, white walls, light hardwood floors, no fireplace and a built-in media wall.
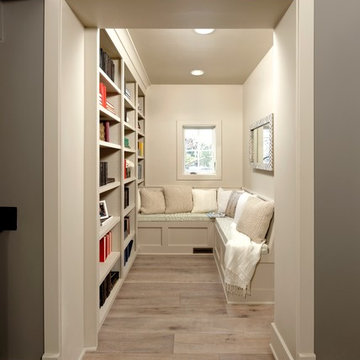
secret reading nook
This is an example of a transitional family room in DC Metro with a library, beige walls, light hardwood floors and beige floor.
This is an example of a transitional family room in DC Metro with a library, beige walls, light hardwood floors and beige floor.
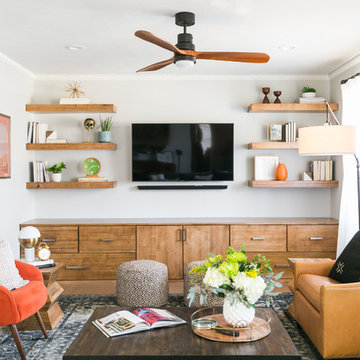
Transitional family room in Dallas with a library, grey walls, light hardwood floors and no fireplace.
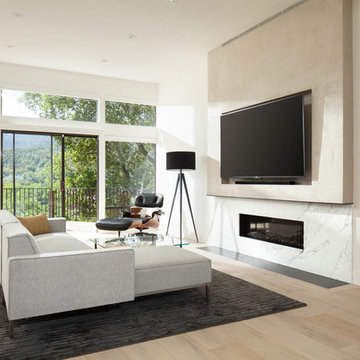
Kitchen & Interior Renovation
Build: EBCON Corporation
Design: D. Patrick Finnigan + EBCON Corporation
Architecture: D. Patrick Finnigan
Photography: Agnieszka Jakubowicz
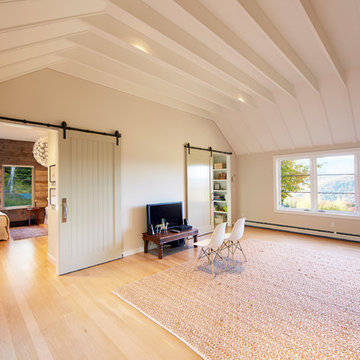
Erica Michelsen
This is an example of a mid-sized country open concept family room in Boston with a game room, white walls, light hardwood floors, no fireplace and a freestanding tv.
This is an example of a mid-sized country open concept family room in Boston with a game room, white walls, light hardwood floors, no fireplace and a freestanding tv.
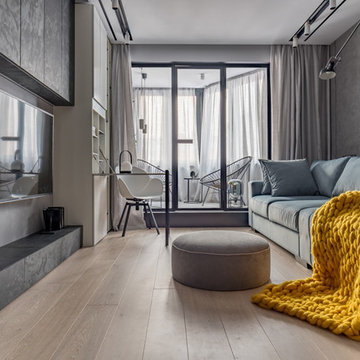
Проект интерьера гостиной, выполненный для телепередачи Квартирный Вопрос от 10.03.2018
Авторский коллектив : Екатерина Вязьминова, Иван Сельвинский
Фото : Василий Буланов
Family Room Design Photos with Light Hardwood Floors and Limestone Floors
5