Family Room Design Photos with Light Hardwood Floors and Multi-Coloured Floor
Refine by:
Budget
Sort by:Popular Today
41 - 60 of 168 photos
Item 1 of 3
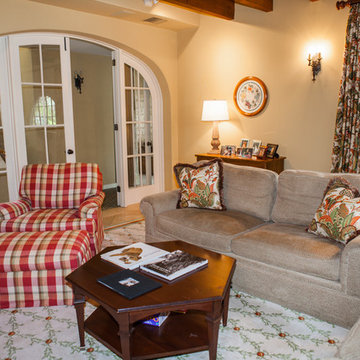
Design ideas for a mid-sized traditional enclosed family room in Los Angeles with yellow walls, light hardwood floors, no fireplace, no tv and multi-coloured floor.
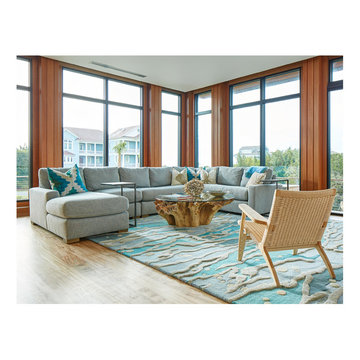
Michael Blevins
This is an example of a large contemporary open concept family room in Other with light hardwood floors and multi-coloured floor.
This is an example of a large contemporary open concept family room in Other with light hardwood floors and multi-coloured floor.
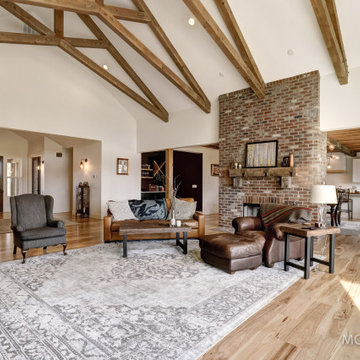
Photo of a country open concept family room in Portland with light hardwood floors, a two-sided fireplace, a brick fireplace surround and multi-coloured floor.
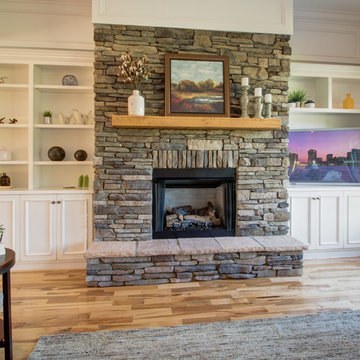
Smith Marketing
Inspiration for a large transitional open concept family room in Other with grey walls, light hardwood floors, a standard fireplace, a freestanding tv, multi-coloured floor and a stone fireplace surround.
Inspiration for a large transitional open concept family room in Other with grey walls, light hardwood floors, a standard fireplace, a freestanding tv, multi-coloured floor and a stone fireplace surround.
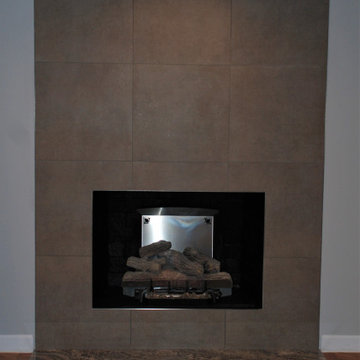
Design ideas for a large transitional open concept family room in Charlotte with grey walls, light hardwood floors, a corner fireplace, a tile fireplace surround and multi-coloured floor.
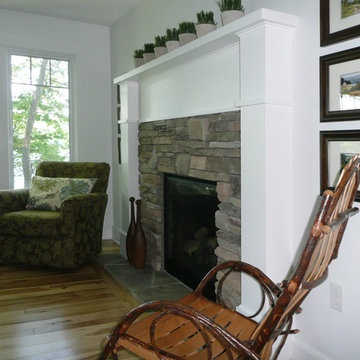
This farmhouse and craftsmen inspired lake home offers simplistic comfort. Mixing old and new. Furniture in living room has 2 swivel chairs, and amish rocking chair amongst other furnishings. Custom built mantel is wood, painted white and is craftsmen inspired with surrounding cultured stone to a gas fireplace. Decor includes framed watercolor prints, indian clubs, and potted decor on mantel. Swivel chairs are accented with floral pillows.
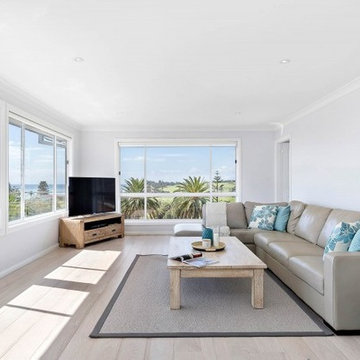
Open Living Room overlooking the Beach. Oak Flooring from Homestyle Flooring Solutions in Brookvale.
Photo of a large beach style open concept family room in Sydney with grey walls, light hardwood floors, a corner tv and multi-coloured floor.
Photo of a large beach style open concept family room in Sydney with grey walls, light hardwood floors, a corner tv and multi-coloured floor.
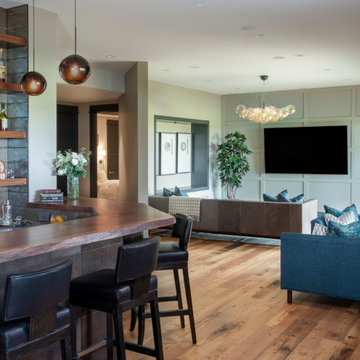
Design ideas for a large arts and crafts open concept family room in Denver with a home bar, multi-coloured walls, light hardwood floors, a two-sided fireplace, a tile fireplace surround, a wall-mounted tv and multi-coloured floor.
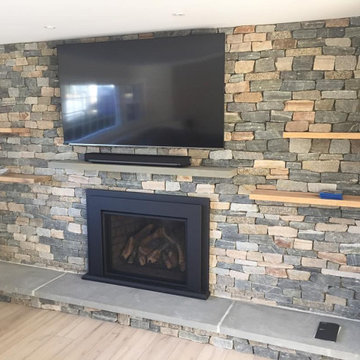
This is an example of a mid-sized transitional family room in Boston with a home bar, grey walls, light hardwood floors, a standard fireplace, a stone fireplace surround, a wall-mounted tv and multi-coloured floor.
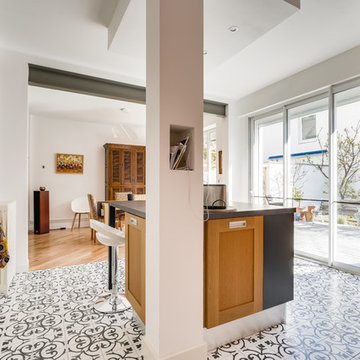
Les clients souhaitaient apporter de la lumière a leur pièce de vie, mais surtout ouvrir et aérer l'espace.
Nous avons fait abattre deux murs, dont un porteur, pour que la baie vitrée de la cuisine fasse entrer toute la lumière.
Nous avons créer un îlot en réutilisant une partie du mobilier existant que nous avons moderniser avec des meubles en laque mate anthracite.
Nous avons changé le sol de la cuisine et avons posé le nouveau parquet en chêne massif en diagonale dans l'espace salle à manger.
Toujours dans cet esprit de gagner en luminosité, nous avons fabriqué sur mesure une baie type atelier qui sépare la cuisine du salon.
Dans notre quête du soucis du détail nous avons peint la poutre acier de la même couleur que la structure de la baie type atelier.
Clin d’œil pour le rangement, nous avons créer 3 petites niches dans la colonne technique de l'îlot. Les clients sont ravis de pouvoir y recharger leurs téléphones ou tablettes.
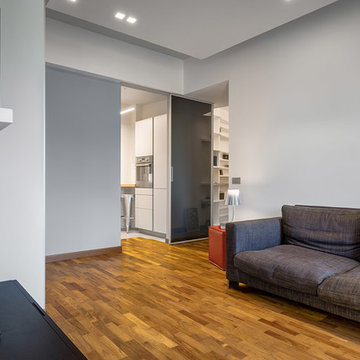
ph by Emiliano Vincenti
Photo of a small contemporary enclosed family room in Rome with grey walls, light hardwood floors, multi-coloured floor and a freestanding tv.
Photo of a small contemporary enclosed family room in Rome with grey walls, light hardwood floors, multi-coloured floor and a freestanding tv.
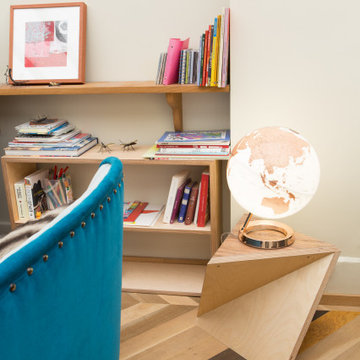
LOFT avec lumière zénithale, parquet bois coloré, mobilier sur mesure, cuisine avec ilot central, contemporain et chic, beaux volumes.
Design ideas for a mid-sized contemporary open concept family room in Paris with a home bar, white walls, light hardwood floors, a concealed tv and multi-coloured floor.
Design ideas for a mid-sized contemporary open concept family room in Paris with a home bar, white walls, light hardwood floors, a concealed tv and multi-coloured floor.
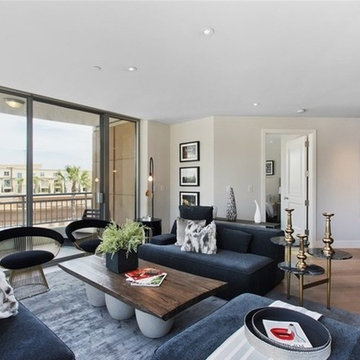
Design ideas for a small contemporary loft-style family room in Orange County with grey walls, light hardwood floors, a standard fireplace, a concrete fireplace surround and multi-coloured floor.
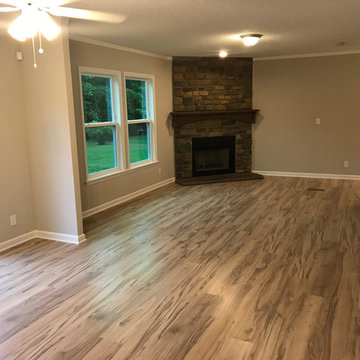
Mid-sized contemporary open concept family room in Raleigh with grey walls, light hardwood floors, a corner fireplace, a brick fireplace surround and multi-coloured floor.
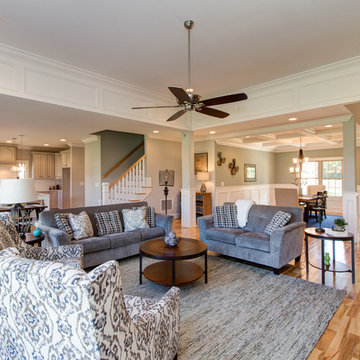
Smith Marketing
Photo of a large transitional open concept family room in Other with grey walls, light hardwood floors, a standard fireplace, a stone fireplace surround, a freestanding tv and multi-coloured floor.
Photo of a large transitional open concept family room in Other with grey walls, light hardwood floors, a standard fireplace, a stone fireplace surround, a freestanding tv and multi-coloured floor.
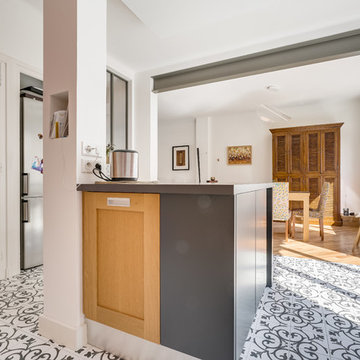
Les clients souhaitaient apporter de la lumière a leur pièce de vie, mais surtout ouvrir et aérer l'espace.
Nous avons fait abattre deux murs, dont un porteur, pour que la baie vitrée de la cuisine fasse entrer toute la lumière.
Nous avons créer un îlot en réutilisant une partie du mobilier existant que nous avons moderniser avec des meubles en laque mate anthracite.
Nous avons changé le sol de la cuisine et avons posé le nouveau parquet en chêne massif en diagonale dans l'espace salle à manger.
Toujours dans cet esprit de gagner en luminosité, nous avons fabriqué sur mesure une baie type atelier qui sépare la cuisine du salon.
Dans notre quête du soucis du détail nous avons peint la poutre acier de la même couleur que la structure de la baie type atelier.
Clin d’œil pour le rangement, nous avons créer 3 petites niches dans la colonne technique de l'îlot. Les clients sont ravis de pouvoir y recharger leurs téléphones ou tablettes.
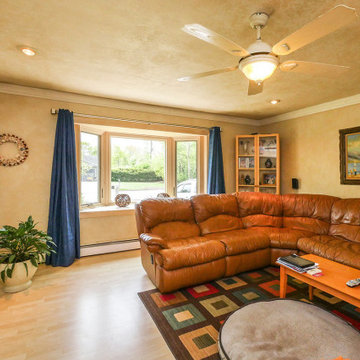
A wood-interior bay window we installed (and casement window) in this welcoming family room.
Windows from Renewal by Andersen New Jersey
Photo of a large enclosed family room in Newark with yellow walls, light hardwood floors, no fireplace, a freestanding tv and multi-coloured floor.
Photo of a large enclosed family room in Newark with yellow walls, light hardwood floors, no fireplace, a freestanding tv and multi-coloured floor.
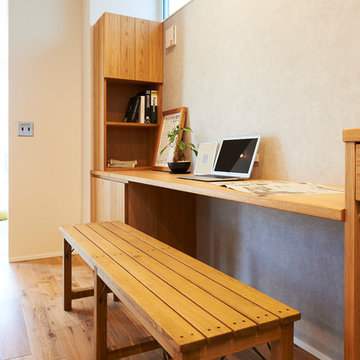
Small modern open concept family room in Other with a library, grey walls, light hardwood floors, no tv and multi-coloured floor.
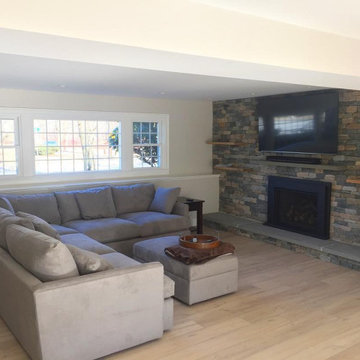
Mid-sized transitional family room in Boston with a home bar, grey walls, light hardwood floors, a standard fireplace, a stone fireplace surround, a wall-mounted tv and multi-coloured floor.
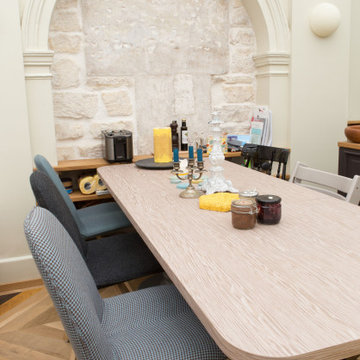
LOFT avec lumière zénithale, parquet bois coloré, mobilier sur mesure, cuisine avec ilot central, contemporain et chic, beaux volumes.
Mid-sized contemporary open concept family room in Paris with a home bar, light hardwood floors, a concealed tv, multi-coloured floor, beige walls, no fireplace and brick walls.
Mid-sized contemporary open concept family room in Paris with a home bar, light hardwood floors, a concealed tv, multi-coloured floor, beige walls, no fireplace and brick walls.
Family Room Design Photos with Light Hardwood Floors and Multi-Coloured Floor
3