Family Room Design Photos with Light Hardwood Floors and Multi-Coloured Floor
Refine by:
Budget
Sort by:Popular Today
81 - 100 of 168 photos
Item 1 of 3
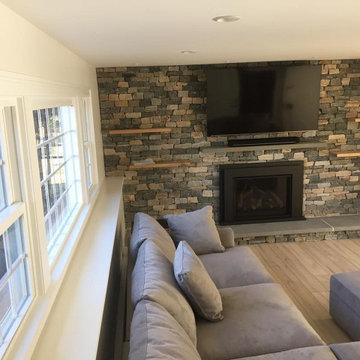
Inspiration for a mid-sized transitional family room in Boston with a home bar, grey walls, light hardwood floors, a standard fireplace, a stone fireplace surround, a wall-mounted tv and multi-coloured floor.
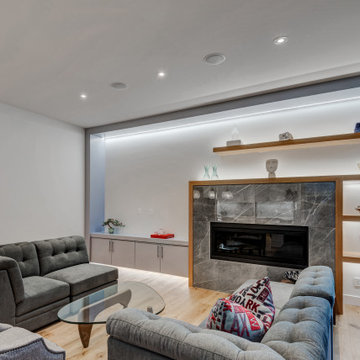
Inspiration for a large contemporary open concept family room in Calgary with white walls, light hardwood floors, a standard fireplace, a tile fireplace surround, a built-in media wall, multi-coloured floor and wood walls.
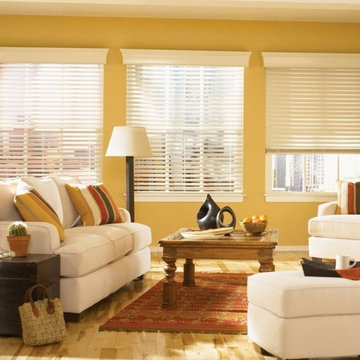
Blind Cleaning Services® offers ultrasonic blind cleaning, blind repair, on-site drapery cleaning, as well as custom window treatments. We are proud to be one of just three Certified Fabricare Specialists in Michigan. We are also Hunter Certified Installers. Free Estimates! 800.470.9059
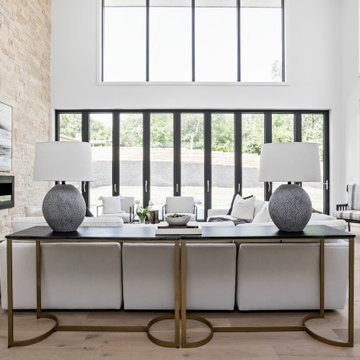
Beautiful family room with over 20 foot ceilings, stacked limestone fireplace wall with hanging ethanol fireplace, engineered hardwood white oak flooring, bifolding doors, and tons of natural light.
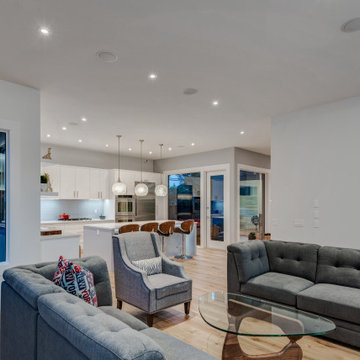
Design ideas for a large contemporary open concept family room in Calgary with white walls, light hardwood floors, a standard fireplace, a tile fireplace surround, a built-in media wall, multi-coloured floor and wood walls.
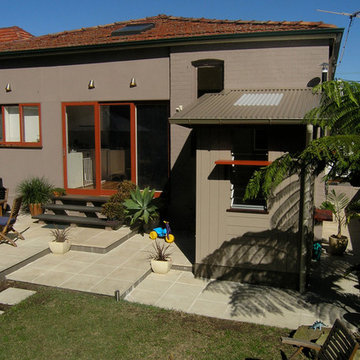
Colin Brown
Inspiration for a small contemporary open concept family room in Sydney with white walls, light hardwood floors, a concealed tv and multi-coloured floor.
Inspiration for a small contemporary open concept family room in Sydney with white walls, light hardwood floors, a concealed tv and multi-coloured floor.
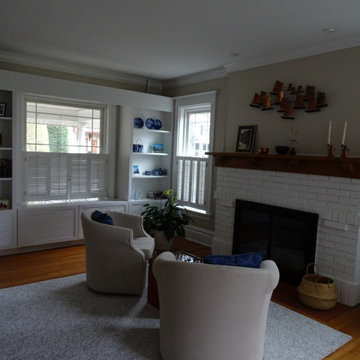
Photo of an expansive traditional open concept family room in Other with beige walls, light hardwood floors, a standard fireplace, a brick fireplace surround, a built-in media wall and multi-coloured floor.
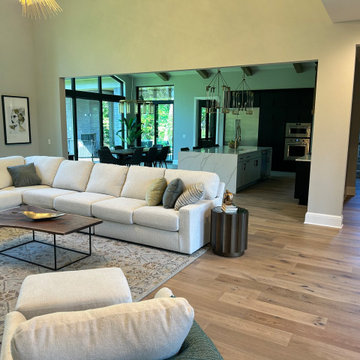
Dayton Creek Hardwood flooring installation
Inspiration for a traditional open concept family room in Detroit with light hardwood floors, multi-coloured floor, beige walls, no fireplace and no tv.
Inspiration for a traditional open concept family room in Detroit with light hardwood floors, multi-coloured floor, beige walls, no fireplace and no tv.
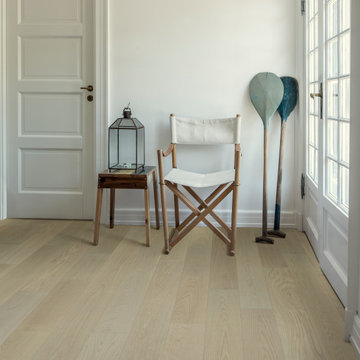
Fair Oak – The Serenity Collection offers a clean grade of uplifting tones & hues that compliment any interior, from classic & traditional to modern & minimal. The perfect selection where peace and style, merge.
Fair Oak is a CLEANPLUS Grade, meaning planks have limited pronounced color, variation and contrast.
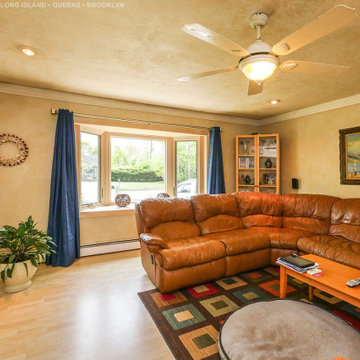
Beautiful new bay window and casement window we installed in this handsome and relaxed family room. The wood bay window is made up for two casement windows and a picture window in between, and matches the warm beige and brown tones of the room nicely. Find out more about replacing the windows in your home with Renewal by Andersen of Long Island serving Suffolk County, Nassau County, Queens and Brooklyn.
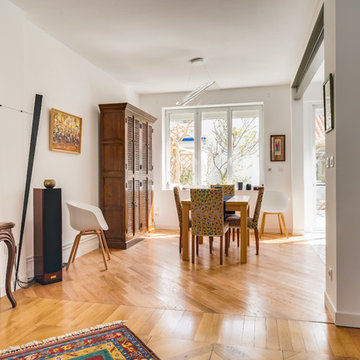
Les clients souhaitaient apporter de la lumière a leur pièce de vie, mais surtout ouvrir et aérer l'espace.
Nous avons fait abattre deux murs, dont un porteur, pour que la baie vitrée de la cuisine fasse entrer toute la lumière.
Nous avons créer un îlot en réutilisant une partie du mobilier existant que nous avons moderniser avec des meubles en laque mate anthracite.
Nous avons changé le sol de la cuisine et avons posé le nouveau parquet en chêne massif en diagonale dans l'espace salle à manger.
Toujours dans cet esprit de gagner en luminosité, nous avons fabriqué sur mesure une baie type atelier qui sépare la cuisine du salon.
Dans notre quête du soucis du détail nous avons peint la poutre acier de la même couleur que la structure de la baie type atelier.
Clin d’œil pour le rangement, nous avons créer 3 petites niches dans la colonne technique de l'îlot. Les clients sont ravis de pouvoir y recharger leurs téléphones ou tablettes.
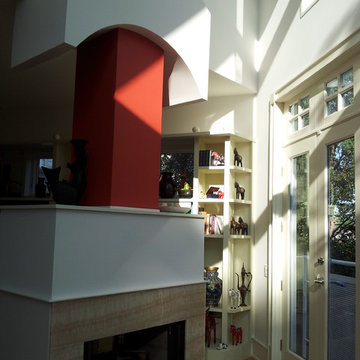
Natural light through windows and french balcony doors. CVA photography.
Mid-sized mediterranean loft-style family room in Chicago with a library, white walls, light hardwood floors, a two-sided fireplace, a stone fireplace surround, a built-in media wall and multi-coloured floor.
Mid-sized mediterranean loft-style family room in Chicago with a library, white walls, light hardwood floors, a two-sided fireplace, a stone fireplace surround, a built-in media wall and multi-coloured floor.
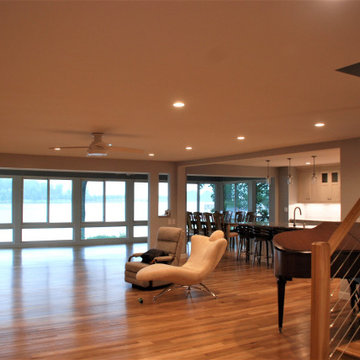
Large transitional open concept family room in Charlotte with grey walls, light hardwood floors, a corner fireplace, a tile fireplace surround and multi-coloured floor.
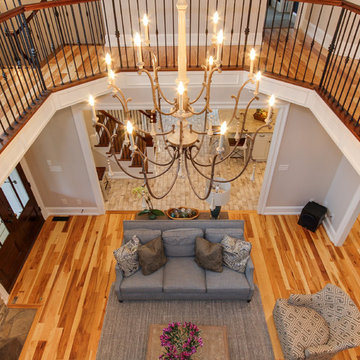
Tad Davis Photography
Design ideas for a mid-sized country open concept family room in Raleigh with grey walls, light hardwood floors, a standard fireplace, a stone fireplace surround, a built-in media wall and multi-coloured floor.
Design ideas for a mid-sized country open concept family room in Raleigh with grey walls, light hardwood floors, a standard fireplace, a stone fireplace surround, a built-in media wall and multi-coloured floor.
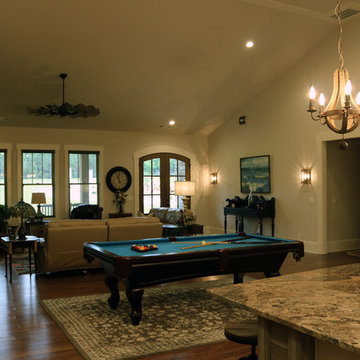
Inspiration for a large country family room in Atlanta with grey walls, light hardwood floors, a standard fireplace, a stone fireplace surround, a wall-mounted tv and multi-coloured floor.
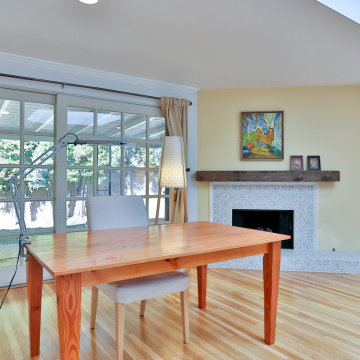
We updated the fireplace with a brand new wood hearth, new tiles and a soft yellow paint.
Photo of a large modern open concept family room in Los Angeles with yellow walls, light hardwood floors, a standard fireplace, a tile fireplace surround and multi-coloured floor.
Photo of a large modern open concept family room in Los Angeles with yellow walls, light hardwood floors, a standard fireplace, a tile fireplace surround and multi-coloured floor.
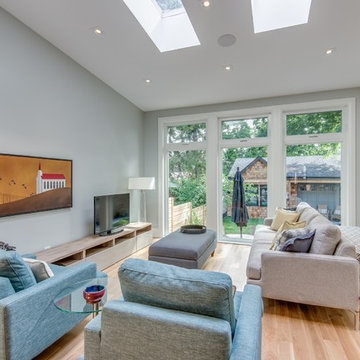
The well used family room has floor to ceiling windows and skylights to allow maximum light and views to the tree scape and cottage feeling backyard. The built-ins were installed to allow someone to hang a coat, or drop a briefcase when entering from the garage.
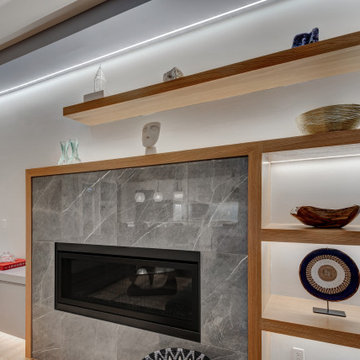
This is an example of a large contemporary open concept family room in Calgary with white walls, light hardwood floors, a standard fireplace, a tile fireplace surround, a built-in media wall, multi-coloured floor and wood walls.
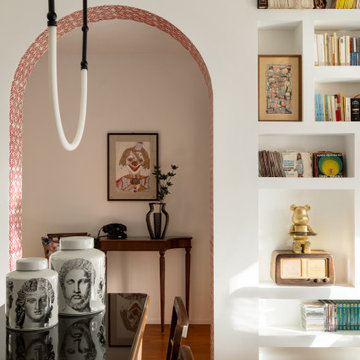
Mid-sized mediterranean open concept family room in Naples with a library, white walls, light hardwood floors, no fireplace, a built-in media wall, multi-coloured floor and panelled walls.
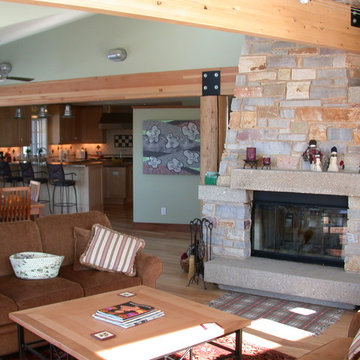
This image gives you look at the family room as in connects to the kitchen. A beautiful wood fire place with a stone setting.
Inspiration for a mid-sized modern enclosed family room in Other with a stone fireplace surround, green walls, light hardwood floors, a wood stove, no tv and multi-coloured floor.
Inspiration for a mid-sized modern enclosed family room in Other with a stone fireplace surround, green walls, light hardwood floors, a wood stove, no tv and multi-coloured floor.
Family Room Design Photos with Light Hardwood Floors and Multi-Coloured Floor
5