Family Room Design Photos with Light Hardwood Floors and Multi-Coloured Floor
Refine by:
Budget
Sort by:Popular Today
61 - 80 of 168 photos
Item 1 of 3
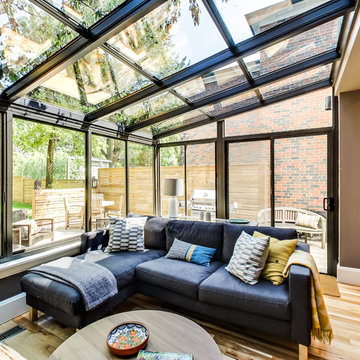
As there was a historic cherry tree that no one wanted to take the chance of hurting, this extension was built to make it part of the house. As only 1 story could be added, the tree floats over the structure making it seem much like there is no barrier between in and out
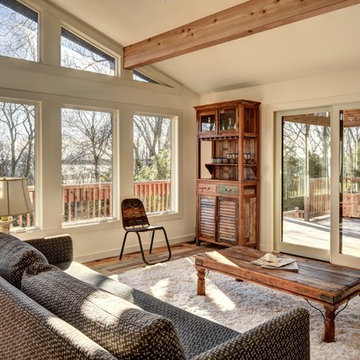
This is an example of a country open concept family room in New York with white walls, light hardwood floors and multi-coloured floor.
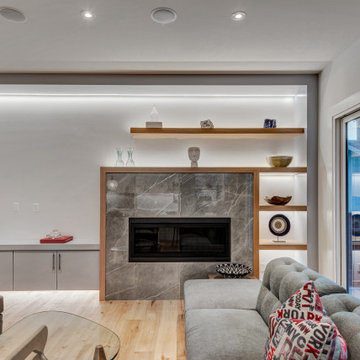
Large contemporary open concept family room in Calgary with white walls, light hardwood floors, a standard fireplace, a tile fireplace surround, a built-in media wall, multi-coloured floor and wood walls.
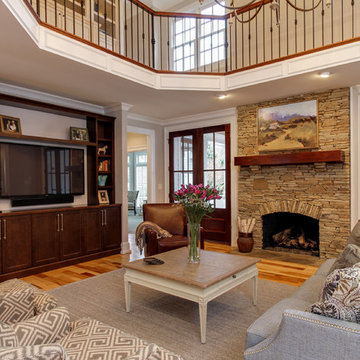
Tad Davis Photography
This is an example of a mid-sized country open concept family room in Raleigh with grey walls, light hardwood floors, a standard fireplace, a stone fireplace surround, a built-in media wall and multi-coloured floor.
This is an example of a mid-sized country open concept family room in Raleigh with grey walls, light hardwood floors, a standard fireplace, a stone fireplace surround, a built-in media wall and multi-coloured floor.
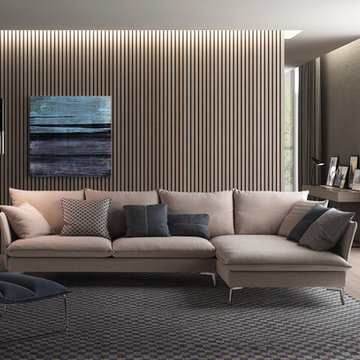
Photo of a large contemporary open concept family room in Milan with beige walls, light hardwood floors, no fireplace, no tv and multi-coloured floor.
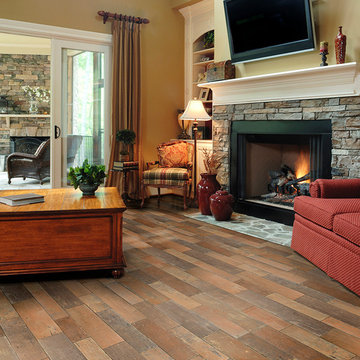
Inspiration for a mid-sized traditional open concept family room in Milwaukee with beige walls, light hardwood floors, a standard fireplace, a plaster fireplace surround and multi-coloured floor.
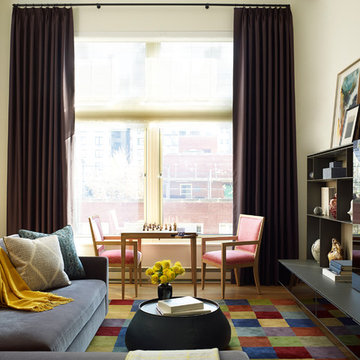
Tria Giovan
Inspiration for a mid-sized contemporary open concept family room in New York with white walls, light hardwood floors and multi-coloured floor.
Inspiration for a mid-sized contemporary open concept family room in New York with white walls, light hardwood floors and multi-coloured floor.
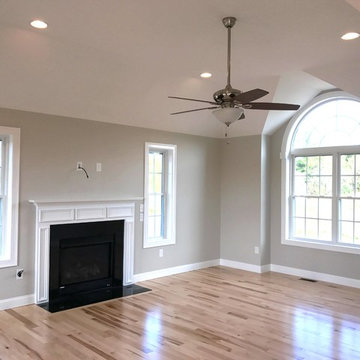
Design ideas for a large traditional open concept family room in Boston with grey walls, light hardwood floors, a standard fireplace, a wood fireplace surround, a wall-mounted tv and multi-coloured floor.
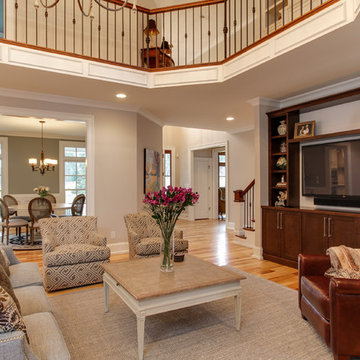
Tad Davis Photography
Design ideas for a mid-sized country open concept family room in Raleigh with grey walls, light hardwood floors, a standard fireplace, a stone fireplace surround, a built-in media wall and multi-coloured floor.
Design ideas for a mid-sized country open concept family room in Raleigh with grey walls, light hardwood floors, a standard fireplace, a stone fireplace surround, a built-in media wall and multi-coloured floor.
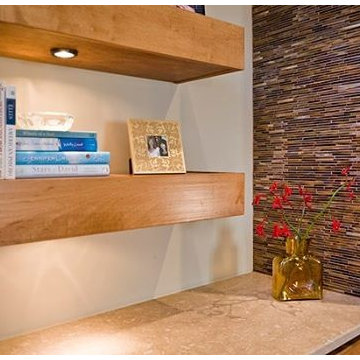
Living room wall shelves and tiled surround fireplace of urban country home. Builder Jason Tillery
Inspiration for a mid-sized modern loft-style family room in Atlanta with beige walls, light hardwood floors, a standard fireplace, a tile fireplace surround, no tv, a library and multi-coloured floor.
Inspiration for a mid-sized modern loft-style family room in Atlanta with beige walls, light hardwood floors, a standard fireplace, a tile fireplace surround, no tv, a library and multi-coloured floor.
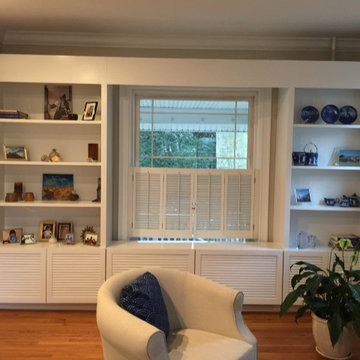
Inspiration for an expansive traditional open concept family room in Other with beige walls, light hardwood floors, a standard fireplace, a brick fireplace surround, a built-in media wall and multi-coloured floor.
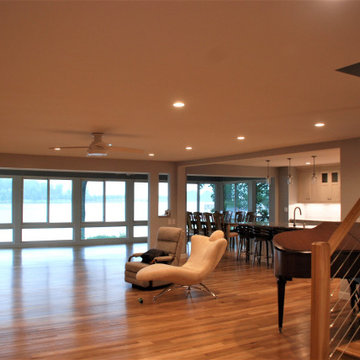
Large transitional open concept family room in Charlotte with grey walls, light hardwood floors, a corner fireplace, a tile fireplace surround and multi-coloured floor.
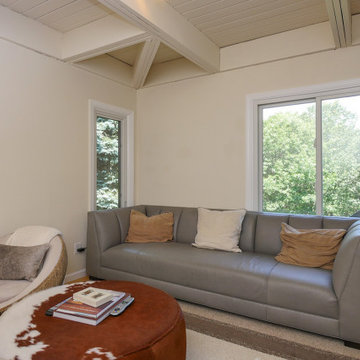
Contemporary and stylish family room with a new casement window and sliding window we installed.
Windows from Renewal by Andersen Long Island
Design ideas for a mid-sized enclosed family room in New York with beige walls, light hardwood floors, a freestanding tv and multi-coloured floor.
Design ideas for a mid-sized enclosed family room in New York with beige walls, light hardwood floors, a freestanding tv and multi-coloured floor.
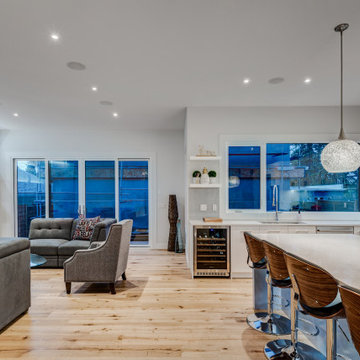
This is an example of a large contemporary open concept family room in Calgary with white walls, light hardwood floors, a standard fireplace, a tile fireplace surround, a built-in media wall, multi-coloured floor and wood walls.
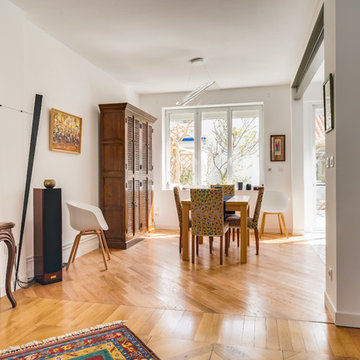
Les clients souhaitaient apporter de la lumière a leur pièce de vie, mais surtout ouvrir et aérer l'espace.
Nous avons fait abattre deux murs, dont un porteur, pour que la baie vitrée de la cuisine fasse entrer toute la lumière.
Nous avons créer un îlot en réutilisant une partie du mobilier existant que nous avons moderniser avec des meubles en laque mate anthracite.
Nous avons changé le sol de la cuisine et avons posé le nouveau parquet en chêne massif en diagonale dans l'espace salle à manger.
Toujours dans cet esprit de gagner en luminosité, nous avons fabriqué sur mesure une baie type atelier qui sépare la cuisine du salon.
Dans notre quête du soucis du détail nous avons peint la poutre acier de la même couleur que la structure de la baie type atelier.
Clin d’œil pour le rangement, nous avons créer 3 petites niches dans la colonne technique de l'îlot. Les clients sont ravis de pouvoir y recharger leurs téléphones ou tablettes.
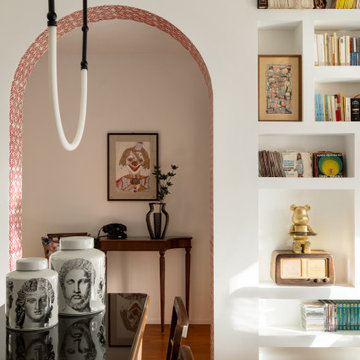
Mid-sized mediterranean open concept family room in Naples with a library, white walls, light hardwood floors, no fireplace, a built-in media wall, multi-coloured floor and panelled walls.
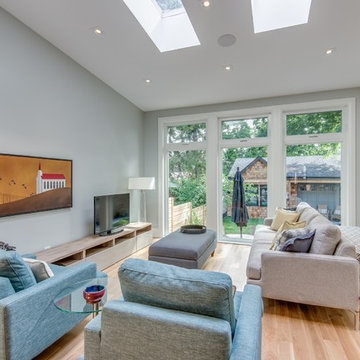
The well used family room has floor to ceiling windows and skylights to allow maximum light and views to the tree scape and cottage feeling backyard. The built-ins were installed to allow someone to hang a coat, or drop a briefcase when entering from the garage.
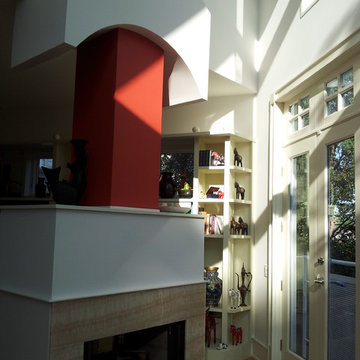
Natural light through windows and french balcony doors. CVA photography.
Mid-sized mediterranean loft-style family room in Chicago with a library, white walls, light hardwood floors, a two-sided fireplace, a stone fireplace surround, a built-in media wall and multi-coloured floor.
Mid-sized mediterranean loft-style family room in Chicago with a library, white walls, light hardwood floors, a two-sided fireplace, a stone fireplace surround, a built-in media wall and multi-coloured floor.
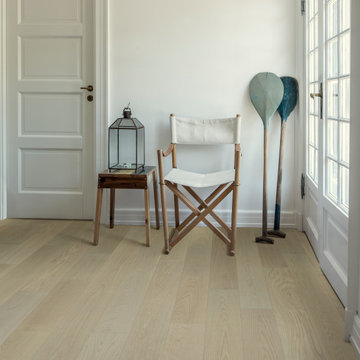
Fair Oak – The Serenity Collection offers a clean grade of uplifting tones & hues that compliment any interior, from classic & traditional to modern & minimal. The perfect selection where peace and style, merge.
Fair Oak is a CLEANPLUS Grade, meaning planks have limited pronounced color, variation and contrast.
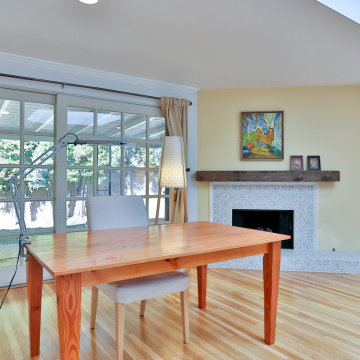
We updated the fireplace with a brand new wood hearth, new tiles and a soft yellow paint.
Photo of a large modern open concept family room in Los Angeles with yellow walls, light hardwood floors, a standard fireplace, a tile fireplace surround and multi-coloured floor.
Photo of a large modern open concept family room in Los Angeles with yellow walls, light hardwood floors, a standard fireplace, a tile fireplace surround and multi-coloured floor.
Family Room Design Photos with Light Hardwood Floors and Multi-Coloured Floor
4