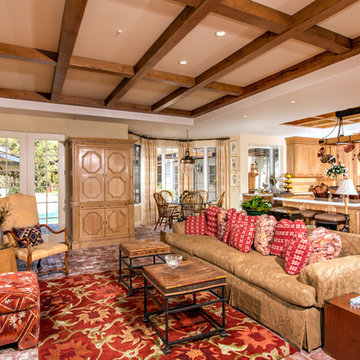Family Room Design Photos with Linoleum Floors and Brick Floors
Refine by:
Budget
Sort by:Popular Today
121 - 140 of 445 photos
Item 1 of 3
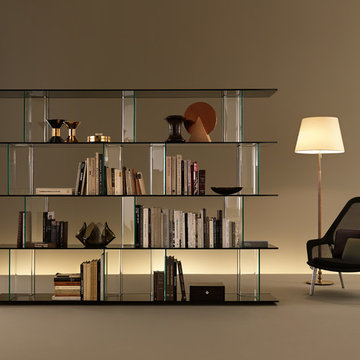
Founded in 1973, Fiam Italia is a global icon of glass culture with four decades of glass innovation and design that produced revolutionary structures and created a new level of utility for glass as a material in residential and commercial interior decor. Fiam Italia designs, develops and produces items of furniture in curved glass, creating them through a combination of craftsmanship and industrial processes, while merging tradition and innovation, through a hand-crafted approach.
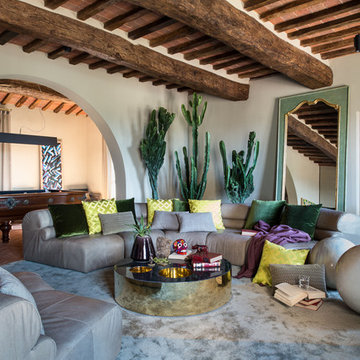
Photo by Francesca Pagliai
Inspiration for an expansive mediterranean open concept family room in Florence with beige walls and brick floors.
Inspiration for an expansive mediterranean open concept family room in Florence with beige walls and brick floors.
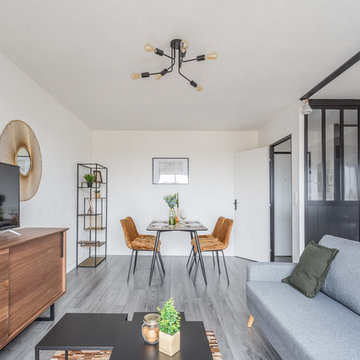
séjour industriel
This is an example of a mid-sized industrial family room in Bordeaux with white walls, linoleum floors and grey floor.
This is an example of a mid-sized industrial family room in Bordeaux with white walls, linoleum floors and grey floor.
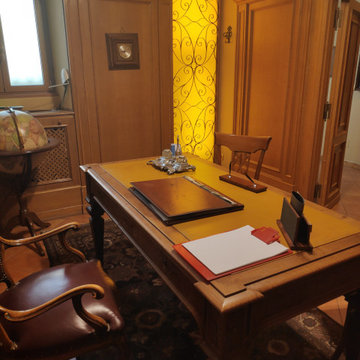
Il salotto di questo storico studio legale di Roma ha, dopo il nostro intervento, un aspetto imponente e in linea con la lunga tradizione dei titolari dello studio
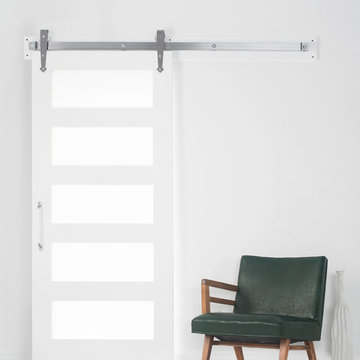
A modern design, this door features five panels inlaid in wood. Panels available in acrylic, frosted acrylic, wood, or metal.
Photo of an arts and crafts family room in Salt Lake City with white walls, linoleum floors and white floor.
Photo of an arts and crafts family room in Salt Lake City with white walls, linoleum floors and white floor.
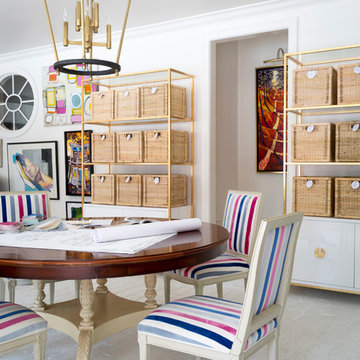
Design ideas for a traditional open concept family room in Little Rock with brick floors.
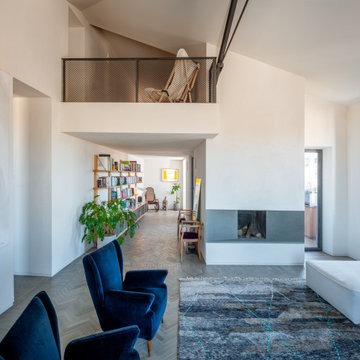
Il gioco dei piani tra un livello e l’altro è stato valorizzato con la realizzazione di un ballatoio lineare che attraversa tutta la zona giorno.
La scelta dei materiali ha voluto enfatizzare il contrasto tra l’anima antica e quella contemporanea dell’appartamento: il pavimento in cotto a spina di pesce del piano inferiore di colore grigio e le tavole di rovere al piano superiore.
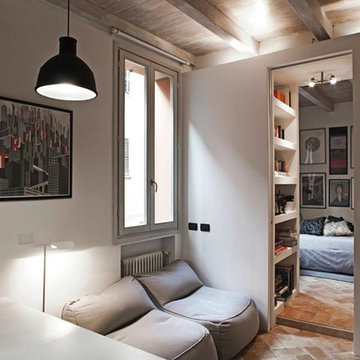
Living
Foto di Mattia Candotti
Photo of a small modern open concept family room in Bologna with white walls and brick floors.
Photo of a small modern open concept family room in Bologna with white walls and brick floors.
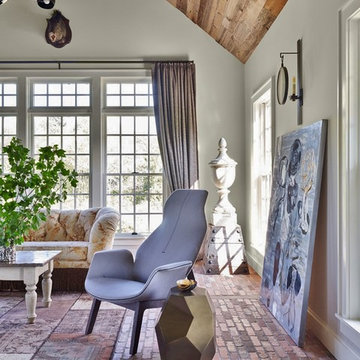
Joshua Mc Hugh
Large country enclosed family room in New York with beige walls, brick floors, no fireplace and a wall-mounted tv.
Large country enclosed family room in New York with beige walls, brick floors, no fireplace and a wall-mounted tv.
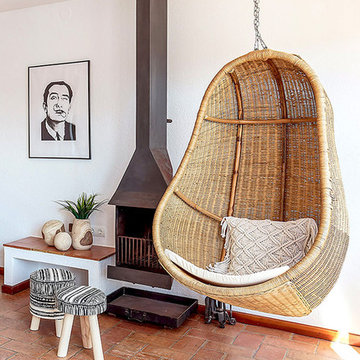
Detalle del segundo salón con un columpio colgante de rattan.
Design ideas for a mediterranean family room in Other with brick floors and orange floor.
Design ideas for a mediterranean family room in Other with brick floors and orange floor.
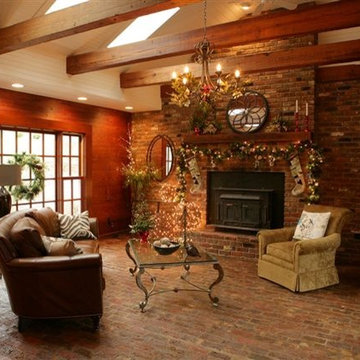
This home was originally built with premium quality salvaged materials like these 200 year old beams. The original builders sought out old mills and barns in the area and found some amazing materials. This home was built in 1967 and totally renovated and its size doubled in 2008.
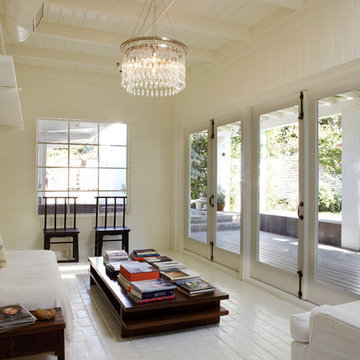
Mid-sized industrial family room in Orange County with white walls, brick floors and no fireplace.
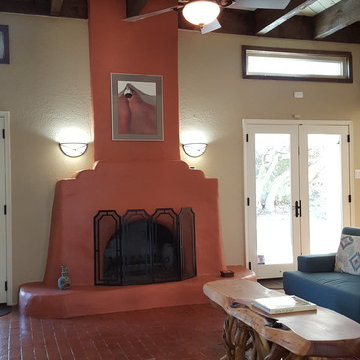
The ceilings and walls was painted a soft linen color and the fireplace was painted with Sherwin - Williams' Pennwise. The R.C. Gorman painting looks like it was painted just for this fireplace. The homeowners found this wonderful Alligator Juniper table in a local shop that keeps that touch of Southwest working with the more modern sofa.
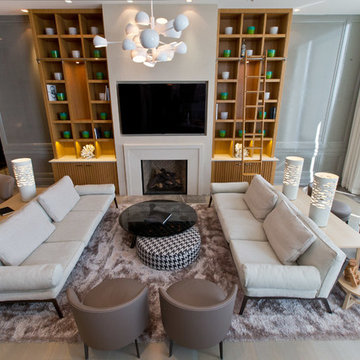
Design ideas for a large modern enclosed family room in Toronto with grey walls, linoleum floors, no fireplace, a wall-mounted tv and grey floor.
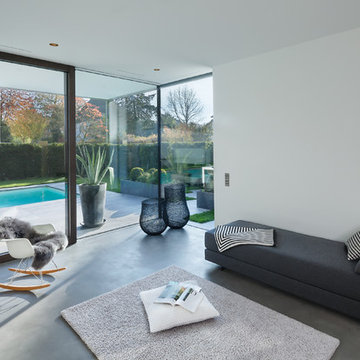
Design ideas for a mid-sized contemporary open concept family room in Munich with white walls, linoleum floors, no tv and grey floor.
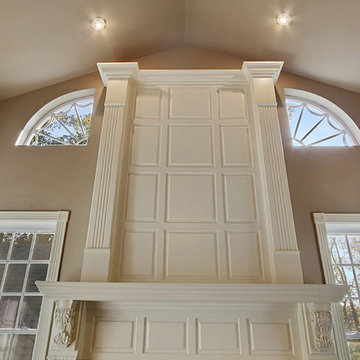
Inspiration for a mid-sized traditional family room in New Orleans with brown walls, brick floors, a standard fireplace, a tile fireplace surround, no tv and red floor.
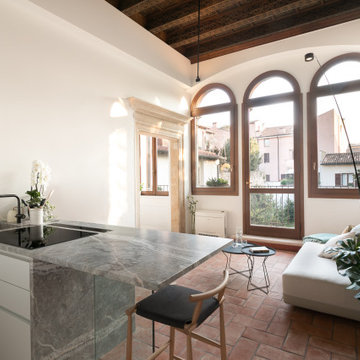
Vista dalla cucina al soggiorno. L'ampia vetrata consente di godere della vista del giardino in ogni angolo in cui si cucina, si pranza, si stazione sul proprio divano.
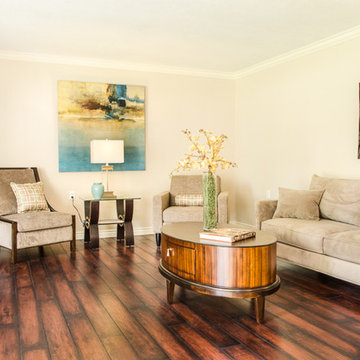
Great room in retirement community condo. Rachel Pradhan - Pradhan Studios
Photo of a small contemporary open concept family room in Orange County with beige walls, linoleum floors, no fireplace and no tv.
Photo of a small contemporary open concept family room in Orange County with beige walls, linoleum floors, no fireplace and no tv.
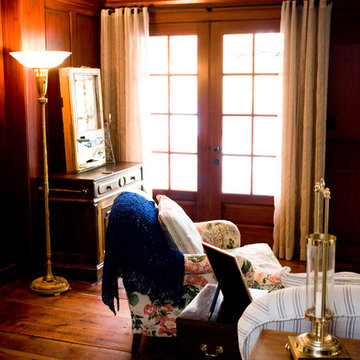
Photo of a large country enclosed family room in Manchester with a library, brown walls, brick floors, a wood stove and a wood fireplace surround.
Family Room Design Photos with Linoleum Floors and Brick Floors
7
