Family Room Design Photos with Linoleum Floors and Brick Floors
Refine by:
Budget
Sort by:Popular Today
161 - 180 of 445 photos
Item 1 of 3
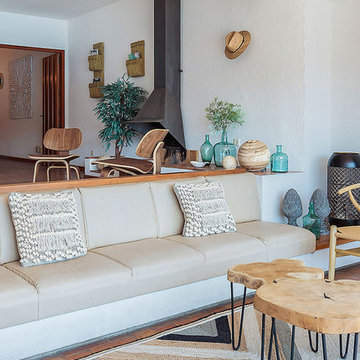
Detalle del salón principal.
Photo of a mediterranean family room in Other with brick floors and orange floor.
Photo of a mediterranean family room in Other with brick floors and orange floor.
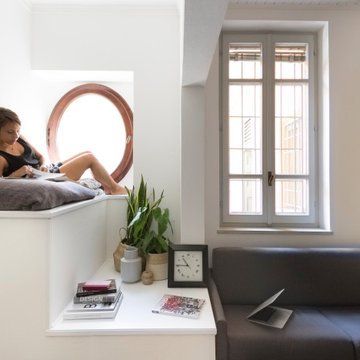
salotto. Nella prima parte del salotto erano presenti questi gradoni, che fungono da copertura alla scala per la cantina al piano di sotto. Abbiamo quindi pensato di sfruttarli creando una piccola ma accogliente zona lettura.
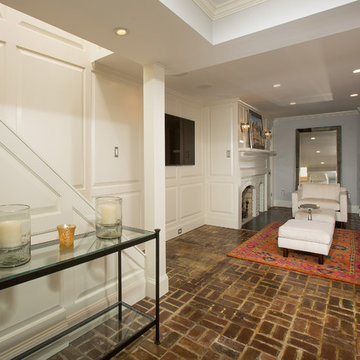
Below the kitchen, the homeowners had a family room that was rarely used because access could only be obtained from the outside of the house by way of a set of super steep cement stairs. Our plans brought the exterior set of stairs inside. New skylights above these stairs drive natural light down to the basement, and the extra space above the now interior stairs gives the kitchen more breathing room.
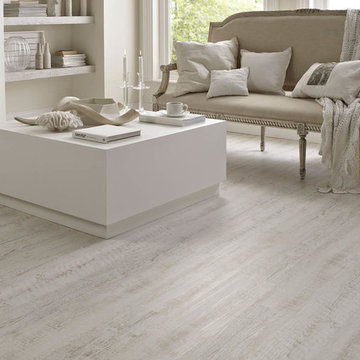
Design ideas for a mid-sized scandinavian open concept family room in Orange County with a library, beige walls, linoleum floors, a standard fireplace, a plaster fireplace surround, no tv and grey floor.
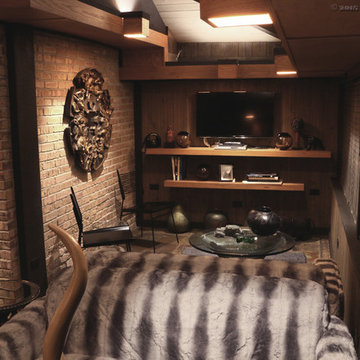
Reading and Television Wing of the Masterbedroom with Wall Mount T..V and Shelving, Chinchilla Sofas, Paul McCobb Chairs, Bertoila Coffee Table Photo by Transcend Studios LLC
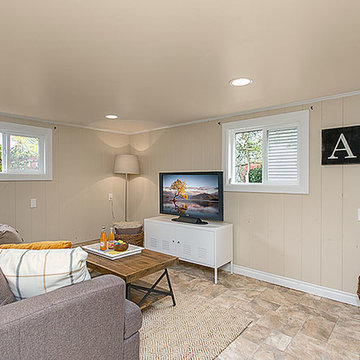
HD Estates
This is an example of a mid-sized traditional enclosed family room in Seattle with a game room, beige walls and linoleum floors.
This is an example of a mid-sized traditional enclosed family room in Seattle with a game room, beige walls and linoleum floors.
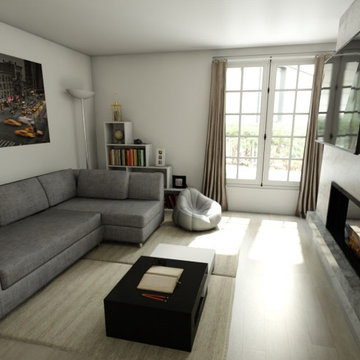
Photo of a small modern open concept family room in Seville with white walls, brick floors, a ribbon fireplace, a tile fireplace surround, a wall-mounted tv and grey floor.
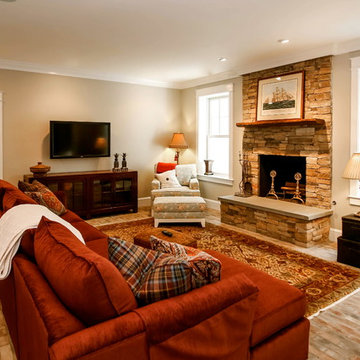
This is an example of a traditional family room in DC Metro with beige walls, brick floors, a standard fireplace and a wall-mounted tv.
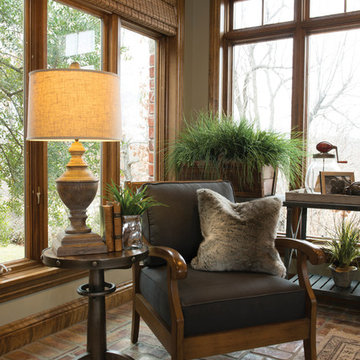
Photos by Randy Colwell
This is an example of a mid-sized traditional enclosed family room in Other with beige walls and brick floors.
This is an example of a mid-sized traditional enclosed family room in Other with beige walls and brick floors.
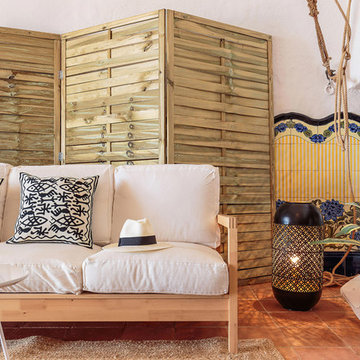
Antiguamente este espacio servía para guardar la embarcación. Hoy se ha reconvertido en un espacioso estar donde resguardarse del calor en verano o del frío y la tramontana en invierno. Detalle.
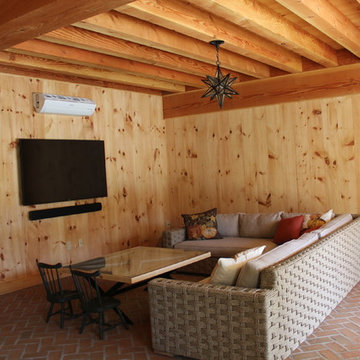
Design ideas for a modern family room in Philadelphia with brick floors and a wall-mounted tv.
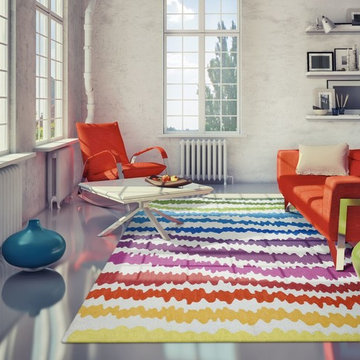
Photo of a mid-sized contemporary loft-style family room in Orange County with white walls, linoleum floors and no fireplace.
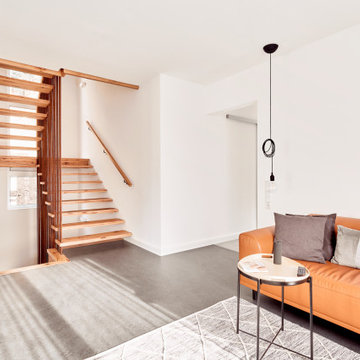
Design ideas for a mid-sized industrial open concept family room in Other with white walls, linoleum floors and grey floor.
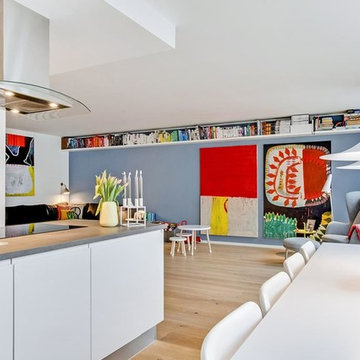
Contemporary family room in Copenhagen with blue walls, linoleum floors and beige floor.
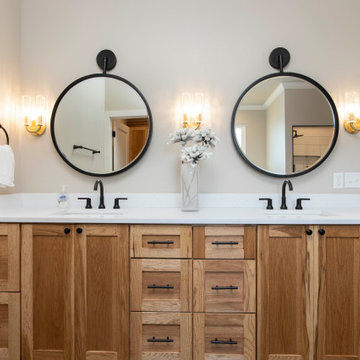
Design ideas for a large country open concept family room in Other with grey walls and brick floors.
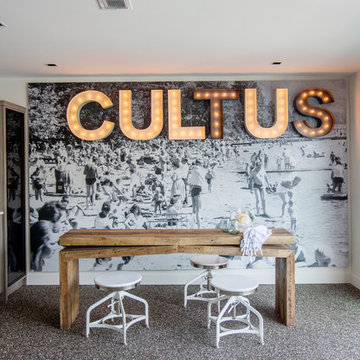
Janis Nicolay
Photo of a mid-sized beach style enclosed family room in Other with a game room, multi-coloured walls, linoleum floors, no fireplace, no tv and multi-coloured floor.
Photo of a mid-sized beach style enclosed family room in Other with a game room, multi-coloured walls, linoleum floors, no fireplace, no tv and multi-coloured floor.
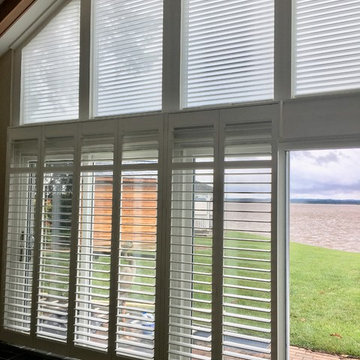
Inspiration for a mid-sized traditional family room in Richmond with brick floors.
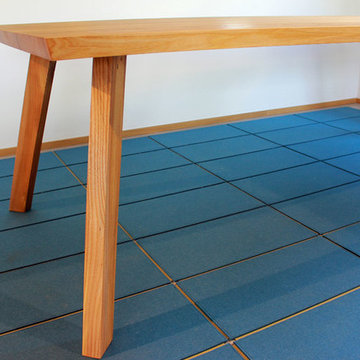
Tischmodell MIA vereint robuste Holzmanufaktur mit filigranem Möbeldesign. Die im 15°-Winkel angeschrägte Tischkante passt hervorragend zu den konisch zulaufenden Tischbeinen aus echtem Holz. Die robuste Tischplatte aus Massivholz mit einer Stärke von 4,5 cm fällt so kaum ins Gewicht. Entscheiden Sie selbst, an welcher Position die Tischbeine platziert werden können - so finden Sie und Ihre Gäste den besten Sitzplatz an Ihrem Esstisch MIA.
Neben Ihrer liebsten Holzsorte wählen Sie bei holzgespür auch Ihren Baumstamm, aus dem der individuelle Tisch gebaut werden soll, selbst aus.
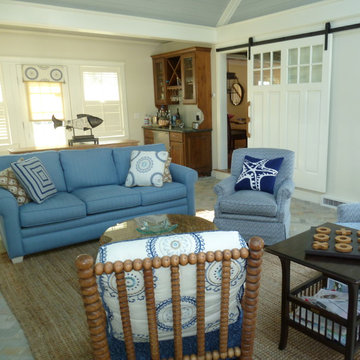
The custom sliding door separates the kitchen/dining area from the sunroom when necessary. The builtin bar is the perfect addition for this family who loves to entertain.
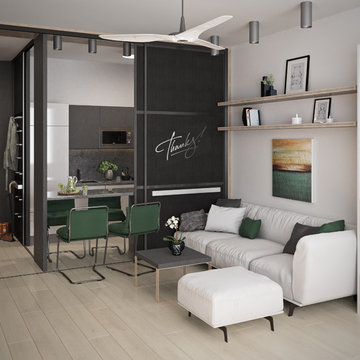
Ajtay Igor
Inspiration for a small scandinavian open concept family room in Other with white walls, linoleum floors and a freestanding tv.
Inspiration for a small scandinavian open concept family room in Other with white walls, linoleum floors and a freestanding tv.
Family Room Design Photos with Linoleum Floors and Brick Floors
9