Family Room Design Photos with Medium Hardwood Floors and Slate Floors
Refine by:
Budget
Sort by:Popular Today
1 - 20 of 45,791 photos
Item 1 of 3

Large beach style open concept family room in Sydney with white walls, medium hardwood floors, a wall-mounted tv, timber and a ribbon fireplace.

This casual living room of KIllara House by Nathan Gornall Design offers a more relaxed alternative to the formal areas of the home. This open plan room enjoys painstakingly restored details with a blend of contemporary as well as classical inspired furniture and art pieces. A large custom joinery piece in timber and brass houses all the home owners' tech when not in use.

Design ideas for a large contemporary open concept family room in Melbourne with a home bar, brown walls, medium hardwood floors, a hanging fireplace, a stone fireplace surround, a built-in media wall and wood walls.
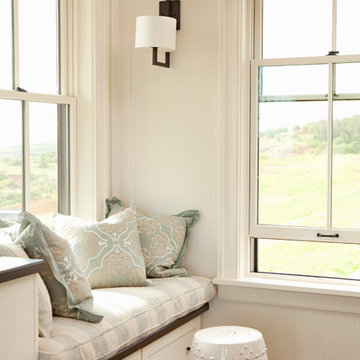
Expansive tropical enclosed family room in San Francisco with a game room, white walls, medium hardwood floors and a wall-mounted tv.

This is an example of a mid-sized mediterranean open concept family room in Naples with a library, white walls, no fireplace, medium hardwood floors and brown floor.

Another view of styled family room complete with stone fireplace and wood mantel, medium wood custom built-ins, sofa and chairs, wood coffee table, black console table with white table lamps, traverse rod window treatments and exposed beams in Charlotte, NC.

Modern farmhouse fireplace with stacked stone and a distressed raw edge beam for the mantle.
This is an example of a large country open concept family room in Detroit with grey walls, medium hardwood floors, a corner fireplace and brown floor.
This is an example of a large country open concept family room in Detroit with grey walls, medium hardwood floors, a corner fireplace and brown floor.
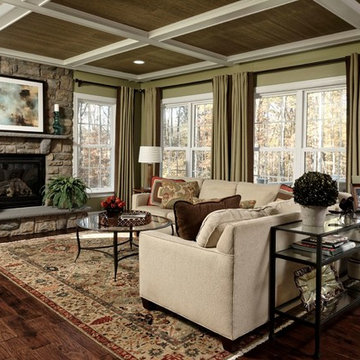
Inspiration for a large traditional open concept family room in DC Metro with green walls, medium hardwood floors, a ribbon fireplace, a stone fireplace surround, a wall-mounted tv and brown floor.
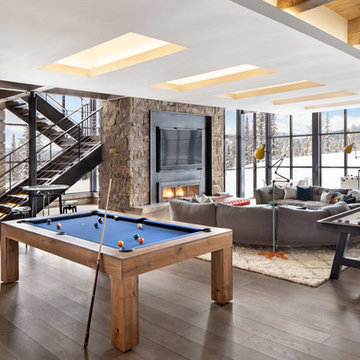
Photo of a country family room in Other with medium hardwood floors, a standard fireplace and a metal fireplace surround.
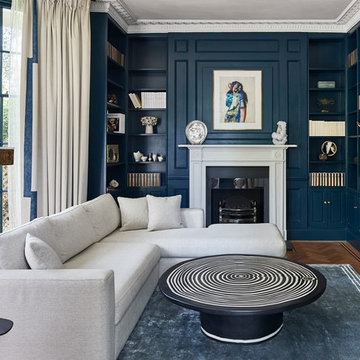
Francis Amiand
Photo of a mid-sized transitional enclosed family room in London with a library, blue walls, a standard fireplace, a stone fireplace surround, medium hardwood floors, a wall-mounted tv and brown floor.
Photo of a mid-sized transitional enclosed family room in London with a library, blue walls, a standard fireplace, a stone fireplace surround, medium hardwood floors, a wall-mounted tv and brown floor.
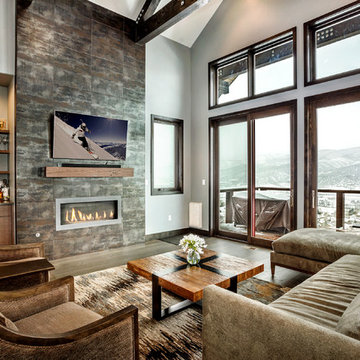
This is an example of a mid-sized country open concept family room in Denver with white walls, medium hardwood floors, a ribbon fireplace, a tile fireplace surround, a wall-mounted tv, grey floor and a home bar.
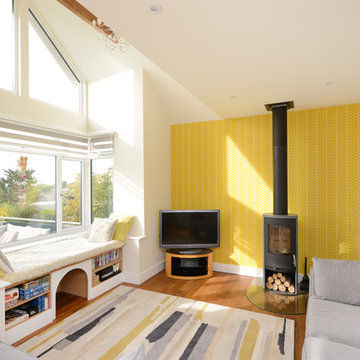
Photo of an eclectic family room in Kent with yellow walls, medium hardwood floors, a wood stove, a metal fireplace surround, a freestanding tv and brown floor.
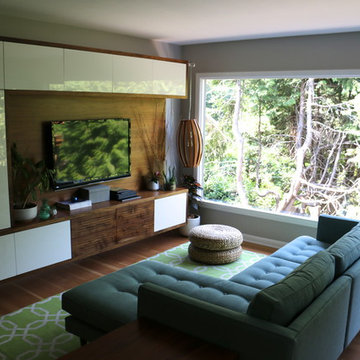
Photo of a mid-sized contemporary open concept family room in Portland with grey walls, medium hardwood floors and a wall-mounted tv.
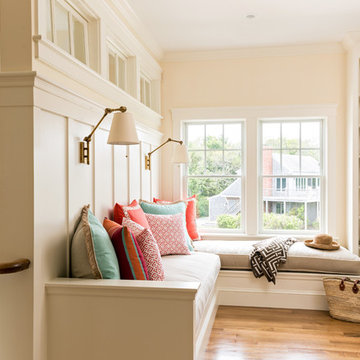
Landing and Lounge area at our Coastal Cape Cod Beach House
Serena and Lilly Pillows, TV, Books, blankets and more to get comfy at the Beach!
Photo by Dan Cutrona
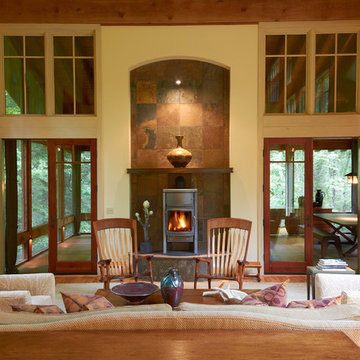
Simplicity meets elegance in this open, vaulted and beamed living room with lots of natural light that flows into the screened porch. The fireplace is a high efficiency wood burning stove.
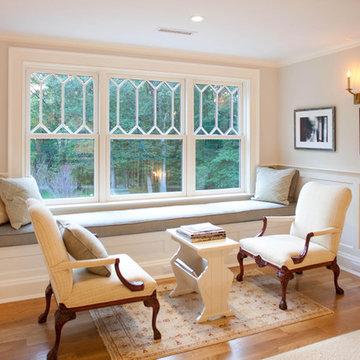
Sitting
Traditional family room in New York with beige walls, medium hardwood floors, no fireplace and no tv.
Traditional family room in New York with beige walls, medium hardwood floors, no fireplace and no tv.
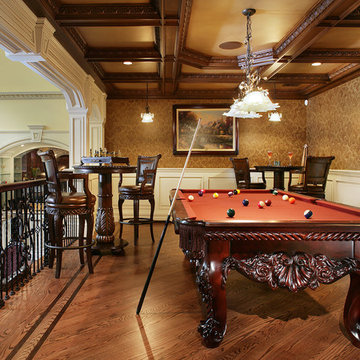
This game room features a decrotative pool table and tray ceilings. It overlooks the family room and is perfect for entertaining.
Photos: Peter Rymwid Photography
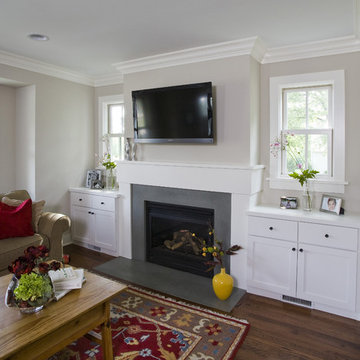
Photo by Linda Oyama-Bryan
Inspiration for a mid-sized country open concept family room in Chicago with beige walls, a standard fireplace, a wall-mounted tv, medium hardwood floors, a concrete fireplace surround and brown floor.
Inspiration for a mid-sized country open concept family room in Chicago with beige walls, a standard fireplace, a wall-mounted tv, medium hardwood floors, a concrete fireplace surround and brown floor.

Our Long Island studio used a bright, neutral palette to create a cohesive ambiance in this beautiful lower level designed for play and entertainment. We used wallpapers, tiles, rugs, wooden accents, soft furnishings, and creative lighting to make it a fun, livable, sophisticated entertainment space for the whole family. The multifunctional space has a golf simulator and pool table, a wine room and home bar, and televisions at every site line, making it THE favorite hangout spot in this home.
---Project designed by Long Island interior design studio Annette Jaffe Interiors. They serve Long Island including the Hamptons, as well as NYC, the tri-state area, and Boca Raton, FL.
For more about Annette Jaffe Interiors, click here:
https://annettejaffeinteriors.com/
To learn more about this project, click here:
https://www.annettejaffeinteriors.com/residential-portfolio/manhasset-luxury-basement-interior-design/

This family room has a large white sofa with colorful, patterned accent pillows. A black cabinetry built-in leads down to the basement.
Transitional loft-style family room in Denver with white walls, brown floor, vaulted and medium hardwood floors.
Transitional loft-style family room in Denver with white walls, brown floor, vaulted and medium hardwood floors.
Family Room Design Photos with Medium Hardwood Floors and Slate Floors
1