Family Room Design Photos with a Library and No TV
Refine by:
Budget
Sort by:Popular Today
1 - 20 of 2,926 photos
Item 1 of 3

Design ideas for a transitional enclosed family room in New York with a library, blue walls, medium hardwood floors, a standard fireplace, no tv, brown floor and panelled walls.
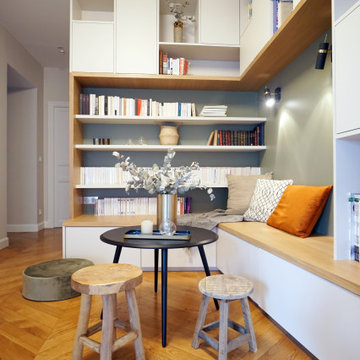
Peinture
Réalisation de mobilier sur mesure
Pose de papiers-peints
Modifications de plomberie et d'électricité
Mid-sized contemporary open concept family room in Paris with a library, grey walls, medium hardwood floors, no tv and beige floor.
Mid-sized contemporary open concept family room in Paris with a library, grey walls, medium hardwood floors, no tv and beige floor.
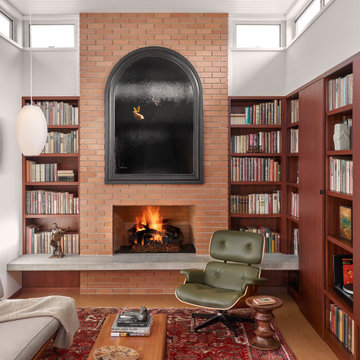
Inspiration for a mid-sized midcentury open concept family room in Austin with a library, white walls, cork floors, a standard fireplace, a brick fireplace surround, no tv, brown floor and timber.
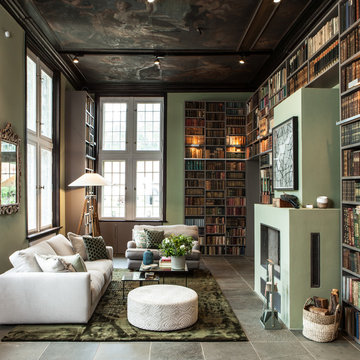
Interior Design Konzept & Umsetzung: EMMA B. HOME
Fotograf: Markus Tedeskino
This is an example of a large contemporary loft-style family room in Hamburg with a library, green walls, a plaster fireplace surround, no tv, a ribbon fireplace and grey floor.
This is an example of a large contemporary loft-style family room in Hamburg with a library, green walls, a plaster fireplace surround, no tv, a ribbon fireplace and grey floor.
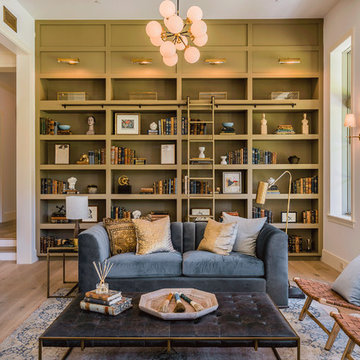
Blake Worthington, Rebecca Duke
Design ideas for an expansive contemporary enclosed family room in Los Angeles with a library, white walls, light hardwood floors, no tv and beige floor.
Design ideas for an expansive contemporary enclosed family room in Los Angeles with a library, white walls, light hardwood floors, no tv and beige floor.
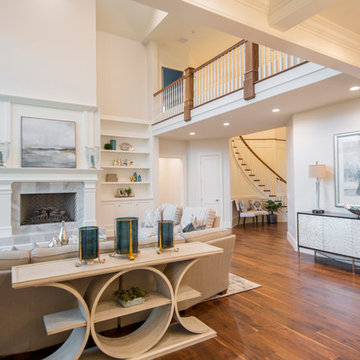
Custom Home Design by Joe Carrick Design. Built by Highland Custom Homes. Photography by Nick Bayless Photography
Design ideas for a large transitional open concept family room in Salt Lake City with a library, beige walls, dark hardwood floors, a standard fireplace, a stone fireplace surround and no tv.
Design ideas for a large transitional open concept family room in Salt Lake City with a library, beige walls, dark hardwood floors, a standard fireplace, a stone fireplace surround and no tv.
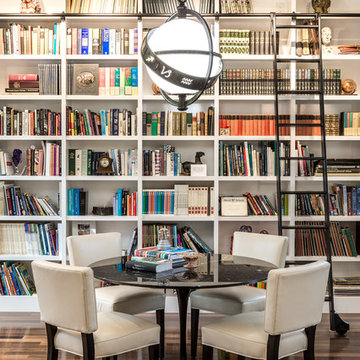
This is an example of a large contemporary open concept family room in Minneapolis with a library, white walls, medium hardwood floors, no fireplace and no tv.
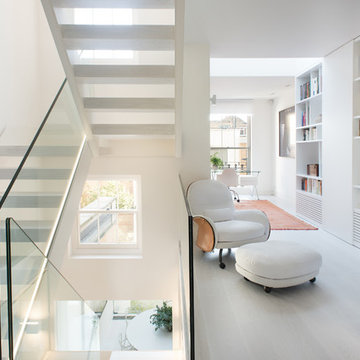
Nathalie Priem Photography
Design ideas for a contemporary loft-style family room in London with a library, white walls, no fireplace and no tv.
Design ideas for a contemporary loft-style family room in London with a library, white walls, no fireplace and no tv.
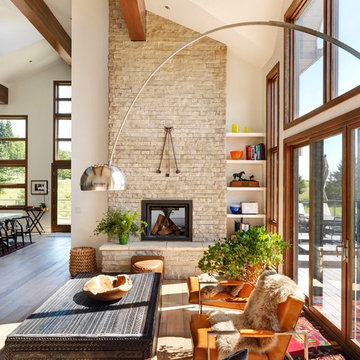
Modern Rustic home inspired by Scandinavian design, architecture & heritage of the home owners.
This particular image shows a family room with plenty of natural light, two way wood burning, floor to ceiling fireplace, custom furniture and exposed beams.
Photo:Martin Tessler
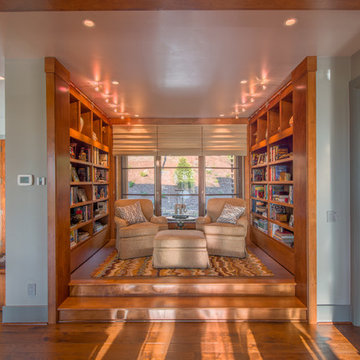
Jeff Miller
Inspiration for a small transitional open concept family room in Other with a library, medium hardwood floors, no fireplace and no tv.
Inspiration for a small transitional open concept family room in Other with a library, medium hardwood floors, no fireplace and no tv.
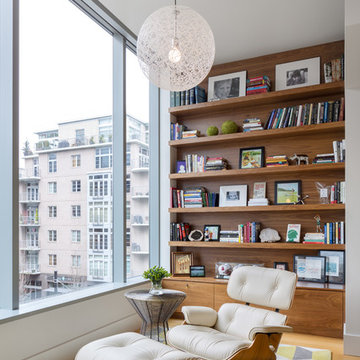
© Josh Partee 2013
This is an example of a contemporary family room in Portland with a library, light hardwood floors and no tv.
This is an example of a contemporary family room in Portland with a library, light hardwood floors and no tv.
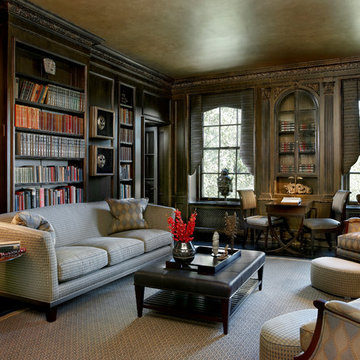
Family Room/Library
Tony Soluri
Photo of a large traditional enclosed family room in Chicago with a library, brown walls, no fireplace, no tv, dark hardwood floors, brown floor and wood walls.
Photo of a large traditional enclosed family room in Chicago with a library, brown walls, no fireplace, no tv, dark hardwood floors, brown floor and wood walls.
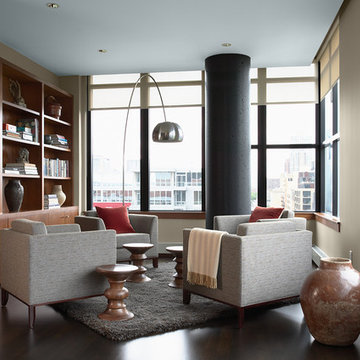
This condo's open living area incorporates the themes of water, earth, and sky, all in sight through expansive windows overlooking an urban riverfront. The setting inspired the design of the rooms, a juxtaposition of natural and industrial shapes and materials.
Photos: Susan Gilmore
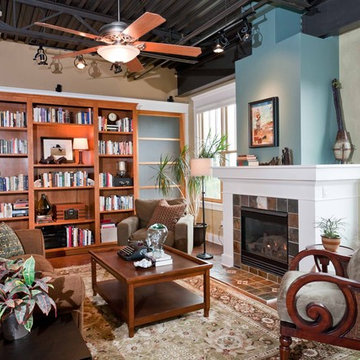
When Portland-based writer Donald Miller was looking to make improvements to his Sellwood loft, he asked a friend for a referral. He and Angela were like old buddies almost immediately. “Don naturally has good design taste and knows what he likes when he sees it. He is true to an earthy color palette; he likes Craftsman lines, cozy spaces, and gravitates to things that give him inspiration, memories and nostalgia. We made key changes that personalized his loft and surrounded him in pieces that told the story of his life, travels and aspirations,” Angela recalled.
Like all writers, Don is an avid book reader, and we helped him display his books in a way that they were accessible and meaningful – building a custom bookshelf in the living room. Don is also a world traveler, and had many mementos from journeys. Although, it was necessary to add accessory pieces to his home, we were very careful in our selection process. We wanted items that carried a story, and didn’t appear that they were mass produced in the home décor market. For example, we found a 1930’s typewriter in Portland’s Alameda District to serve as a focal point for Don’s coffee table – a piece that will no doubt launch many interesting conversations.
We LOVE and recommend Don’s books. For more information visit www.donmilleris.com
For more about Angela Todd Studios, click here: https://www.angelatoddstudios.com/
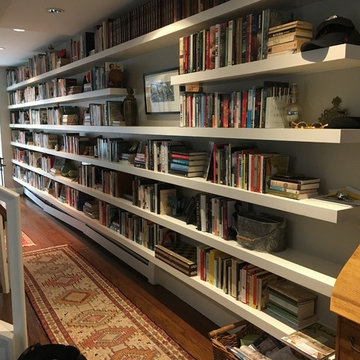
This is an example of a mid-sized eclectic enclosed family room in Boston with a library, grey walls, dark hardwood floors, no fireplace, no tv and brown floor.
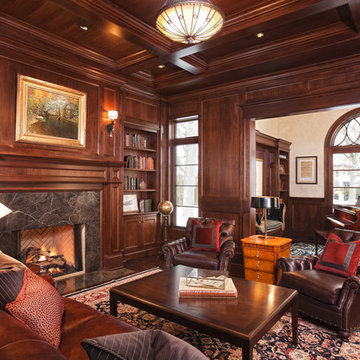
Residential Design by Peter Eskuche, AIA
Design ideas for a traditional family room in Minneapolis with a library, brown walls, dark hardwood floors, a standard fireplace, a stone fireplace surround and no tv.
Design ideas for a traditional family room in Minneapolis with a library, brown walls, dark hardwood floors, a standard fireplace, a stone fireplace surround and no tv.

Les propriétaires ont hérité de cette maison de campagne datant de l'époque de leurs grands parents et inhabitée depuis de nombreuses années. Outre la dimension affective du lieu, il était difficile pour eux de se projeter à y vivre puisqu'ils n'avaient aucune idée des modifications à réaliser pour améliorer les espaces et s'approprier cette maison. La conception s'est faite en douceur et à été très progressive sur de longs mois afin que chacun se projette dans son nouveau chez soi. Je me suis sentie très investie dans cette mission et j'ai beaucoup aimé réfléchir à l'harmonie globale entre les différentes pièces et fonctions puisqu'ils avaient à coeur que leur maison soit aussi idéale pour leurs deux enfants.
Caractéristiques de la décoration : inspirations slow life dans le salon et la salle de bain. Décor végétal et fresques personnalisées à l'aide de papier peint panoramiques les dominotiers et photowall. Tapisseries illustrées uniques.
A partir de matériaux sobres au sol (carrelage gris clair effet béton ciré et parquet massif en bois doré) l'enjeu à été d'apporter un univers à chaque pièce à l'aide de couleurs ou de revêtement muraux plus marqués : Vert / Verte / Tons pierre / Parement / Bois / Jaune / Terracotta / Bleu / Turquoise / Gris / Noir ... Il y a en a pour tout les gouts dans cette maison !
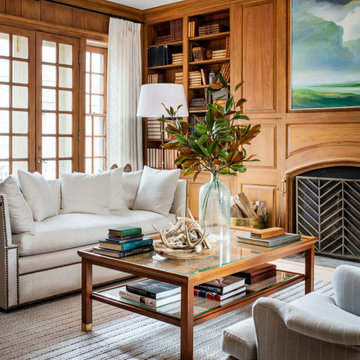
The family library or "den" with paneled walls, and a fresh furniture palette.
This is an example of a mid-sized enclosed family room in Austin with a library, brown walls, light hardwood floors, a standard fireplace, a wood fireplace surround, no tv, beige floor, panelled walls and wood walls.
This is an example of a mid-sized enclosed family room in Austin with a library, brown walls, light hardwood floors, a standard fireplace, a wood fireplace surround, no tv, beige floor, panelled walls and wood walls.
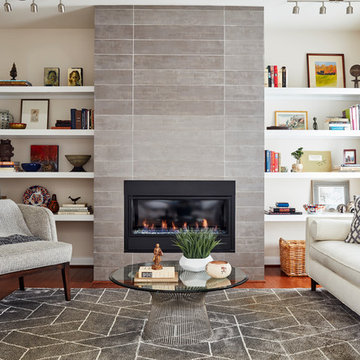
Kip Dawkins
Design ideas for a small modern enclosed family room in Richmond with a library, white walls, medium hardwood floors, a standard fireplace, a tile fireplace surround, no tv and brown floor.
Design ideas for a small modern enclosed family room in Richmond with a library, white walls, medium hardwood floors, a standard fireplace, a tile fireplace surround, no tv and brown floor.
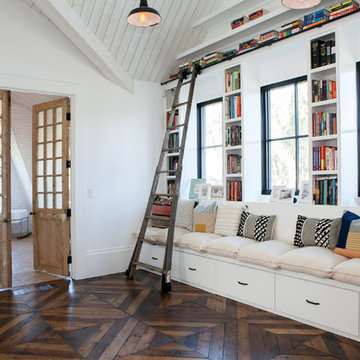
Flooring: Solid 3/4" x 36 x 36" Custom Walnut Square in Square Parquet Pattern with a heavy hand distress, stain and finish.
Photography:Darlene Halaby Photography
Family Room Design Photos with a Library and No TV
1