Family Room Design Photos with Plywood Floors and Limestone Floors
Refine by:
Budget
Sort by:Popular Today
1 - 20 of 1,084 photos
Item 1 of 3

Design ideas for a large contemporary family room in Other with white walls, plywood floors, a standard fireplace, a plaster fireplace surround, a wall-mounted tv and brown floor.
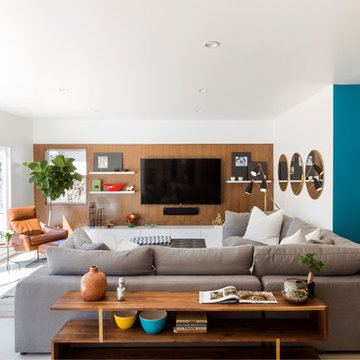
Jimmy Cohrssen Photography
Inspiration for a mid-sized midcentury open concept family room in Los Angeles with white walls, limestone floors, a wall-mounted tv and beige floor.
Inspiration for a mid-sized midcentury open concept family room in Los Angeles with white walls, limestone floors, a wall-mounted tv and beige floor.
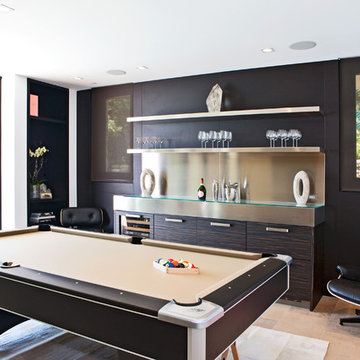
Builder/Designer/Owner – Masud Sarshar
Photos by – Simon Berlyn, BerlynPhotography
Our main focus in this beautiful beach-front Malibu home was the view. Keeping all interior furnishing at a low profile so that your eye stays focused on the crystal blue Pacific. Adding natural furs and playful colors to the homes neutral palate kept the space warm and cozy. Plants and trees helped complete the space and allowed “life” to flow inside and out. For the exterior furnishings we chose natural teak and neutral colors, but added pops of orange to contrast against the bright blue skyline.
This multipurpose room is a game room, a pool room, a family room, a built in bar, and a in door out door space. Please place to entertain and have a cocktail at the same time.
JL Interiors is a LA-based creative/diverse firm that specializes in residential interiors. JL Interiors empowers homeowners to design their dream home that they can be proud of! The design isn’t just about making things beautiful; it’s also about making things work beautifully. Contact us for a free consultation Hello@JLinteriors.design _ 310.390.6849_ www.JLinteriors.design
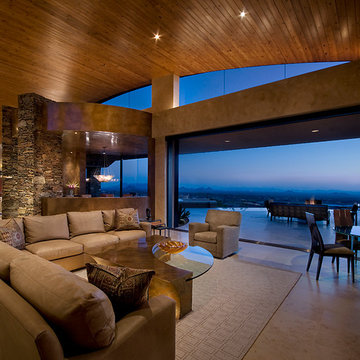
Marc Boisclair
Architecture Bing Hu
Scott Group rug,
Slater Sculpture,
A. Rudin sofa
Project designed by Susie Hersker’s Scottsdale interior design firm Design Directives. Design Directives is active in Phoenix, Paradise Valley, Cave Creek, Carefree, Sedona, and beyond.
For more about Design Directives, click here: https://susanherskerasid.com/
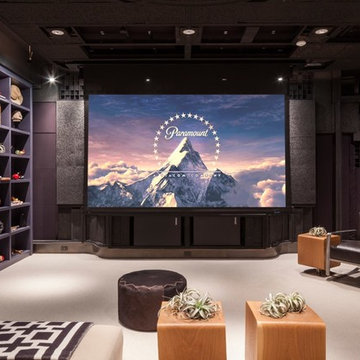
The home theater is connected with the music room that also works like a recording studio.
Mid-sized contemporary enclosed family room in San Francisco with black walls, a game room, plywood floors, no fireplace and a wall-mounted tv.
Mid-sized contemporary enclosed family room in San Francisco with black walls, a game room, plywood floors, no fireplace and a wall-mounted tv.

Adding a level of organic nature to his work, C.P. Drewett used wood to calm the architecture down on this contemporary house and make it more elegant. A wood ceiling and custom furnishings with walnut bases and tapered legs suit the muted tones of the living room.
Project Details // Straight Edge
Phoenix, Arizona
Architecture: Drewett Works
Builder: Sonora West Development
Interior design: Laura Kehoe
Landscape architecture: Sonoran Landesign
Photographer: Laura Moss
https://www.drewettworks.com/straight-edge/
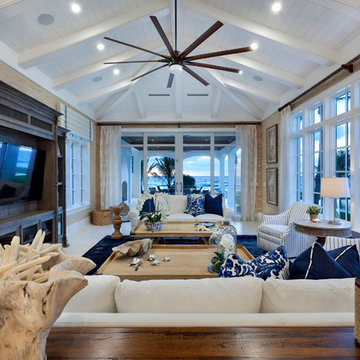
Photography by ibi Designs, Boca Raton, Florida
Photo of a large beach style open concept family room in Miami with a built-in media wall, beige walls and limestone floors.
Photo of a large beach style open concept family room in Miami with a built-in media wall, beige walls and limestone floors.
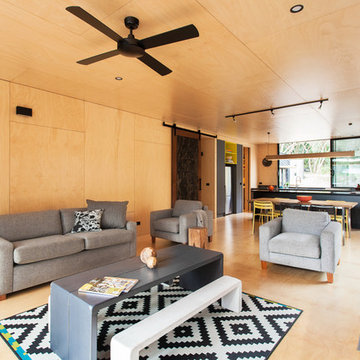
Tom Ross | Brilliant Creek
Photo of a contemporary open concept family room in Melbourne with beige walls, plywood floors and a wood stove.
Photo of a contemporary open concept family room in Melbourne with beige walls, plywood floors and a wood stove.
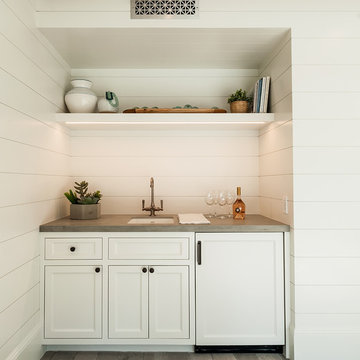
Country enclosed family room in San Diego with white walls, limestone floors, a standard fireplace, a concrete fireplace surround and grey floor.
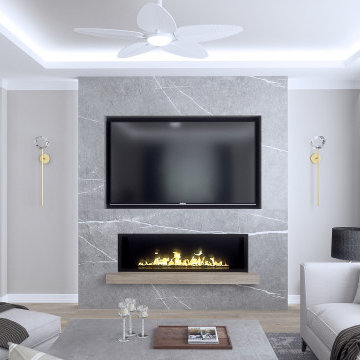
A double-deck house in Tampa, Florida with a garden and swimming pool is currently under construction. The owner's idea was to create a monochrome interior in gray tones. We added turquoise and beige colors to soften it. For the floors we designed wooden parquet in the shade of oak wood. The built in bio fireplace is a symbol of the home sweet home feel. We used many textiles, mainly curtains and carpets, to make the family space more cosy. The dining area is dominated by a beautiful chandelier with crystal balls from the US store Restoration Hardware and to it wall lamps next to fireplace in the same set. The center of the living area creates comfortable sofa, elegantly complemented by the design side glass tables with recessed wooden branche, also from Restoration Hardware There is also a built-in library with backlight, which fills the unused space next to door. The whole house is lit by lots of led strips in the ceiling. I believe we have created beautiful, luxurious and elegant living for the young family :-)
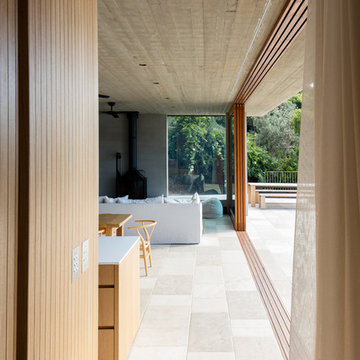
Architect - Polly Harbison. Landscaping - Michael Cooke. Photography - Brett Boardman.
Photo of a mid-sized beach style open concept family room in Los Angeles with grey walls, limestone floors, a standard fireplace and beige floor.
Photo of a mid-sized beach style open concept family room in Los Angeles with grey walls, limestone floors, a standard fireplace and beige floor.
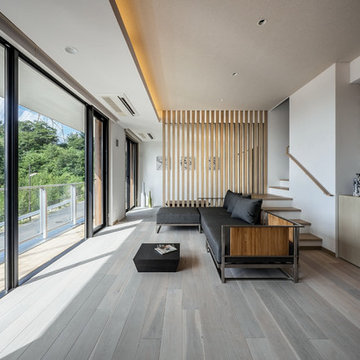
Photo/A.Fukuzawa
Inspiration for a modern open concept family room in Osaka with white walls, plywood floors, no fireplace and a freestanding tv.
Inspiration for a modern open concept family room in Osaka with white walls, plywood floors, no fireplace and a freestanding tv.
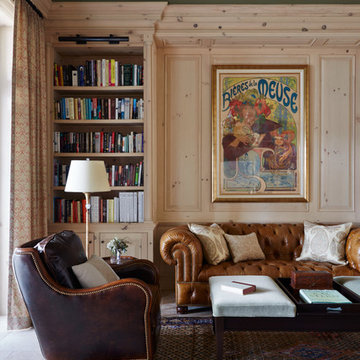
Inspiration for a mid-sized mediterranean enclosed family room in Jacksonville with a library, limestone floors, beige floor and beige walls.
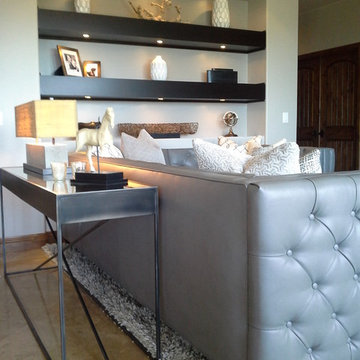
Tufted leather sectional
Inspiration for a mid-sized contemporary open concept family room in San Diego with grey walls, limestone floors, a standard fireplace, a stone fireplace surround and a wall-mounted tv.
Inspiration for a mid-sized contemporary open concept family room in San Diego with grey walls, limestone floors, a standard fireplace, a stone fireplace surround and a wall-mounted tv.
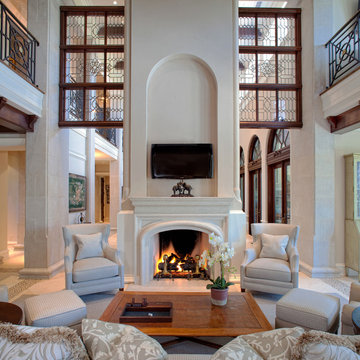
John McManus
Design ideas for a large traditional open concept family room in Other with a wall-mounted tv, beige walls, limestone floors, a standard fireplace, a stone fireplace surround and beige floor.
Design ideas for a large traditional open concept family room in Other with a wall-mounted tv, beige walls, limestone floors, a standard fireplace, a stone fireplace surround and beige floor.

This is an example of a large transitional open concept family room in Orlando with beige walls, limestone floors, a corner fireplace, a wall-mounted tv, beige floor and recessed.
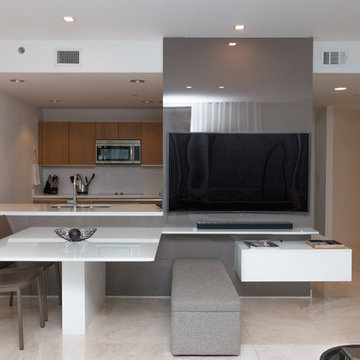
This is an example of a small contemporary open concept family room in Miami with brown walls, limestone floors, beige floor and a built-in media wall.
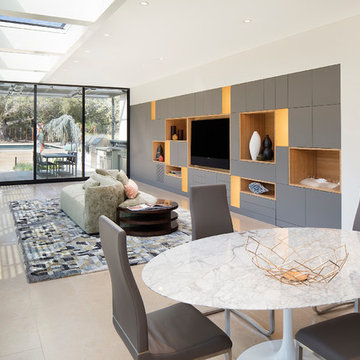
Misha Bruk
Photo of a mid-sized contemporary open concept family room in San Francisco with white walls, limestone floors, no fireplace, a built-in media wall and grey floor.
Photo of a mid-sized contemporary open concept family room in San Francisco with white walls, limestone floors, no fireplace, a built-in media wall and grey floor.
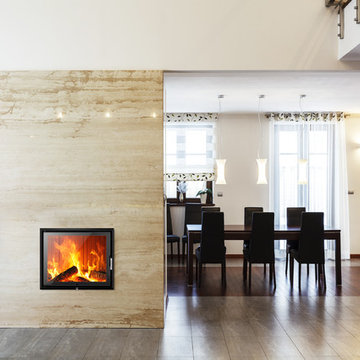
Inspiration for a mid-sized contemporary open concept family room in Munich with white walls, limestone floors, a wood stove, a stone fireplace surround, no tv and brown floor.
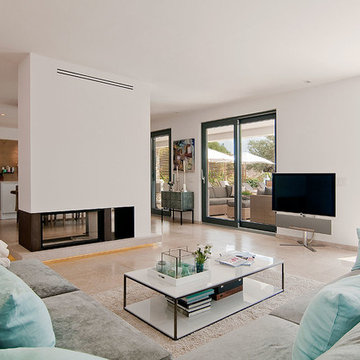
Abad y Cotoner
Large mediterranean open concept family room in Palma de Mallorca with white walls, limestone floors, a freestanding tv and a two-sided fireplace.
Large mediterranean open concept family room in Palma de Mallorca with white walls, limestone floors, a freestanding tv and a two-sided fireplace.
Family Room Design Photos with Plywood Floors and Limestone Floors
1