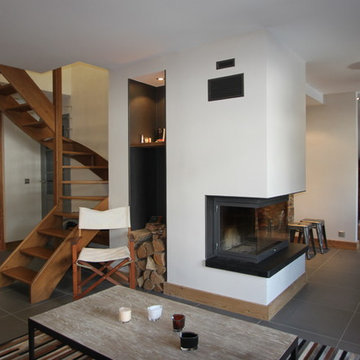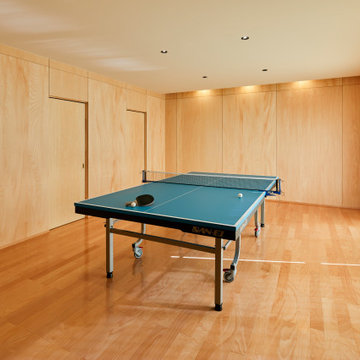Family Room Design Photos with Plywood Floors and Slate Floors
Refine by:
Budget
Sort by:Popular Today
41 - 60 of 894 photos
Item 1 of 3
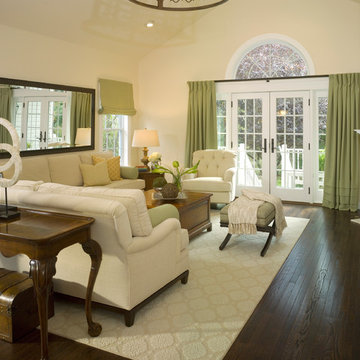
The client's favorite "post small children" color palette of sand, cream and celery sings in the key of "chic" in this cleverly done vaulted room. Dramatic chandelier and patterned rug keep the room feeling cozy, as do the green worsted wool custom draperies with tuxedo pleating.
David Van Scott
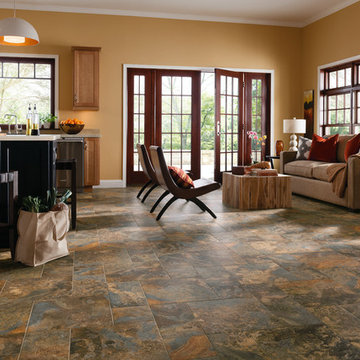
This is an example of a large traditional open concept family room in Philadelphia with yellow walls, slate floors and no fireplace.
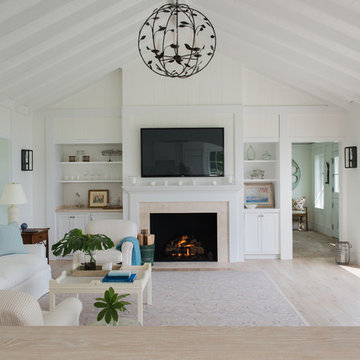
Photo of a large country enclosed family room in San Francisco with white walls, plywood floors, a standard fireplace, a tile fireplace surround, a wall-mounted tv and beige floor.
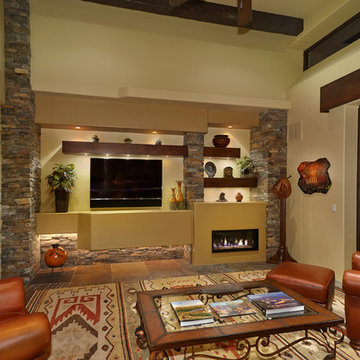
Robin Stancliff
Mid-sized open concept family room in Phoenix with beige walls, slate floors, a standard fireplace, a metal fireplace surround and a wall-mounted tv.
Mid-sized open concept family room in Phoenix with beige walls, slate floors, a standard fireplace, a metal fireplace surround and a wall-mounted tv.
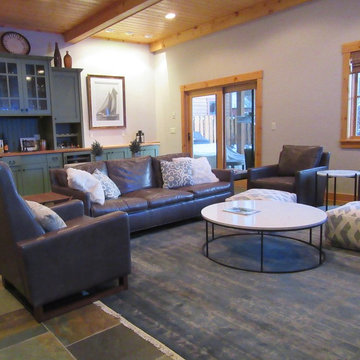
This cozy daylit room was simple to layout a floating area of furniture - leather sofa-2 lounge chairs with ottomans and a dad's chair. A new rug in soft blues and grays above the blue green gray slate was a great choice. The tables are quartzite, steel and walnut. The small round table is two tier white onyx in a checkerboard. Furry and fabric cozy pillows are the accents.
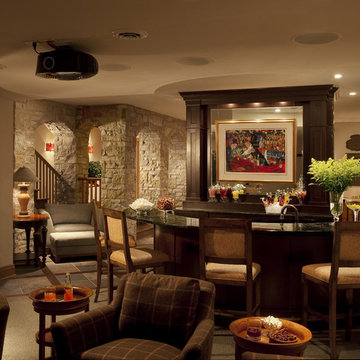
Inspiration for a mid-sized traditional family room in Milwaukee with a home bar, beige walls, slate floors and multi-coloured floor.
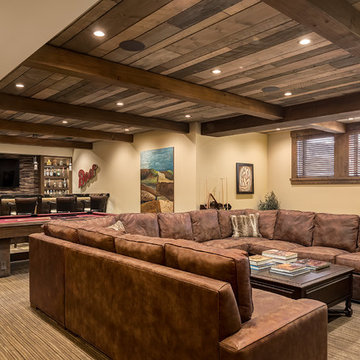
Photographer: Calgary Photos
Builder: www.timberstoneproperties.ca
Inspiration for a large arts and crafts family room in Calgary with slate floors.
Inspiration for a large arts and crafts family room in Calgary with slate floors.
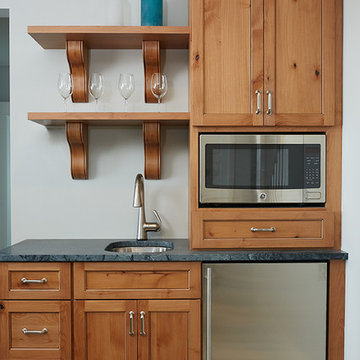
Ashley Avila
Mid-sized beach style open concept family room in Grand Rapids with grey walls, slate floors, a standard fireplace, a stone fireplace surround and a wall-mounted tv.
Mid-sized beach style open concept family room in Grand Rapids with grey walls, slate floors, a standard fireplace, a stone fireplace surround and a wall-mounted tv.
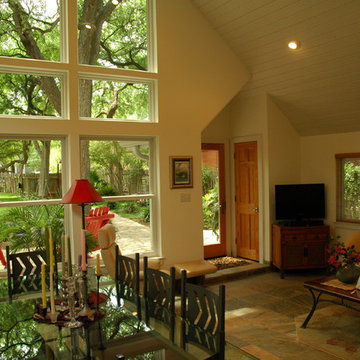
Mid-sized traditional open concept family room in Austin with beige walls, slate floors, no fireplace and a freestanding tv.
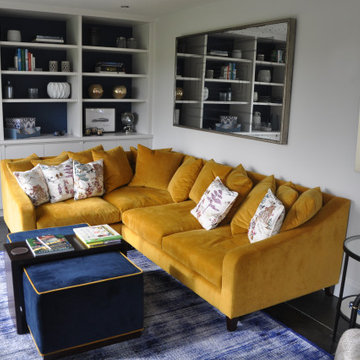
This was a project I originally worked on whilst freelancing for someone else. My client got back in touch with me to ask if I could help with bedrooms and their hallway. They gave me kind permission to take photographs of all areas I had worked on. A large family home and clients who wanted to think outside the box and add some bold statements to their home whilst remaining practical with a young active family.
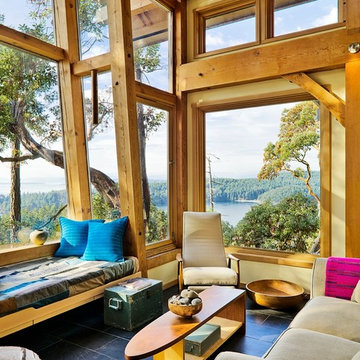
This was taken for an article in the May 2012 Western Living issue.
Small country open concept family room in Other with yellow walls and slate floors.
Small country open concept family room in Other with yellow walls and slate floors.
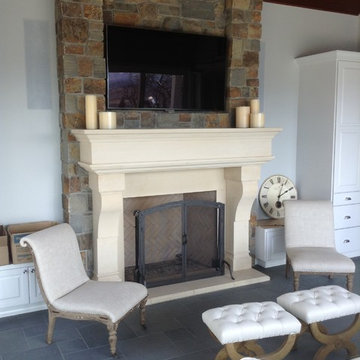
Sandra Bourgeois Design ASID
ElDorato Stone fireplace surround
contrasts the Brazilian Green slate floor
Design ideas for a mid-sized traditional open concept family room in Seattle with a game room, slate floors, a standard fireplace, a stone fireplace surround, a wall-mounted tv and white walls.
Design ideas for a mid-sized traditional open concept family room in Seattle with a game room, slate floors, a standard fireplace, a stone fireplace surround, a wall-mounted tv and white walls.
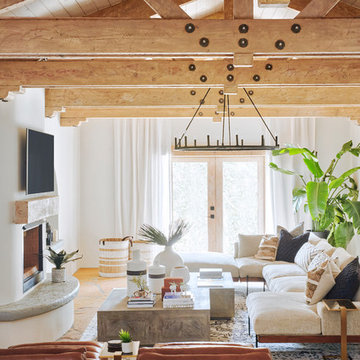
Trestle beams create a natural pallet
This is an example of a large mediterranean open concept family room in Phoenix with brown walls, slate floors, a standard fireplace, a concrete fireplace surround, a wall-mounted tv and brown floor.
This is an example of a large mediterranean open concept family room in Phoenix with brown walls, slate floors, a standard fireplace, a concrete fireplace surround, a wall-mounted tv and brown floor.
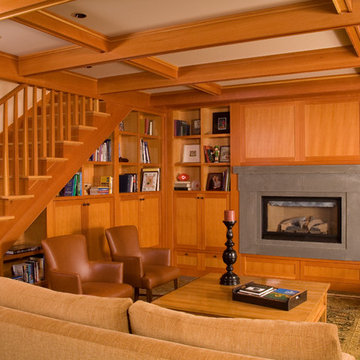
Design ideas for a large arts and crafts open concept family room in Seattle with white walls, slate floors, a standard fireplace, a concrete fireplace surround, no tv and multi-coloured floor.
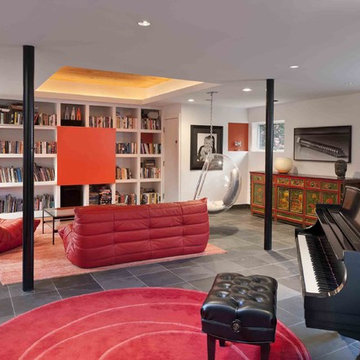
Country open concept family room in Philadelphia with a library, white walls, slate floors and grey floor.
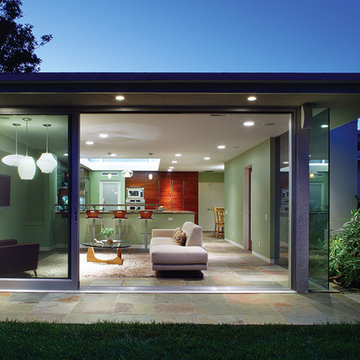
View of the new family room and kitchen from the garden. A series of new sliding glass doors open the rooms up to the garden, and help to blur the boundaries between the two.
Design Team: Tracy Stone, Donatella Cusma', Sherry Cefali
Engineer: Dave Cefali
Photo: Lawrence Anderson
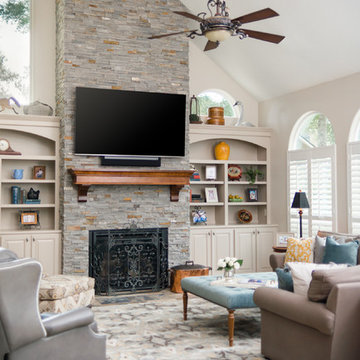
These clients retained MMI to assist with a full renovation of the 1st floor following the Harvey Flood. With 4 feet of water in their home, we worked tirelessly to put the home back in working order. While Harvey served our city lemons, we took the opportunity to make lemonade. The kitchen was expanded to accommodate seating at the island and a butler's pantry. A lovely free-standing tub replaced the former Jacuzzi drop-in and the shower was enlarged to take advantage of the expansive master bathroom. Finally, the fireplace was extended to the two-story ceiling to accommodate the TV over the mantel. While we were able to salvage much of the existing slate flooring, the overall color scheme was updated to reflect current trends and a desire for a fresh look and feel. As with our other Harvey projects, our proudest moments were seeing the family move back in to their beautifully renovated home.
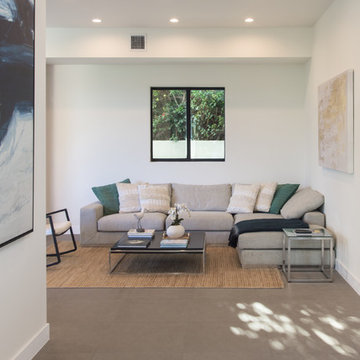
Design ideas for a small contemporary family room in Los Angeles with white walls, slate floors, no fireplace and grey floor.
Family Room Design Photos with Plywood Floors and Slate Floors
3
