All Fireplaces Family Room Design Photos with Plywood Floors
Refine by:
Budget
Sort by:Popular Today
1 - 20 of 40 photos
Item 1 of 3

Design ideas for a large contemporary family room in Other with white walls, plywood floors, a standard fireplace, a plaster fireplace surround, a wall-mounted tv and brown floor.
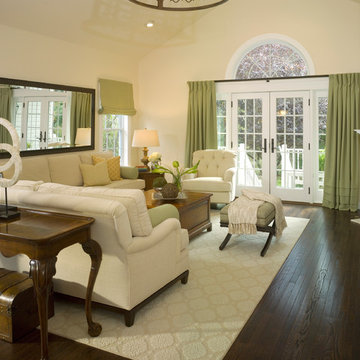
The client's favorite "post small children" color palette of sand, cream and celery sings in the key of "chic" in this cleverly done vaulted room. Dramatic chandelier and patterned rug keep the room feeling cozy, as do the green worsted wool custom draperies with tuxedo pleating.
David Van Scott
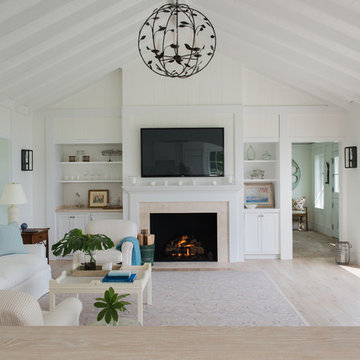
Photo of a large country enclosed family room in San Francisco with white walls, plywood floors, a standard fireplace, a tile fireplace surround, a wall-mounted tv and beige floor.
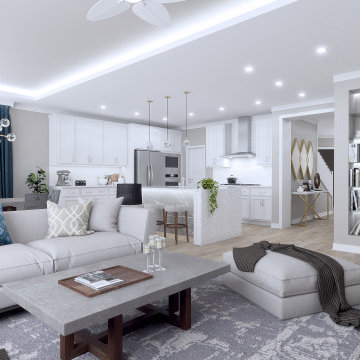
A double-deck house in Tampa, Florida with a garden and swimming pool is currently under construction. The owner's idea was to create a monochrome interior in gray tones. We added turquoise and beige colors to soften it. For the floors we designed wooden parquet in the shade of oak wood. The built in bio fireplace is a symbol of the home sweet home feel. We used many textiles, mainly curtains and carpets, to make the family space more cosy. The dining area is dominated by a beautiful chandelier with crystal balls from the US store Restoration Hardware and to it wall lamps next to fireplace in the same set. The center of the living area creates comfortable sofa, elegantly complemented by the design side glass tables with recessed wooden branche, also from Restoration Hardware There is also a built-in library with backlight, which fills the unused space next to door. The whole house is lit by lots of led strips in the ceiling. I believe we have created beautiful, luxurious and elegant living for the young family :-)
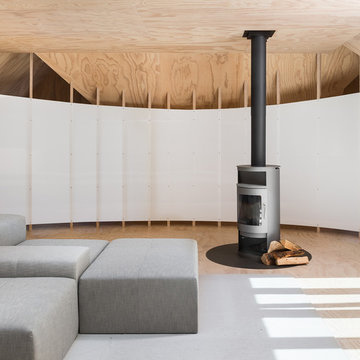
Photo by: Haris Kenjar
Inspiration for a scandinavian loft-style family room in Seattle with plywood floors and a wood stove.
Inspiration for a scandinavian loft-style family room in Seattle with plywood floors and a wood stove.
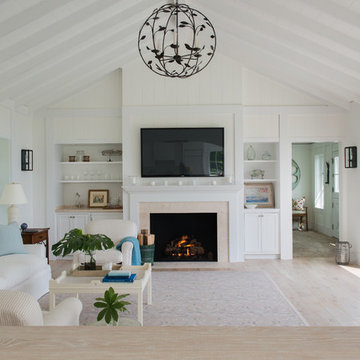
This is an example of a large country enclosed family room in San Francisco with white walls, plywood floors, a standard fireplace, a tile fireplace surround, a wall-mounted tv and brown floor.
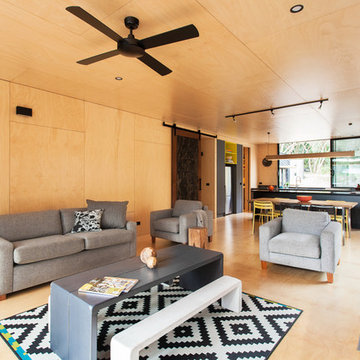
Tom Ross | Brilliant Creek
Photo of a contemporary open concept family room in Melbourne with beige walls, plywood floors and a wood stove.
Photo of a contemporary open concept family room in Melbourne with beige walls, plywood floors and a wood stove.
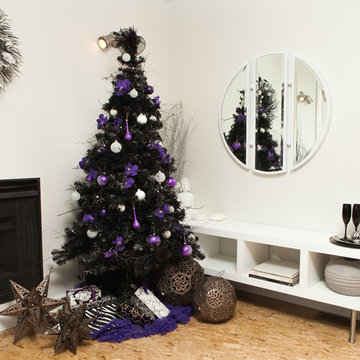
Inspiration for a contemporary family room in Vancouver with white walls, plywood floors and a standard fireplace.
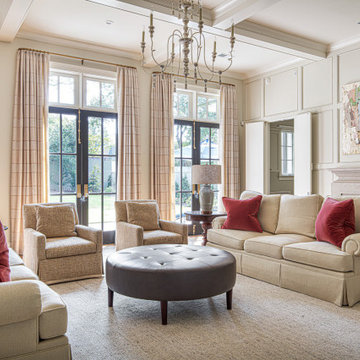
Design ideas for a large traditional open concept family room in Other with beige walls, plywood floors, a standard fireplace, a concrete fireplace surround, no tv, brown floor, coffered and panelled walls.
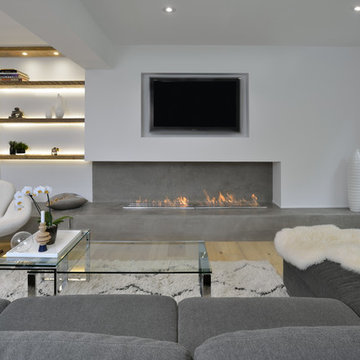
We at Oak & Tenon collaborate with Custom home builders to bring your ideas to life.
Photo of a mid-sized contemporary open concept family room in Toronto with white walls, plywood floors, a ribbon fireplace, a concrete fireplace surround, a built-in media wall and brown floor.
Photo of a mid-sized contemporary open concept family room in Toronto with white walls, plywood floors, a ribbon fireplace, a concrete fireplace surround, a built-in media wall and brown floor.
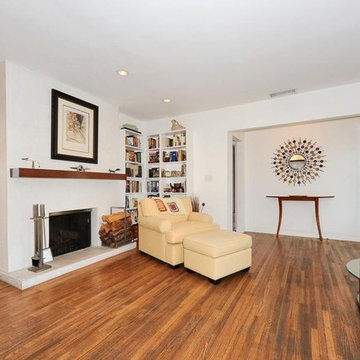
Candy
Photo of a large contemporary open concept family room in Los Angeles with a library, white walls, plywood floors, a wood stove, a plaster fireplace surround, a wall-mounted tv and brown floor.
Photo of a large contemporary open concept family room in Los Angeles with a library, white walls, plywood floors, a wood stove, a plaster fireplace surround, a wall-mounted tv and brown floor.
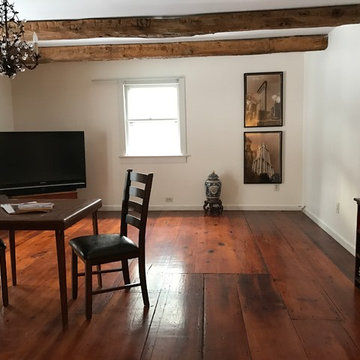
Design ideas for a mid-sized country enclosed family room in New York with white walls, plywood floors, a freestanding tv, a standard fireplace and a brick fireplace surround.
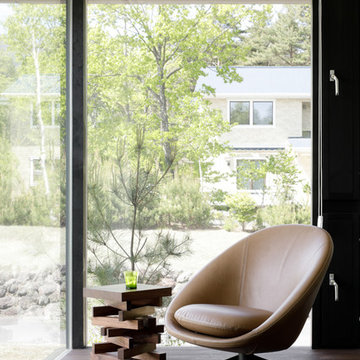
Design ideas for a midcentury open concept family room in Other with white walls, plywood floors, a wood stove, a plaster fireplace surround, a wall-mounted tv and brown floor.
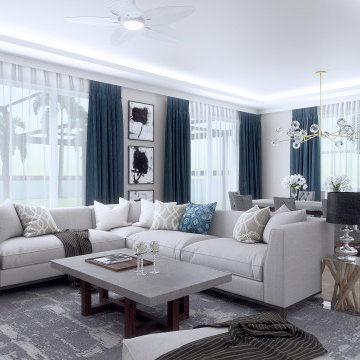
A double-deck house in Tampa, Florida with a garden and swimming pool is currently under construction. The owner's idea was to create a monochrome interior in gray tones. We added turquoise and beige colors to soften it. For the floors we designed wooden parquet in the shade of oak wood. The built in bio fireplace is a symbol of the home sweet home feel. We used many textiles, mainly curtains and carpets, to make the family space more cosy. The dining area is dominated by a beautiful chandelier with crystal balls from the US store Restoration Hardware and to it wall lamps next to fireplace in the same set. The center of the living area creates comfortable sofa, elegantly complemented by the design side glass tables with recessed wooden branche, also from Restoration Hardware There is also a built-in library with backlight, which fills the unused space next to door. The whole house is lit by lots of led strips in the ceiling. I believe we have created beautiful, luxurious and elegant living for the young family :-)
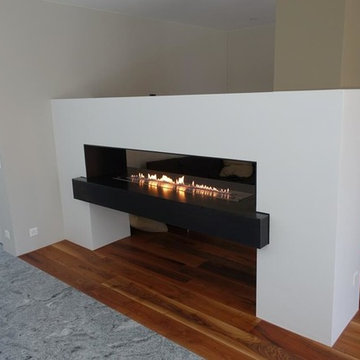
Among the best in art fireplace design, the AF150 Remote Controlled Electronic Bio Ethanol Fireplace Insert is favored by architects, contractors and high-end designers and offers the discerning client unprecedented quality and safety. In addition to the same vent-free and clean burning flames as manual ethanol fireplace inserts, this art-fire bio ethanol burner offers much more for both residential and commercial applications.
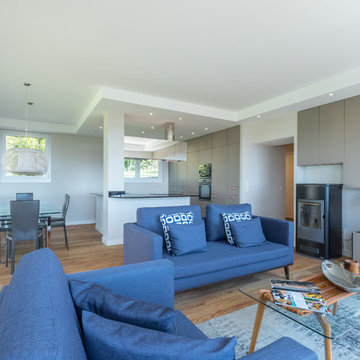
L'ensemble cuisine - salon - salle à manger : 65 m2. Réalisation sur mesure d'un meuble de salon dans les tons des meubles de la cuisine. Parquet chêne massif - poêle à bois à granulés.
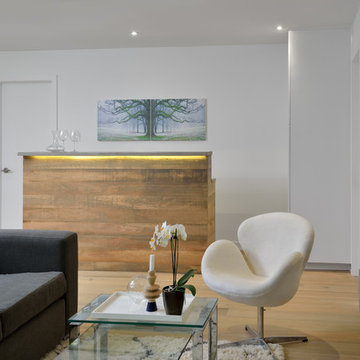
Constructed using only the highest quality Maple.
We at Oak & Tenon collaborate with Custom home builders to bring your ideas to life.
Inspiration for a mid-sized contemporary open concept family room in Toronto with a home bar, white walls, plywood floors, a ribbon fireplace, a concrete fireplace surround, a built-in media wall and brown floor.
Inspiration for a mid-sized contemporary open concept family room in Toronto with a home bar, white walls, plywood floors, a ribbon fireplace, a concrete fireplace surround, a built-in media wall and brown floor.
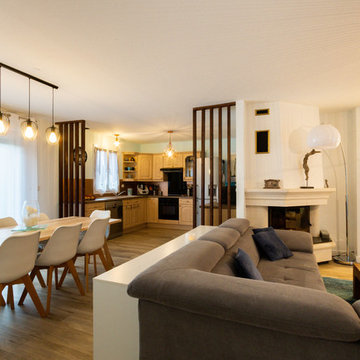
Design ideas for a modern open concept family room in Angers with a library, white walls, plywood floors, a corner fireplace, a stone fireplace surround and beige floor.
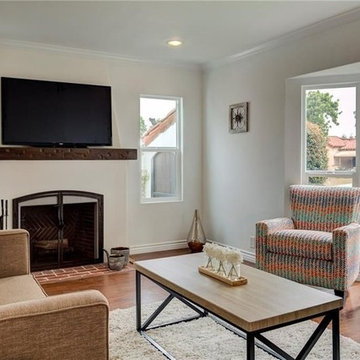
Candy
Design ideas for a mid-sized transitional open concept family room in Los Angeles with a library, white walls, plywood floors, a wood stove, a plaster fireplace surround, a built-in media wall and brown floor.
Design ideas for a mid-sized transitional open concept family room in Los Angeles with a library, white walls, plywood floors, a wood stove, a plaster fireplace surround, a built-in media wall and brown floor.
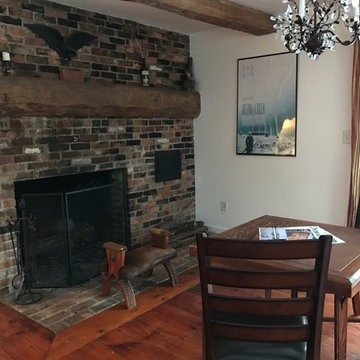
Photo of a mid-sized country enclosed family room in New York with white walls, plywood floors, a standard fireplace, a brick fireplace surround and a freestanding tv.
All Fireplaces Family Room Design Photos with Plywood Floors
1