All Fireplaces Family Room Design Photos with Plywood Floors
Refine by:
Budget
Sort by:Popular Today
21 - 40 of 40 photos
Item 1 of 3
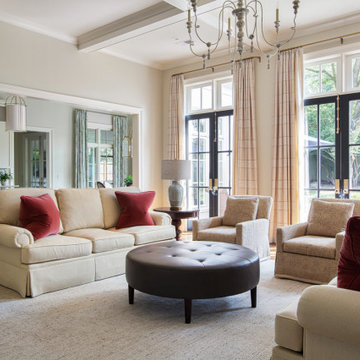
Photo of a large traditional open concept family room in Other with beige walls, plywood floors, a standard fireplace, a concrete fireplace surround, no tv, brown floor, coffered and panelled walls.
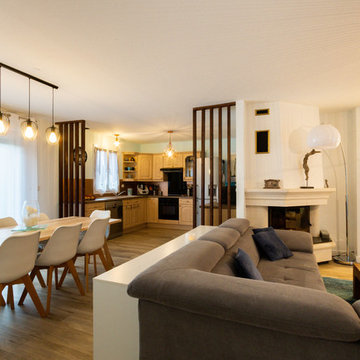
Design ideas for a modern open concept family room in Angers with a library, white walls, plywood floors, a corner fireplace, a stone fireplace surround and beige floor.
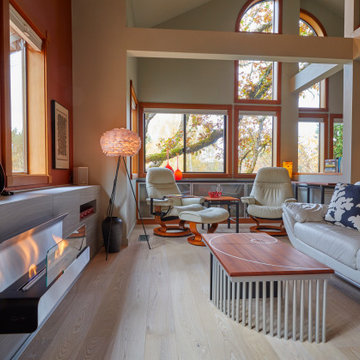
The Greek letter Phi represents a number (1.618...) that defines a golden rectangle in which the ratio of length to width is Phi. A unique feature of a golden rectangle is that partitioning it into a square and rectangle results in another golden rectangle. Partitioning of each new golden rectangle can be repeated indefinitely. Quarter circles drawn within successive squares form a spiral pattern.
The award-winning Phi coffee table is partitioned by black grooves cut into the solid makore top. A single piece of aluminum inlaid into the top shows the spiral. Base constructed of ebonized ash and satin anodized aluminum.
COFFEE TABLE 15"H x 34"W x 21"D
$3680 Limited Edition of 8 FREE SHIPPING
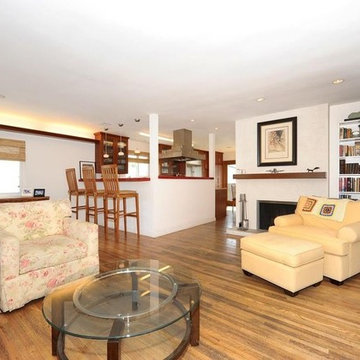
Candy
Design ideas for a large contemporary open concept family room in Los Angeles with a library, white walls, plywood floors, a wood stove, a plaster fireplace surround, a wall-mounted tv and brown floor.
Design ideas for a large contemporary open concept family room in Los Angeles with a library, white walls, plywood floors, a wood stove, a plaster fireplace surround, a wall-mounted tv and brown floor.
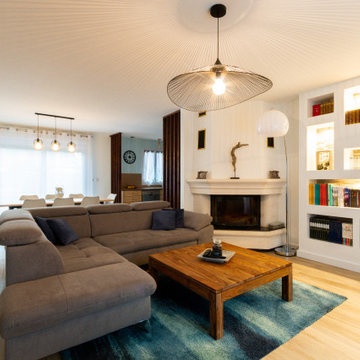
Photo of a modern open concept family room in Angers with a library, white walls, plywood floors, a corner fireplace, a stone fireplace surround and beige floor.
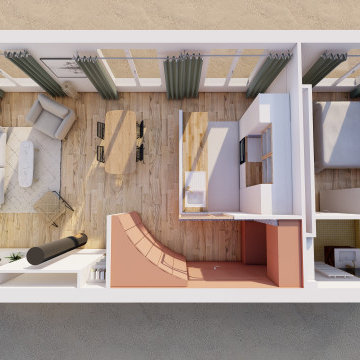
Inspiration for a mid-sized family room in Paris with plywood floors, a wood stove, a metal fireplace surround, no tv and wallpaper.
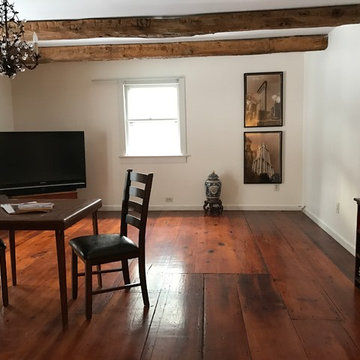
Design ideas for a mid-sized country enclosed family room in New York with white walls, plywood floors, a freestanding tv, a standard fireplace and a brick fireplace surround.
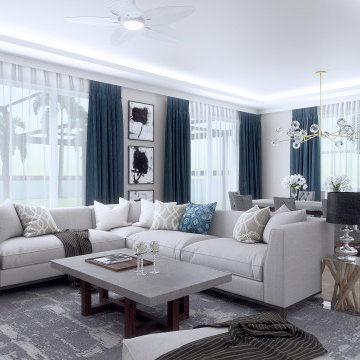
A double-deck house in Tampa, Florida with a garden and swimming pool is currently under construction. The owner's idea was to create a monochrome interior in gray tones. We added turquoise and beige colors to soften it. For the floors we designed wooden parquet in the shade of oak wood. The built in bio fireplace is a symbol of the home sweet home feel. We used many textiles, mainly curtains and carpets, to make the family space more cosy. The dining area is dominated by a beautiful chandelier with crystal balls from the US store Restoration Hardware and to it wall lamps next to fireplace in the same set. The center of the living area creates comfortable sofa, elegantly complemented by the design side glass tables with recessed wooden branche, also from Restoration Hardware There is also a built-in library with backlight, which fills the unused space next to door. The whole house is lit by lots of led strips in the ceiling. I believe we have created beautiful, luxurious and elegant living for the young family :-)
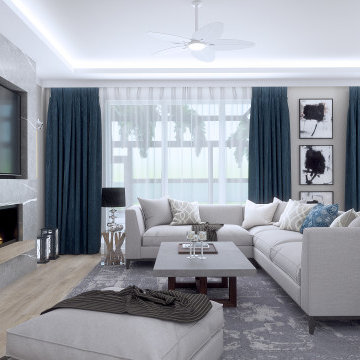
A double-deck house in Tampa, Florida with a garden and swimming pool is currently under construction. The owner's idea was to create a monochrome interior in gray tones. We added turquoise and beige colors to soften it. For the floors we designed wooden parquet in the shade of oak wood. The built in bio fireplace is a symbol of the home sweet home feel. We used many textiles, mainly curtains and carpets, to make the family space more cosy. The dining area is dominated by a beautiful chandelier with crystal balls from the US store Restoration Hardware and to it wall lamps next to fireplace in the same set. The center of the living area creates comfortable sofa, elegantly complemented by the design side glass tables with recessed wooden branche, also from Restoration Hardware There is also a built-in library with backlight, which fills the unused space next to door. The whole house is lit by lots of led strips in the ceiling. I believe we have created beautiful, luxurious and elegant living for the young family :-)
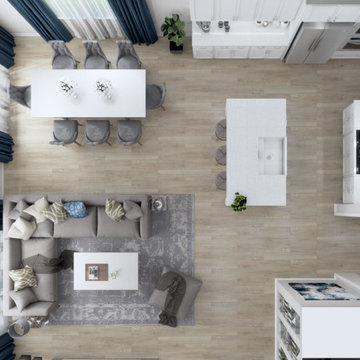
A double-deck house in Tampa, Florida with a garden and swimming pool is currently under construction. The owner's idea was to create a monochrome interior in gray tones. We added turquoise and beige colors to soften it. For the floors we designed wooden parquet in the shade of oak wood. The built in bio fireplace is a symbol of the home sweet home feel. We used many textiles, mainly curtains and carpets, to make the family space more cosy. The dining area is dominated by a beautiful chandelier with crystal balls from the US store Restoration Hardware and to it wall lamps next to fireplace in the same set. The center of the living area creates comfortable sofa, elegantly complemented by the design side glass tables with recessed wooden branche, also from Restoration Hardware There is also a built-in library with backlight, which fills the unused space next to door. The whole house is lit by lots of led strips in the ceiling. I believe we have created beautiful, luxurious and elegant living for the young family :-)
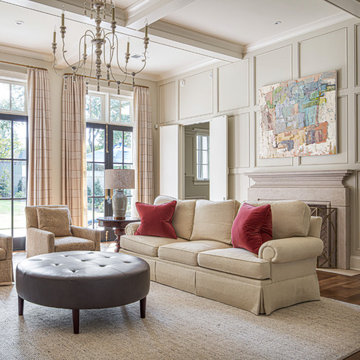
Inspiration for a large traditional open concept family room in Other with beige walls, plywood floors, a standard fireplace, a concrete fireplace surround, no tv, brown floor, coffered and panelled walls.
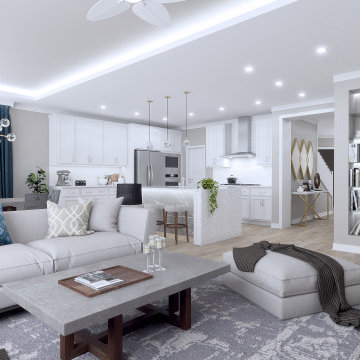
A double-deck house in Tampa, Florida with a garden and swimming pool is currently under construction. The owner's idea was to create a monochrome interior in gray tones. We added turquoise and beige colors to soften it. For the floors we designed wooden parquet in the shade of oak wood. The built in bio fireplace is a symbol of the home sweet home feel. We used many textiles, mainly curtains and carpets, to make the family space more cosy. The dining area is dominated by a beautiful chandelier with crystal balls from the US store Restoration Hardware and to it wall lamps next to fireplace in the same set. The center of the living area creates comfortable sofa, elegantly complemented by the design side glass tables with recessed wooden branche, also from Restoration Hardware There is also a built-in library with backlight, which fills the unused space next to door. The whole house is lit by lots of led strips in the ceiling. I believe we have created beautiful, luxurious and elegant living for the young family :-)
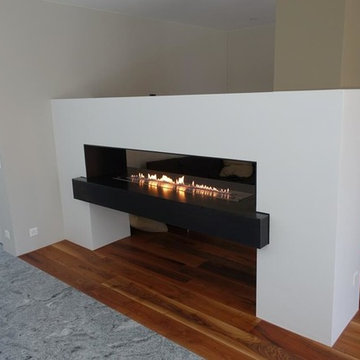
Among the best in art fireplace design, the AF150 Remote Controlled Electronic Bio Ethanol Fireplace Insert is favored by architects, contractors and high-end designers and offers the discerning client unprecedented quality and safety. In addition to the same vent-free and clean burning flames as manual ethanol fireplace inserts, this art-fire bio ethanol burner offers much more for both residential and commercial applications.
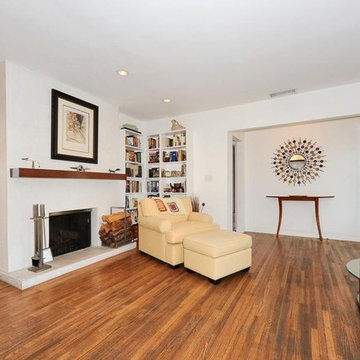
Candy
Photo of a large contemporary open concept family room in Los Angeles with a library, white walls, plywood floors, a wood stove, a plaster fireplace surround, a wall-mounted tv and brown floor.
Photo of a large contemporary open concept family room in Los Angeles with a library, white walls, plywood floors, a wood stove, a plaster fireplace surround, a wall-mounted tv and brown floor.
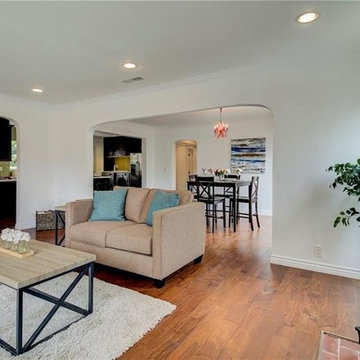
Candy
Mid-sized transitional open concept family room in Los Angeles with a library, white walls, plywood floors, a wood stove, a plaster fireplace surround, a built-in media wall and brown floor.
Mid-sized transitional open concept family room in Los Angeles with a library, white walls, plywood floors, a wood stove, a plaster fireplace surround, a built-in media wall and brown floor.
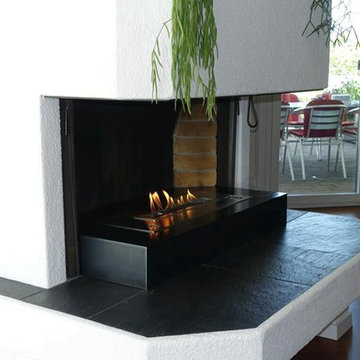
As a prefessional automatic bio ethanol fireplace system leader From China,we are obliged to supply high-tech and high-quality alcohol ethanol burners with remote control.
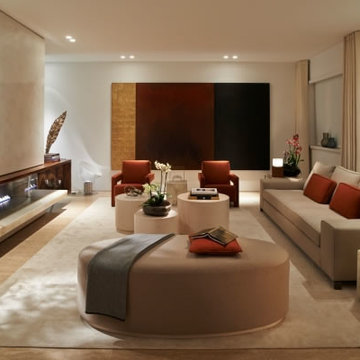
With more than 5 years experience in supplying auto ethanol fireplaces,We can say that we have authoritative engineers in solving your problems.We assure 1 year warranty long time.Once out warranty,we also can serve for free.What our Customers buys are not only the products,but also the services!
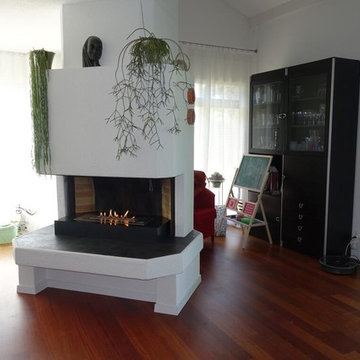
As a prefessional automatic bio ethanol fireplace system leader From China,we are obliged to supply high-tech and high-quality alcohol ethanol burners with remote control.
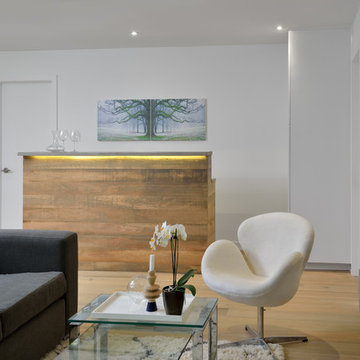
Constructed using only the highest quality Maple.
We at Oak & Tenon collaborate with Custom home builders to bring your ideas to life.
Inspiration for a mid-sized contemporary open concept family room in Toronto with a home bar, white walls, plywood floors, a ribbon fireplace, a concrete fireplace surround, a built-in media wall and brown floor.
Inspiration for a mid-sized contemporary open concept family room in Toronto with a home bar, white walls, plywood floors, a ribbon fireplace, a concrete fireplace surround, a built-in media wall and brown floor.
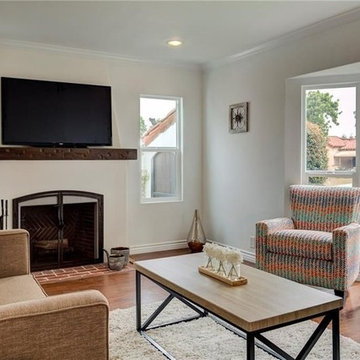
Candy
Design ideas for a mid-sized transitional open concept family room in Los Angeles with a library, white walls, plywood floors, a wood stove, a plaster fireplace surround, a built-in media wall and brown floor.
Design ideas for a mid-sized transitional open concept family room in Los Angeles with a library, white walls, plywood floors, a wood stove, a plaster fireplace surround, a built-in media wall and brown floor.
All Fireplaces Family Room Design Photos with Plywood Floors
2