All Fireplace Surrounds Family Room Design Photos with Porcelain Floors
Refine by:
Budget
Sort by:Popular Today
1 - 20 of 1,931 photos
Item 1 of 3

Custom built-ins designed to hold a record collection and library of books. The fireplace got a facelift with a fresh mantle and tile surround.
This is an example of a large midcentury open concept family room in DC Metro with a library, white walls, porcelain floors, a standard fireplace, a tile fireplace surround, a wall-mounted tv and black floor.
This is an example of a large midcentury open concept family room in DC Metro with a library, white walls, porcelain floors, a standard fireplace, a tile fireplace surround, a wall-mounted tv and black floor.
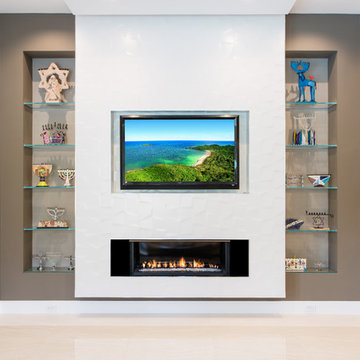
This contemporary beauty features a 3D porcelain tile wall with the TV and propane fireplace built in. The glass shelves are clear, starfire glass so they appear blue instead of green.

This is an example of a large beach style open concept family room in Dallas with grey walls, porcelain floors, a standard fireplace, a stone fireplace surround, a wall-mounted tv, brown floor and vaulted.

The homeowner provided us an inspiration photo for this built in electric fireplace with shiplap, shelving and drawers. We brought the project to life with Fashion Cabinets white painted cabinets and shelves, MDF shiplap and a Dimplex Ignite fireplace.
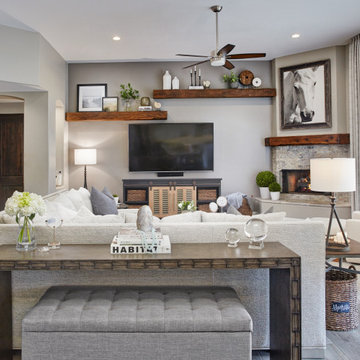
Family Room with reclaimed wood beams for shelving and fireplace mantel. Performance fabrics used on all the furniture allow for a very durable and kid friendly environment.
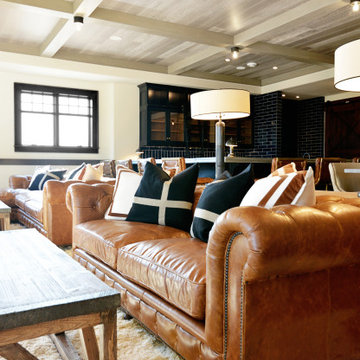
When planning this custom residence, the owners had a clear vision – to create an inviting home for their family, with plenty of opportunities to entertain, play, and relax and unwind. They asked for an interior that was approachable and rugged, with an aesthetic that would stand the test of time. Amy Carman Design was tasked with designing all of the millwork, custom cabinetry and interior architecture throughout, including a private theater, lower level bar, game room and a sport court. A materials palette of reclaimed barn wood, gray-washed oak, natural stone, black windows, handmade and vintage-inspired tile, and a mix of white and stained woodwork help set the stage for the furnishings. This down-to-earth vibe carries through to every piece of furniture, artwork, light fixture and textile in the home, creating an overall sense of warmth and authenticity.
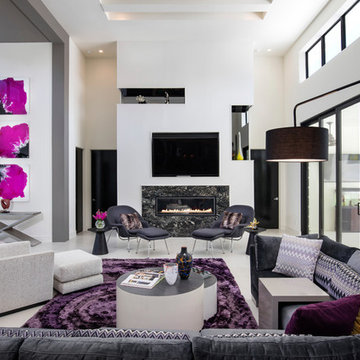
Family Room with continuation into Outdoor Living
UNEEK PHotography
This is an example of an expansive modern enclosed family room in Orlando with a game room, white walls, porcelain floors, a standard fireplace, a stone fireplace surround, a wall-mounted tv and white floor.
This is an example of an expansive modern enclosed family room in Orlando with a game room, white walls, porcelain floors, a standard fireplace, a stone fireplace surround, a wall-mounted tv and white floor.
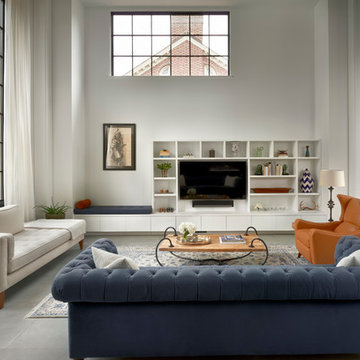
Transitional open concept family room in Chicago with white walls, porcelain floors, a standard fireplace, a stone fireplace surround and a built-in media wall.

Eye catching 2 tone custom built-in cabinets flank stunning granite fireplace. Shelves are all lit up with LED puck lighting.
Photo of a large modern open concept family room in Orange County with a music area, beige walls, porcelain floors, a ribbon fireplace, a stone fireplace surround, a wall-mounted tv, beige floor and exposed beam.
Photo of a large modern open concept family room in Orange County with a music area, beige walls, porcelain floors, a ribbon fireplace, a stone fireplace surround, a wall-mounted tv, beige floor and exposed beam.
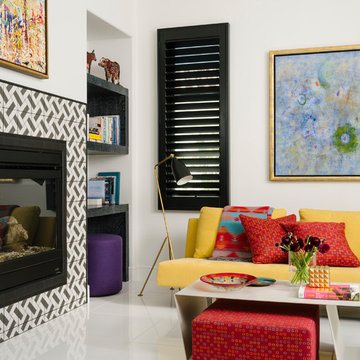
Photo by Lance Gerber
Sitting room in guest casita
Design ideas for a small modern enclosed family room in Los Angeles with porcelain floors, a two-sided fireplace and a tile fireplace surround.
Design ideas for a small modern enclosed family room in Los Angeles with porcelain floors, a two-sided fireplace and a tile fireplace surround.
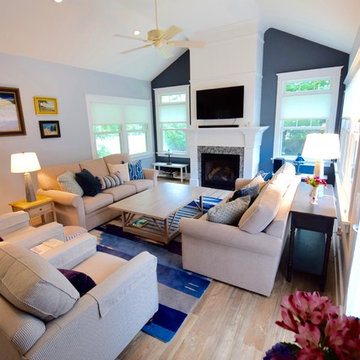
Family room extension with cathedral ceilings, gas fireplace on the accent wall, wood look porcelain floors and a single hinged french door leading to the patio. The custom wood mantle and surround that runs to the ceiling adds a dramatic effect.
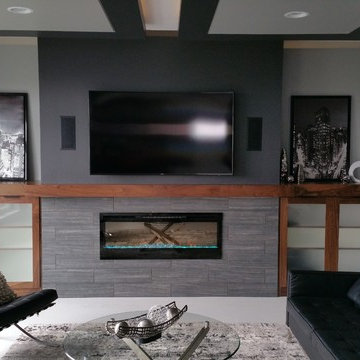
Design ideas for a mid-sized contemporary enclosed family room in Other with a game room, grey walls, porcelain floors, a standard fireplace, a wood fireplace surround, a wall-mounted tv and grey floor.

Could you imagine this once dark orange, outdated keeping room would transition into this beautiful, bright, space???
This is an example of a mid-sized transitional open concept family room in Atlanta with grey walls, porcelain floors, a standard fireplace, a stone fireplace surround, a wall-mounted tv, grey floor and coffered.
This is an example of a mid-sized transitional open concept family room in Atlanta with grey walls, porcelain floors, a standard fireplace, a stone fireplace surround, a wall-mounted tv, grey floor and coffered.
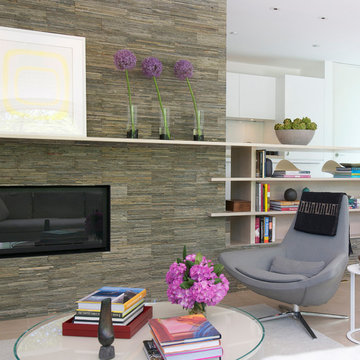
This gas fireplace serves as a textural and semi-open room divider between a modest all-in-one living space and a bright galley kitchen. The oak mantel and shelving mask the working part of the kitchen.
Photo credit Jane Beiles.
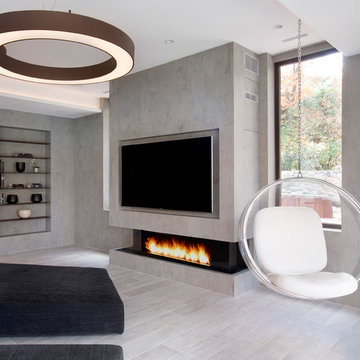
View of ribbon fireplace and TV
This is an example of a mid-sized modern enclosed family room in Boston with a game room, grey walls, porcelain floors, a ribbon fireplace, a stone fireplace surround, a built-in media wall and grey floor.
This is an example of a mid-sized modern enclosed family room in Boston with a game room, grey walls, porcelain floors, a ribbon fireplace, a stone fireplace surround, a built-in media wall and grey floor.
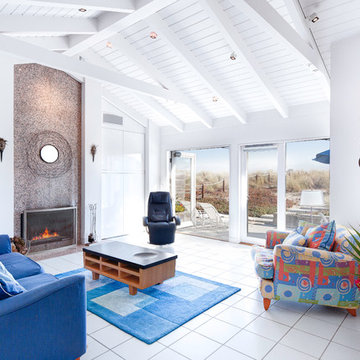
Inspiration for a large beach style open concept family room in San Francisco with white walls, porcelain floors, a standard fireplace, a stone fireplace surround and white floor.
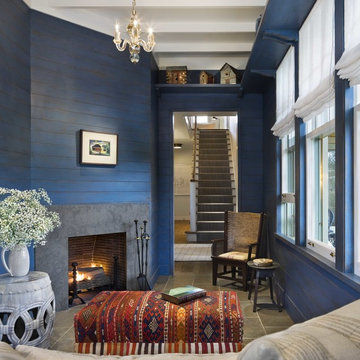
Design ideas for a small beach style enclosed family room in Boston with blue walls, a corner fireplace, porcelain floors, a concrete fireplace surround and grey floor.
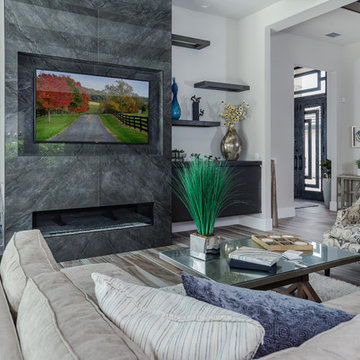
Inspiration for a large contemporary open concept family room in Tampa with grey walls, porcelain floors, a standard fireplace, a tile fireplace surround, a wall-mounted tv and multi-coloured floor.
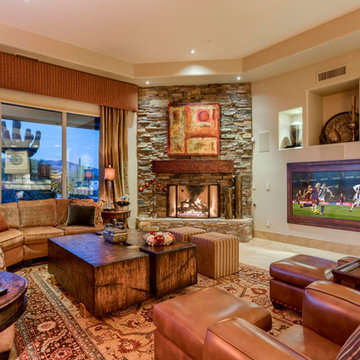
Design ideas for a mid-sized open concept family room in Phoenix with beige walls, a corner fireplace, a stone fireplace surround, a built-in media wall, porcelain floors and beige floor.
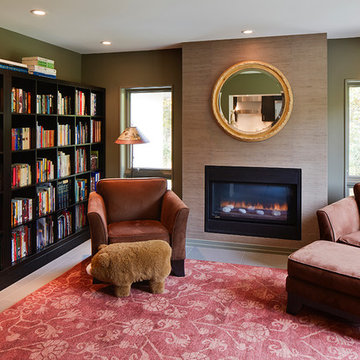
Meadowlark created a place to cuddle up with a good book. This custom home was designed and built by Meadowlark Design+Build in Ann Arbor, Michigan.
Photography by Dana Hoff Photography
All Fireplace Surrounds Family Room Design Photos with Porcelain Floors
1