All Fireplace Surrounds Family Room Design Photos with Porcelain Floors
Refine by:
Budget
Sort by:Popular Today
41 - 60 of 1,931 photos
Item 1 of 3
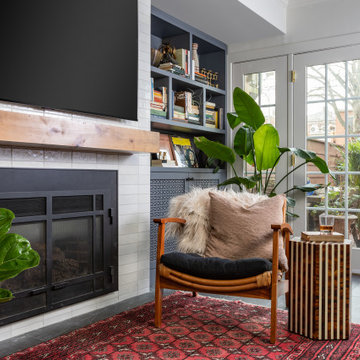
Custom built-ins designed to hold a record collection and library of books. The fireplace got a facelift with a fresh mantle and tile surround.
Photo of a large midcentury open concept family room in DC Metro with a library, white walls, porcelain floors, a standard fireplace, a tile fireplace surround, a wall-mounted tv and black floor.
Photo of a large midcentury open concept family room in DC Metro with a library, white walls, porcelain floors, a standard fireplace, a tile fireplace surround, a wall-mounted tv and black floor.
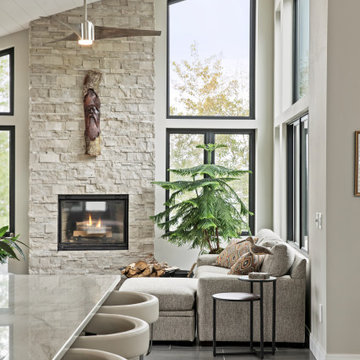
Photo of a mid-sized contemporary open concept family room in Other with beige walls, porcelain floors, a standard fireplace, a stone fireplace surround, no tv and grey floor.
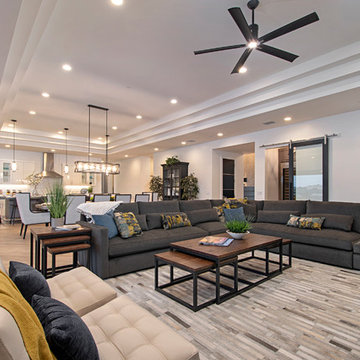
Photo of an expansive country open concept family room in San Diego with grey walls, porcelain floors, a ribbon fireplace, a metal fireplace surround, a wall-mounted tv and beige floor.
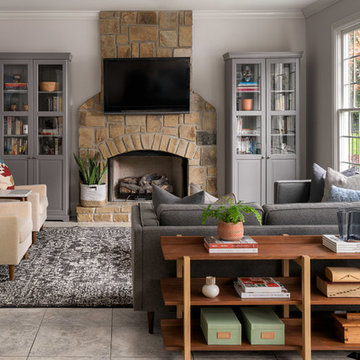
Morgan Nowland
Inspiration for a mid-sized midcentury open concept family room in Nashville with grey walls, porcelain floors, a standard fireplace, a stone fireplace surround, a wall-mounted tv and grey floor.
Inspiration for a mid-sized midcentury open concept family room in Nashville with grey walls, porcelain floors, a standard fireplace, a stone fireplace surround, a wall-mounted tv and grey floor.
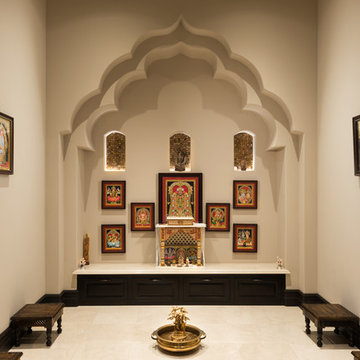
We love this prayer room and sanctuary featuring a built-in bench, custom millwork, double doors and stone floors.
This is an example of an expansive mediterranean open concept family room in Phoenix with a library, white walls, porcelain floors, a standard fireplace, a stone fireplace surround, a wall-mounted tv and white floor.
This is an example of an expansive mediterranean open concept family room in Phoenix with a library, white walls, porcelain floors, a standard fireplace, a stone fireplace surround, a wall-mounted tv and white floor.
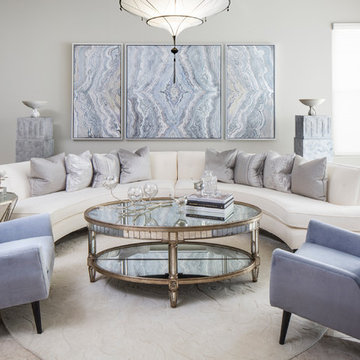
Modern Cozy Family Room
Photo of a mid-sized modern open concept family room in Los Angeles with grey walls, porcelain floors, a two-sided fireplace, a tile fireplace surround, a built-in media wall and beige floor.
Photo of a mid-sized modern open concept family room in Los Angeles with grey walls, porcelain floors, a two-sided fireplace, a tile fireplace surround, a built-in media wall and beige floor.
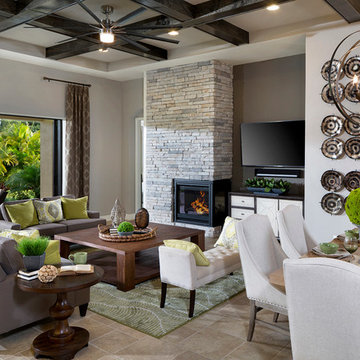
Relaxed elegance is achieved in this family room, through a thoughtful blend of natural textures, shades of green, and cozy furnishings.
Photo of a transitional open concept family room in Tampa with grey walls, porcelain floors, a corner fireplace, a stone fireplace surround, beige floor and brick walls.
Photo of a transitional open concept family room in Tampa with grey walls, porcelain floors, a corner fireplace, a stone fireplace surround, beige floor and brick walls.
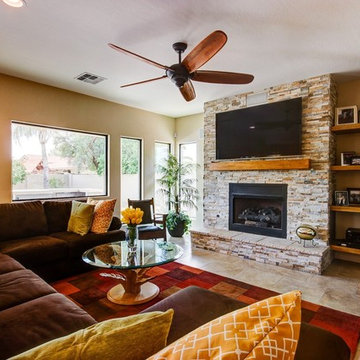
Lister Assister
Mid-sized arts and crafts open concept family room in Phoenix with beige walls, porcelain floors, a standard fireplace, a stone fireplace surround and a wall-mounted tv.
Mid-sized arts and crafts open concept family room in Phoenix with beige walls, porcelain floors, a standard fireplace, a stone fireplace surround and a wall-mounted tv.
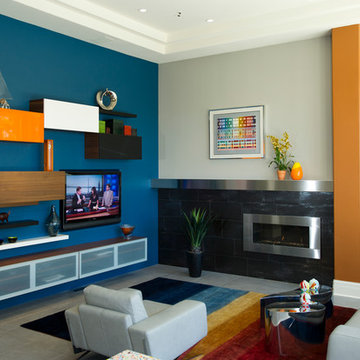
Inspiration for a mid-sized contemporary enclosed family room in Sacramento with porcelain floors, a ribbon fireplace and a metal fireplace surround.
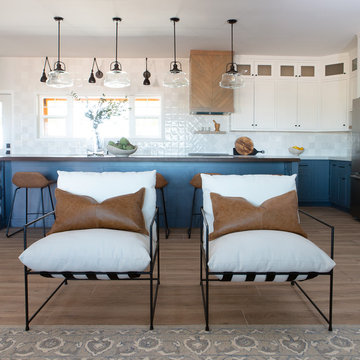
Completely remodeled farmhouse to update finishes & floor plan. Space plan, lighting schematics, finishes, furniture selection, cabinetry design and styling were done by K Design
Photography: Isaac Bailey Photography
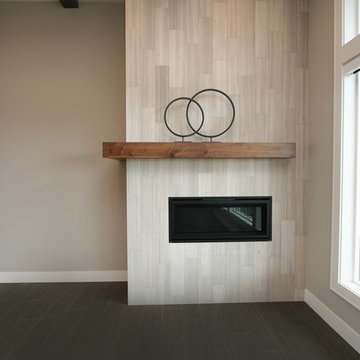
Photo of a large transitional open concept family room in Seattle with grey walls, porcelain floors, a ribbon fireplace, a stone fireplace surround, a wall-mounted tv and black floor.
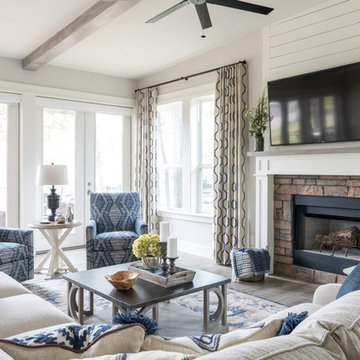
Michael Hunter Photography
This is an example of a large country open concept family room with grey walls, porcelain floors, a standard fireplace, a stone fireplace surround, a wall-mounted tv and grey floor.
This is an example of a large country open concept family room with grey walls, porcelain floors, a standard fireplace, a stone fireplace surround, a wall-mounted tv and grey floor.
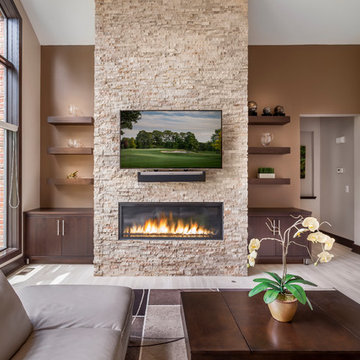
Inspiration for a mid-sized modern open concept family room in Detroit with brown walls, porcelain floors, a standard fireplace, a stone fireplace surround, a wall-mounted tv and beige floor.
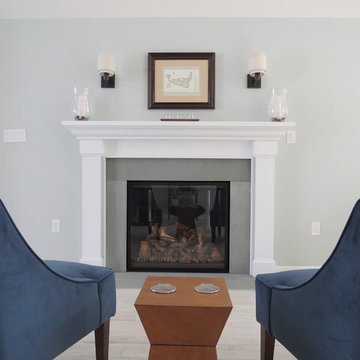
The fireplace is a ventless gas model with bluestone surround. Photo by Kristen Lazorchak
Inspiration for a mid-sized transitional open concept family room in Boston with blue walls, porcelain floors, a standard fireplace and a stone fireplace surround.
Inspiration for a mid-sized transitional open concept family room in Boston with blue walls, porcelain floors, a standard fireplace and a stone fireplace surround.

The right side of the room features built in storage and hidden desk and murphy bed. An inset nook for the sofa preserves floorspace and breaks up the long wall. A cozy electric fireplace in the entertainment wall on the left adds ambiance. Barn doors hide a TV during wild ping pong matches! The new kitchenette is tucked back to the left.
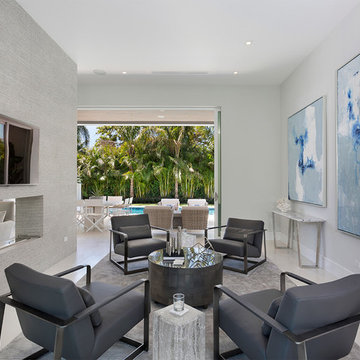
Family Room
This is an example of a mid-sized contemporary open concept family room in Other with white walls, a two-sided fireplace, a wall-mounted tv, beige floor, porcelain floors and a concrete fireplace surround.
This is an example of a mid-sized contemporary open concept family room in Other with white walls, a two-sided fireplace, a wall-mounted tv, beige floor, porcelain floors and a concrete fireplace surround.
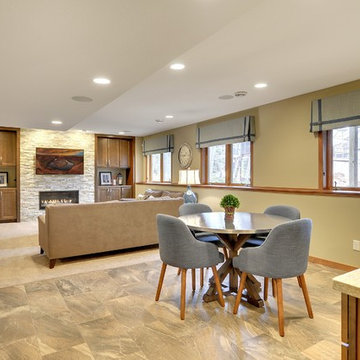
Interior Design by: Sarah Bernardy Design, LLC
Remodel by: Thorson Homes, MN
Photography by: Jesse Angell from Space Crafting Architectural Photography & Video
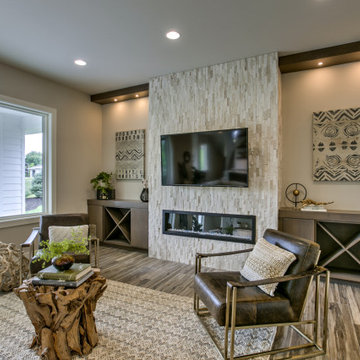
Inspiration for a modern open concept family room in Omaha with porcelain floors, a ribbon fireplace, a stone fireplace surround and a wall-mounted tv.
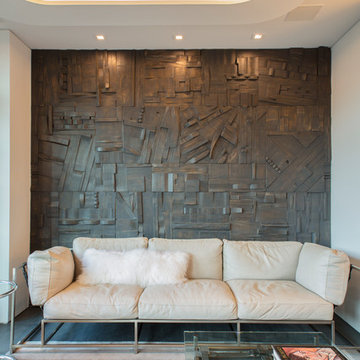
The double-sided steel fireplace with the back-to-back TVs acts as a divider of the long and narrow space into two more pleasing spaces. The Lounge features a leather sofa and lounge chair and a cocktail table, with the backdrop of an ebonized reclaimed wood sculptural wall. The soft curves of the overhead cove are lit with a strip LED light, while the ceiling within the cove is a white-on-white Venetian plaster finish.
Photography: Geoffrey Hodgdon

The large open room was divided into specific usage areas using furniture, a custom made floating media center and a custom carpet tile design. The basement remodel was designed and built by Meadowlark Design Build in Ann Arbor, Michigan. Photography by Sean Carter
All Fireplace Surrounds Family Room Design Photos with Porcelain Floors
3