Family Room Design Photos with Slate Floors and a Standard Fireplace
Refine by:
Budget
Sort by:Popular Today
141 - 160 of 189 photos
Item 1 of 3
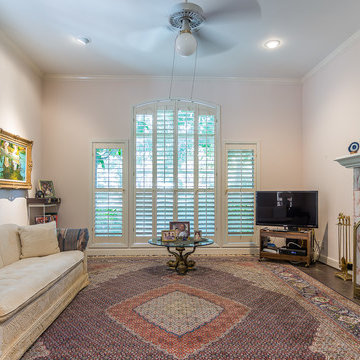
Lynn Bryant
Design ideas for a traditional enclosed family room in Austin with slate floors, a standard fireplace and a stone fireplace surround.
Design ideas for a traditional enclosed family room in Austin with slate floors, a standard fireplace and a stone fireplace surround.
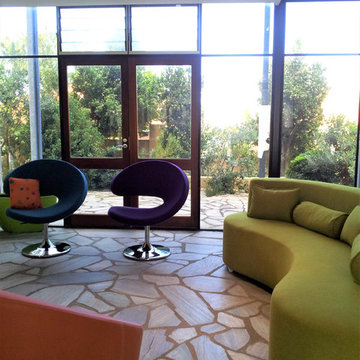
Interior design - despina design
furniture design - despina design
upholsterers- Everest Design
Photo of a large open concept family room in Perth with beige walls, slate floors, a standard fireplace and a stone fireplace surround.
Photo of a large open concept family room in Perth with beige walls, slate floors, a standard fireplace and a stone fireplace surround.
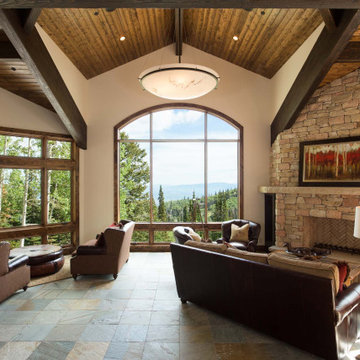
Quaint family room right off the kitchen with a full wood-burning fireplace and amazing views of the Unita Mountains and Snyderville Basin
Inspiration for a large country open concept family room in Salt Lake City with beige walls, slate floors, a standard fireplace, a stone fireplace surround and multi-coloured floor.
Inspiration for a large country open concept family room in Salt Lake City with beige walls, slate floors, a standard fireplace, a stone fireplace surround and multi-coloured floor.
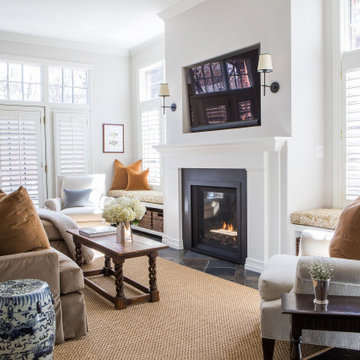
Photo of a transitional family room in Denver with slate floors, a standard fireplace and a wall-mounted tv.
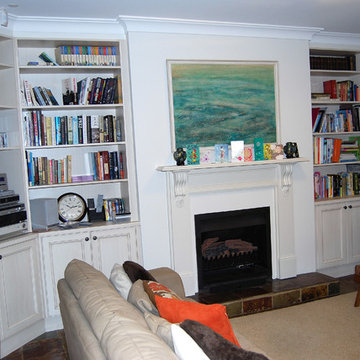
Brian Patterson
Mid-sized traditional open concept family room in Sydney with a library, beige walls, slate floors, a standard fireplace, a wood fireplace surround and a freestanding tv.
Mid-sized traditional open concept family room in Sydney with a library, beige walls, slate floors, a standard fireplace, a wood fireplace surround and a freestanding tv.
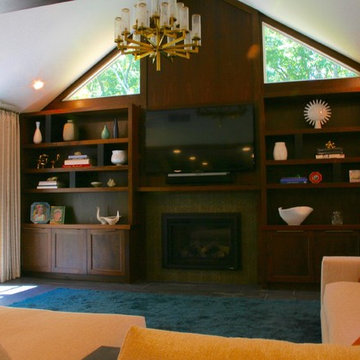
Contemporary family room in Boston with white walls, a standard fireplace, a built-in media wall, slate floors and a tile fireplace surround.
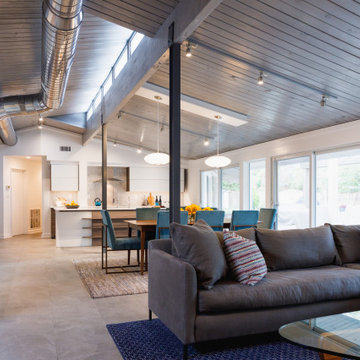
Design ideas for a mid-sized transitional open concept family room in Baltimore with white walls, slate floors, a standard fireplace, a stone fireplace surround, no tv and grey floor.
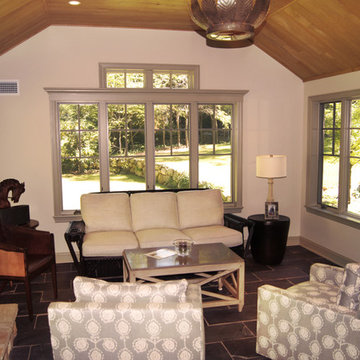
Inspiration for a traditional family room in New York with slate floors, a standard fireplace, a stone fireplace surround and a wall-mounted tv.
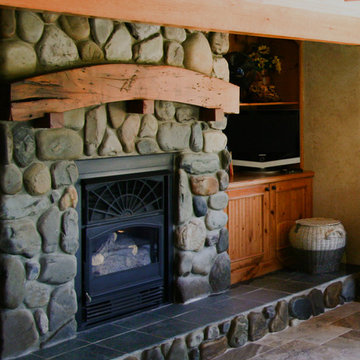
Mid-sized traditional open concept family room in Seattle with beige walls, slate floors, a standard fireplace, a stone fireplace surround and a freestanding tv.
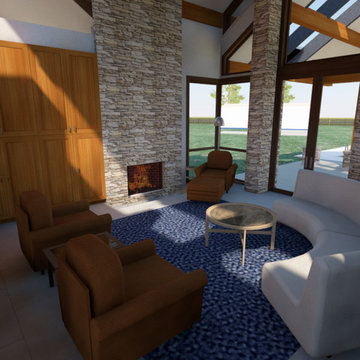
Lodge-style great room with soaring, timber-framed ceilings and stone piers. The elongated fireplace provides warmth to this open and connected space. The internal hub for the home has views to the rear yard, foyer, and kitchen.
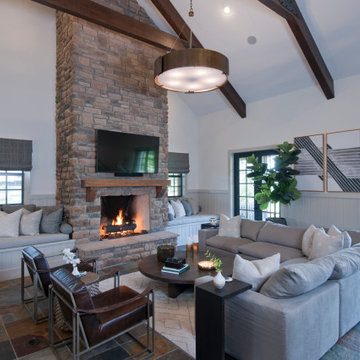
Mid-sized arts and crafts loft-style family room in Miami with beige walls, slate floors, a standard fireplace, a stone fireplace surround, a wall-mounted tv, brown floor and exposed beam.
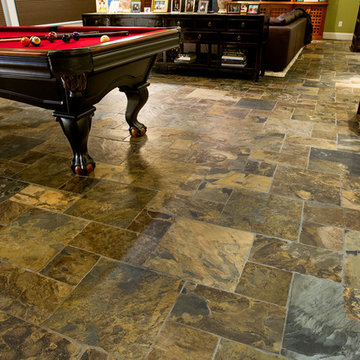
Photography by Tim Schlabach- Foothills Fotoworks
Flooring by All American Flooring
Large transitional open concept family room in Other with green walls, slate floors, a standard fireplace, a stone fireplace surround, a freestanding tv and a game room.
Large transitional open concept family room in Other with green walls, slate floors, a standard fireplace, a stone fireplace surround, a freestanding tv and a game room.
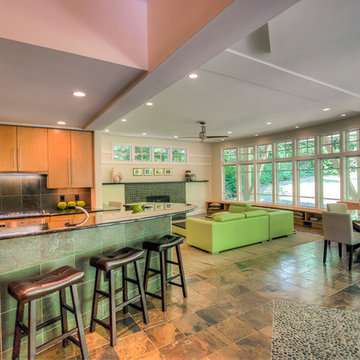
Large contemporary open concept family room in DC Metro with beige walls, slate floors, a standard fireplace, a tile fireplace surround, no tv and multi-coloured floor.
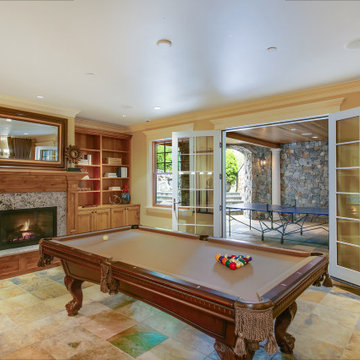
Design ideas for a large traditional open concept family room in Seattle with brown walls, slate floors, a standard fireplace, a stone fireplace surround, a built-in media wall and wood walls.
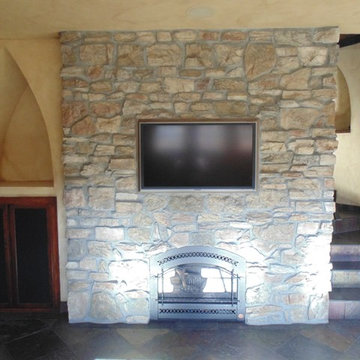
Mother-in-law suite family room with build in flat screen, stone fire place with gas fireplace. Arched shelf with equipement shelving below. Multi-colored slate flooring, fauxed walls.
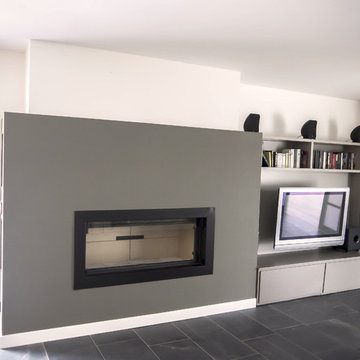
This is an example of a large contemporary open concept family room in Bordeaux with a library, white walls, slate floors, a standard fireplace, a plaster fireplace surround, a wall-mounted tv and black floor.
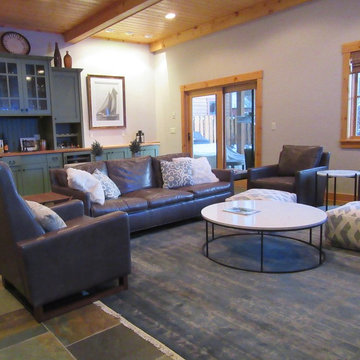
This cozy daylit room was simple to layout a floating area of furniture - leather sofa-2 lounge chairs with ottomans and a dad's chair. A new rug in soft blues and grays above the blue green gray slate was a great choice. The tables are quartzite, steel and walnut. The small round table is two tier white onyx in a checkerboard. Furry and fabric cozy pillows are the accents.
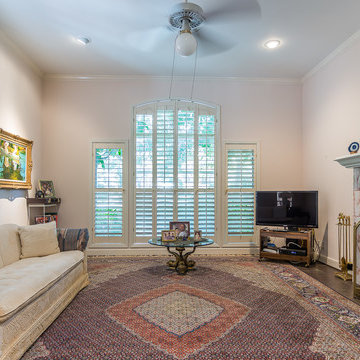
Lynn Bryant
Design ideas for a traditional enclosed family room in Austin with slate floors, a standard fireplace and a tile fireplace surround.
Design ideas for a traditional enclosed family room in Austin with slate floors, a standard fireplace and a tile fireplace surround.
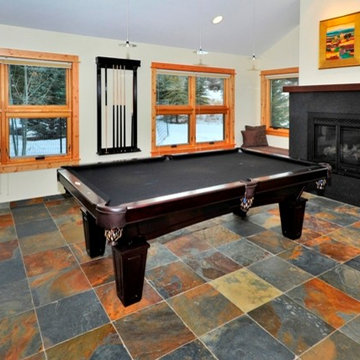
Bob Parish
Photo of a mid-sized transitional enclosed family room in Other with a game room, white walls, slate floors, a standard fireplace, a stone fireplace surround and a built-in media wall.
Photo of a mid-sized transitional enclosed family room in Other with a game room, white walls, slate floors, a standard fireplace, a stone fireplace surround and a built-in media wall.
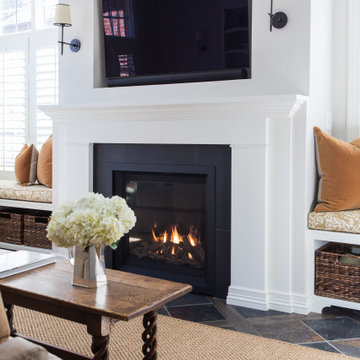
Photo of a transitional family room in Denver with slate floors, a standard fireplace and a wall-mounted tv.
Family Room Design Photos with Slate Floors and a Standard Fireplace
8