Family Room Design Photos with Slate Floors and Brick Floors
Refine by:
Budget
Sort by:Popular Today
21 - 40 of 787 photos
Item 1 of 3
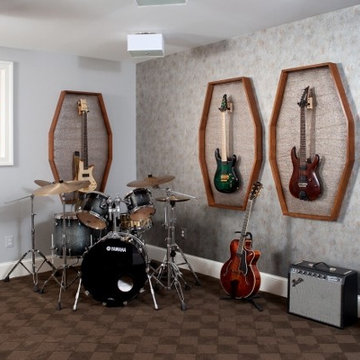
Photography by Stacy ZarinGoldberg Photography
This is an example of a mid-sized eclectic enclosed family room in DC Metro with a music area, grey walls, brick floors, no fireplace, no tv and grey floor.
This is an example of a mid-sized eclectic enclosed family room in DC Metro with a music area, grey walls, brick floors, no fireplace, no tv and grey floor.
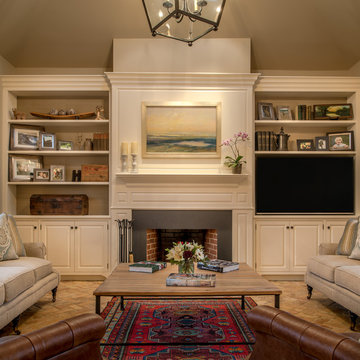
Angle Eye Photography
Inspiration for a large traditional open concept family room in Philadelphia with beige walls, brick floors, a standard fireplace, a wood fireplace surround, a built-in media wall and brown floor.
Inspiration for a large traditional open concept family room in Philadelphia with beige walls, brick floors, a standard fireplace, a wood fireplace surround, a built-in media wall and brown floor.
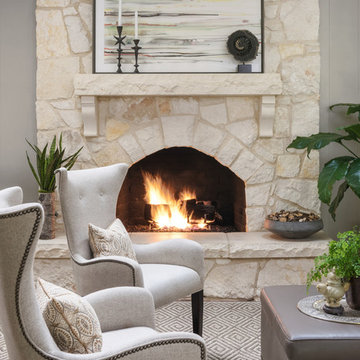
This is a closer view of the first seating arrangement in front of the fireplace.
Photo by Michael Hunter.
Large transitional open concept family room in Dallas with grey walls, brick floors, a standard fireplace, a stone fireplace surround, a concealed tv and brown floor.
Large transitional open concept family room in Dallas with grey walls, brick floors, a standard fireplace, a stone fireplace surround, a concealed tv and brown floor.
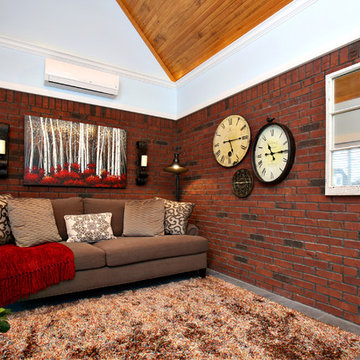
Inspiration for a mid-sized traditional enclosed family room in Louisville with red walls, no fireplace, no tv, slate floors and grey floor.
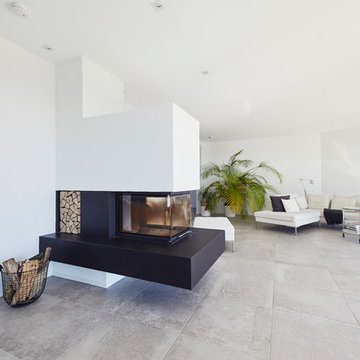
p.gwiazda PHOTOGRAPHIE
Inspiration for a mid-sized modern open concept family room in Essen with white walls, slate floors, a standard fireplace, a plaster fireplace surround and grey floor.
Inspiration for a mid-sized modern open concept family room in Essen with white walls, slate floors, a standard fireplace, a plaster fireplace surround and grey floor.
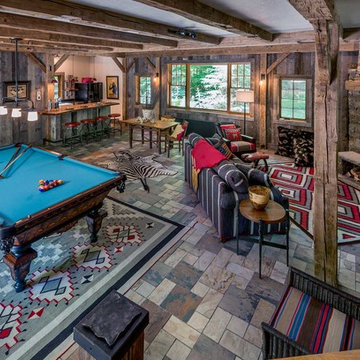
Gary Hall
Design ideas for a mid-sized country enclosed family room in Burlington with a home bar, white walls, slate floors, a standard fireplace, a stone fireplace surround, no tv and grey floor.
Design ideas for a mid-sized country enclosed family room in Burlington with a home bar, white walls, slate floors, a standard fireplace, a stone fireplace surround, no tv and grey floor.
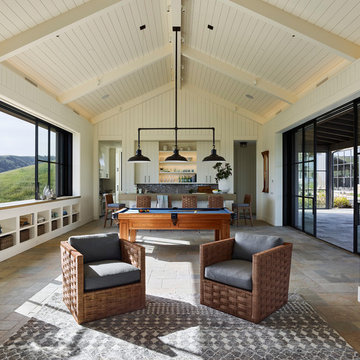
Adrian Gregorutti
Design ideas for an expansive country open concept family room in San Francisco with a game room, white walls, slate floors, a standard fireplace, a concrete fireplace surround, a concealed tv and multi-coloured floor.
Design ideas for an expansive country open concept family room in San Francisco with a game room, white walls, slate floors, a standard fireplace, a concrete fireplace surround, a concealed tv and multi-coloured floor.
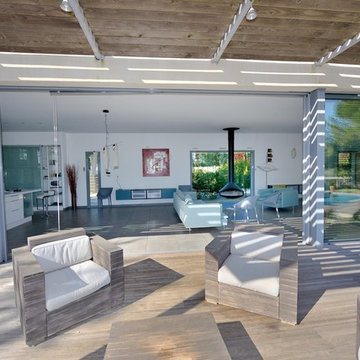
DEDANS-DEHORS
Photo of a large contemporary open concept family room in Montpellier with white walls and slate floors.
Photo of a large contemporary open concept family room in Montpellier with white walls and slate floors.
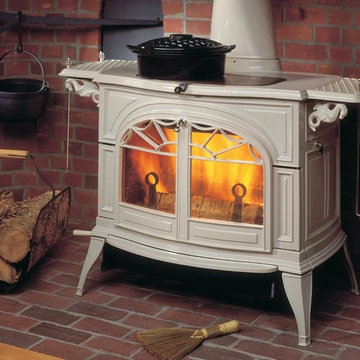
This is an example of a mid-sized arts and crafts family room in Orange County with brick floors, a wood stove, a metal fireplace surround, a freestanding tv and red floor.
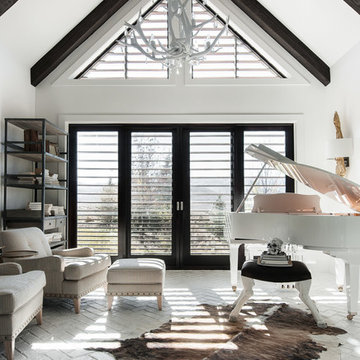
Phillip Erikson
This is an example of a contemporary family room in Salt Lake City with a music area, white walls and brick floors.
This is an example of a contemporary family room in Salt Lake City with a music area, white walls and brick floors.
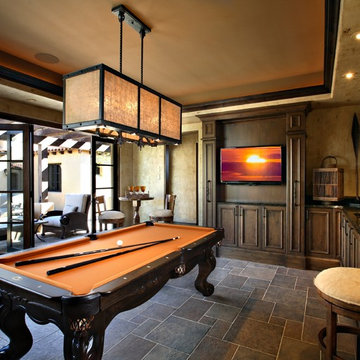
Pam Singleton/Image Photography
Photo of a large transitional enclosed family room in Phoenix with beige walls, a wall-mounted tv, slate floors, no fireplace and grey floor.
Photo of a large transitional enclosed family room in Phoenix with beige walls, a wall-mounted tv, slate floors, no fireplace and grey floor.
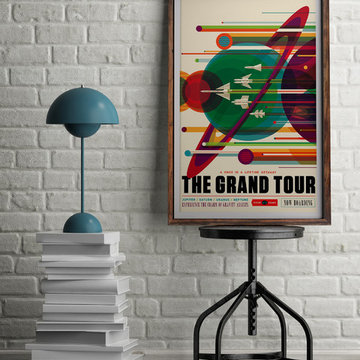
This is an example of a small traditional loft-style family room in Chicago with a library, white walls and brick floors.
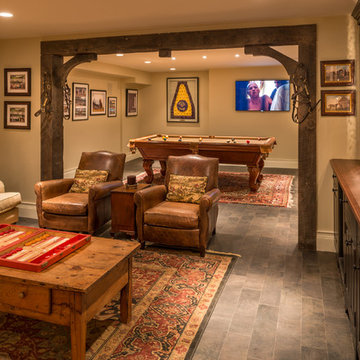
Angle Eye Photography
Port Construction Co.
This is an example of a large enclosed family room in Philadelphia with a game room, beige walls, slate floors, no fireplace and a wall-mounted tv.
This is an example of a large enclosed family room in Philadelphia with a game room, beige walls, slate floors, no fireplace and a wall-mounted tv.
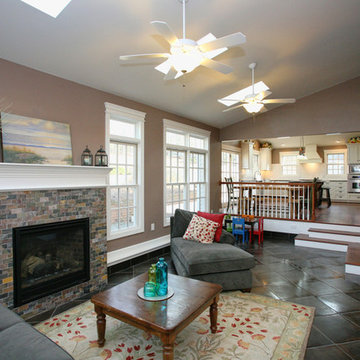
Inspiration for a mid-sized transitional open concept family room in Raleigh with beige walls, slate floors, a standard fireplace and a brick fireplace surround.
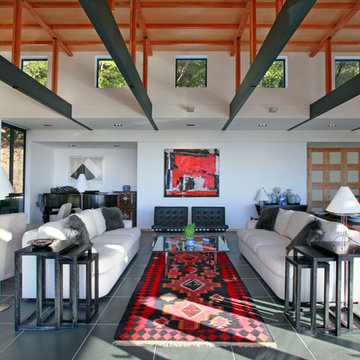
Home built by JMA (Jim Murphy and Associates). Photo credit: Michael O'Callahan.
Photo of a large contemporary open concept family room in San Francisco with white walls, slate floors, a standard fireplace, a metal fireplace surround, a built-in media wall and grey floor.
Photo of a large contemporary open concept family room in San Francisco with white walls, slate floors, a standard fireplace, a metal fireplace surround, a built-in media wall and grey floor.
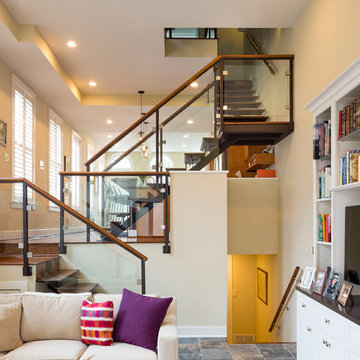
Design ideas for a contemporary open concept family room in Baltimore with a library, yellow walls, slate floors, no fireplace and a freestanding tv.
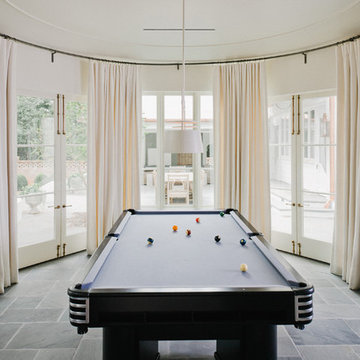
Interior furnishings by Veltman Wood Interiors
This is an example of an expansive transitional enclosed family room in Charlotte with white walls and slate floors.
This is an example of an expansive transitional enclosed family room in Charlotte with white walls and slate floors.

Design ideas for a mid-sized arts and crafts loft-style family room in Miami with beige walls, slate floors, a standard fireplace, a stone fireplace surround, a wall-mounted tv, brown floor and exposed beam.
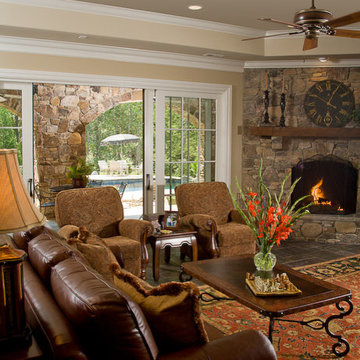
Lower-level walkout basement is enhanced by the corner stone fireplace, fine oriental rug, Hancock and Moore leather sofa, and Bradington Young reclining chairs. The full kitchen with raised island/bar is open to the room and the large double sliders offer the opportunity for the outside to become a part of the covered loggia and expansive space. Natural slate covers the entire lower level, except for the guest suite, which is carpeted.
Photos taken by Sean Busher [www.seanbusher.com]. Photos owned by Durham Designs & Consulting, LLC.
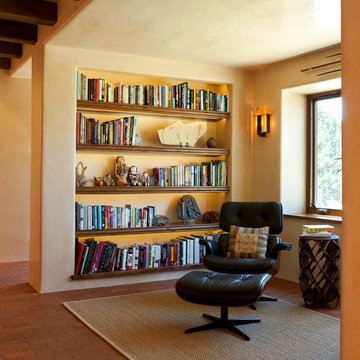
Photo of a mediterranean family room in Albuquerque with a library, beige walls and brick floors.
Family Room Design Photos with Slate Floors and Brick Floors
2