Family Room Design Photos with Travertine Floors and Carpet
Refine by:
Budget
Sort by:Popular Today
161 - 180 of 21,063 photos
Item 1 of 3
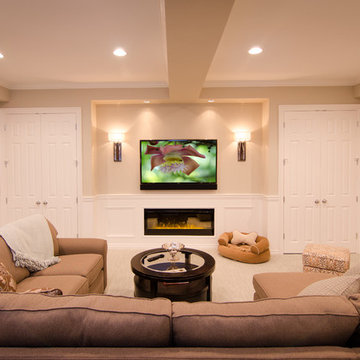
Joy King of The Sound Vision LLC
Design ideas for a mid-sized traditional enclosed family room in Detroit with beige walls, carpet, a wall-mounted tv and beige floor.
Design ideas for a mid-sized traditional enclosed family room in Detroit with beige walls, carpet, a wall-mounted tv and beige floor.
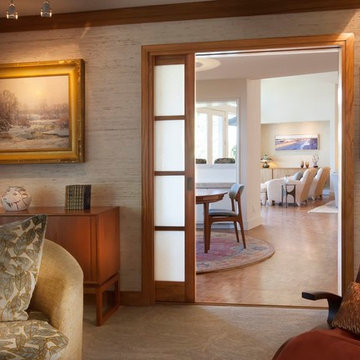
Russ McConnel
This is an example of a contemporary enclosed family room in Santa Barbara with beige walls and carpet.
This is an example of a contemporary enclosed family room in Santa Barbara with beige walls and carpet.
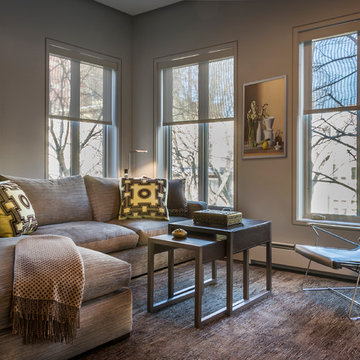
Design ideas for a contemporary family room in Chicago with beige walls and carpet.
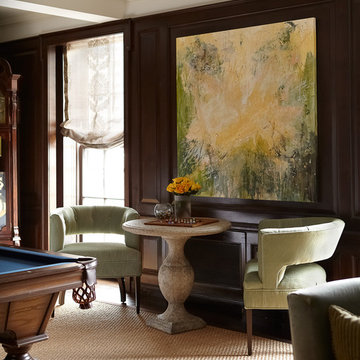
Living Room
Photos by Eric Zepeda
Large contemporary enclosed family room in New York with brown walls and carpet.
Large contemporary enclosed family room in New York with brown walls and carpet.
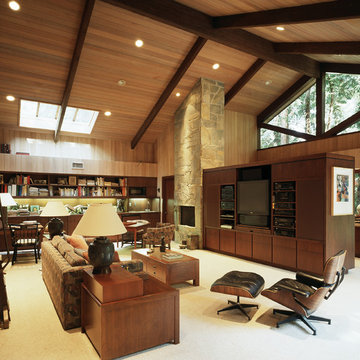
A space for reading and watching...
Photo - Tim Street-Porter
This is an example of a contemporary open concept family room in Los Angeles with a library, carpet and a built-in media wall.
This is an example of a contemporary open concept family room in Los Angeles with a library, carpet and a built-in media wall.
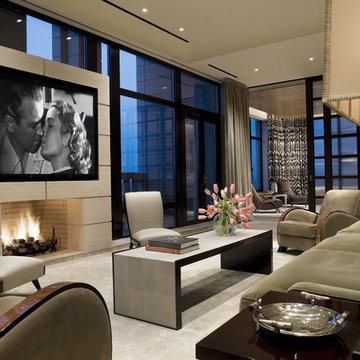
Durston Saylor
Inspiration for a large transitional family room in New York with a standard fireplace, a built-in media wall, carpet and a stone fireplace surround.
Inspiration for a large transitional family room in New York with a standard fireplace, a built-in media wall, carpet and a stone fireplace surround.
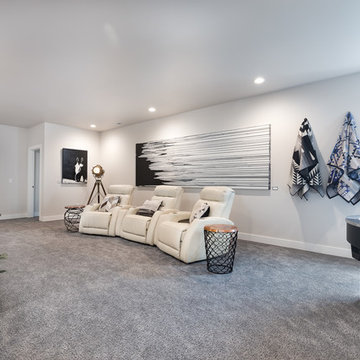
Design ideas for a large contemporary open concept family room in Other with carpet, grey floor, a game room, grey walls and no tv.
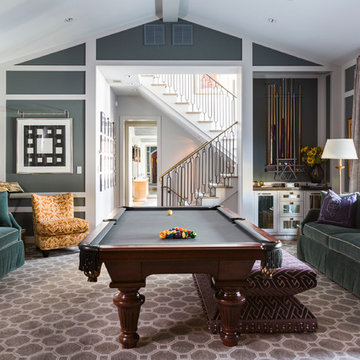
Design ideas for a transitional enclosed family room in Houston with grey walls, carpet and a wall-mounted tv.
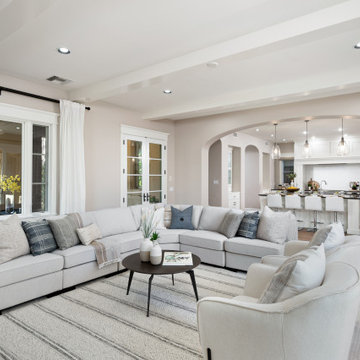
large open family room adjacent to kitchen,
This is an example of a large transitional open concept family room in Phoenix with grey walls, carpet, a standard fireplace, a brick fireplace surround, beige floor and exposed beam.
This is an example of a large transitional open concept family room in Phoenix with grey walls, carpet, a standard fireplace, a brick fireplace surround, beige floor and exposed beam.
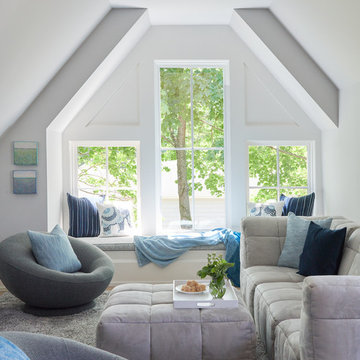
This is an example of a beach style family room in New York with white walls, carpet and grey floor.
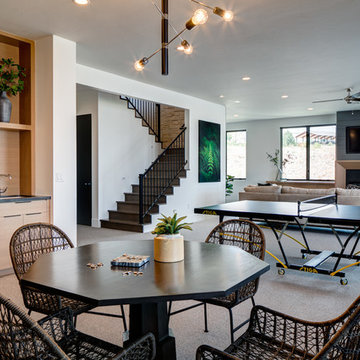
Interior Designer: Simons Design Studio
Builder: Magleby Construction
Photography: Alan Blakely Photography
Large contemporary open concept family room in Salt Lake City with a game room, white walls, carpet, a standard fireplace, a wood fireplace surround, a wall-mounted tv and grey floor.
Large contemporary open concept family room in Salt Lake City with a game room, white walls, carpet, a standard fireplace, a wood fireplace surround, a wall-mounted tv and grey floor.
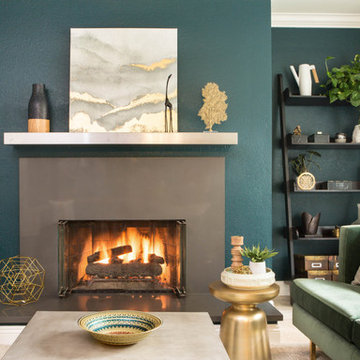
Photo of a small contemporary enclosed family room in Orange County with green walls, no tv, brown floor, travertine floors and a standard fireplace.
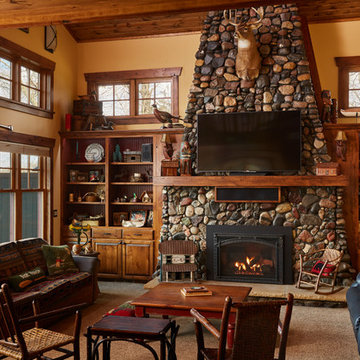
Great Room Fireplace. Remodel.
Photography by Alyssa Lee
Design ideas for a mid-sized country open concept family room in Minneapolis with beige walls, carpet, a standard fireplace, a stone fireplace surround, beige floor and a wall-mounted tv.
Design ideas for a mid-sized country open concept family room in Minneapolis with beige walls, carpet, a standard fireplace, a stone fireplace surround, beige floor and a wall-mounted tv.
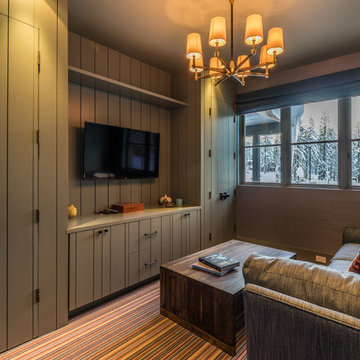
Photo of the cozy Den with lots of built-in storage and a media center. Photo by Martis Camp Sales (Paul Hamill)
Inspiration for a small transitional enclosed family room in Sacramento with green walls, carpet, no fireplace, a built-in media wall and multi-coloured floor.
Inspiration for a small transitional enclosed family room in Sacramento with green walls, carpet, no fireplace, a built-in media wall and multi-coloured floor.
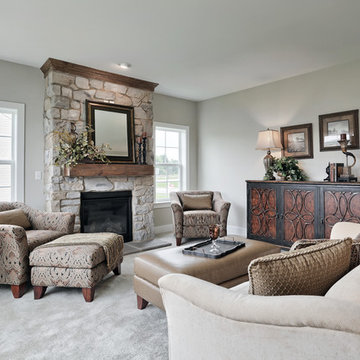
This 1.5 story home includes a 2-car garage with laundry room entry and a convenient loft on the 2nd floor. Beautiful hardwood flooring in the Foyer extends to the Kitchen and Dining Area. The Kitchen is well-appointed with stainless steel appliances, granite countertops with tile backsplash, attractive cabinetry, and a spacious pantry. The Dining Area off of the Kitchen provides access to the deck and backyard. The Family Room, open to both the Kitchen and Dining Area, is warmed by a cozy gas fireplace complete with floor-to-ceiling stone surround.
The Owner’s Suite is tucked to the back of the home and includes an elegant tray ceiling, an expansive closet, and a private bathroom with double bowl vanity.
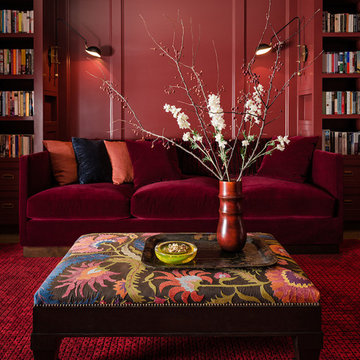
Anthony Rich
Design ideas for a mid-sized contemporary enclosed family room in Los Angeles with a library, red walls and carpet.
Design ideas for a mid-sized contemporary enclosed family room in Los Angeles with a library, red walls and carpet.
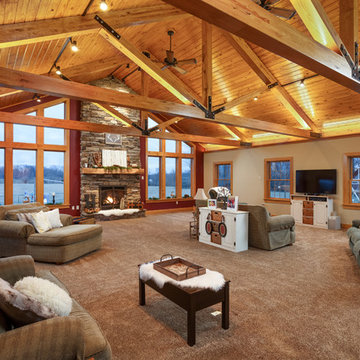
Huge Family Room with lot's of glass with ample room for spacious entertaining. Timber trusses with a pine board ceiling create a warm,. rustic atmosphere.
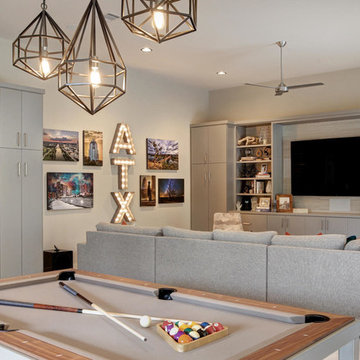
This is an example of a transitional enclosed family room in Austin with beige walls, carpet, a wall-mounted tv and beige floor.
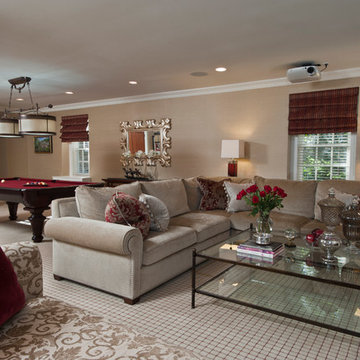
This is an example of a large transitional open concept family room in New York with a game room, beige walls, carpet, a standard fireplace and a plaster fireplace surround.
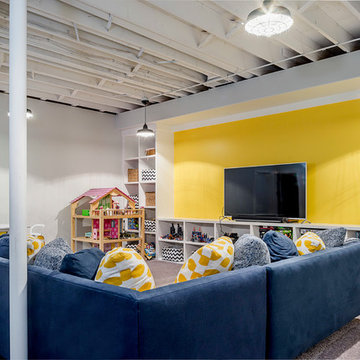
Mid-sized contemporary enclosed family room in Chicago with yellow walls, carpet, no fireplace and a freestanding tv.
Family Room Design Photos with Travertine Floors and Carpet
9