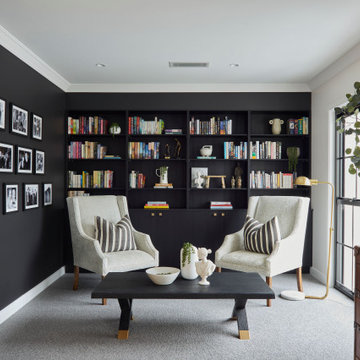Family Room Design Photos with Vinyl Floors and Carpet
Refine by:
Budget
Sort by:Popular Today
1 - 20 of 22,089 photos
Item 1 of 3

Library and study
This is an example of a large contemporary open concept family room in Gold Coast - Tweed with a library, white walls, carpet, no tv and beige floor.
This is an example of a large contemporary open concept family room in Gold Coast - Tweed with a library, white walls, carpet, no tv and beige floor.
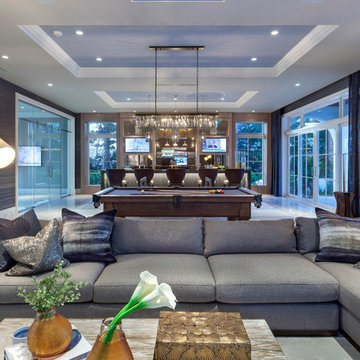
Ed Butera
This is an example of an expansive contemporary family room in Miami with carpet.
This is an example of an expansive contemporary family room in Miami with carpet.
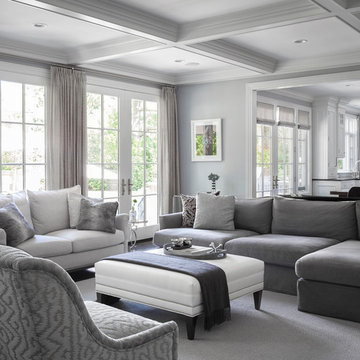
Paint color is Winter Solstice
Photography by Robert Granoff
Transitional family room in New York with grey walls and carpet.
Transitional family room in New York with grey walls and carpet.

Design ideas for a mid-sized transitional family room in Denver with a home bar, grey walls, carpet, grey floor and wood walls.

Basement finished to include game room, family room, shiplap wall treatment, sliding barn door and matching beam, new staircase, home gym, locker room and bathroom in addition to wine bar area.
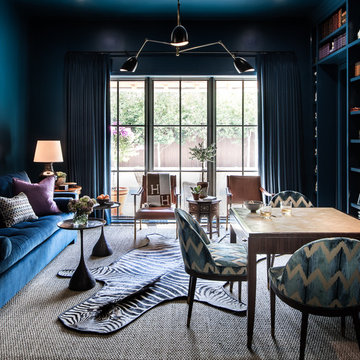
Photo of a mid-sized traditional enclosed family room in Dallas with a game room, blue walls, carpet, no fireplace, a built-in media wall and beige floor.
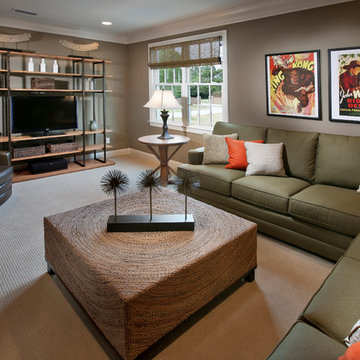
Triveny Model Home - Media Room
Design ideas for a large traditional family room in Charlotte with beige walls, carpet and a freestanding tv.
Design ideas for a large traditional family room in Charlotte with beige walls, carpet and a freestanding tv.
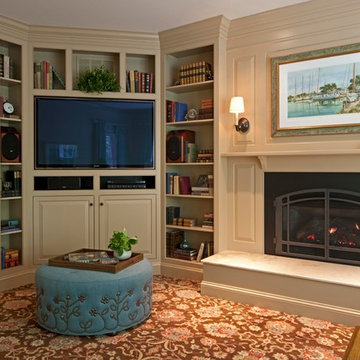
This room was redesigned to accommodate the latest in audio/visual technology. The exposed brick fireplace was clad with wood paneling, sconces were added and the hearth covered with marble.
photo by Anne Gummerson

Inspiration for a mid-sized modern loft-style family room in Portland with a game room, black walls, carpet, no fireplace, no tv, beige floor and wood walls.

Design ideas for a large loft-style family room in Orlando with grey walls, vinyl floors, a standard fireplace, a tile fireplace surround, a built-in media wall and grey floor.

custom design media entertainment center
Photo of a large modern open concept family room in Phoenix with beige walls, carpet, a corner fireplace, a stone fireplace surround, a wall-mounted tv, beige floor and vaulted.
Photo of a large modern open concept family room in Phoenix with beige walls, carpet, a corner fireplace, a stone fireplace surround, a wall-mounted tv, beige floor and vaulted.

Shiplap and a center beam added to these vaulted ceilings makes the room feel airy and casual.
Mid-sized country open concept family room in Denver with grey walls, carpet, a standard fireplace, a brick fireplace surround, a freestanding tv, grey floor and timber.
Mid-sized country open concept family room in Denver with grey walls, carpet, a standard fireplace, a brick fireplace surround, a freestanding tv, grey floor and timber.
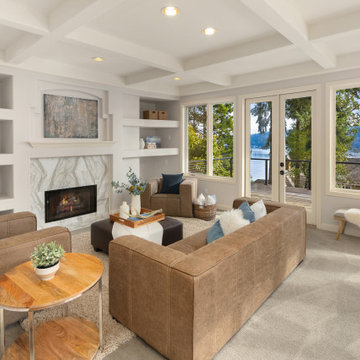
Sparkling Views. Spacious Living. Soaring Windows. Welcome to this light-filled, special Mercer Island home.
Large transitional open concept family room in Seattle with carpet, a standard fireplace, a stone fireplace surround, grey floor, grey walls and exposed beam.
Large transitional open concept family room in Seattle with carpet, a standard fireplace, a stone fireplace surround, grey floor, grey walls and exposed beam.
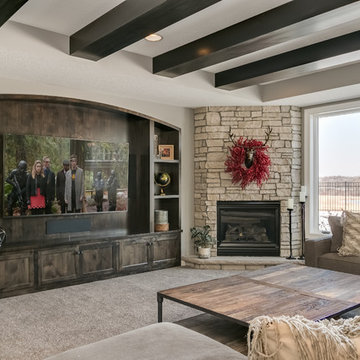
Design ideas for a country open concept family room in Minneapolis with a game room, grey walls, carpet, a corner fireplace, a stone fireplace surround, a built-in media wall and beige floor.
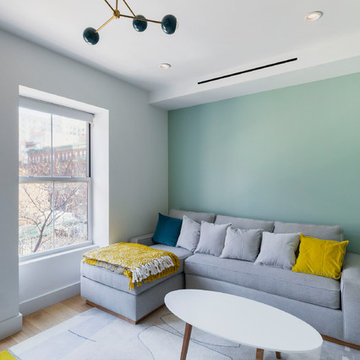
This is a gut renovation of a townhouse in Harlem.
Kate Glicksberg Photography
Mid-sized contemporary enclosed family room in New York with a library, multi-coloured walls, carpet, no fireplace and multi-coloured floor.
Mid-sized contemporary enclosed family room in New York with a library, multi-coloured walls, carpet, no fireplace and multi-coloured floor.
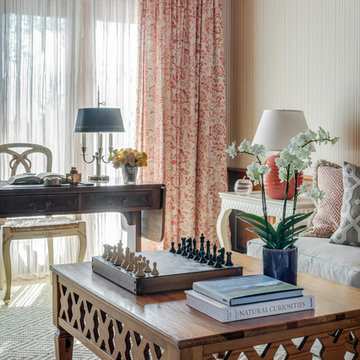
The clients wanted an elegant, sophisticated, and comfortable style that served their lives but also required a design that would preserve and enhance various existing details. To modernize the interior, we looked to the home's gorgeous water views, bringing in colors and textures that related to sand, sea, and sky.
Project designed by Boston interior design studio Dane Austin Design. They serve Boston, Cambridge, Hingham, Cohasset, Newton, Weston, Lexington, Concord, Dover, Andover, Gloucester, as well as surrounding areas.
For more about Dane Austin Design, click here: https://daneaustindesign.com/
To learn more about this project, click here:
https://daneaustindesign.com/oyster-harbors-estate
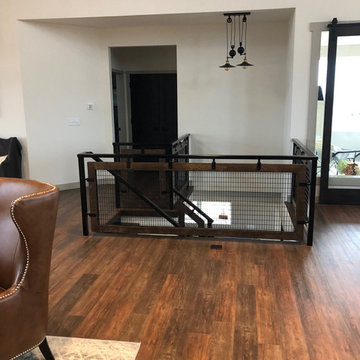
This impressive great room features plenty of room to entertain guests. It contains a wall-mounted TV, a ribbon fireplace, two couches and chairs, an area rug and is conveniently connected to the kitchen, sunroom, dining room and other first floor rooms.
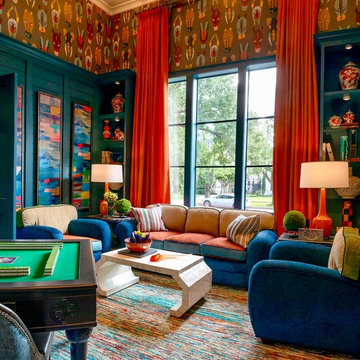
Mahjong Game Room with Wet Bar
Mid-sized transitional family room in Houston with carpet, multi-coloured floor, a home bar and multi-coloured walls.
Mid-sized transitional family room in Houston with carpet, multi-coloured floor, a home bar and multi-coloured walls.
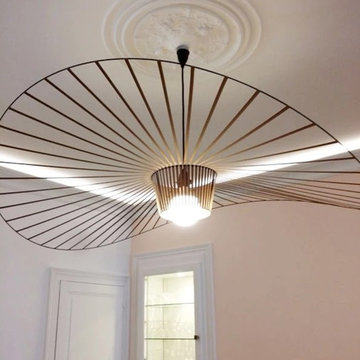
Une touche de style anglais pour se projet d'aménagement rénovation.
Un choix de luminaire et la pose d'une corniche avec bandeau LED pour mettre en valeur la rosace en lumière indirecte.
Family Room Design Photos with Vinyl Floors and Carpet
1
