Family Room Design Photos with Vinyl Floors and Carpet
Refine by:
Budget
Sort by:Popular Today
81 - 100 of 22,119 photos
Item 1 of 3
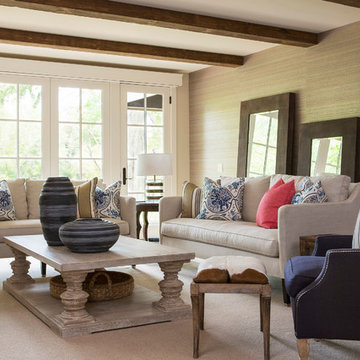
Martha O'Hara Interiors, Interior Design & Photo Styling | Kyle Hunt & Partners, Builder | Troy Thies, Photography
Please Note: All “related,” “similar,” and “sponsored” products tagged or listed by Houzz are not actual products pictured. They have not been approved by Martha O’Hara Interiors nor any of the professionals credited. For information about our work, please contact design@oharainteriors.com.
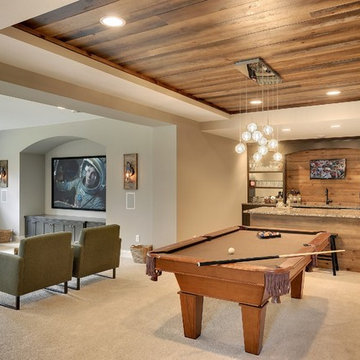
Basement game room and home bar. Cutaway ceiling reveals rustic wood ceiling with contemporary light fixture.
Photography by Spacecrafting
This is an example of a large transitional family room in Minneapolis with carpet, beige walls and a wall-mounted tv.
This is an example of a large transitional family room in Minneapolis with carpet, beige walls and a wall-mounted tv.
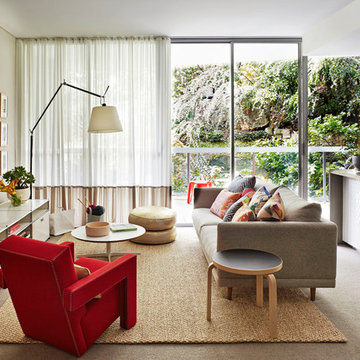
Scott Hawkins
Photo of a mid-sized contemporary open concept family room in Sydney with carpet, no fireplace, a wall-mounted tv and beige walls.
Photo of a mid-sized contemporary open concept family room in Sydney with carpet, no fireplace, a wall-mounted tv and beige walls.
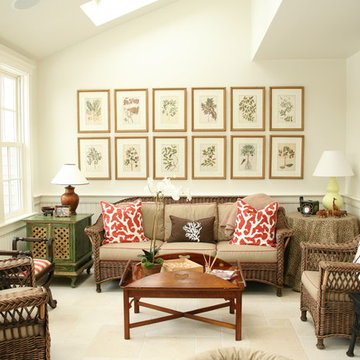
Contractor: Anderson Contracting Services
Photographer: Eric Roth
Photo of a mid-sized traditional open concept family room in Boston with white walls, carpet and no tv.
Photo of a mid-sized traditional open concept family room in Boston with white walls, carpet and no tv.
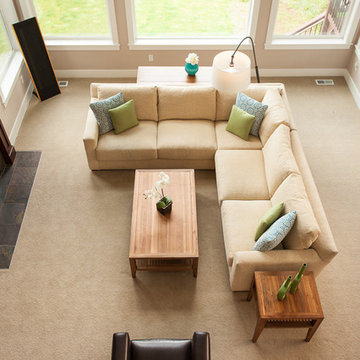
This Bellevue home was a delight to work on. The clients loved clean and simple lines and wanted a sophisticated yet comfortable look for their new home. We achieved that throughout the design and brought in punches of color through the artwork and the the accessories. These clients loved blues and greens so we carried those colors throughout the four rooms we designed for them and gave them a cohesive look throughout their home. They were very pleased with the overall design and love living in their new space.
---Photos taken by Bright House Images. ---
Project designed by interior design studio Kimberlee Marie Interiors. They serve the Seattle metro area including Seattle, Bellevue, Kirkland, Medina, Clyde Hill, and Hunts Point.
For more about Kimberlee Marie Interiors, see here: https://www.kimberleemarie.com/
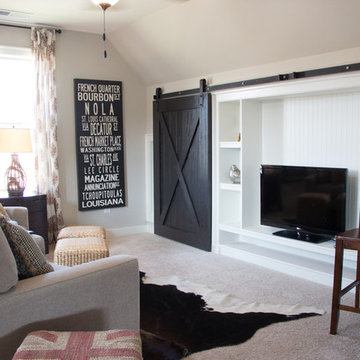
Signature Homes
Design ideas for a mid-sized country family room in Birmingham with beige walls, carpet, a freestanding tv and no fireplace.
Design ideas for a mid-sized country family room in Birmingham with beige walls, carpet, a freestanding tv and no fireplace.
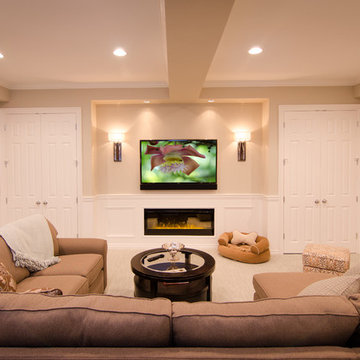
Joy King of The Sound Vision LLC
Design ideas for a mid-sized traditional enclosed family room in Detroit with beige walls, carpet, a wall-mounted tv and beige floor.
Design ideas for a mid-sized traditional enclosed family room in Detroit with beige walls, carpet, a wall-mounted tv and beige floor.
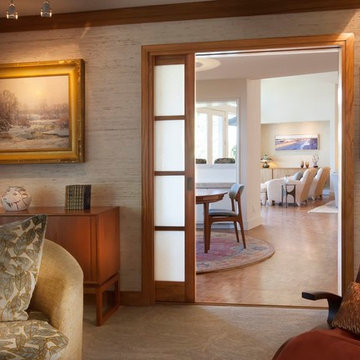
Russ McConnel
This is an example of a contemporary enclosed family room in Santa Barbara with beige walls and carpet.
This is an example of a contemporary enclosed family room in Santa Barbara with beige walls and carpet.
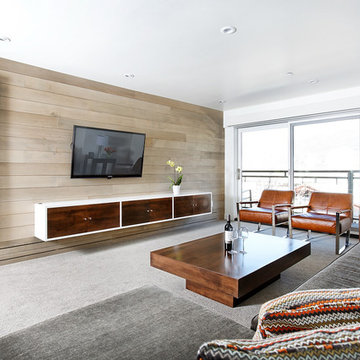
The contrasting white and stained custom cabinets in the living area and bedrooms add a unique edge.
Photo of a large contemporary open concept family room in Denver with white walls, carpet, a wall-mounted tv, no fireplace and grey floor.
Photo of a large contemporary open concept family room in Denver with white walls, carpet, a wall-mounted tv, no fireplace and grey floor.
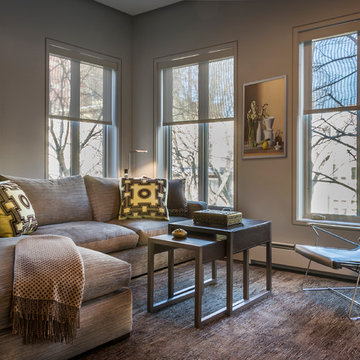
Design ideas for a contemporary family room in Chicago with beige walls and carpet.
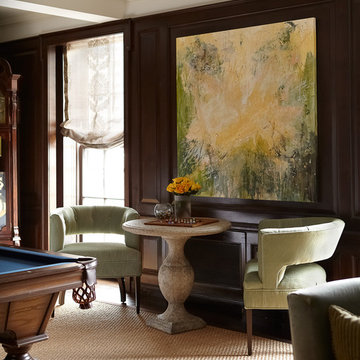
Living Room
Photos by Eric Zepeda
Large contemporary enclosed family room in New York with brown walls and carpet.
Large contemporary enclosed family room in New York with brown walls and carpet.
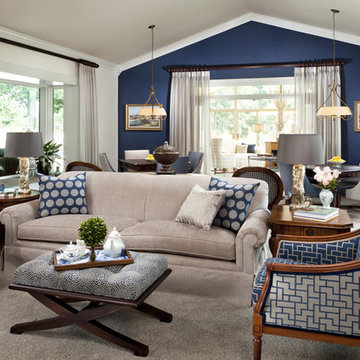
Photo of a mid-sized traditional open concept family room in Charlotte with carpet and multi-coloured walls.
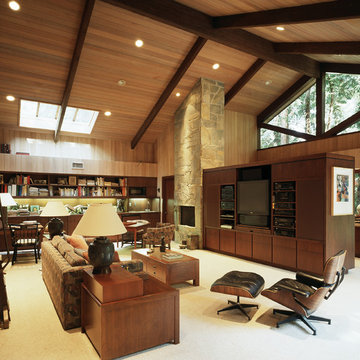
A space for reading and watching...
Photo - Tim Street-Porter
This is an example of a contemporary open concept family room in Los Angeles with a library, carpet and a built-in media wall.
This is an example of a contemporary open concept family room in Los Angeles with a library, carpet and a built-in media wall.
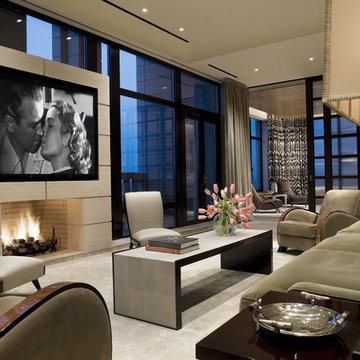
Durston Saylor
Inspiration for a large transitional family room in New York with a standard fireplace, a built-in media wall, carpet and a stone fireplace surround.
Inspiration for a large transitional family room in New York with a standard fireplace, a built-in media wall, carpet and a stone fireplace surround.

Different textures and colors with wallpaper and wood.
Photo of a large contemporary open concept family room in Minneapolis with grey walls, vinyl floors, a ribbon fireplace, a wall-mounted tv, brown floor and wood walls.
Photo of a large contemporary open concept family room in Minneapolis with grey walls, vinyl floors, a ribbon fireplace, a wall-mounted tv, brown floor and wood walls.
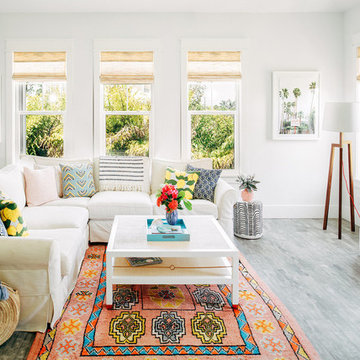
Seamus Payne
This is an example of a large beach style open concept family room in Other with white walls, vinyl floors, no fireplace, brown floor and no tv.
This is an example of a large beach style open concept family room in Other with white walls, vinyl floors, no fireplace, brown floor and no tv.
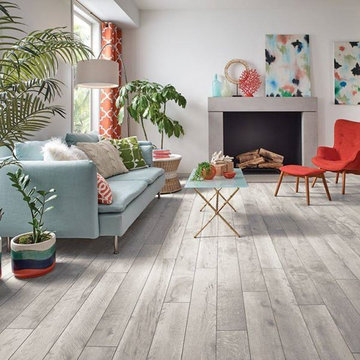
Q: Which of these floors are made of actual "Hardwood" ?
A: None.
They are actually Luxury Vinyl Tile & Plank Flooring skillfully engineered for homeowners who desire authentic design that can withstand the test of time. We brought together the beauty of realistic textures and inspiring visuals that meet all your lifestyle demands.
Ultimate Dent Protection – commercial-grade protection against dents, scratches, spills, stains, fading and scrapes.
Award-Winning Designs – vibrant, realistic visuals with multi-width planks for a custom look.
100% Waterproof* – perfect for any room including kitchens, bathrooms, mudrooms and basements.
Easy Installation – locking planks with cork underlayment easily installs over most irregular subfloors and no acclimation is needed for most installations. Coordinating trim and molding available.
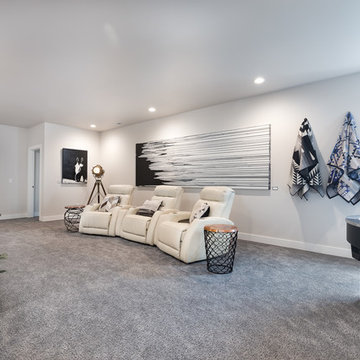
Design ideas for a large contemporary open concept family room in Other with carpet, grey floor, a game room, grey walls and no tv.
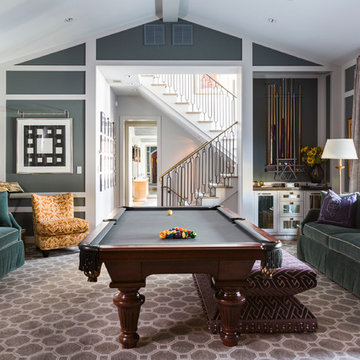
Design ideas for a transitional enclosed family room in Houston with grey walls, carpet and a wall-mounted tv.
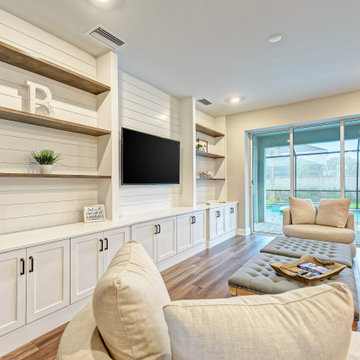
The Kristin Entertainment center has been everyone's favorite at Mallory Park, 15 feet long by 9 feet high, solid wood construction, plenty of storage, white oak shelves, and a shiplap backdrop.
Family Room Design Photos with Vinyl Floors and Carpet
5