Family Room Design Photos with Vinyl Floors and Terra-cotta Floors
Refine by:
Budget
Sort by:Popular Today
141 - 160 of 3,530 photos
Item 1 of 3

We kept the original floors and cleaned them up, replaced the built-in and exposed beams. Custom sectional for maximum seating and one of a kind pillows.
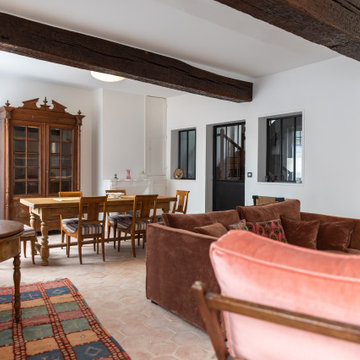
This is an example of a mid-sized transitional open concept family room in Le Havre with white walls, terra-cotta floors, a standard fireplace, a stone fireplace surround, a freestanding tv, pink floor and exposed beam.

Soft light reveals every fine detail in the custom cabinetry, illuminating the way along the naturally colored floor patterns. This view shows the arched floor to ceiling windows, exposed wooden beams, built in wooden cabinetry complete with a bar fridge and the 30 foot long sliding door that opens to the outdoors.
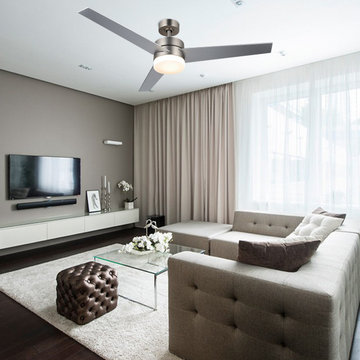
Inspiration for a mid-sized modern family room in Chicago with grey walls, vinyl floors, a wall-mounted tv and brown floor.
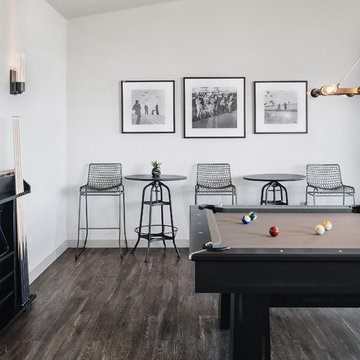
Chase Daniel
Inspiration for a transitional family room in Austin with vinyl floors.
Inspiration for a transitional family room in Austin with vinyl floors.
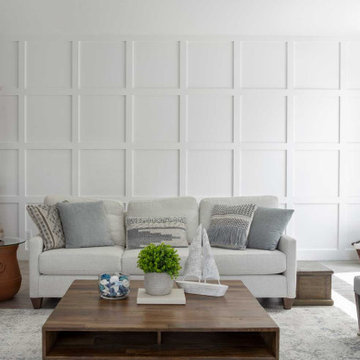
Design ideas for a large beach style family room in Portland with white walls, vinyl floors, a standard fireplace, grey floor and panelled walls.
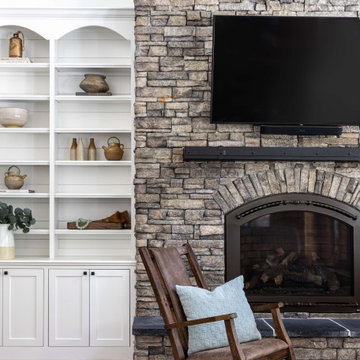
Photo of an expansive country open concept family room in Sacramento with white walls, vinyl floors, a wood stove, a wall-mounted tv, brown floor and exposed beam.
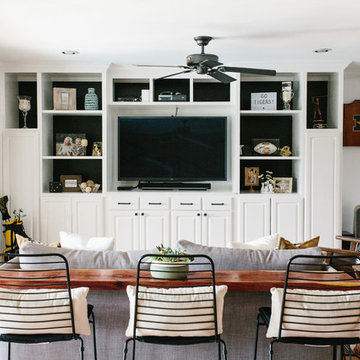
An eclectic, modern media room with bold accents of black metals, natural woods, and terra cotta tile floors. We wanted to design a fresh and modern hangout spot for these clients, whether they’re hosting friends or watching the game, this entertainment room had to fit every occasion.
We designed a full home bar, which looks dashing right next to the wooden accent wall and foosball table. The sitting area is full of luxe seating, with a large gray sofa and warm brown leather arm chairs. Additional seating was snuck in via black metal chairs that fit seamlessly into the built-in desk and sideboard table (behind the sofa).... In total, there is plenty of seats for a large party, which is exactly what our client needed.
Lastly, we updated the french doors with a chic, modern black trim, a small detail that offered an instant pick-me-up. The black trim also looks effortless against the black accents.
Designed by Sara Barney’s BANDD DESIGN, who are based in Austin, Texas and serving throughout Round Rock, Lake Travis, West Lake Hills, and Tarrytown.
For more about BANDD DESIGN, click here: https://bandddesign.com/
To learn more about this project, click here: https://bandddesign.com/lost-creek-game-room/
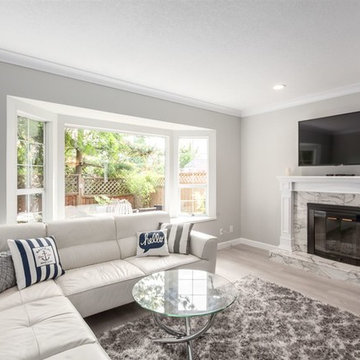
Inspiration for a mid-sized contemporary enclosed family room in Vancouver with grey walls, vinyl floors, a standard fireplace, a tile fireplace surround, a wall-mounted tv and grey floor.
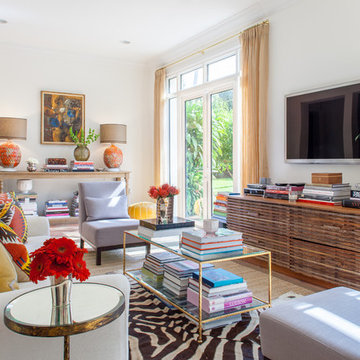
Family Room
Design ideas for a mid-sized transitional open concept family room in Miami with a library, beige walls, terra-cotta floors, no fireplace and a wall-mounted tv.
Design ideas for a mid-sized transitional open concept family room in Miami with a library, beige walls, terra-cotta floors, no fireplace and a wall-mounted tv.
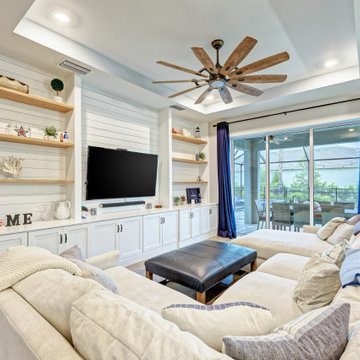
The Kristin Entertainment center has been everyone's favorite at Mallory Park, 15 feet long by 9 feet high, solid wood construction, plenty of storage, white oak shelves, and a shiplap backdrop.
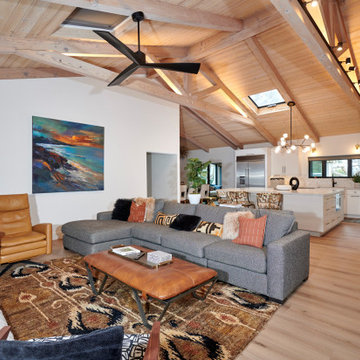
Photo of a mid-sized contemporary open concept family room in San Diego with a game room, grey walls, vinyl floors, a wall-mounted tv, beige floor, exposed beam and wallpaper.
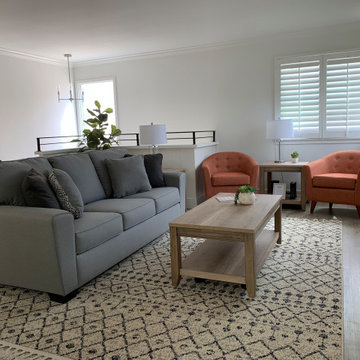
Beautiful property close to the beach. Open living, dining, and family room all dressed in a light color palette.
Photo of a small transitional family room in Orange County with vinyl floors and beige floor.
Photo of a small transitional family room in Orange County with vinyl floors and beige floor.
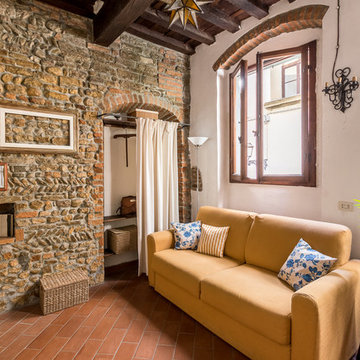
Soggiorno - DOPO
This is an example of a small mediterranean open concept family room in Florence with multi-coloured walls, terra-cotta floors and orange floor.
This is an example of a small mediterranean open concept family room in Florence with multi-coloured walls, terra-cotta floors and orange floor.
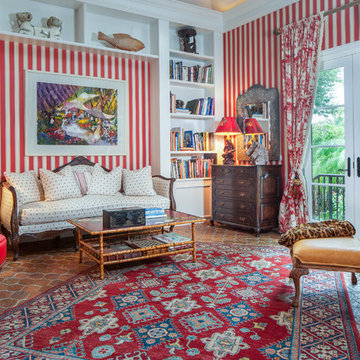
Rick Bethem Photography
Inspiration for a mediterranean family room in Miami with a library, multi-coloured walls, terra-cotta floors, no fireplace and no tv.
Inspiration for a mediterranean family room in Miami with a library, multi-coloured walls, terra-cotta floors, no fireplace and no tv.
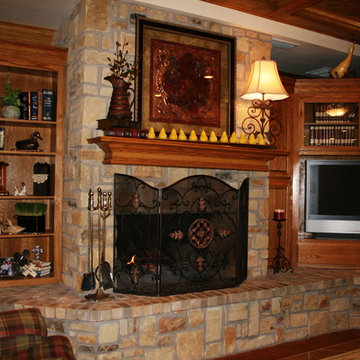
Mid-sized traditional enclosed family room in Austin with white walls, terra-cotta floors, a standard fireplace, a stone fireplace surround and a corner tv.
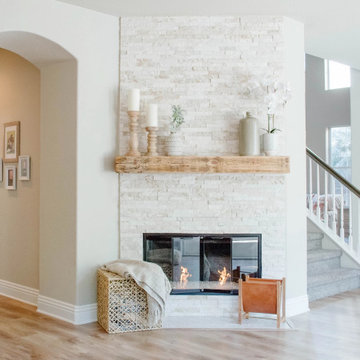
Inspiration for a small transitional open concept family room in San Diego with grey walls, vinyl floors, a standard fireplace, a stone fireplace surround and beige floor.

Different textures and colors with wallpaper and wood.
Photo of a large contemporary open concept family room in Minneapolis with grey walls, vinyl floors, a ribbon fireplace, a wall-mounted tv, brown floor and wood walls.
Photo of a large contemporary open concept family room in Minneapolis with grey walls, vinyl floors, a ribbon fireplace, a wall-mounted tv, brown floor and wood walls.
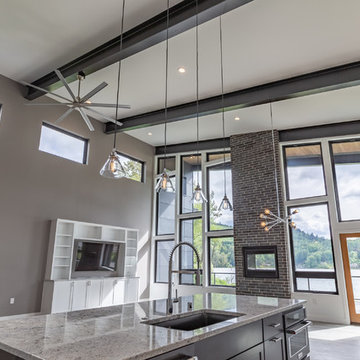
lots of windows
amazing view
This is an example of a modern open concept family room in Seattle with a home bar, grey walls, vinyl floors, a two-sided fireplace, a brick fireplace surround, a wall-mounted tv and grey floor.
This is an example of a modern open concept family room in Seattle with a home bar, grey walls, vinyl floors, a two-sided fireplace, a brick fireplace surround, a wall-mounted tv and grey floor.
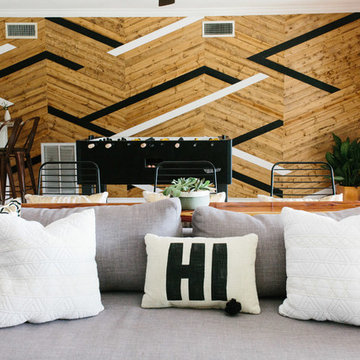
An eclectic, modern media room with bold accents of black metals, natural woods, and terra cotta tile floors. We wanted to design a fresh and modern hangout spot for these clients, whether they’re hosting friends or watching the game, this entertainment room had to fit every occasion.
We designed a full home bar, which looks dashing right next to the wooden accent wall and foosball table. The sitting area is full of luxe seating, with a large gray sofa and warm brown leather arm chairs. Additional seating was snuck in via black metal chairs that fit seamlessly into the built-in desk and sideboard table (behind the sofa).... In total, there is plenty of seats for a large party, which is exactly what our client needed.
Lastly, we updated the french doors with a chic, modern black trim, a small detail that offered an instant pick-me-up. The black trim also looks effortless against the black accents.
Designed by Sara Barney’s BANDD DESIGN, who are based in Austin, Texas and serving throughout Round Rock, Lake Travis, West Lake Hills, and Tarrytown.
For more about BANDD DESIGN, click here: https://bandddesign.com/
To learn more about this project, click here: https://bandddesign.com/lost-creek-game-room/
Family Room Design Photos with Vinyl Floors and Terra-cotta Floors
8