Family Room Design Photos with White Walls and Panelled Walls
Refine by:
Budget
Sort by:Popular Today
121 - 140 of 402 photos
Item 1 of 3
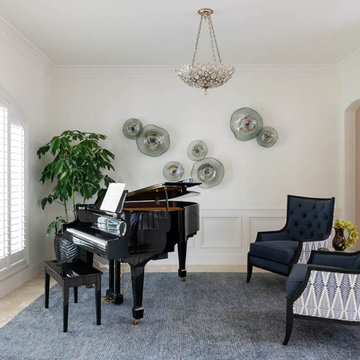
Purchased as a fixer-upper, this 1998 home underwent significant aesthetic updates to modernize its amazing bones. The interior had to live up to the coveted 1/2 acre wooded lot that sprawls with landscaping and amenities. In addition to the typical paint, tile, and lighting updates, the kitchen was completely reworked to lighten and brighten an otherwise dark room. The staircase was reinvented to boast an iron railing and updated designer carpeting. Traditionally planned rooms were reimagined to suit the needs of the family, i.e. the dining room is actually located in the intended living room space and the piano room Is in the intended dining room area. The live edge table is the couple’s main brag as they entertain and feature their vast wine collection while admiring the beautiful outdoors. Now, each room feels like “home” to this family.
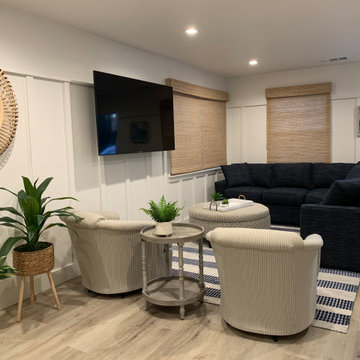
family room
Inspiration for a small beach style family room in Orange County with white walls, vinyl floors, a wall-mounted tv, beige floor and panelled walls.
Inspiration for a small beach style family room in Orange County with white walls, vinyl floors, a wall-mounted tv, beige floor and panelled walls.
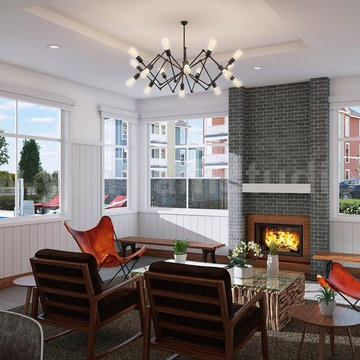
In a Modern Living Room, or in an architectural visualization studio where spaces are limited to a single common room 3d interior modeling with dining area, chair, flower port, table, pendant, decoration ideas, outside views, wall gas fire, seating pad, interior lighting, animated flower vase by yantram Architectural Modeling Firm, Rome – Italy
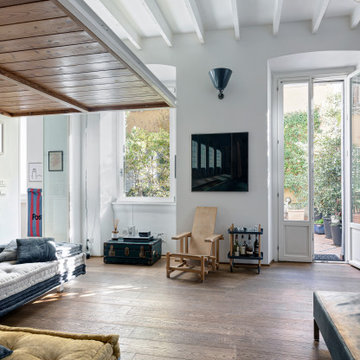
Zona salotto: Libreria a cubotti in larice (elementi di risulta del soppalco).Soppalco in legno di larice con scala retrattile in ferro e legno. Divani realizzati con materassi in lana. Travi a vista verniciate bianche. Pouf Cappellini.
Sedia realizzata dall'architetto su disegno della famosa Red&Blu di Rietveld.
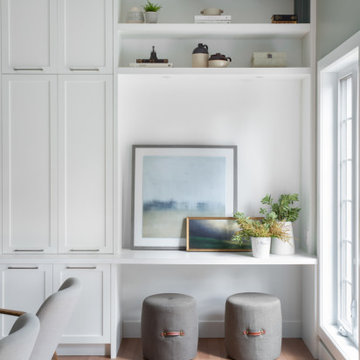
Inspiration for a large contemporary open concept family room in Montreal with white walls, medium hardwood floors, no fireplace, a built-in media wall, brown floor, coffered and panelled walls.
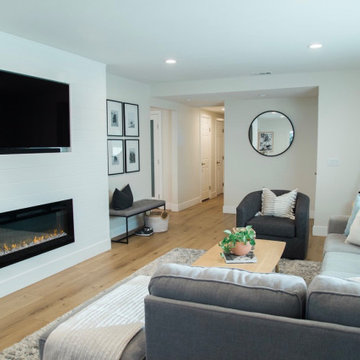
Photo of a mid-sized beach style open concept family room in Orange County with white walls, light hardwood floors, a standard fireplace, a wood fireplace surround, a built-in media wall, brown floor and panelled walls.
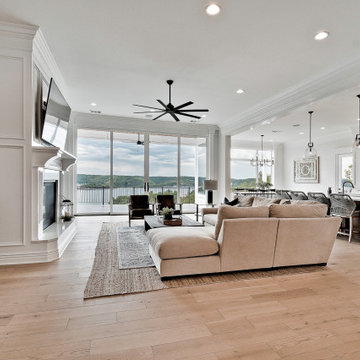
Photo of an expansive arts and crafts open concept family room in Other with white walls, light hardwood floors, a standard fireplace, a stone fireplace surround and panelled walls.
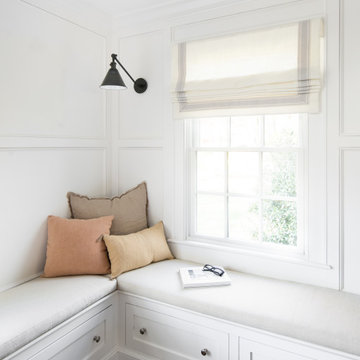
Photo of a large transitional open concept family room in New York with white walls, medium hardwood floors, a standard fireplace, a stone fireplace surround, a wall-mounted tv, brown floor and panelled walls.
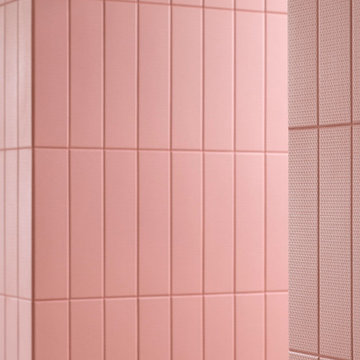
Foto: Federico Villa
Design ideas for a large loft-style family room in Milan with a game room, white walls, light hardwood floors, a ribbon fireplace, a stone fireplace surround, a concealed tv and panelled walls.
Design ideas for a large loft-style family room in Milan with a game room, white walls, light hardwood floors, a ribbon fireplace, a stone fireplace surround, a concealed tv and panelled walls.
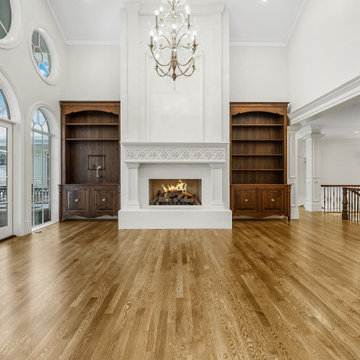
Inspiration for an expansive open concept family room in Salt Lake City with white walls, medium hardwood floors, a standard fireplace, a stone fireplace surround, a built-in media wall, brown floor, vaulted and panelled walls.
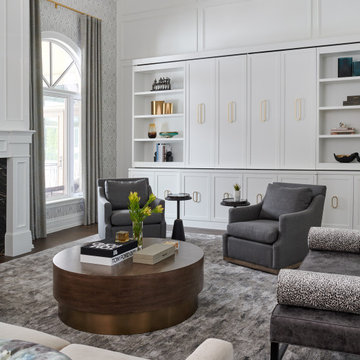
Behind the sliding doors of this custom wall units is the wall mounted television. When the doors are in its closed position shelves are visible with beautiful accessories
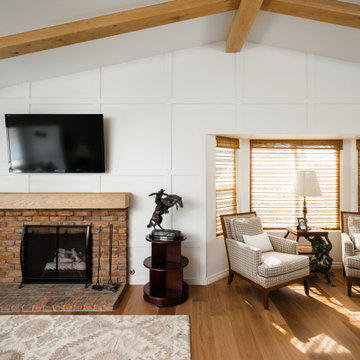
This is an example of a mid-sized transitional open concept family room in San Diego with white walls, light hardwood floors, a standard fireplace, a brick fireplace surround, a wall-mounted tv, beige floor, exposed beam and panelled walls.
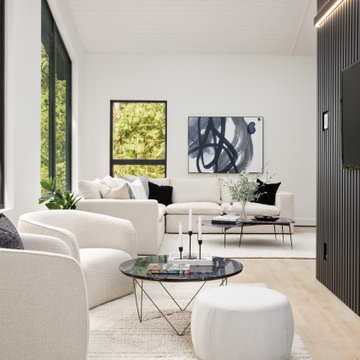
Contemporary open concept family room in Vancouver with white walls, light hardwood floors, a wall-mounted tv, beige floor, timber, vaulted and panelled walls.
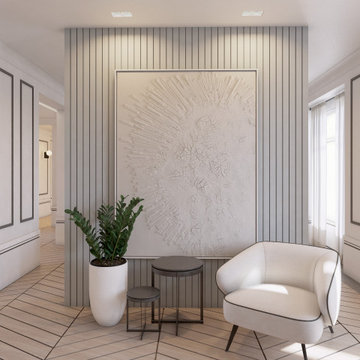
Zona de salón familiar, con más privacidad al encontrase más lejos de la entrada
Inspiration for a large transitional open concept family room in Madrid with white walls, medium hardwood floors, no fireplace, a built-in media wall and panelled walls.
Inspiration for a large transitional open concept family room in Madrid with white walls, medium hardwood floors, no fireplace, a built-in media wall and panelled walls.
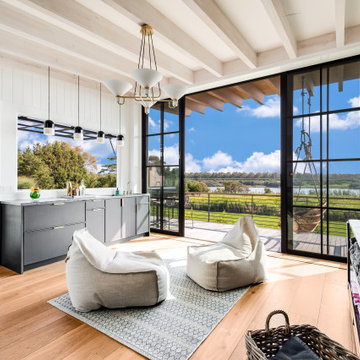
Inspiration for a transitional family room in New York with a home bar, white walls, medium hardwood floors, no fireplace, a wall-mounted tv, brown floor, exposed beam and panelled walls.
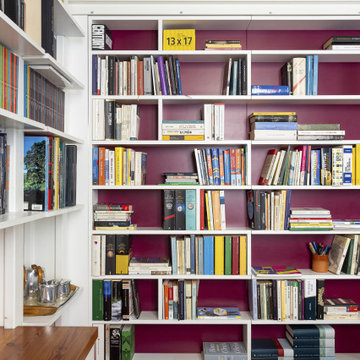
La libreria sotto al soppalco (nasconde) ha integrata una porta per l'accesso alla cabina armadio sotto al soppalco. Questo passaggio permette poi di passare dalla cabina armadio al bagno padronale e successivamente alla camera da letto creando circolarità attorno alla casa.
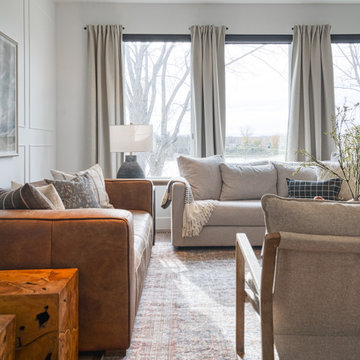
Inspiration for a large transitional open concept family room in Other with white walls, a ribbon fireplace, a stone fireplace surround, a wall-mounted tv and panelled walls.
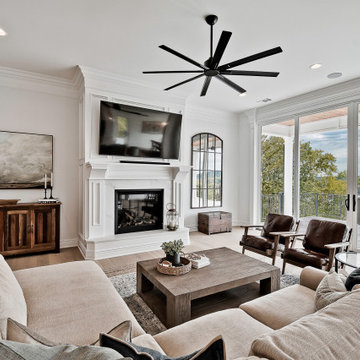
Expansive arts and crafts open concept family room in Other with white walls, light hardwood floors, a standard fireplace, a stone fireplace surround and panelled walls.
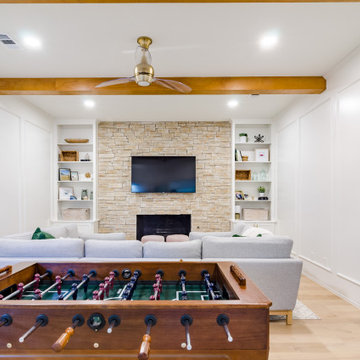
Inspiration for a mid-sized transitional enclosed family room in Dallas with a game room, white walls, light hardwood floors, a wall-mounted tv, exposed beam and panelled walls.
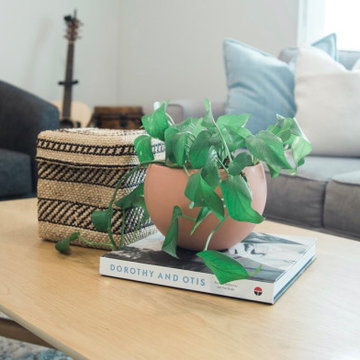
Photo of a mid-sized beach style open concept family room in Orange County with white walls, light hardwood floors, a standard fireplace, a wood fireplace surround, a built-in media wall, brown floor and panelled walls.
Family Room Design Photos with White Walls and Panelled Walls
7