Family Room Design Photos with White Walls and Panelled Walls
Refine by:
Budget
Sort by:Popular Today
61 - 80 of 402 photos
Item 1 of 3
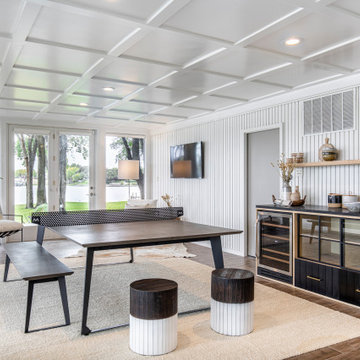
Game room with concrete ping pong table and custom bar overlooking expansive lake views
This is an example of a mid-sized contemporary open concept family room in Dallas with a game room, white walls, a wall-mounted tv, brown floor and panelled walls.
This is an example of a mid-sized contemporary open concept family room in Dallas with a game room, white walls, a wall-mounted tv, brown floor and panelled walls.

Family room with expansive ceiling, picture frame trim, exposed beams, gas fireplace, aluminum windows and chandelier.
Inspiration for an expansive transitional open concept family room in Indianapolis with a home bar, white walls, light hardwood floors, a standard fireplace, a wall-mounted tv, multi-coloured floor, exposed beam and panelled walls.
Inspiration for an expansive transitional open concept family room in Indianapolis with a home bar, white walls, light hardwood floors, a standard fireplace, a wall-mounted tv, multi-coloured floor, exposed beam and panelled walls.
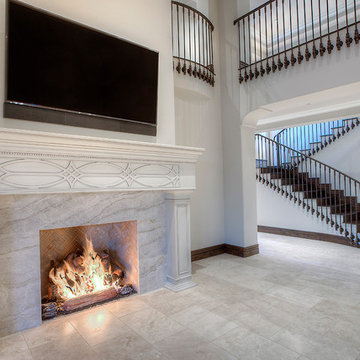
We love this living rooms custom fireplace, mantel, and natural stone flooring.
Design ideas for an expansive mediterranean open concept family room in Phoenix with white walls, marble floors, a standard fireplace, a stone fireplace surround, no tv, multi-coloured floor, coffered and panelled walls.
Design ideas for an expansive mediterranean open concept family room in Phoenix with white walls, marble floors, a standard fireplace, a stone fireplace surround, no tv, multi-coloured floor, coffered and panelled walls.

an open space family room featuring a living room, a small ding area, a kitchen nook, and an open kitchen design.
this contemporary minimalist design features a bright-colored interior with several pops of colors such as the blue sofa and the yellow dining chairs adorned with lush greenery throughout the space.
Light and color were the main factors that put together this fresh lively space where a family can spend their time either in the living room, dining, or even kitchen area.
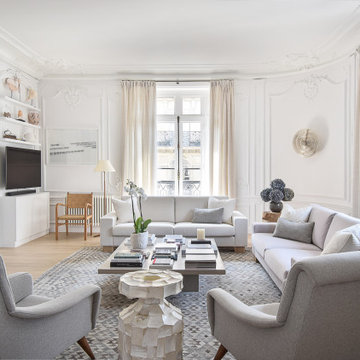
Design ideas for a large contemporary open concept family room in Paris with a library, white walls, light hardwood floors and panelled walls.
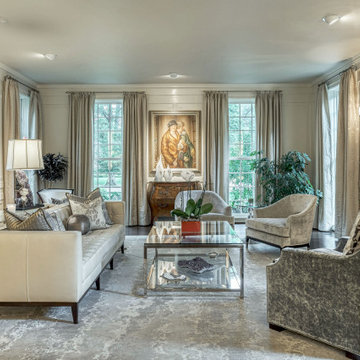
This grand and historic home renovation transformed the structure from the ground up, creating a versatile, multifunctional space. Meticulous planning and creative design brought the client's vision to life, optimizing functionality throughout.
This living room exudes luxury with plush furnishings, inviting seating, and a striking fireplace adorned with art. Open shelving displays curated decor, adding to the room's thoughtful design.
---
Project by Wiles Design Group. Their Cedar Rapids-based design studio serves the entire Midwest, including Iowa City, Dubuque, Davenport, and Waterloo, as well as North Missouri and St. Louis.
For more about Wiles Design Group, see here: https://wilesdesigngroup.com/
To learn more about this project, see here: https://wilesdesigngroup.com/st-louis-historic-home-renovation
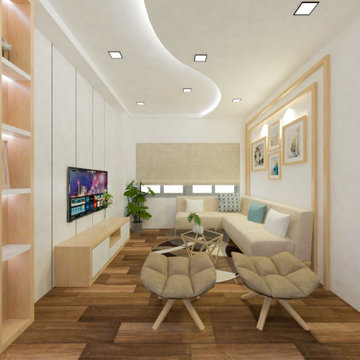
Mid-sized modern open concept family room in Other with white walls, vinyl floors, a wall-mounted tv, brown floor and panelled walls.
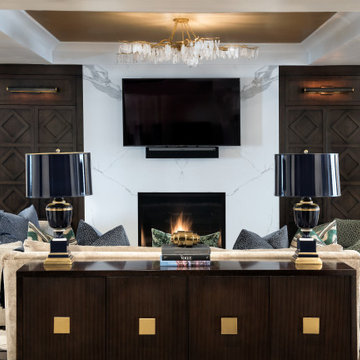
This family room features a mix of bold patterns and colors. The combination of its colors, materials, and finishes makes this space highly luxurious and elevated.
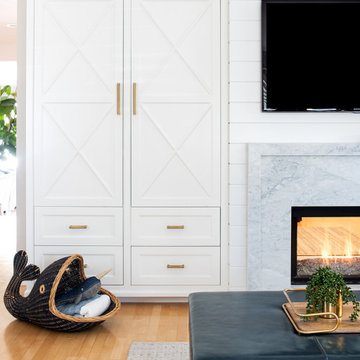
This custom cabinet piece with X-front detail and brass hardware offers a ton of storage. Shiplap paneling above the modern marble fireplace surround.
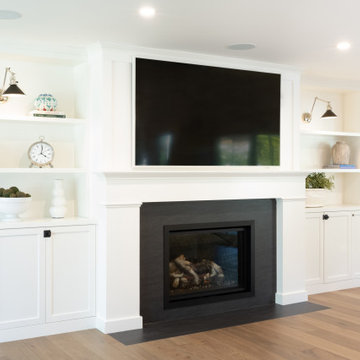
Traditional fireplace insert with custom wooden built-ins and mantel. Black Basalt Neolith fireplace surround and hearth. White Frame TV with paneled walls.
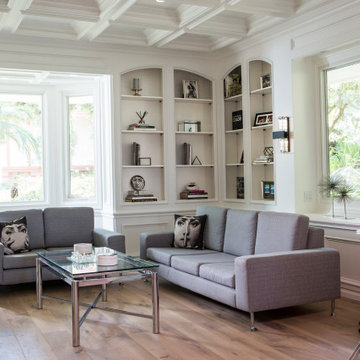
A dark wood home office converted into a light filled music room, featuring modern furniture set against a backdrop of coffered ceilings, built in bookshelves and hardwood floors.
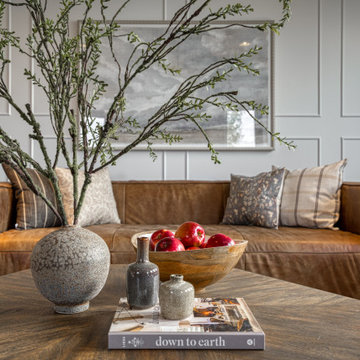
This modern lakeside home in Manitoba exudes our signature luxurious yet laid back aesthetic.
Photo of a large transitional family room in Other with white walls, laminate floors, a ribbon fireplace, a stone fireplace surround, a built-in media wall, brown floor and panelled walls.
Photo of a large transitional family room in Other with white walls, laminate floors, a ribbon fireplace, a stone fireplace surround, a built-in media wall, brown floor and panelled walls.
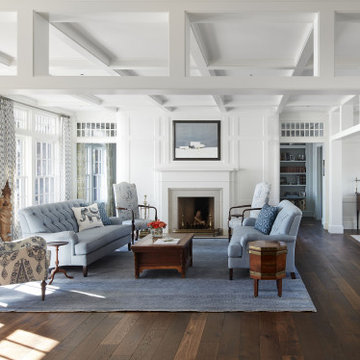
Inspiration for a traditional open concept family room in Minneapolis with white walls, dark hardwood floors, a standard fireplace, brown floor, coffered and panelled walls.
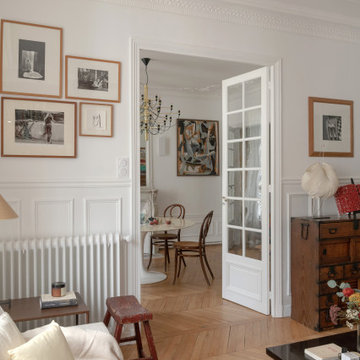
Photo of a mid-sized eclectic open concept family room in Paris with a library, white walls, medium hardwood floors, a standard fireplace, a stone fireplace surround, a concealed tv, brown floor, recessed and panelled walls.
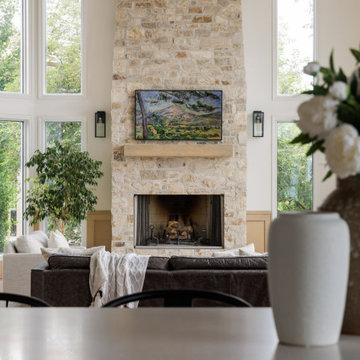
This gorgeous renovated 6500 square foot estate home was recognized by the International Design and Architecture Awards 2023 and nominated in these 3 categories: Luxury Residence Canada, Kitchen over 50,000GBP, and Regeneration/Restoration.
This project won the award for Luxury Residence Canada!
The design of this home merges old world charm with the elegance of modern design. We took this home from outdated and over-embellished to simplified and classic sophistication. Our design embodies a true feeling of home — one that is livable, warm and timeless.

Design ideas for a mid-sized country enclosed family room in Nashville with a game room, white walls, light hardwood floors, a standard fireplace, a stone fireplace surround, a wall-mounted tv, brown floor, vaulted and panelled walls.
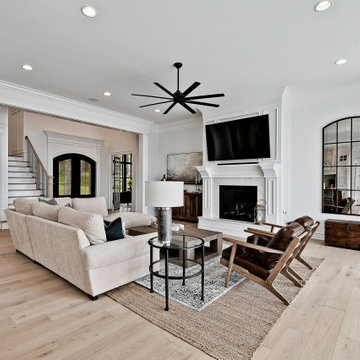
This is an example of an expansive arts and crafts open concept family room in Other with white walls, light hardwood floors, a standard fireplace, a stone fireplace surround and panelled walls.
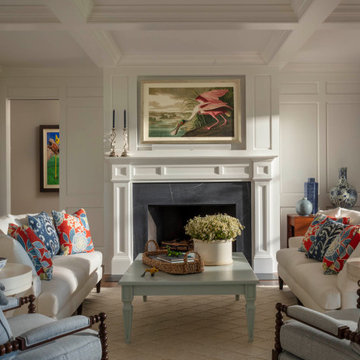
The main level floorplan presents an open concept layout and echoes the traditional design aesthetic.
Photo of a large traditional family room in Baltimore with white walls, medium hardwood floors, a standard fireplace, a stone fireplace surround, a concealed tv, brown floor and panelled walls.
Photo of a large traditional family room in Baltimore with white walls, medium hardwood floors, a standard fireplace, a stone fireplace surround, a concealed tv, brown floor and panelled walls.

This is an example of a large transitional enclosed family room in Toronto with white walls, medium hardwood floors, a standard fireplace, a stone fireplace surround, a wall-mounted tv, brown floor, coffered and panelled walls.
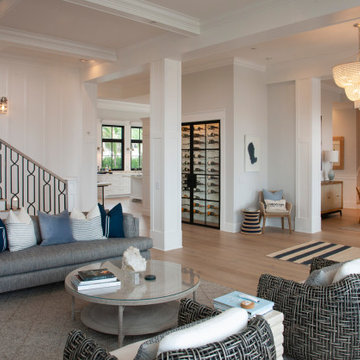
Greatroom that opens to Kitchen and Dining
Inspiration for a large beach style open concept family room in San Diego with white walls, light hardwood floors, beige floor, coffered and panelled walls.
Inspiration for a large beach style open concept family room in San Diego with white walls, light hardwood floors, beige floor, coffered and panelled walls.
Family Room Design Photos with White Walls and Panelled Walls
4