All Ceiling Designs Family Room Design Photos with Wood
Refine by:
Budget
Sort by:Popular Today
1 - 20 of 1,014 photos
Item 1 of 3
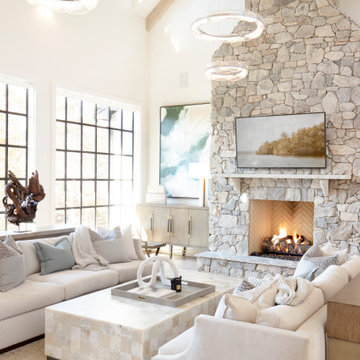
This is an example of a large beach style open concept family room in Other with white walls, light hardwood floors, a standard fireplace, a stone fireplace surround, a wall-mounted tv, brown floor and wood.

Stacking doors roll entirely away, blending the open floor plan with outdoor living areas // Image : John Granen Photography, Inc.
Contemporary open concept family room in Seattle with black walls, a ribbon fireplace, a metal fireplace surround, a built-in media wall and wood.
Contemporary open concept family room in Seattle with black walls, a ribbon fireplace, a metal fireplace surround, a built-in media wall and wood.
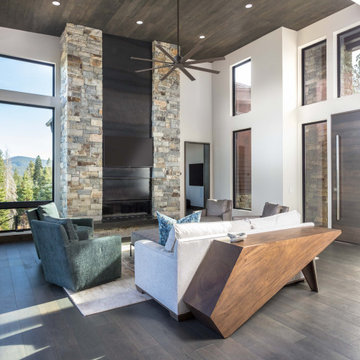
This is an example of a large transitional open concept family room in Sacramento with white walls, a standard fireplace, a stone fireplace surround, a wall-mounted tv, wood, dark hardwood floors and black floor.

The ample use of hard surfaces, such as glass, metal and limestone was softened in this living room with the integration of movement in the stone and the addition of various woods. The art is by Hilario Gutierrez.
Project Details // Straight Edge
Phoenix, Arizona
Architecture: Drewett Works
Builder: Sonora West Development
Interior design: Laura Kehoe
Landscape architecture: Sonoran Landesign
Photographer: Laura Moss
https://www.drewettworks.com/straight-edge/

Country family room in Portland Maine with beige walls, light hardwood floors, beige floor, vaulted, wood and wood walls.

Advisement + Design - Construction advisement, custom millwork & custom furniture design, interior design & art curation by Chango & Co.
Design ideas for a mid-sized transitional open concept family room in New York with white walls, light hardwood floors, a freestanding tv, brown floor, wood and planked wall panelling.
Design ideas for a mid-sized transitional open concept family room in New York with white walls, light hardwood floors, a freestanding tv, brown floor, wood and planked wall panelling.
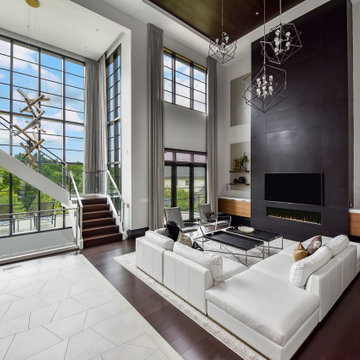
Living room
Contemporary open concept family room in Chicago with white walls, medium hardwood floors, a standard fireplace, a wood fireplace surround, a wall-mounted tv and wood.
Contemporary open concept family room in Chicago with white walls, medium hardwood floors, a standard fireplace, a wood fireplace surround, a wall-mounted tv and wood.
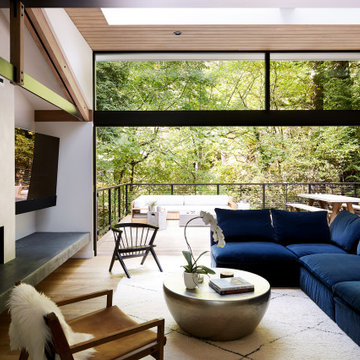
Nestled in the redwoods, a short walk from downtown, this home embraces both it’s proximity to town life and nature. Mid-century modern detailing and a minimalist California vibe come together in this special place.

Les propriétaires ont hérité de cette maison de campagne datant de l'époque de leurs grands parents et inhabitée depuis de nombreuses années. Outre la dimension affective du lieu, il était difficile pour eux de se projeter à y vivre puisqu'ils n'avaient aucune idée des modifications à réaliser pour améliorer les espaces et s'approprier cette maison. La conception s'est faite en douceur et à été très progressive sur de longs mois afin que chacun se projette dans son nouveau chez soi. Je me suis sentie très investie dans cette mission et j'ai beaucoup aimé réfléchir à l'harmonie globale entre les différentes pièces et fonctions puisqu'ils avaient à coeur que leur maison soit aussi idéale pour leurs deux enfants.
Caractéristiques de la décoration : inspirations slow life dans le salon et la salle de bain. Décor végétal et fresques personnalisées à l'aide de papier peint panoramiques les dominotiers et photowall. Tapisseries illustrées uniques.
A partir de matériaux sobres au sol (carrelage gris clair effet béton ciré et parquet massif en bois doré) l'enjeu à été d'apporter un univers à chaque pièce à l'aide de couleurs ou de revêtement muraux plus marqués : Vert / Verte / Tons pierre / Parement / Bois / Jaune / Terracotta / Bleu / Turquoise / Gris / Noir ... Il y a en a pour tout les gouts dans cette maison !

Above a newly constructed triple garage, we created a multifunctional space for a family that likes to entertain, but also spend time together watching movies, sports and playing pool.
Having worked with our clients before on a previous project, they gave us free rein to create something they couldn’t have thought of themselves. We planned the space to feel as open as possible, whilst still having individual areas with their own identity and purpose.
As this space was going to be predominantly used for entertaining in the evening or for movie watching, we made the room dark and enveloping using Farrow and Ball Studio Green in dead flat finish, wonderful for absorbing light. We then set about creating a lighting plan that offers multiple options for both ambience and practicality, so no matter what the occasion there was a lighting setting to suit.
The bar, banquette seat and sofa were all bespoke, specifically designed for this space, which allowed us to have the exact size and cover we wanted. We also designed a restroom and shower room, so that in the future should this space become a guest suite, it already has everything you need.
Given that this space was completed just before Christmas, we feel sure it would have been thoroughly enjoyed for entertaining.

Zen Den (Family Room)
Photo of a modern open concept family room in Dallas with brown walls, medium hardwood floors, a two-sided fireplace, a brick fireplace surround, a wall-mounted tv, brown floor and wood.
Photo of a modern open concept family room in Dallas with brown walls, medium hardwood floors, a two-sided fireplace, a brick fireplace surround, a wall-mounted tv, brown floor and wood.

This is an example of a mediterranean open concept family room in Orange County with white walls, light hardwood floors, a built-in media wall, beige floor and wood.

This 1960s home was in original condition and badly in need of some functional and cosmetic updates. We opened up the great room into an open concept space, converted the half bathroom downstairs into a full bath, and updated finishes all throughout with finishes that felt period-appropriate and reflective of the owner's Asian heritage.

This open concept living room features a mono stringer floating staircase, 72" linear fireplace with a stacked stone and wood slat surround, white oak floating shelves with accent lighting, and white oak on the ceiling.
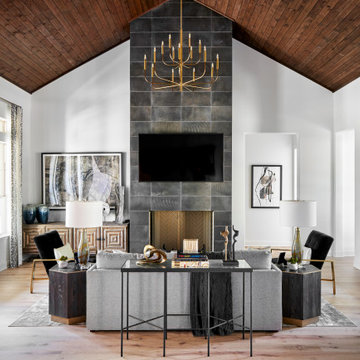
Photo by Matthew Niemann Photography
This is an example of a contemporary open concept family room in Other with white walls, light hardwood floors, a standard fireplace, a tile fireplace surround, a wall-mounted tv, vaulted and wood.
This is an example of a contemporary open concept family room in Other with white walls, light hardwood floors, a standard fireplace, a tile fireplace surround, a wall-mounted tv, vaulted and wood.

Basement great room renovation
This is an example of a mid-sized country open concept family room in Minneapolis with a home bar, white walls, carpet, a standard fireplace, a brick fireplace surround, a concealed tv, grey floor, wood and decorative wall panelling.
This is an example of a mid-sized country open concept family room in Minneapolis with a home bar, white walls, carpet, a standard fireplace, a brick fireplace surround, a concealed tv, grey floor, wood and decorative wall panelling.
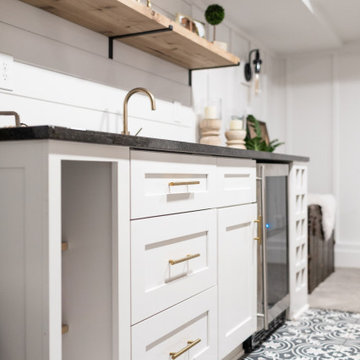
Basement great room renovation
Mid-sized country open concept family room in Minneapolis with a home bar, white walls, carpet, a standard fireplace, a brick fireplace surround, a concealed tv, grey floor, wood and decorative wall panelling.
Mid-sized country open concept family room in Minneapolis with a home bar, white walls, carpet, a standard fireplace, a brick fireplace surround, a concealed tv, grey floor, wood and decorative wall panelling.
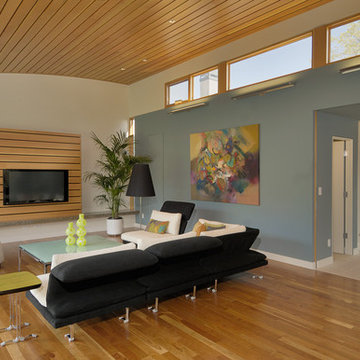
Design ideas for a mid-sized contemporary family room in San Francisco with a wood fireplace surround, wood, multi-coloured walls, light hardwood floors, a wall-mounted tv and brown floor.

右側の障子を開ければ縁側から濡縁、その先にあるお庭まで。
正面の障子を開けるとリビング・キッチンを見渡すことのできる室の配置に
ご主人様と一緒にこだわらさせて頂きました。
開放的な空間としての使用は勿論、自分だけの憩いの場としても
活用していただけます。
Photo of a large open concept family room in Other with beige walls, tatami floors, a wood stove, a concrete fireplace surround, no tv, green floor, wood and wallpaper.
Photo of a large open concept family room in Other with beige walls, tatami floors, a wood stove, a concrete fireplace surround, no tv, green floor, wood and wallpaper.
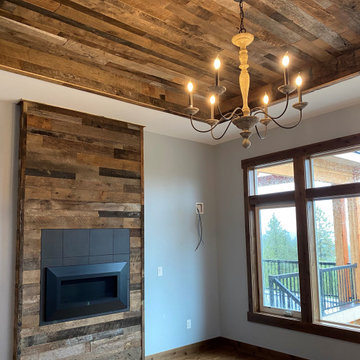
There's just no substitute for real reclaimed wood. Rustic elegance at is finest! (Product - Barrel Brown Reclaimed Distillery Wood)
Mid-sized country open concept family room in Other with medium hardwood floors, a hanging fireplace, a wood fireplace surround, brown floor, wood and wood walls.
Mid-sized country open concept family room in Other with medium hardwood floors, a hanging fireplace, a wood fireplace surround, brown floor, wood and wood walls.
All Ceiling Designs Family Room Design Photos with Wood
1