All Ceiling Designs Family Room Design Photos with Wood
Refine by:
Budget
Sort by:Popular Today
81 - 100 of 1,019 photos
Item 1 of 3
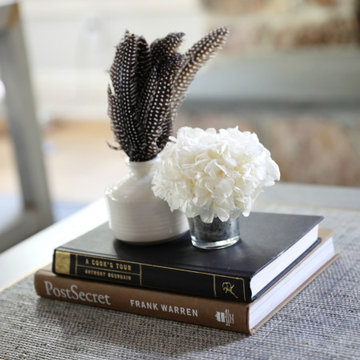
Farmhouse furnished, styled, & staged around this stunner stone fireplace and exposed wood beam ceiling.
Design ideas for a large country open concept family room in New York with white walls, light hardwood floors, a stone fireplace surround, a wall-mounted tv, brown floor and wood.
Design ideas for a large country open concept family room in New York with white walls, light hardwood floors, a stone fireplace surround, a wall-mounted tv, brown floor and wood.
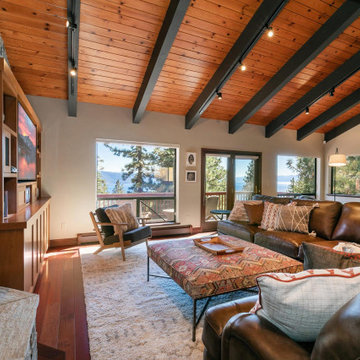
Photo of a large country family room in Other with grey walls, dark hardwood floors, a built-in media wall, brown floor, exposed beam, vaulted, wood, a standard fireplace and a stone fireplace surround.
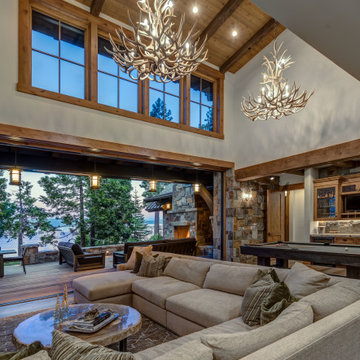
Contemporary open concept family room in Other with beige walls, light hardwood floors, no fireplace, grey floor and wood.

This is an example of a mediterranean open concept family room in Orange County with white walls, light hardwood floors, a built-in media wall, beige floor and wood.
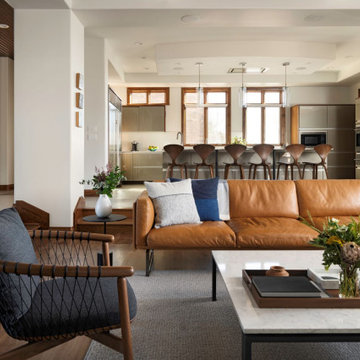
Rodwin Architecture & Skycastle Homes
Location: Boulder, Colorado, USA
Interior design, space planning and architectural details converge thoughtfully in this transformative project. A 15-year old, 9,000 sf. home with generic interior finishes and odd layout needed bold, modern, fun and highly functional transformation for a large bustling family. To redefine the soul of this home, texture and light were given primary consideration. Elegant contemporary finishes, a warm color palette and dramatic lighting defined modern style throughout. A cascading chandelier by Stone Lighting in the entry makes a strong entry statement. Walls were removed to allow the kitchen/great/dining room to become a vibrant social center. A minimalist design approach is the perfect backdrop for the diverse art collection. Yet, the home is still highly functional for the entire family. We added windows, fireplaces, water features, and extended the home out to an expansive patio and yard.
The cavernous beige basement became an entertaining mecca, with a glowing modern wine-room, full bar, media room, arcade, billiards room and professional gym.
Bathrooms were all designed with personality and craftsmanship, featuring unique tiles, floating wood vanities and striking lighting.
This project was a 50/50 collaboration between Rodwin Architecture and Kimball Modern
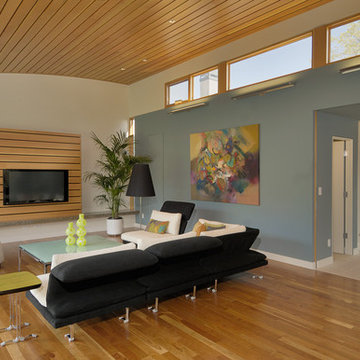
Design ideas for a mid-sized contemporary family room in San Francisco with a wood fireplace surround, wood, multi-coloured walls, light hardwood floors, a wall-mounted tv and brown floor.
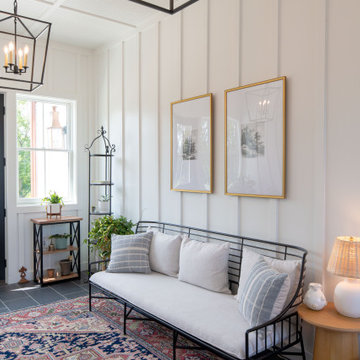
Design ideas for a modern enclosed family room in Columbus with white walls, ceramic floors, black floor, wood and panelled walls.

This warm Hemlock walls home finished with a Sherwin Williams lacquer sealer for durability in this modern style cabin has a masonry double sided fireplace as its focal point. Large Marvin windows and patio doors with transoms allow a full glass wall for lake viewing. Built in wood cubbie in the stone fireplace.
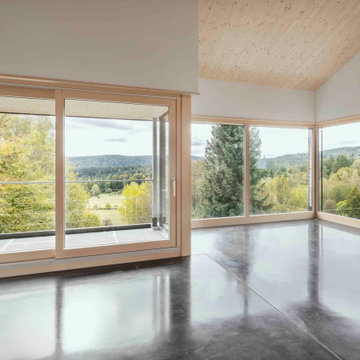
Das steile, schmale Hanggrundstück besticht durch sein Panorama und ergibt durch die gezielte Positionierung und reduziert gewählter ökologische Materialwahl ein stimmiges Konzept für Wohnen im Schwarzwald.
Das Wohnhaus bietet unterschiedliche Arten von Aufenthaltsräumen. Im Erdgeschoss gibt es den offene Wohn- Ess- & Kochbereich mit einem kleinen überdachten Balkon, welcher dem Garten zugewandt ist. Die Galerie im Obergeschoss ist als Leseplatz vorgesehen mit niedriger Brüstung zum Erdgeschoss und einer Fensteröffnung in Richtung Westen. Im Untergeschoss befindet sich neben dem Schlafzimmer noch ein weiterer Raum, der als Studio und Gästezimmer dient mit direktem Ausgang zur Terrasse. Als Nebenräume gibt es zu Technik- und Lagerräumen noch zwei Bäder.
Natürliche, echte und ökologische Materialien sind ein weiteres essentielles Merkmal, die den Entwurf stärken. Beginnend bei der verkohlten Holzfassade, die eine fast vergessene Technik der Holzkonservierung wiederaufleben lässt.
Die Außenwände der Erd- & Obergeschosse sind mit Lehmplatten und Lehmputz verkleidet und wirken sich zusammen mit den Massivholzwänden positiv auf das gute Innenraumklima aus.
Eine Photovoltaik Anlage auf dem Dach ergänzt das nachhaltige Konzept des Gebäudes und speist Energie für die Luft-Wasser- Wärmepumpe und später das Elektroauto in der Garage ein.

The ample use of hard surfaces, such as glass, metal and limestone was softened in this living room with the integration of movement in the stone and the addition of various woods. The art is by Hilario Gutierrez.
Project Details // Straight Edge
Phoenix, Arizona
Architecture: Drewett Works
Builder: Sonora West Development
Interior design: Laura Kehoe
Landscape architecture: Sonoran Landesign
Photographer: Laura Moss
https://www.drewettworks.com/straight-edge/
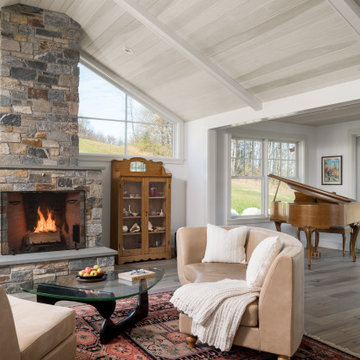
Design ideas for a large country open concept family room in Burlington with a music area, a standard fireplace, a stone fireplace surround and wood.
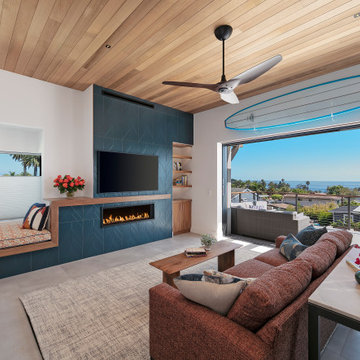
Contractor - Allen Constriction
Photographer - Jim Bartsch
Photo of a mid-sized beach style open concept family room in Santa Barbara with white walls, ceramic floors, a ribbon fireplace, a tile fireplace surround, a wall-mounted tv, beige floor and wood.
Photo of a mid-sized beach style open concept family room in Santa Barbara with white walls, ceramic floors, a ribbon fireplace, a tile fireplace surround, a wall-mounted tv, beige floor and wood.

Zen Den (Family Room)
Photo of a modern open concept family room in Dallas with brown walls, medium hardwood floors, a two-sided fireplace, a brick fireplace surround, a wall-mounted tv, brown floor and wood.
Photo of a modern open concept family room in Dallas with brown walls, medium hardwood floors, a two-sided fireplace, a brick fireplace surround, a wall-mounted tv, brown floor and wood.
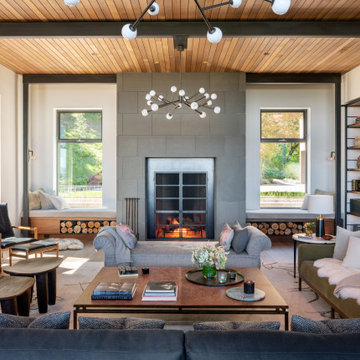
Contemporary Interior
Photographer: Eric Staudenmaier
Inspiration for a modern family room in Portland with white walls, no tv and wood.
Inspiration for a modern family room in Portland with white walls, no tv and wood.
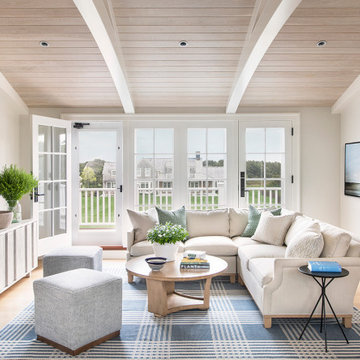
This is an example of a beach style open concept family room in Providence with white walls, light hardwood floors, a wall-mounted tv, beige floor, vaulted and wood.
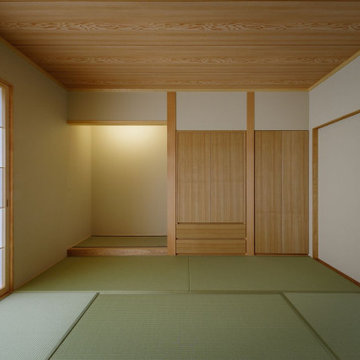
昔からの地方都市ゆえ、近隣とのコミュニケーションが依然濃密に残っていて定期的に町内会の集まりが有り、担当になった家が会合場所を提供する習慣が残っていて、この部屋が独立した和室として玄関から直ぐ入れる動線としたのも、そういう事情があったためです。
Inspiration for an expansive enclosed family room in Osaka with beige walls, tatami floors, green floor, wood and wallpaper.
Inspiration for an expansive enclosed family room in Osaka with beige walls, tatami floors, green floor, wood and wallpaper.
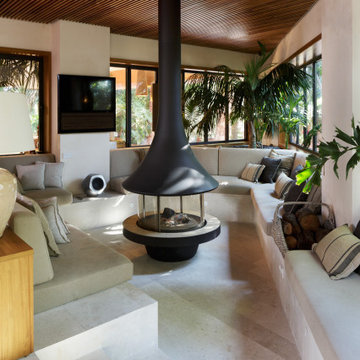
This is an example of a midcentury open concept family room in Alicante-Costa Blanca with white walls, a wall-mounted tv, grey floor and wood.
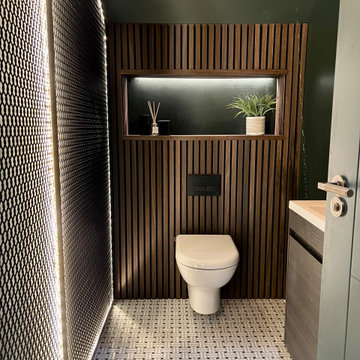
Above a newly constructed triple garage, we created a multifunctional space for a family that likes to entertain, but also spend time together watching movies, sports and playing pool.
Having worked with our clients before on a previous project, they gave us free rein to create something they couldn’t have thought of themselves. We planned the space to feel as open as possible, whilst still having individual areas with their own identity and purpose.
As this space was going to be predominantly used for entertaining in the evening or for movie watching, we made the room dark and enveloping using Farrow and Ball Studio Green in dead flat finish, wonderful for absorbing light. We then set about creating a lighting plan that offers multiple options for both ambience and practicality, so no matter what the occasion there was a lighting setting to suit.
The bar, banquette seat and sofa were all bespoke, specifically designed for this space, which allowed us to have the exact size and cover we wanted. We also designed a restroom and shower room, so that in the future should this space become a guest suite, it already has everything you need.
Given that this space was completed just before Christmas, we feel sure it would have been thoroughly enjoyed for entertaining.
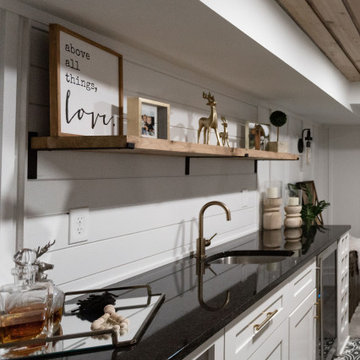
Basement great room renovation
Design ideas for a mid-sized country open concept family room in Minneapolis with a home bar, white walls, carpet, a standard fireplace, a brick fireplace surround, a concealed tv, grey floor, wood and decorative wall panelling.
Design ideas for a mid-sized country open concept family room in Minneapolis with a home bar, white walls, carpet, a standard fireplace, a brick fireplace surround, a concealed tv, grey floor, wood and decorative wall panelling.

Photo of a large midcentury open concept family room in Milwaukee with beige walls, light hardwood floors, a standard fireplace, a stone fireplace surround, a wall-mounted tv and wood.
All Ceiling Designs Family Room Design Photos with Wood
5