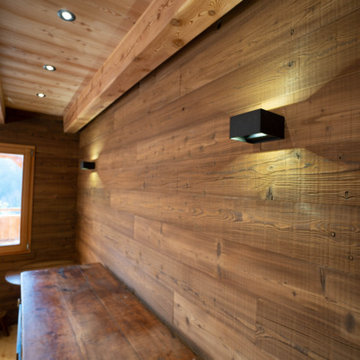All Ceiling Designs Family Room Design Photos with Wood
Refine by:
Budget
Sort by:Popular Today
61 - 80 of 998 photos
Item 1 of 3

Stacking doors roll entirely away, blending the open floor plan with outdoor living areas // Image : John Granen Photography, Inc.
Contemporary open concept family room in Seattle with black walls, a ribbon fireplace, a metal fireplace surround, a built-in media wall and wood.
Contemporary open concept family room in Seattle with black walls, a ribbon fireplace, a metal fireplace surround, a built-in media wall and wood.
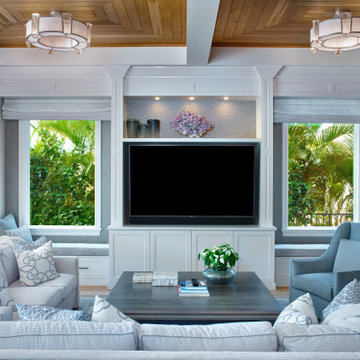
Beach style family room in Miami with grey walls, medium hardwood floors, a built-in media wall, brown floor and wood.
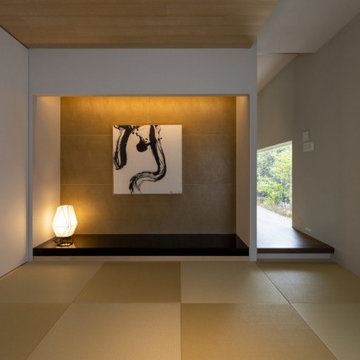
© photo Yasunori Shimomura
Expansive modern family room in Other with white walls, ceramic floors, grey floor and wood.
Expansive modern family room in Other with white walls, ceramic floors, grey floor and wood.
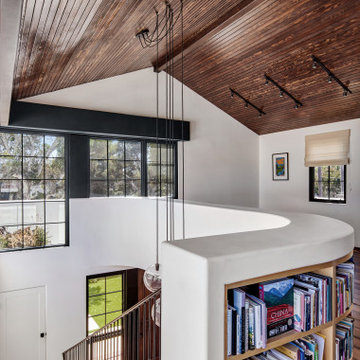
Reading Room with library wrapping plaster guardrail,
This is an example of a mid-sized mediterranean loft-style family room in Los Angeles with a library, white walls, medium hardwood floors, no fireplace, a freestanding tv, brown floor and wood.
This is an example of a mid-sized mediterranean loft-style family room in Los Angeles with a library, white walls, medium hardwood floors, no fireplace, a freestanding tv, brown floor and wood.

Inspiration for a mid-sized industrial open concept family room in Other with black walls, medium hardwood floors, a two-sided fireplace, a metal fireplace surround, a concealed tv, beige floor and wood.
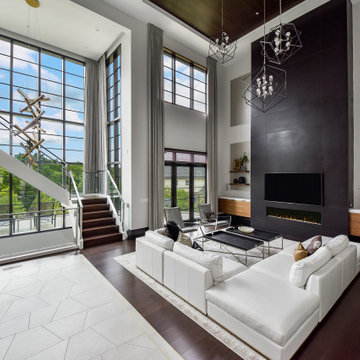
A stair tower provides a focus form the main floor hallway. 22 foot high glass walls wrap the stairs which also open to a two story family room. A wide fireplace wall is flanked by recessed art niches.
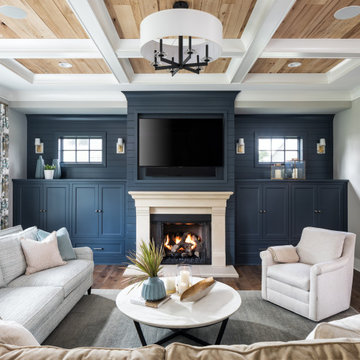
Photo of a beach style family room in Minneapolis with grey walls, a built-in media wall, a standard fireplace, dark hardwood floors, coffered, wood and planked wall panelling.

Vista del salotto
This is an example of a large modern open concept family room in Other with medium hardwood floors, a ribbon fireplace, a wood fireplace surround, brown floor, wood and wood walls.
This is an example of a large modern open concept family room in Other with medium hardwood floors, a ribbon fireplace, a wood fireplace surround, brown floor, wood and wood walls.
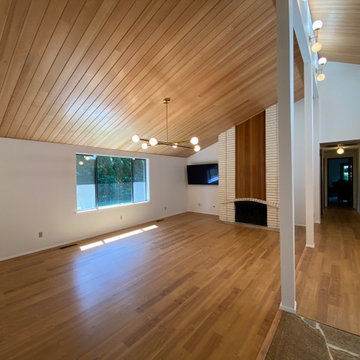
This living room was completely repainted with crisp, white, Sherwin Williams paint. The new T&G Ceiling was sanded, and finished with 3 coats of water based clear urethane. The results are stunning and the homeowner is thrilled...

Our Austin studio decided to go bold with this project by ensuring that each space had a unique identity in the Mid-Century Modern styleaOur Austin studio decided to go bold with this project by ensuring that each space had a unique identity in the Mid-Century Modern style bathroom, butler's pantry, and mudroom. We covered the bathroom walls and flooring with stylish beige and yellow tile that was cleverly installed to look like two different patterns. The mint cabinet and pink vanity reflect the mid-century color palette. The stylish knobs and fittings add an extra splash of fun to the bathroom.
The butler's pantry is located right behind the kitchen and serves multiple functions like storage, a study area, and a bar. We went with a moody blue color for the cabinets and included a raw wood open shelf to give depth and warmth to the space. We went with some gorgeous artistic tiles that create a bold, intriguing look in the space.
In the mudroom, we used siding materials to create a shiplap effect to create warmth and texture – a homage to the classic Mid-Century Modern design. We used the same blue from the butler's pantry to create a cohesive effect. The large mint cabinets add a lighter touch to the space.
---
Project designed by the Atomic Ranch featured modern designers at Breathe Design Studio. From their Austin design studio, they serve an eclectic and accomplished nationwide clientele including in Palm Springs, LA, and the San Francisco Bay Area.
For more about Breathe Design Studio, see here: https://www.breathedesignstudio.com/
To learn more about this project, see here: https://www.breathedesignstudio.com/atomic-ranch bathroom, butler's pantry, and mudroom. We covered the bathroom walls and flooring with stylish beige and yellow tile that was cleverly installed to look like two different patterns. The mint cabinet and pink vanity reflect the mid-century color palette. The stylish knobs and fittings add an extra splash of fun to the bathroom.
The butler's pantry is located right behind the kitchen and serves multiple functions like storage, a study area, and a bar. We went with a moody blue color for the cabinets and included a raw wood open shelf to give depth and warmth to the space. We went with some gorgeous artistic tiles that create a bold, intriguing look in the space.
In the mudroom, we used siding materials to create a shiplap effect to create warmth and texture – a homage to the classic Mid-Century Modern design. We used the same blue from the butler's pantry to create a cohesive effect. The large mint cabinets add a lighter touch to the space.
---
Project designed by the Atomic Ranch featured modern designers at Breathe Design Studio. From their Austin design studio, they serve an eclectic and accomplished nationwide clientele including in Palm Springs, LA, and the San Francisco Bay Area.
For more about Breathe Design Studio, see here: https://www.breathedesignstudio.com/
To learn more about this project, see here: https://www.breathedesignstudio.com/-atomic-ranch-1
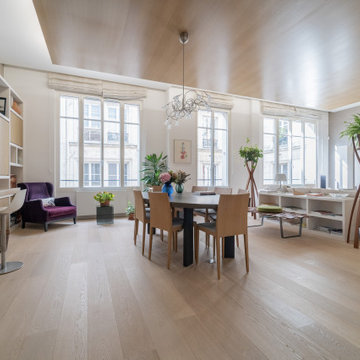
Transformation de bureaux en un superbe appartement.
Photo of a large modern open concept family room in Rennes with beige walls, light hardwood floors, no fireplace, a freestanding tv, beige floor and wood.
Photo of a large modern open concept family room in Rennes with beige walls, light hardwood floors, no fireplace, a freestanding tv, beige floor and wood.

Angolo lettura scavato nella parete, interamente rivestito in legno di rovere, con base in laccato attrezzata con cassettoni. Libreria in tubolare metallico verniciato nero fissata a parete che completa la nicchia.

Large country enclosed family room in New York with a library, white walls, medium hardwood floors, a standard fireplace, a brick fireplace surround, a wall-mounted tv, wood and planked wall panelling.
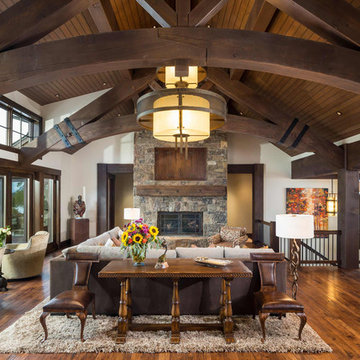
This is an example of a country open concept family room in Other with white walls, a standard fireplace, a stone fireplace surround, a concealed tv, brown floor, wood and medium hardwood floors.

Khouri-Brouwer Residence
A new 7,000 square foot modern farmhouse designed around a central two-story family room. The layout promotes indoor / outdoor living and integrates natural materials through the interior. The home contains six bedrooms, five full baths, two half baths, open living / dining / kitchen area, screened-in kitchen and dining room, exterior living space, and an attic-level office area.
Photography: Anice Hoachlander, Studio HDP
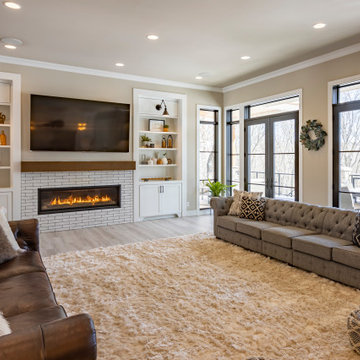
Photo of a large transitional open concept family room in Omaha with a ribbon fireplace, a tile fireplace surround, a wall-mounted tv and wood.

This beautiful home is in the lovely city of Standish, Michigan. The home owners were looking to bring the feel of coastal North Carolina, their favorite vacation spot, into their home.
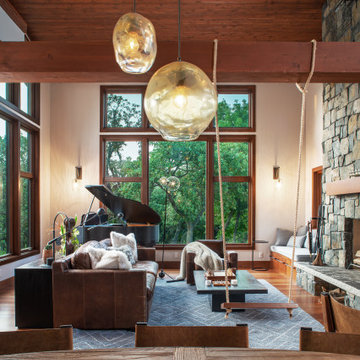
Family room with wood burning fireplace, piano, leather couch and a swing. Reading nook in the corner and large windows. The ceiling and floors are wood with exposed wood beams.
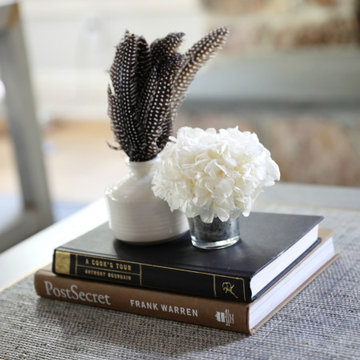
Farmhouse furnished, styled, & staged around this stunner stone fireplace and exposed wood beam ceiling.
Design ideas for a large country open concept family room in New York with white walls, light hardwood floors, a stone fireplace surround, a wall-mounted tv, brown floor and wood.
Design ideas for a large country open concept family room in New York with white walls, light hardwood floors, a stone fireplace surround, a wall-mounted tv, brown floor and wood.
All Ceiling Designs Family Room Design Photos with Wood
4
