Family Room Design Photos with Yellow Walls and Medium Hardwood Floors
Refine by:
Budget
Sort by:Popular Today
21 - 40 of 1,173 photos
Item 1 of 3
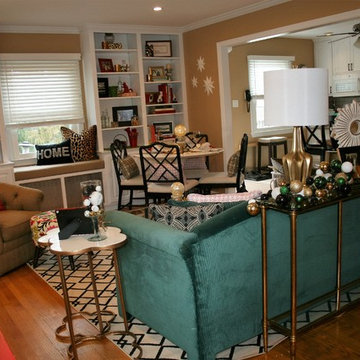
My clients had recently opened up the wall between the kitchen and family room, and didn't know how to use the newly open floor plan to suit their needs. They no longer needed a Dining Room, so I added an intimate table for 4, in the corner of the family room that can be useful for everyday, or entertaining when needed.
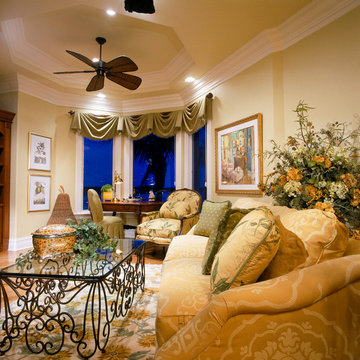
Photo of a small traditional loft-style family room in Miami with a library, yellow walls, medium hardwood floors, no fireplace and a concealed tv.
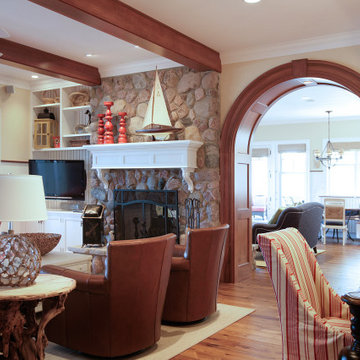
Off the dining room is a cozy family area where the family can watch TV or sit by the fireplace. Poplar beams, fieldstone fireplace, custom milled arch by Rockwood Door & Millwork, Hickory hardwood floors.
Home design by Phil Jenkins, AIA; general contracting by Martin Bros. Contracting, Inc.; interior design by Stacey Hamilton; photos by Dave Hubler Photography.
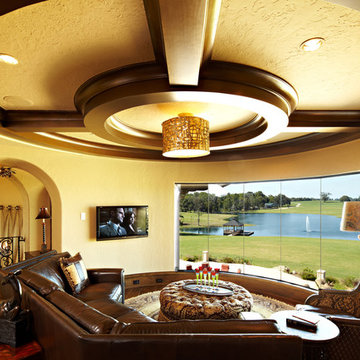
The view from the upstairs game room. This entire room is suspended from the structure above since there is only a glass wall on the room below. The curved beams and crown molding are all knotty alder.
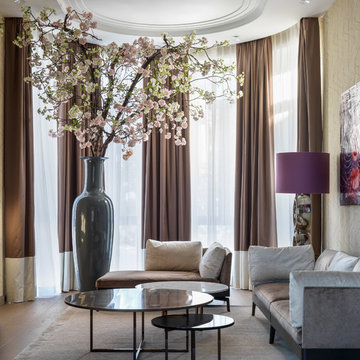
Авторы проекта: Ведран Бркич, Лидия Бркич и Анна Гармаш
Фотограф: Сергей Красюк
Photo of an expansive contemporary enclosed family room in Moscow with medium hardwood floors, a wall-mounted tv, beige floor, a music area and yellow walls.
Photo of an expansive contemporary enclosed family room in Moscow with medium hardwood floors, a wall-mounted tv, beige floor, a music area and yellow walls.
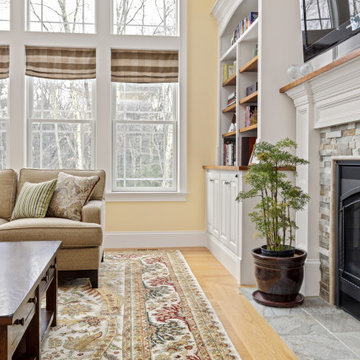
Design ideas for a large traditional open concept family room in Boston with yellow walls, medium hardwood floors, a standard fireplace, a stone fireplace surround and a wall-mounted tv.
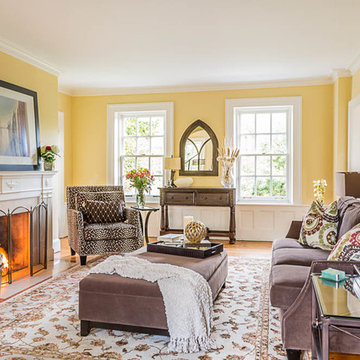
This living room also has yellow walls, a white framed fireplace, animal print sofa chair, patterned throw pillows, floral area rug, large ottoman, soft purple couch, wall art, and wooden table.
An adjacent eating area has a round glass table, wooden sideboard, classic white chairs, chandelier, and artwork.
Home located in Mississauga, Ontario. Designed by interior design firm, Nicola Interiors, who serves the entire Greater Toronto Area.
For more about Nicola Interiors, click here: https://nicolainteriors.com/
To learn more about this project, click here: https://nicolainteriors.com/projects/creditview/
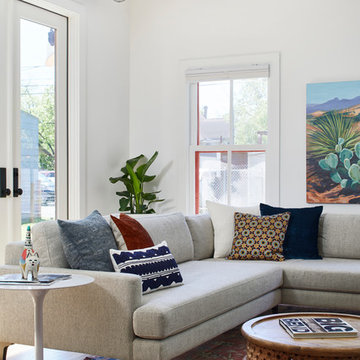
The kitchen and family room are in the portion of the home that was part of an addition by the previous homeowners, which was enclosed and had a very low ceiling. We removed and reframed the roof of the addition portion to vault the ceiling. Two sets of glass French doors bring in a wealth of natural light.
The family room features a neutral mid-century sectional, reclaimed wood and lacquer furniture, and colorful accents. The painting by local artist Danika Ostrowski is a nod to the client's love of the desert and Big Bend National Park.
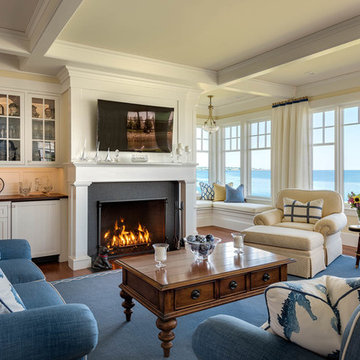
Photo of a mid-sized beach style family room in Portland Maine with yellow walls, a standard fireplace, a wall-mounted tv and medium hardwood floors.
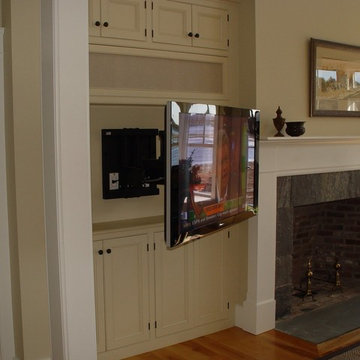
This flat panel tv can be viewed from any angle and any seat in this family room. It is mounted on an articulating mount. The tv hides neatly in the cabinet when not in use.
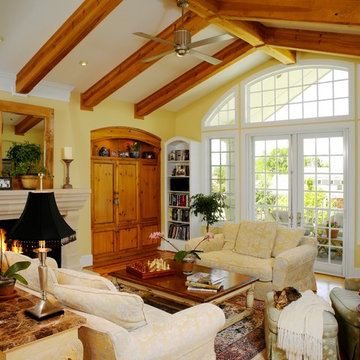
Photography by Ron Ruscio
Design ideas for a traditional family room in Denver with yellow walls, medium hardwood floors, a standard fireplace and a stone fireplace surround.
Design ideas for a traditional family room in Denver with yellow walls, medium hardwood floors, a standard fireplace and a stone fireplace surround.
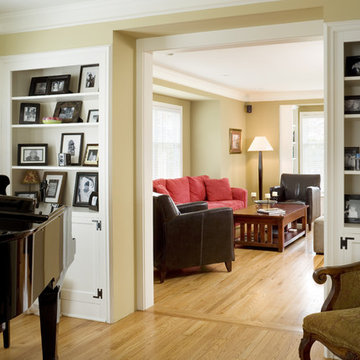
Photo by Bob Greenspan
This is an example of a small traditional open concept family room in Kansas City with a music area, yellow walls, medium hardwood floors and a concealed tv.
This is an example of a small traditional open concept family room in Kansas City with a music area, yellow walls, medium hardwood floors and a concealed tv.
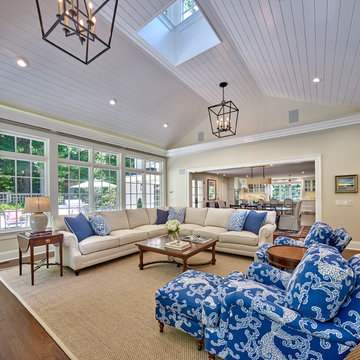
The opening to the dining room is large enough to keep the conversation going, between spaces, while entertaining. This view of the family room showcases the comfy furniture that is perfect to curl up in and watch a movie or the fireplace.
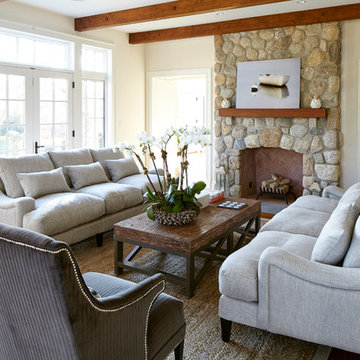
Photo by Chi Chi Ubina
Design ideas for a large transitional enclosed family room in Other with yellow walls, medium hardwood floors, a standard fireplace, a stone fireplace surround and no tv.
Design ideas for a large transitional enclosed family room in Other with yellow walls, medium hardwood floors, a standard fireplace, a stone fireplace surround and no tv.
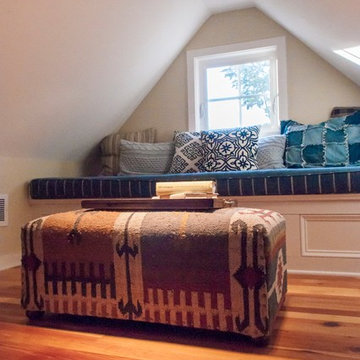
This is an example of a small eclectic family room in Baltimore with yellow walls and medium hardwood floors.
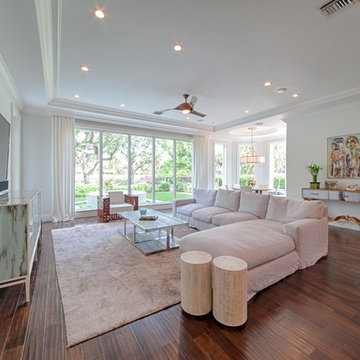
This is an example of a large transitional open concept family room in Miami with yellow walls, medium hardwood floors, no fireplace, a wall-mounted tv and brown floor.
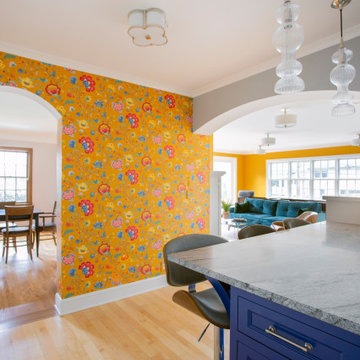
Large eclectic open concept family room in Minneapolis with yellow walls, medium hardwood floors, a standard fireplace, a tile fireplace surround and a wall-mounted tv.
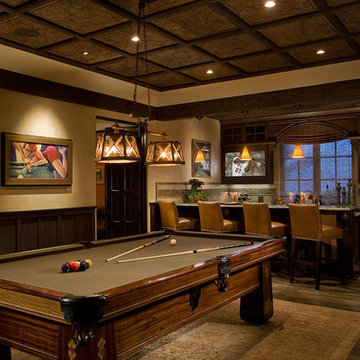
Sports Lounge - Crystal Cove New Construction. Upscale Sports Lounge w/ Dual TV Screens and Generous Bar - Art Deco Antique Pool Table. Venetian Plaster Walls, Cozy Leather Club Chairs, Painting by Sandra Jones Campbell.
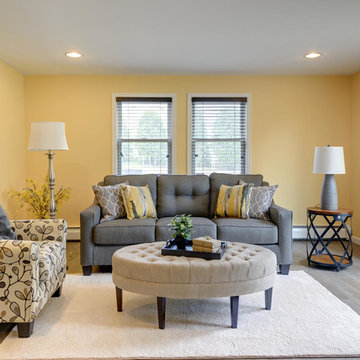
MJE Photographic
Photo of a large transitional enclosed family room in Philadelphia with yellow walls, medium hardwood floors and grey floor.
Photo of a large transitional enclosed family room in Philadelphia with yellow walls, medium hardwood floors and grey floor.
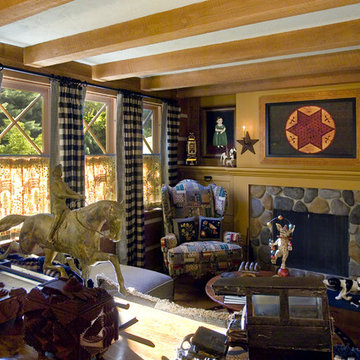
Mid-sized eclectic open concept family room in Boston with yellow walls, medium hardwood floors, a standard fireplace, a stone fireplace surround, a concealed tv and brown floor.
Family Room Design Photos with Yellow Walls and Medium Hardwood Floors
2