Family Room Design Photos with Yellow Walls and Medium Hardwood Floors
Refine by:
Budget
Sort by:Popular Today
1 - 20 of 1,173 photos
Item 1 of 3

Inspiration for a large contemporary open concept family room in London with a library, yellow walls, medium hardwood floors, no fireplace and panelled walls.
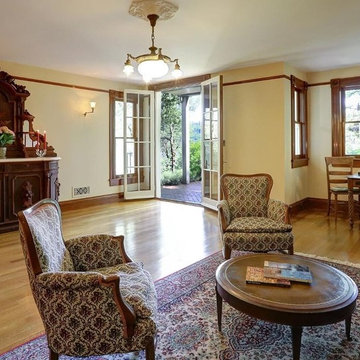
This is a spacious family room, with a wonderful access to the out door for entertainment and a wet bar fully equipped with fridge and sink. A side table was placed under the window for card games, another hang out place for family or an indoor space for some of the patio party guests.
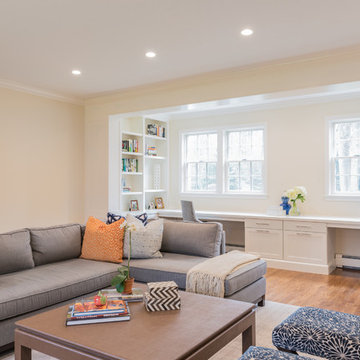
Kayla Lynne Photography
Mid-sized transitional family room in Boston with yellow walls, medium hardwood floors, brown floor, a standard fireplace, a wall-mounted tv and a stone fireplace surround.
Mid-sized transitional family room in Boston with yellow walls, medium hardwood floors, brown floor, a standard fireplace, a wall-mounted tv and a stone fireplace surround.
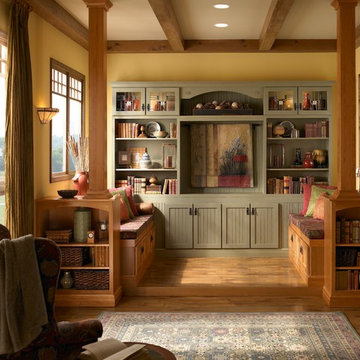
Inspiration for a mid-sized transitional enclosed family room in Minneapolis with a library, yellow walls, medium hardwood floors, brown floor, no fireplace and no tv.
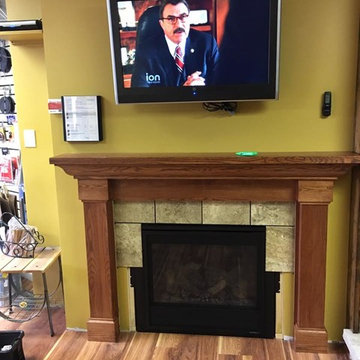
Design ideas for a mid-sized traditional open concept family room in New York with yellow walls, medium hardwood floors, a standard fireplace, a stone fireplace surround, a wall-mounted tv and brown floor.
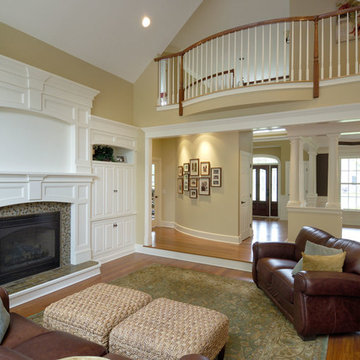
Two story family room in newly constructed updated farmhouse.
Mid-sized traditional enclosed family room in Boston with no tv, yellow walls, medium hardwood floors, a standard fireplace and a tile fireplace surround.
Mid-sized traditional enclosed family room in Boston with no tv, yellow walls, medium hardwood floors, a standard fireplace and a tile fireplace surround.
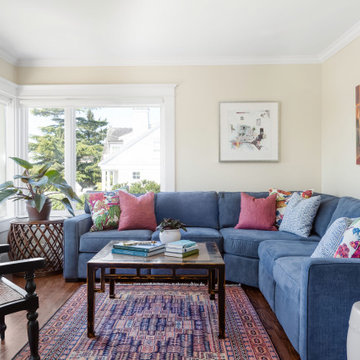
Cozy family room in Bohemian-style Craftsman
Small eclectic open concept family room in Seattle with yellow walls, medium hardwood floors, no fireplace, no tv and brown floor.
Small eclectic open concept family room in Seattle with yellow walls, medium hardwood floors, no fireplace, no tv and brown floor.
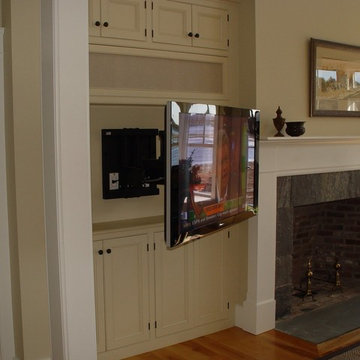
This flat panel tv can be viewed from any angle and any seat in this family room. It is mounted on an articulating mount. The tv hides neatly in the cabinet when not in use.
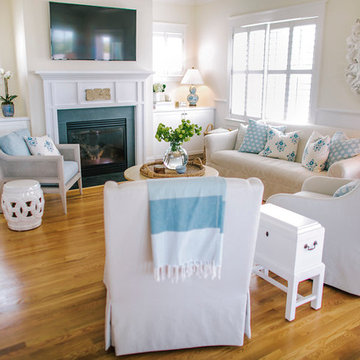
Design ideas for a mid-sized beach style open concept family room in Houston with yellow walls, medium hardwood floors, a standard fireplace, a tile fireplace surround and a wall-mounted tv.
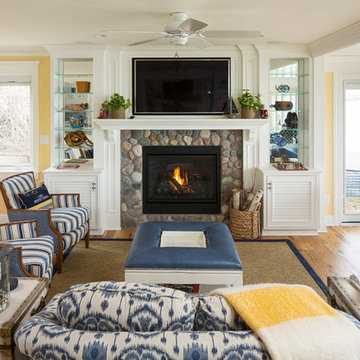
Inspiration for a beach style open concept family room in Minneapolis with yellow walls, medium hardwood floors, a standard fireplace, a stone fireplace surround and a wall-mounted tv.
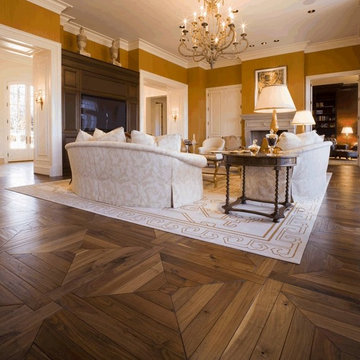
Looking for something different? Parquet comes in many designs and patterns - This one has large 4x4 squares perfect a large sized room.
Darmaga Hardwood Flooring
Picture from Environment benefits
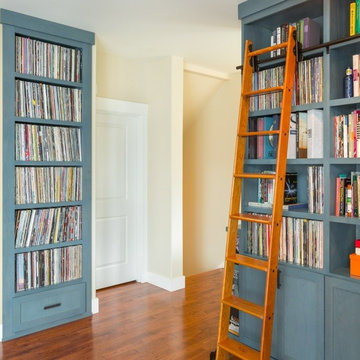
This odd niche was turned into a home for hundreds of records. Now the space has a purpose.
Photo Credit: Holland Photography - Cory Holland - Hollandphotography.biz
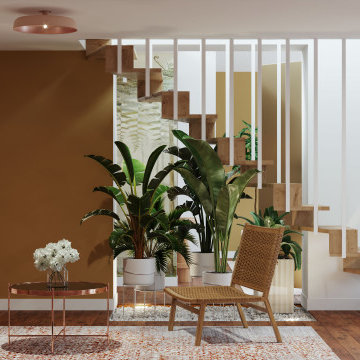
Living_room_lounge_chair_nordal_coffee_table_cooper_drawer_brussels_by_isabel_gomez_interiorsLiving_room_lounge_chair_nordal_rug_drawer_brussels_by_isabel_gomez_interiors (2)Living_room_Reading_corner_built_in_furniture_light_wood__brussels_by_isabel_gomez_interiors (3)Living_room_reading_corner_floorlamp_hubsch_round_rug_nordal_brussels_by_isabel_gomez_interiors (4)Living_room_sofa_sits_lucy_floorlamp_hubsch_interior_brussels__by_isabel_gomez_interiors (5)Living_room_stairs_indor_garden_brussels_by_isabel_gomez_interiors (2)Living_room_wallpaper_karaventura_insule_sofa_sits_lucy_brussels_by_isabel_gomez_interiors
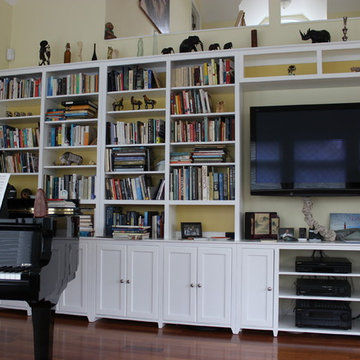
Custom-made wall system in the shaker style with two-tone paint. Built in maple, finished in buttermilk yellow and snow white paints from General Finishes. Wall system built with Arthur W. Brown.
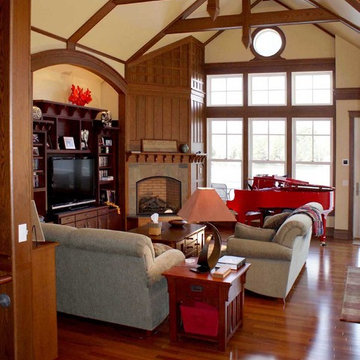
The open space is broken up with a true colar tie wrapped in pre-finished oak trim with a Stick Victorian flavor. Marvin windows done with a cottage SDL grill finish the space
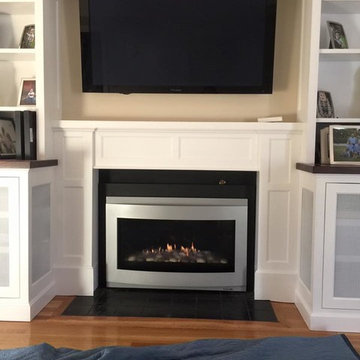
Photo of a mid-sized transitional open concept family room in Boston with yellow walls, medium hardwood floors, a standard fireplace, a metal fireplace surround, a wall-mounted tv and brown floor.
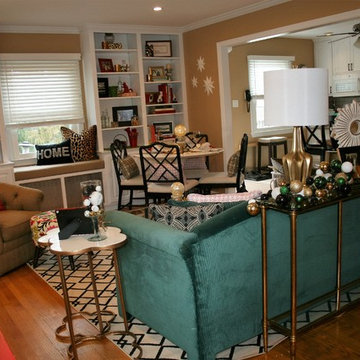
My clients had recently opened up the wall between the kitchen and family room, and didn't know how to use the newly open floor plan to suit their needs. They no longer needed a Dining Room, so I added an intimate table for 4, in the corner of the family room that can be useful for everyday, or entertaining when needed.
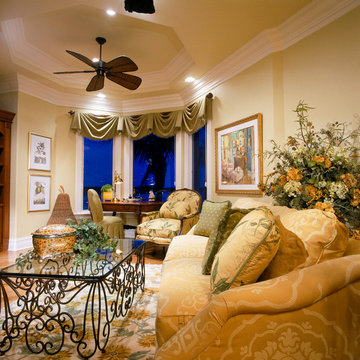
Photo of a small traditional loft-style family room in Miami with a library, yellow walls, medium hardwood floors, no fireplace and a concealed tv.
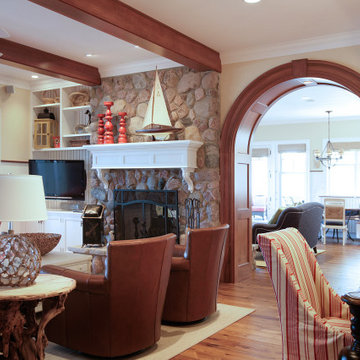
Off the dining room is a cozy family area where the family can watch TV or sit by the fireplace. Poplar beams, fieldstone fireplace, custom milled arch by Rockwood Door & Millwork, Hickory hardwood floors.
Home design by Phil Jenkins, AIA; general contracting by Martin Bros. Contracting, Inc.; interior design by Stacey Hamilton; photos by Dave Hubler Photography.
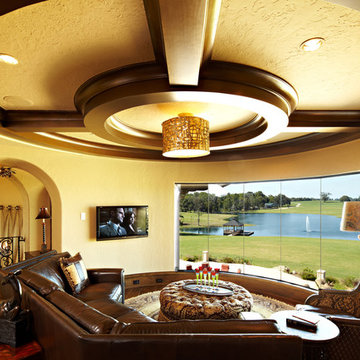
The view from the upstairs game room. This entire room is suspended from the structure above since there is only a glass wall on the room below. The curved beams and crown molding are all knotty alder.
Family Room Design Photos with Yellow Walls and Medium Hardwood Floors
1