Family Room Design Photos with Yellow Walls and Medium Hardwood Floors
Refine by:
Budget
Sort by:Popular Today
101 - 120 of 1,173 photos
Item 1 of 3
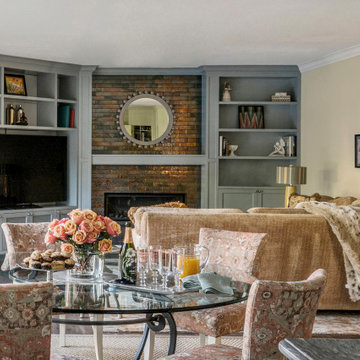
This is an example of a mid-sized transitional family room in San Francisco with yellow walls, medium hardwood floors, a tile fireplace surround and a built-in media wall.
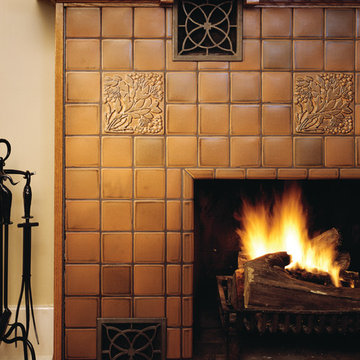
Craftsman-style fireplace by Motawi Tileworks featuring Leaves & Berries relief tile in Sepia
Arts and crafts family room in Detroit with yellow walls, medium hardwood floors, a standard fireplace, a tile fireplace surround and brown floor.
Arts and crafts family room in Detroit with yellow walls, medium hardwood floors, a standard fireplace, a tile fireplace surround and brown floor.
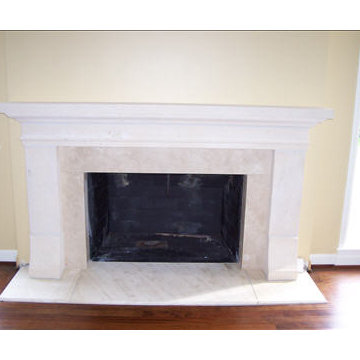
This luxurious space is highlighted by a custom made Indiana Limestone fireplace surround
Photo of a mid-sized traditional family room in Detroit with a standard fireplace, a stone fireplace surround, yellow walls and medium hardwood floors.
Photo of a mid-sized traditional family room in Detroit with a standard fireplace, a stone fireplace surround, yellow walls and medium hardwood floors.
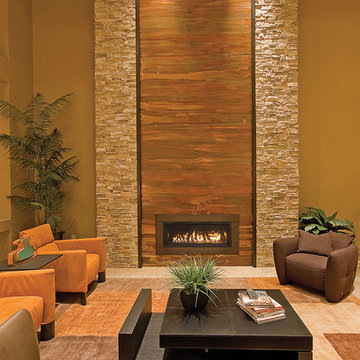
Perfectly suited for smaller spaces, the WS38 comes complete with interior lighting and Town & Country's unmatched Design-A-Fire versatility. Let the WS38 take you one step further in creating the ultimate contemporary landscape fireplace.
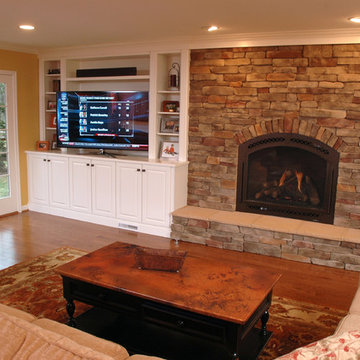
Slightly less traditional detailing in the family room provides for a more casual space. Dominating the back wall, the stone fireplace is flanked by built-in shelve and storage. The fireplace surround is Stone Craft "Chardonnay" Ledge Stone (dry stack) with "Caramel" Hearth Big Squares. The insert is a Cerona 42" Gas Direct Vent Fireplace w/ Chateau Deluxe Arched Front. The Brookhaven cabinetry is finished in Alpine White.
Neal's Design Remodel
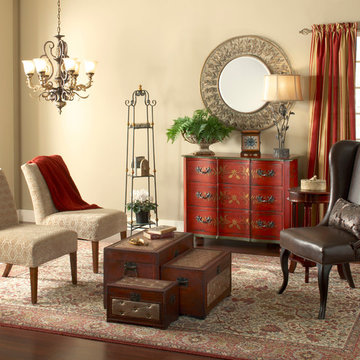
This elegant 6-light chandelier conveys the rich ambiance and elegance synonymous with the Trump brand. The Regency lighting collection features solid cast iron scrollwork in a burnt bronze finish. Caramel amber glass combines with flourishes of weathered gold to complete this distinctive look.
Measurements and Information:
• Width 28"
• Height 33"
• Includes 72" of chain
• 6 Lights
• Accommodates 60 watt medium base light bulbs (not included)
• Caramel Amber Glass
• Burnt Bronze Finish
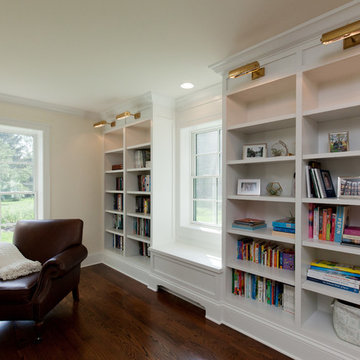
Display your family's books and treasures in these beautiful floor to ceiling built-in bookshelves. Dedicated light fixtures highlight your collection.
Architect: Meyer Design
Photos: Jody Kmetz
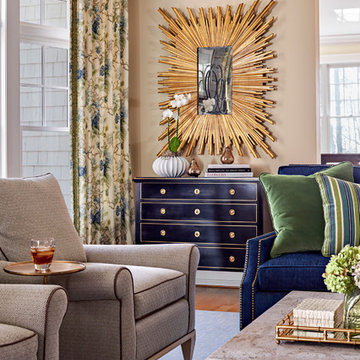
Robert Benson Photography
Inspiration for a mid-sized transitional open concept family room in New York with yellow walls, medium hardwood floors, a standard fireplace, a stone fireplace surround, no tv and brown floor.
Inspiration for a mid-sized transitional open concept family room in New York with yellow walls, medium hardwood floors, a standard fireplace, a stone fireplace surround, no tv and brown floor.
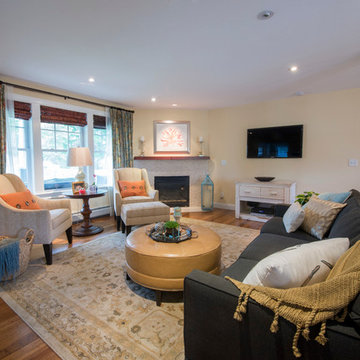
Photo of a mid-sized beach style open concept family room in Boston with yellow walls, medium hardwood floors, a corner fireplace, a stone fireplace surround and a wall-mounted tv.
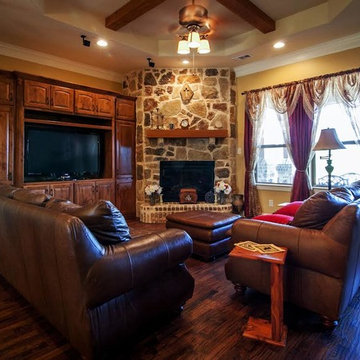
This warm and inviting living room is based around the custom corner stone fireplace and beautiful oak built-in media cabinet and storage. The angled layout also emphasizes the unique octagonal tray ceiling with exposed beams.
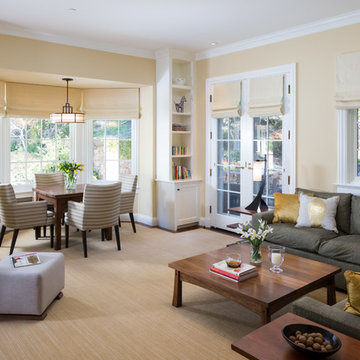
Interior Design:
Anne Norton
AND interior Design Studio
Berkeley, CA 94707
Design ideas for a large transitional open concept family room in San Francisco with yellow walls, medium hardwood floors, a game room, no fireplace, a built-in media wall and brown floor.
Design ideas for a large transitional open concept family room in San Francisco with yellow walls, medium hardwood floors, a game room, no fireplace, a built-in media wall and brown floor.
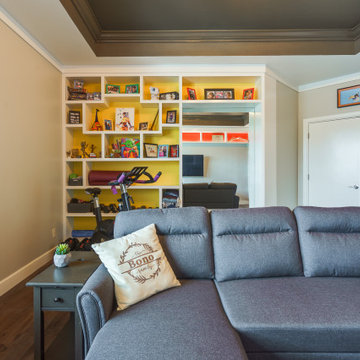
Our wonderful clients worked with Ten Key Home & Kitchen Remodels to significantly upgrade their upstairs play room. We installed spray foam insulated, sound deadening flooring to make life more peaceful on the first floor, and the rest of the room was lavishly filled with exquisite custom shelving.
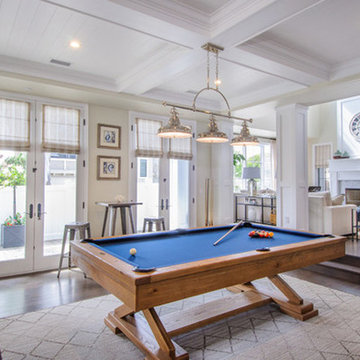
Design ideas for a large modern open concept family room in Cedar Rapids with a game room, yellow walls, medium hardwood floors and no fireplace.
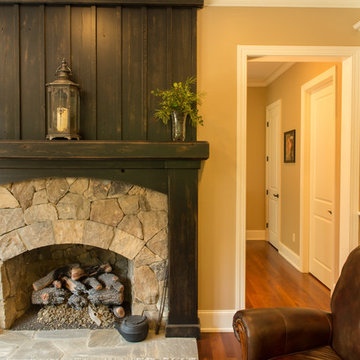
Mark Hoyle
Inspiration for a country open concept family room in Other with yellow walls, medium hardwood floors, a standard fireplace and a stone fireplace surround.
Inspiration for a country open concept family room in Other with yellow walls, medium hardwood floors, a standard fireplace and a stone fireplace surround.
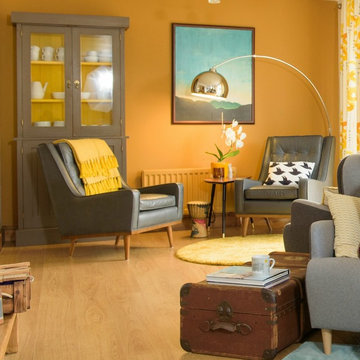
Precious objects came out of the loft! The trunk is much loved and the rich brown colour ties in well with the wood of the piano and radio (which we did think might be painted at one time!).
Image credit: Georgi Mabee.
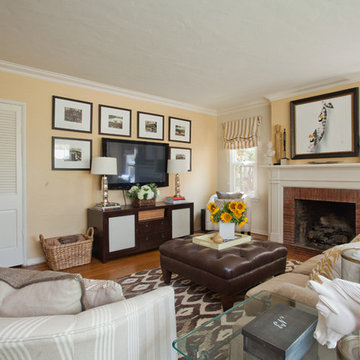
This home showcases a joyful palette with printed upholstery, bright pops of color, and unexpected design elements. It's all about balancing style with functionality as each piece of decor serves an aesthetic and practical purpose.
---
Project designed by Pasadena interior design studio Amy Peltier Interior Design & Home. They serve Pasadena, Bradbury, South Pasadena, San Marino, La Canada Flintridge, Altadena, Monrovia, Sierra Madre, Los Angeles, as well as surrounding areas.
For more about Amy Peltier Interior Design & Home, click here: https://peltierinteriors.com/
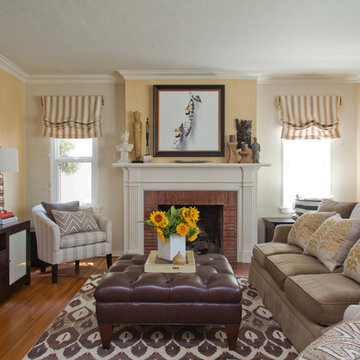
This home showcases a joyful palette with printed upholstery, bright pops of color, and unexpected design elements. It's all about balancing style with functionality as each piece of decor serves an aesthetic and practical purpose.
---
Project designed by Pasadena interior design studio Amy Peltier Interior Design & Home. They serve Pasadena, Bradbury, South Pasadena, San Marino, La Canada Flintridge, Altadena, Monrovia, Sierra Madre, Los Angeles, as well as surrounding areas.
For more about Amy Peltier Interior Design & Home, click here: https://peltierinteriors.com/
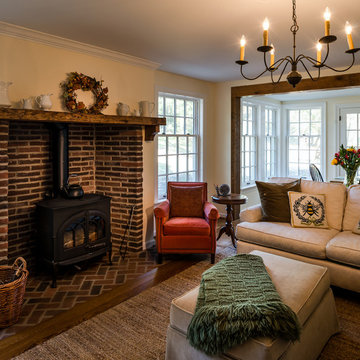
Angle Eye Photogrpahy
Design ideas for a small open concept family room in Philadelphia with yellow walls, medium hardwood floors, a wood stove, a brick fireplace surround and brown floor.
Design ideas for a small open concept family room in Philadelphia with yellow walls, medium hardwood floors, a wood stove, a brick fireplace surround and brown floor.
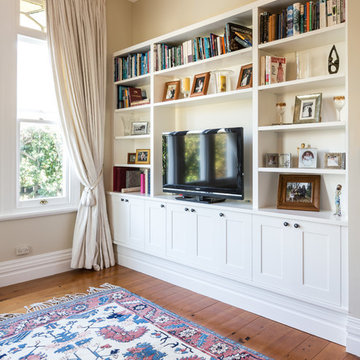
Sandrina Huish
This is an example of a mid-sized transitional open concept family room in Auckland with yellow walls, medium hardwood floors, no fireplace and a freestanding tv.
This is an example of a mid-sized transitional open concept family room in Auckland with yellow walls, medium hardwood floors, no fireplace and a freestanding tv.
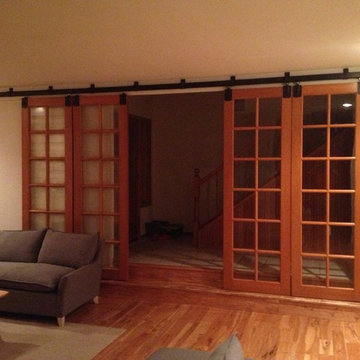
Design ideas for a traditional family room in Seattle with yellow walls, medium hardwood floors, a two-sided fireplace and a stone fireplace surround.
Family Room Design Photos with Yellow Walls and Medium Hardwood Floors
6