Formal Living Room Design Photos with a Concealed TV
Refine by:
Budget
Sort by:Popular Today
181 - 200 of 2,825 photos
Item 1 of 3
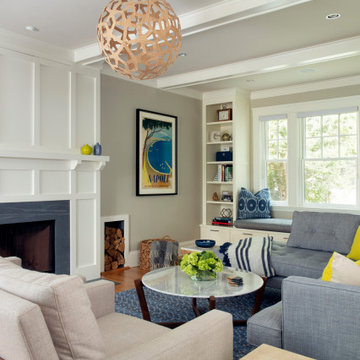
TEAM
Architect: LDa Architecture & Interiors
Interior Design: LDa Architecture & Interiors
Photographer: Sean Litchfield Photography
Inspiration for a mid-sized transitional formal open concept living room in Boston with beige walls, light hardwood floors, a standard fireplace, a stone fireplace surround and a concealed tv.
Inspiration for a mid-sized transitional formal open concept living room in Boston with beige walls, light hardwood floors, a standard fireplace, a stone fireplace surround and a concealed tv.
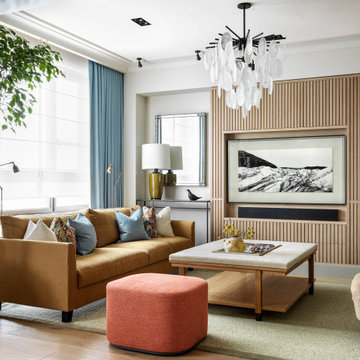
This is an example of a mid-sized contemporary formal open concept living room in Moscow with white walls, medium hardwood floors and a concealed tv.
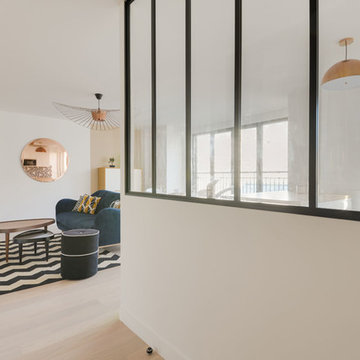
Atelier Germain
This is an example of a mid-sized scandinavian formal open concept living room in Paris with white walls, light hardwood floors and a concealed tv.
This is an example of a mid-sized scandinavian formal open concept living room in Paris with white walls, light hardwood floors and a concealed tv.
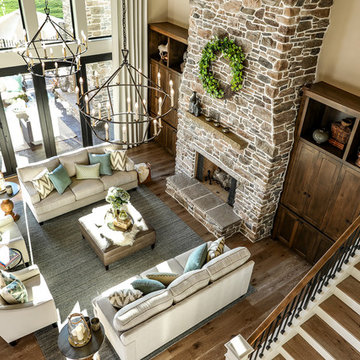
In the heart of the home, the great room sits under luxurious 20’ ceilings rough hewn cladded cedar crossbeams that bring the outdoors in. A catwalk overlooks the space, which includes a beautiful floor-to-ceiling stone fireplace, wood beam ceilings, elegant twin chandeliers, and golf course views.
For more photos of this project visit our website: https://wendyobrienid.com.
Photography by Valve Interactive: https://valveinteractive.com/
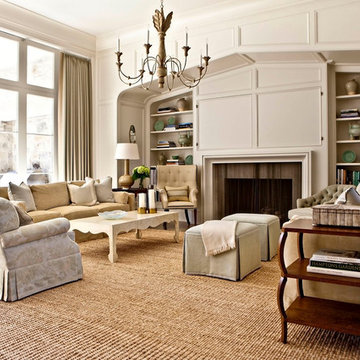
Design ideas for a mid-sized transitional formal open concept living room in Charlotte with white walls, carpet, a standard fireplace, a wood fireplace surround, a concealed tv and beige floor.
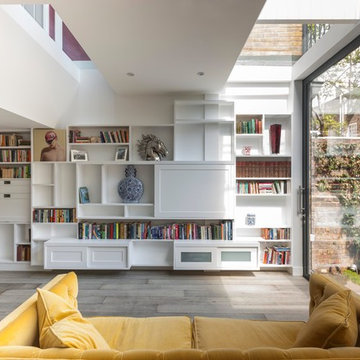
We had just completed work on the neighbours house when the owner of this property approved us to refurbish their ground and basement floors. This is a beautiful property in a conservation area and a project that was really rewarding. We gutted the basement and lowered the floor level providing more height and light into the basement. All the joinery is bespoke through out.
Jake Fitzjones Photography Ltd
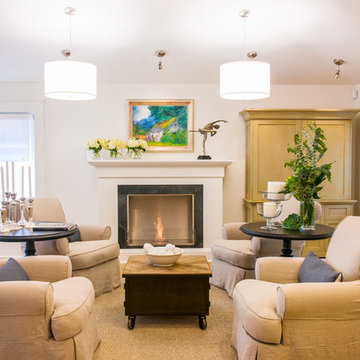
Ned Bonzi Photography
Mid-sized traditional formal open concept living room in San Francisco with white walls, light hardwood floors, a standard fireplace, a concealed tv, a wood fireplace surround and brown floor.
Mid-sized traditional formal open concept living room in San Francisco with white walls, light hardwood floors, a standard fireplace, a concealed tv, a wood fireplace surround and brown floor.
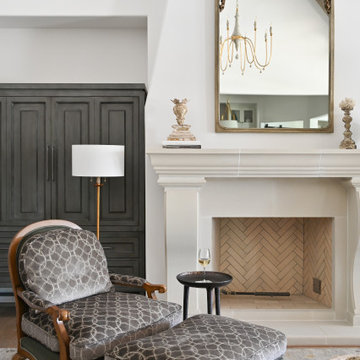
The great room is framed by custom wood beams, and has a grand view looking out onto the backyard pool and living area.
The large iron doors and windows allow for natural light to pour in, highlighting the stone fireplace, luxurious fabrics, and custom-built bookcases.
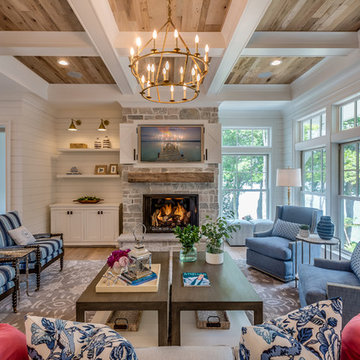
Photo of a beach style formal living room in Minneapolis with white walls, light hardwood floors, a standard fireplace, a stone fireplace surround and a concealed tv.
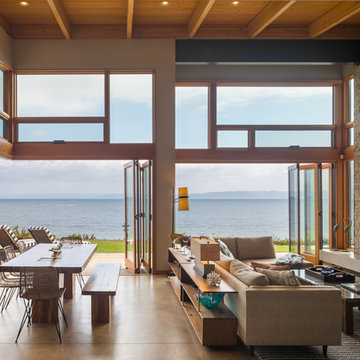
Coates Design Architects Seattle
Lara Swimmer Photography
Fairbank Construction
Photo of a large contemporary formal open concept living room in Seattle with beige walls, concrete floors, a standard fireplace, a stone fireplace surround, a concealed tv and beige floor.
Photo of a large contemporary formal open concept living room in Seattle with beige walls, concrete floors, a standard fireplace, a stone fireplace surround, a concealed tv and beige floor.
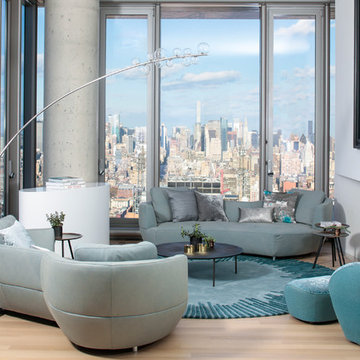
Cabinet Tronix, specialists in high quality TV lift furniture for 15 years, worked closely with Nadine Homann of NHIdesign Studios to create an area where TV could be watched then hidden when needed.
This amazing project was in New York City. The TV lift furniture is the Malibu design with a Benjamin Moore painted finish.
Photography by Eric Striffler Photography. https://www.cabinet-tronix.com/tv-lift-cabinets/malibu-rounded-tv-furniture/
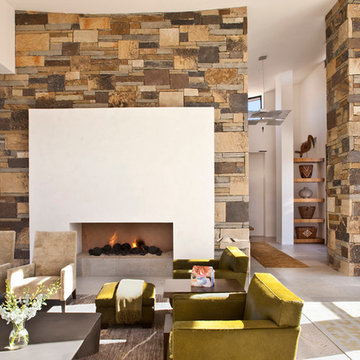
Designed to embrace an extensive and unique art collection including sculpture, paintings, tapestry, and cultural antiquities, this modernist home located in north Scottsdale’s Estancia is the quintessential gallery home for the spectacular collection within. The primary roof form, “the wing” as the owner enjoys referring to it, opens the home vertically to a view of adjacent Pinnacle peak and changes the aperture to horizontal for the opposing view to the golf course. Deep overhangs and fenestration recesses give the home protection from the elements and provide supporting shade and shadow for what proves to be a desert sculpture. The restrained palette allows the architecture to express itself while permitting each object in the home to make its own place. The home, while certainly modern, expresses both elegance and warmth in its material selections including canterra stone, chopped sandstone, copper, and stucco.
Project Details | Lot 245 Estancia, Scottsdale AZ
Architect: C.P. Drewett, Drewett Works, Scottsdale, AZ
Interiors: Luis Ortega, Luis Ortega Interiors, Hollywood, CA
Publications: luxe. interiors + design. November 2011.
Featured on the world wide web: luxe.daily
Photo by Grey Crawford.
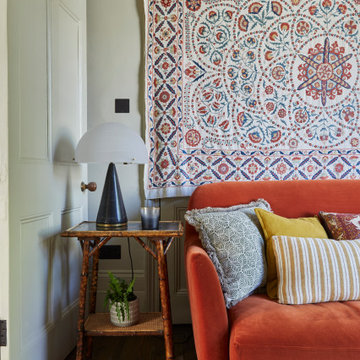
Double reception room with Georgian features such as sash windows and shutters, marble fireplace, wooden floor boards, coving. Warm neutral wall colours layered with fabric patterns and rust and green accents
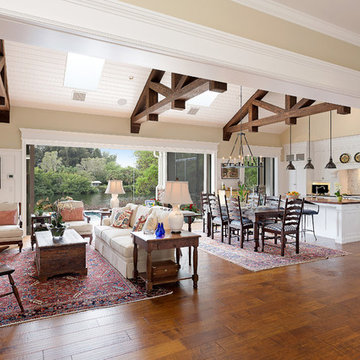
Siesta Key Low Country kitchen and living room open to the pool area and waterfront featuring exposed wood beams, dining area, and screened-in porch off the back.
This is a very well detailed custom home on a smaller scale, measuring only 3,000 sf under a/c. Every element of the home was designed by some of Sarasota's top architects, landscape architects and interior designers. One of the highlighted features are the true cypress timber beams that span the great room. These are not faux box beams but true timbers. Another awesome design feature is the outdoor living room boasting 20' pitched ceilings and a 37' tall chimney made of true boulders stacked over the course of 1 month.
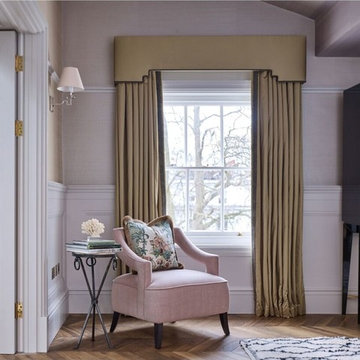
The curtains and pelmet design were custom made of citrine silk. The Studio designed the lacquer and brass TV cabinet and used a Ralph Lauren Wallpaper to decorate the cabinet doors in a bold palm leaf pattern. The resinate technique was courtsey of Hyde House Furniture.
Nick Rochowski Photography
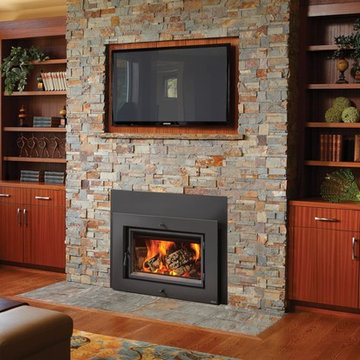
The Large Flush Wood Hybrid-Fyre™ Insert from FireplaceX is the cleanest burning, most efficient, large wood insert in the world! This insert burns so clean that it produces only 0.58 grams of emissions per hour and tests at over 80% efficiency. Its revolutionary Hybrid-Fyre™ technology is what makes for an incredibly clean burn that emits virtually no smoke or carbon monoxide, all while saving you money and trips to the wood pile.
The Large Flush Wood Hybrid-Fyre™ Insert is approved to fit large zero clearance and masonry fireplaces with its 19 inch depth and 3 cubic foot firebox. It features a huge fire viewing area that comes available with decorative rectangular and arched door options. It also includes concealed twin 90 CFM convection fans that powerfully heat up to 2,500 square feet, while producing burn times of up to 12 hours.
Photo by Travis Industries.
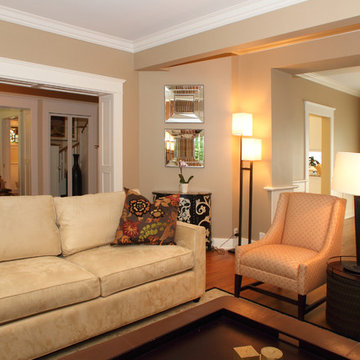
This is an example of a mid-sized transitional formal enclosed living room in Calgary with beige walls, medium hardwood floors, a standard fireplace, a wood fireplace surround and a concealed tv.
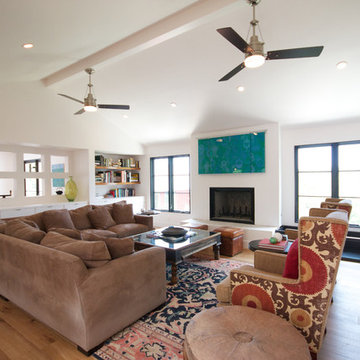
Christopher Davison, AIA
Design ideas for a mid-sized contemporary formal open concept living room in Austin with white walls, light hardwood floors, a standard fireplace, a plaster fireplace surround and a concealed tv.
Design ideas for a mid-sized contemporary formal open concept living room in Austin with white walls, light hardwood floors, a standard fireplace, a plaster fireplace surround and a concealed tv.
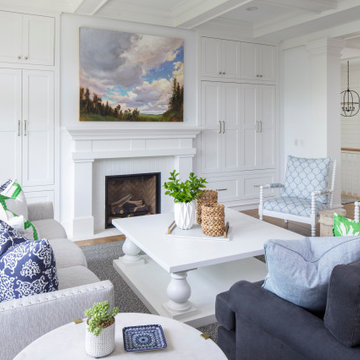
Martha O'Hara Interiors, Interior Design & Photo Styling | Troy Thies, Photography | Swan Architecture, Architect | Great Neighborhood Homes, Builder
Please Note: All “related,” “similar,” and “sponsored” products tagged or listed by Houzz are not actual products pictured. They have not been approved by Martha O’Hara Interiors nor any of the professionals credited. For info about our work: design@oharainteriors.com
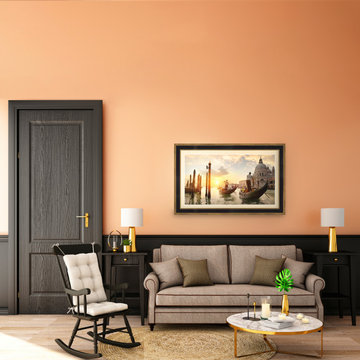
Shown here is our Black and Gold style frame on a Samsung The Frame television. Affordably priced from $299 and specially made for Samsung The Frame TVs.
Formal Living Room Design Photos with a Concealed TV
10