Formal Living Room Design Photos with a Concealed TV
Refine by:
Budget
Sort by:Popular Today
121 - 140 of 2,820 photos
Item 1 of 3
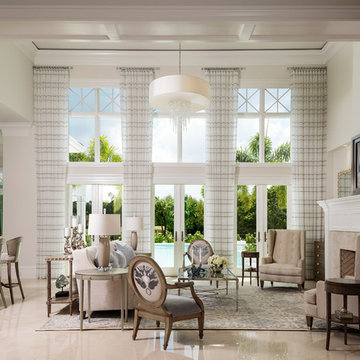
Designer: Lana Knapp, ASID/NCIDQ
Photographer: Lori Hamilton - Hamilton Photography
This is an example of an expansive beach style formal open concept living room in Miami with beige walls, marble floors, a standard fireplace, a stone fireplace surround, a concealed tv and beige floor.
This is an example of an expansive beach style formal open concept living room in Miami with beige walls, marble floors, a standard fireplace, a stone fireplace surround, a concealed tv and beige floor.
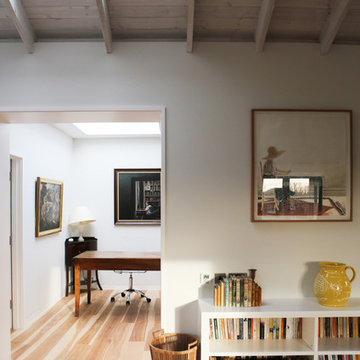
A loft conversion in the Holland Park conservation area in west London, adding 55 sq.m. (592 sq. ft.) of mansard roof space, including two bedrooms, two bathrooms and a Living Room, to an existing flat. The structural timber roof was exposed and treated with limewash. The floor was ash.
Photo: Minh Van
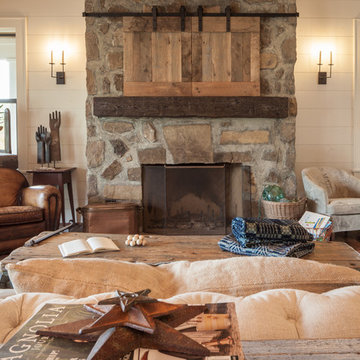
Photo of a mid-sized country formal enclosed living room in Other with white walls, a standard fireplace, a stone fireplace surround, a concealed tv, dark hardwood floors and white floor.
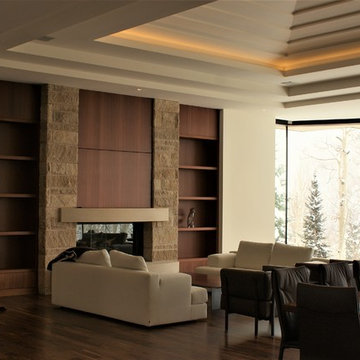
Photo of a large contemporary formal open concept living room in Denver with a standard fireplace, a stone fireplace surround, a concealed tv, beige walls and dark hardwood floors.
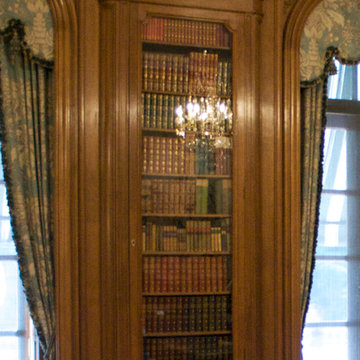
This is the bookcase being used as the model for the China & Crystal cabinets that are being hand carved for the left and right side of the fireplace. Notice how the book case stands out from the wall. The glass will be leaded beveled glass on a diamond pattern
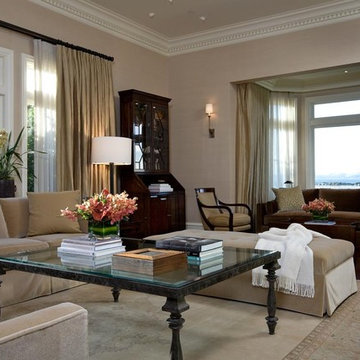
Living Room with view of San Francisco Marina Greens and San Francisco Bay
Jamie Hadley Photography
Design ideas for a large transitional formal open concept living room in San Francisco with beige walls, medium hardwood floors, a standard fireplace, a stone fireplace surround and a concealed tv.
Design ideas for a large transitional formal open concept living room in San Francisco with beige walls, medium hardwood floors, a standard fireplace, a stone fireplace surround and a concealed tv.
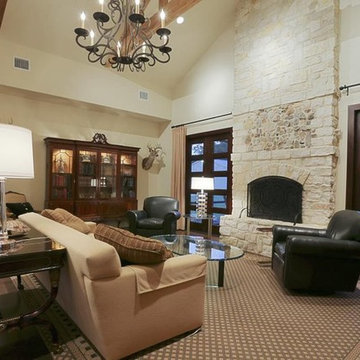
Purser Architectural Custom Home Design built by CAM Builders LLC
This is an example of a mid-sized country formal open concept living room in Houston with white walls, medium hardwood floors, a standard fireplace, a stone fireplace surround, brown floor and a concealed tv.
This is an example of a mid-sized country formal open concept living room in Houston with white walls, medium hardwood floors, a standard fireplace, a stone fireplace surround, brown floor and a concealed tv.
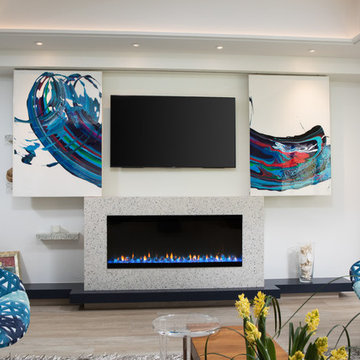
Mid-sized contemporary formal open concept living room in Miami with white walls, light hardwood floors, a ribbon fireplace, a concrete fireplace surround, a concealed tv and beige floor.
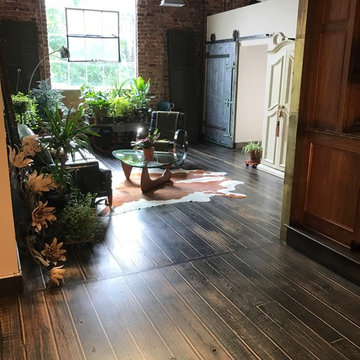
Design ideas for a small country formal enclosed living room in Atlanta with beige walls, dark hardwood floors, no fireplace, a concealed tv and brown floor.
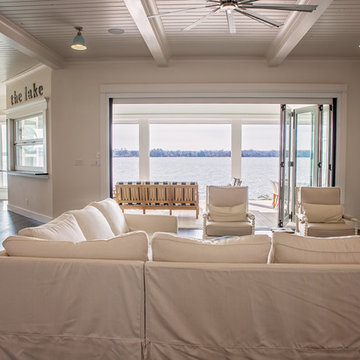
View from the living room out to the extended living area on the back patio, accessed by a 19ft bio-fold glass wall and custom retractable screens.
This is an example of a mid-sized beach style formal open concept living room in Dallas with white walls, dark hardwood floors, a ribbon fireplace, a wood fireplace surround, a concealed tv and brown floor.
This is an example of a mid-sized beach style formal open concept living room in Dallas with white walls, dark hardwood floors, a ribbon fireplace, a wood fireplace surround, a concealed tv and brown floor.
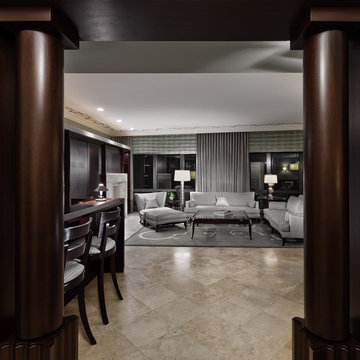
Design ideas for a mid-sized contemporary formal open concept living room in Chicago with marble floors, a standard fireplace, a stone fireplace surround, a concealed tv, beige floor and grey walls.
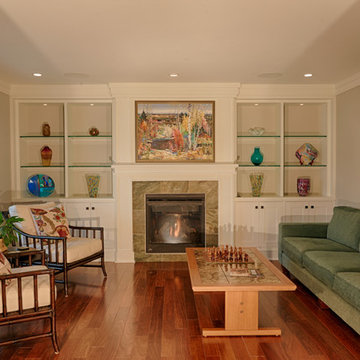
Ryan Edwards
Design ideas for a mid-sized arts and crafts formal enclosed living room in Raleigh with grey walls, dark hardwood floors, a standard fireplace, a stone fireplace surround and a concealed tv.
Design ideas for a mid-sized arts and crafts formal enclosed living room in Raleigh with grey walls, dark hardwood floors, a standard fireplace, a stone fireplace surround and a concealed tv.
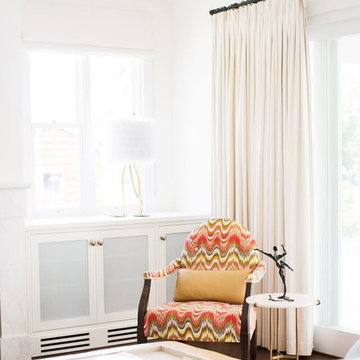
Inspiration for a large modern formal enclosed living room in Sydney with white walls, medium hardwood floors, a standard fireplace, a wood fireplace surround, a concealed tv and brown floor.
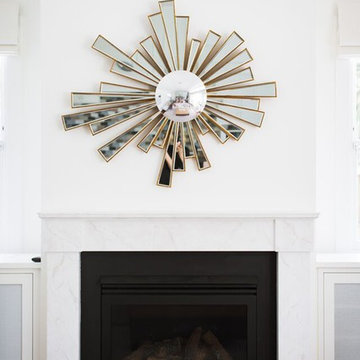
Design ideas for a large modern formal enclosed living room in Sydney with white walls, medium hardwood floors, a standard fireplace, a wood fireplace surround, a concealed tv and brown floor.
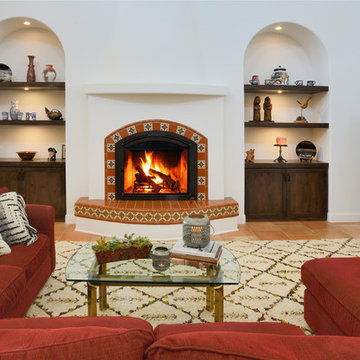
Inspiration for a mediterranean formal open concept living room in Sacramento with a tile fireplace surround, white walls, terra-cotta floors, a concealed tv and orange floor.
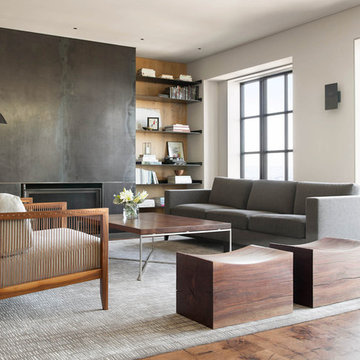
Inspiration for a mid-sized contemporary formal enclosed living room in San Francisco with white walls, a standard fireplace, a metal fireplace surround and a concealed tv.

Un duplex charmant avec vue sur les toits de Paris. Une rénovation douce qui a modernisé ces espaces. L'appartement est clair et chaleureux. Ce projet familial nous a permis de créer 4 chambres et d'optimiser l'espace.
La bibliothèque sur mesure en multiple bouleau nous permet de dissimuler la télévision au dessus de la cheminée. Un bel ensemble pour habiller ce mur.
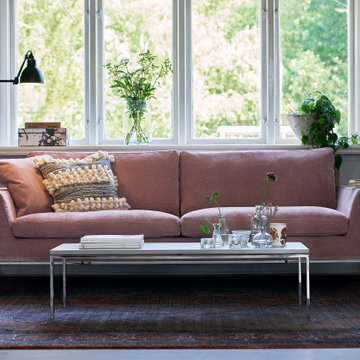
Дизайн квартиры в едином стиле кажется скучным, устаревшим, примитивным. Разберем, как отказаться от данного подхода, обыграть эклектику в декоре, применить современные дизайнерские приемы.
3 причины отказаться от общей стилистики оформления жилья:
Единый дизайн квартиры является пережитком прошлого, неуместным во многих случаях. Отступите от него, если:
Домочадцы не могут выбрать общее стилистическое направление, желают использовать собственные идеи оформления пространства, не сочетающиеся между собой.
За счет дизайна нужно зонировать пространство, выделить зоны отдыха, рабочие площадки, кухню.
В процессе ремонта вынужденно используются разнородные материалы, которые невозможно применить в рамках общего направления (натуральное дерево, синтетику, пластик, различные виды текстиля).
В представленных ситуациях отказ от универсальной стилистики в пользу эклектики разумен. Достаточно правильно их обыграть, получив единый интерьер в квартире вместо кучи разрозненных комнат, разнородных элементов мебели, декора, вариантов освещения.
Как безопасно смешивать стилистику?
Создавать дизайн квартиры в современном стиле с элементами различных направлений надо за счет таких решений:
Использование антиквариата в современном дизайне.
Применения современного освещения в классическом интерьере: холодных ламп, светильников с обычной подсветкой.
Комбинирование лепнины, современных светильников, рамок, постеров, настенного панно.
Использование классической живописи, минималистичной мебели.
Применение винтажного декора для модерна, футуризма. С ним хорошо смотрится квартира в скандинавском стиле, лофте.
Сочетание различных фактур, материалов. Применение пластика в классике, барокко, рококо. Так смешивают стили интерьера квартиры европейские дизайнеры.
Использование мебели, принадлежащей разным эпохам, при оформлении одной комнаты.
Безопасный вариант – применение индивидуального ключа оформления для отдельных комнат.
Рекомендуется создать единый интерьер в квартире за счет декоративных элементов, света, отделочных материалов общей зоны. В качестве последней вам послужит гостиная, холл, общий коридор. Используя представленные советы, нетрудно создать эклектичный дизайн самостоятельно.
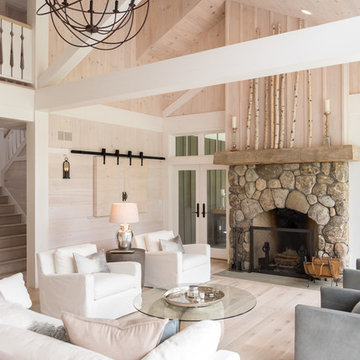
The TV is concealed behind two small sliding doors mounted with barn door hardware.
Photographer: Daniel Contelmo Jr.
Design ideas for a large country formal open concept living room in New York with beige walls, light hardwood floors, a standard fireplace, a stone fireplace surround, a concealed tv and beige floor.
Design ideas for a large country formal open concept living room in New York with beige walls, light hardwood floors, a standard fireplace, a stone fireplace surround, a concealed tv and beige floor.
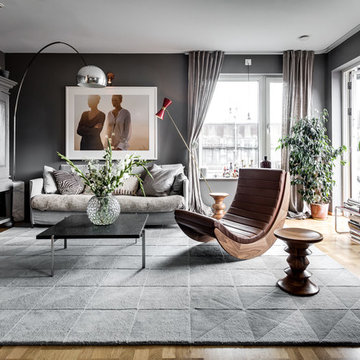
Henrik Nero
Inspiration for a large scandinavian formal open concept living room in Stockholm with grey walls, a concealed tv, medium hardwood floors and no fireplace.
Inspiration for a large scandinavian formal open concept living room in Stockholm with grey walls, a concealed tv, medium hardwood floors and no fireplace.
Formal Living Room Design Photos with a Concealed TV
7