Formal Living Room Design Photos with a Concealed TV
Refine by:
Budget
Sort by:Popular Today
141 - 160 of 2,820 photos
Item 1 of 3
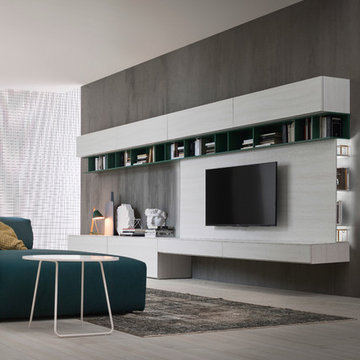
Hängende TV Box Lowboard mit Wandpaneel und Bücherregal. Schmales Butterfly Regal und geschlossenen Hängeschränke.
Large modern formal open concept living room in Other with brown walls, dark hardwood floors, no fireplace, a metal fireplace surround, a concealed tv and brown floor.
Large modern formal open concept living room in Other with brown walls, dark hardwood floors, no fireplace, a metal fireplace surround, a concealed tv and brown floor.
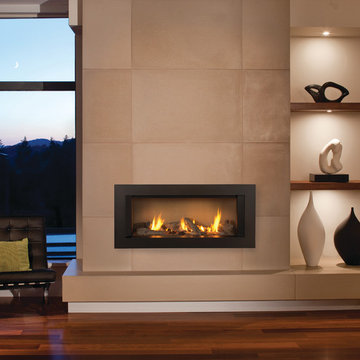
Photo of a large modern formal open concept living room in Toronto with beige walls, dark hardwood floors, a ribbon fireplace, a concealed tv and a metal fireplace surround.
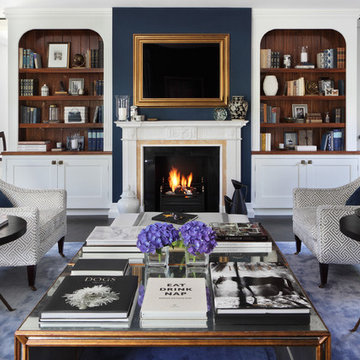
The heart of the home is the reception room where deep blues from the Tyrrhenian Seas beautifully coalesce with soft whites and soupçons of antique gold under a bespoke chandelier of 1,800 hand-hung crystal droplets.

The great room is framed by custom wood beams, and has a grand view looking out onto the backyard pool and living area.
The large iron doors and windows allow for natural light to pour in, highlighting the stone fireplace, luxurious fabrics, and custom-built bookcases.
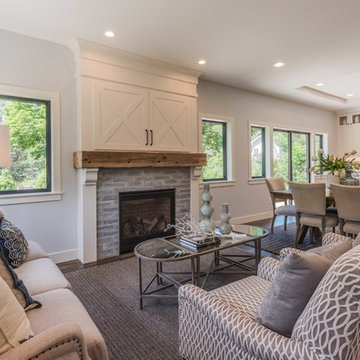
Inspiration for a mid-sized country formal open concept living room in Minneapolis with medium hardwood floors, a standard fireplace, brown floor, grey walls, a concealed tv and a tile fireplace surround.
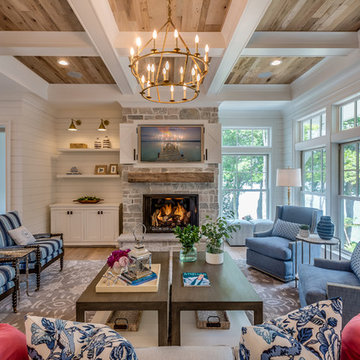
Photo of a beach style formal living room in Minneapolis with white walls, light hardwood floors, a standard fireplace, a stone fireplace surround and a concealed tv.
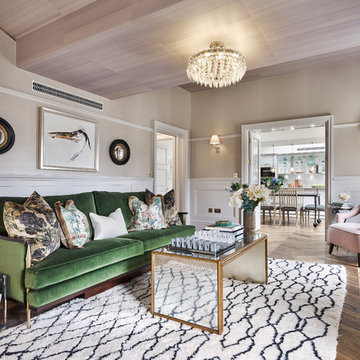
When the green velvet fabric came across Studio L's desk they knew it had to be used. Ben Whistler made the elegant bespoke sofa which is a fan favourite! The walls are covered with a glazed abaca textured wallpaper. And to help disguise the bulkhead and tame the vaulted butterfly ceiling, Studio L also covered it in a silk wallcovering all by Phillip Jefferies. The ceiling has a slightly iridescent sheen that, depending on the light, gently changes colour yet is always flattering.
Photography by Nick Rochowski
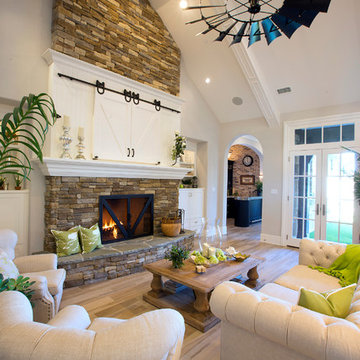
Photo of a large country formal open concept living room in Dallas with white walls, light hardwood floors, a standard fireplace, a brick fireplace surround, a concealed tv and beige floor.
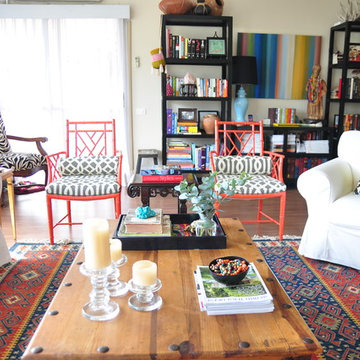
Large eclectic formal open concept living room in Austin with beige walls, medium hardwood floors, no fireplace, a concealed tv and brown floor.

In the living room, floor to ceiling windows frame the space and create a bright and inviting feel. We introduced a palette of deep grey, blue, and rich cognac furniture that maintain a modern feel with their low profiles and clean lines.
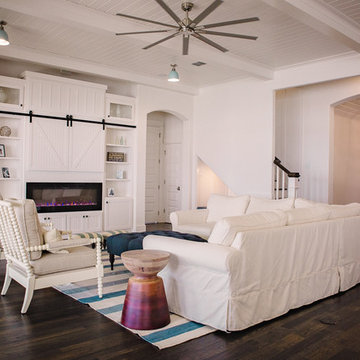
The entry area opens into the serene living room space, featuring a custom media center and bookcases. The trendy sliding barn doors hide away the TV and media items. A stunning 5 foot electric fireplace provides a focal point for the room. ("Allure" fireplace by Napoleon)
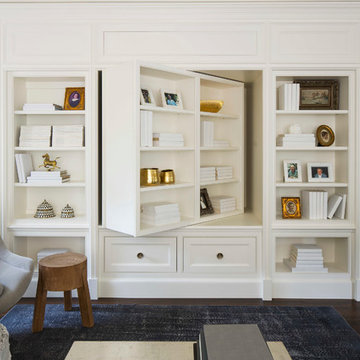
Martha O'Hara Interiors, Interior Design & Photo Styling | John Kraemer & Sons, Remodel | Troy Thies, Photography
Please Note: All “related,” “similar,” and “sponsored” products tagged or listed by Houzz are not actual products pictured. They have not been approved by Martha O’Hara Interiors nor any of the professionals credited. For information about our work, please contact design@oharainteriors.com.
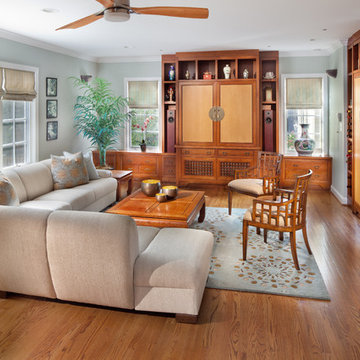
Inspiration for a large asian formal open concept living room in DC Metro with grey walls, medium hardwood floors, a concealed tv, no fireplace and brown floor.
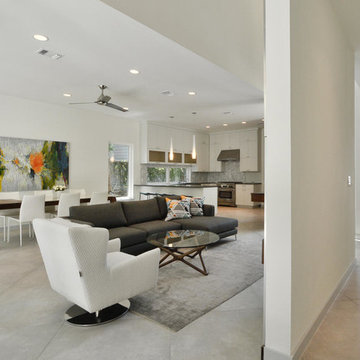
Twist Tours
Mid-sized modern formal open concept living room in Austin with white walls, porcelain floors and a concealed tv.
Mid-sized modern formal open concept living room in Austin with white walls, porcelain floors and a concealed tv.
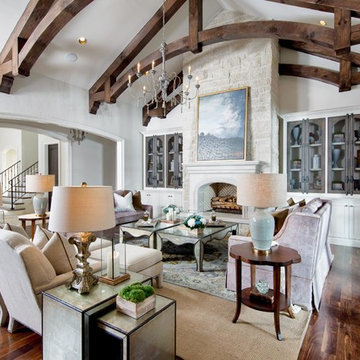
Photographer - Marty Paoletta
Inspiration for a large mediterranean formal open concept living room in Nashville with beige walls, dark hardwood floors, a standard fireplace, a plaster fireplace surround, a concealed tv and brown floor.
Inspiration for a large mediterranean formal open concept living room in Nashville with beige walls, dark hardwood floors, a standard fireplace, a plaster fireplace surround, a concealed tv and brown floor.
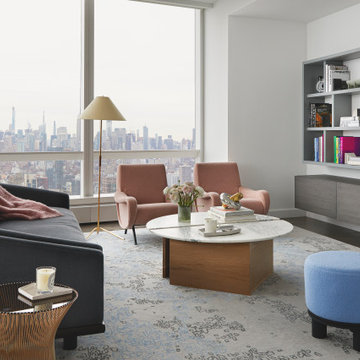
Key decor elements include: Curved sofa by Nickey Kehoe upholstered in Majestic mohair from Lenox Hill, Half Moon coffee table by Ben & Aja Blanc, Hase BL floor lamp by Kalmar Werkstätten, Tre three leg ottomans by Disc Interiors upholstered in Chamonix fabric from Holland & Sherry, Lady chairs by Cassina upholstered in Rambouillet fabric from Holland & Sherry, Custom Seychelles rug by Joseph Carini Carpets, Platner gold plated side table by Warren Platner, Chain Link sculpture from 1st Dibs, Cylinder Marble bookends from 1st Dibs, Black & White half crescent from Michele Varian, Tivoli Pond bowl by Norman Copenhagen from Amara , Mohair throw from Jayson Home , CB2 swoop marble bookends
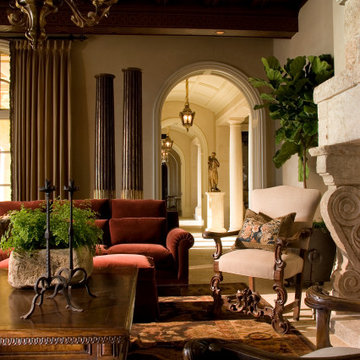
Traditional Formal living room with all of the old world charm
This is an example of a large formal enclosed living room in Other with brown walls, light hardwood floors, a standard fireplace, a stone fireplace surround, a concealed tv, brown floor, coffered and wallpaper.
This is an example of a large formal enclosed living room in Other with brown walls, light hardwood floors, a standard fireplace, a stone fireplace surround, a concealed tv, brown floor, coffered and wallpaper.
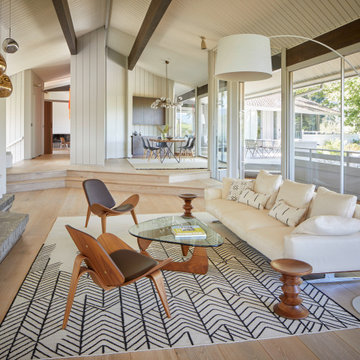
This is an example of a large midcentury formal open concept living room in San Francisco with white walls, light hardwood floors, a standard fireplace, a concrete fireplace surround, a concealed tv, exposed beam and panelled walls.
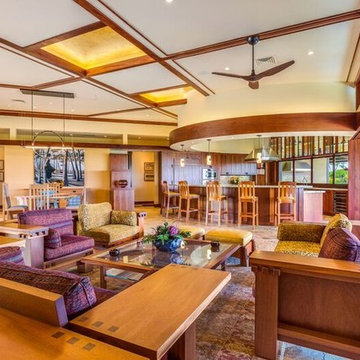
Expansive arts and crafts formal open concept living room in Hawaii with yellow walls, travertine floors and a concealed tv.
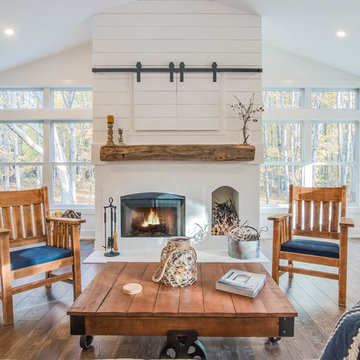
Photo of a large country formal open concept living room in Grand Rapids with white walls, dark hardwood floors, a standard fireplace, a plaster fireplace surround and a concealed tv.
Formal Living Room Design Photos with a Concealed TV
8