Formal Living Room Design Photos with Brick Walls
Refine by:
Budget
Sort by:Popular Today
121 - 140 of 359 photos
Item 1 of 3
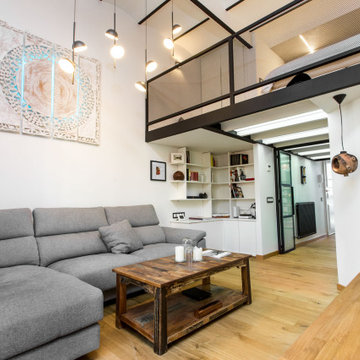
Salón estilo industrial
This is an example of a mid-sized industrial formal enclosed living room in Barcelona with white walls, medium hardwood floors, a freestanding tv, brown floor, vaulted and brick walls.
This is an example of a mid-sized industrial formal enclosed living room in Barcelona with white walls, medium hardwood floors, a freestanding tv, brown floor, vaulted and brick walls.
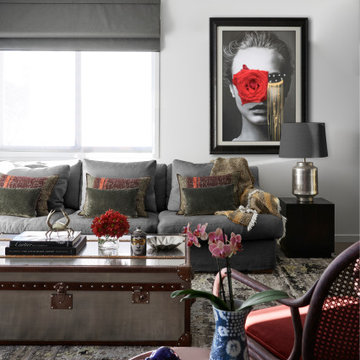
Eclectic collection of art and furniture.
Mid-sized eclectic formal open concept living room in Other with white walls, medium hardwood floors, a ribbon fireplace, a stone fireplace surround, a wall-mounted tv, grey floor and brick walls.
Mid-sized eclectic formal open concept living room in Other with white walls, medium hardwood floors, a ribbon fireplace, a stone fireplace surround, a wall-mounted tv, grey floor and brick walls.
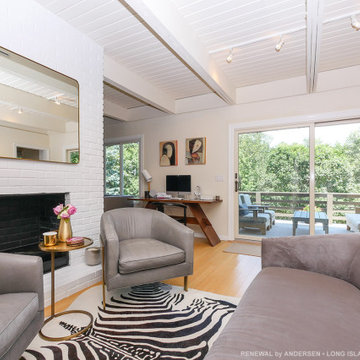
Stylish and contemporary living room with new sliding glass patio doors we installed. This large sliding door open up onto a great balcony style deck. Find out more about getting new windows and doors from Renewal by Andersen of Long Island, serving Suffolk, Nassau, Queens and Brooklyn.
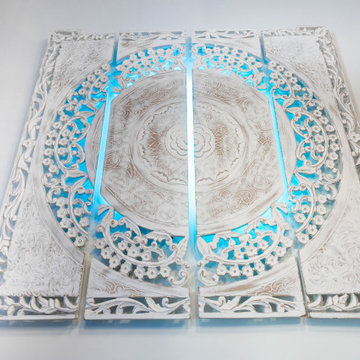
Inspiration for a mid-sized industrial formal enclosed living room in Barcelona with white walls, medium hardwood floors, a freestanding tv, brown floor, vaulted and brick walls.
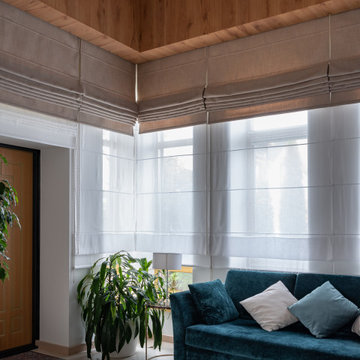
Дизайн-проект реализован Бюро9: Комплектация и декорирование. Руководитель Архитектор-Дизайнер Екатерина Ялалтынова.
Photo of a mid-sized transitional formal enclosed living room in Moscow with white walls, porcelain floors, beige floor, wood and brick walls.
Photo of a mid-sized transitional formal enclosed living room in Moscow with white walls, porcelain floors, beige floor, wood and brick walls.
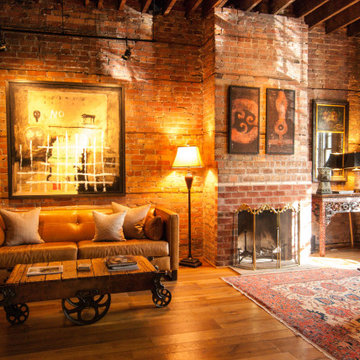
Mid-sized industrial formal enclosed living room in DC Metro with a brick fireplace surround, exposed beam and brick walls.
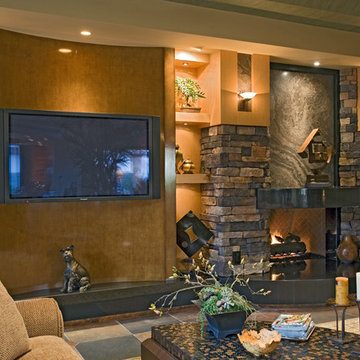
Photo of an expansive arts and crafts formal open concept living room in Las Vegas with beige walls, a standard fireplace, a brick fireplace surround, a wall-mounted tv, vaulted and brick walls.
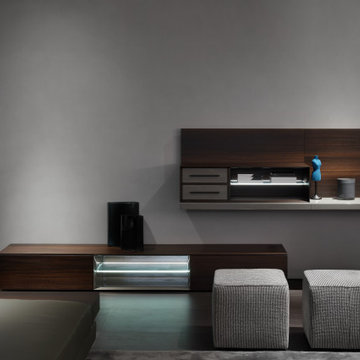
Large contemporary formal loft-style living room in Other with grey walls, dark hardwood floors, no fireplace, a wall-mounted tv and brick walls.
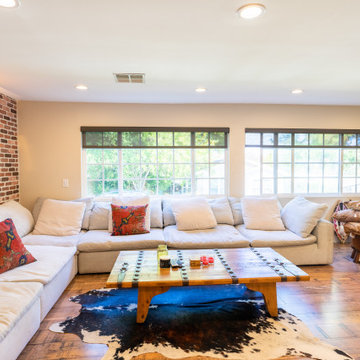
We tore down walls between the living room and kitchen to create an open concept floor plan. Additionally, we added real red bricks to add texture and character to the living room. The wide windows let light travel freely between both spaces, creating a warm and cozy vibe.
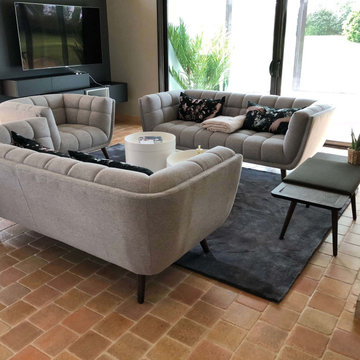
Ce projet nous a demandé une recherche de mobilier pour deux salons. Ces salons sont tous les deux dans la même pièce.
Grand manoir dans un ancien domaine viticole près de Nantes nous n’avons fais que très peau de travaux dans cette pièce si ce n’est que la peinture du mur en noir. La plupart du manoir avait déjà été remis au goût du jour par les anciens propriétaires.
Dans cette immense pièce de plus de 80m2, nous avons donc fait 4 espaces différents : 2 salons, un coin cabinet de curiosité, et un petit jardin d’intérieur.
Le salon principal est celui qui prend le plus d’espace dans la pièce. Il se compose de 3 canapés et 2 fauteuils de couleur sombre pour les poser dans l’espace. Le fait que la matière soit en velours leur apport un aspect nacré qui renvoie la lumière. Celle ci arrive directement des 3 baies vitrées qui encadrent le salon.
La table basse, créée spécialement pour ce salon est encadrée de miroirs qui agrandissent eux aussi la pièce. Et rendent surtout la table imposante. Son plateau est en céramique effet marbre noir avec des rayures blanches et orangées. Tout cela contribue à rendre ce salon imposant mais qui nous invite tout de même à recevoir.
Un salon plus petit et sur des couleurs plus neutres se trouve à côté. Les canapé capitonnés, le gris, le bois, les coussins et les plaids sont là pour donner l’envie de se lover près de la cheminée ou devant un bon film.
La recherche de mobilier est aussi passée par la création d’un jardin d’intérieur, liant les différents espaces. Nous retrouvons dans celui-ci un grand palmier de 4,5 mètres, et différentes plantes grasses et exotiques.
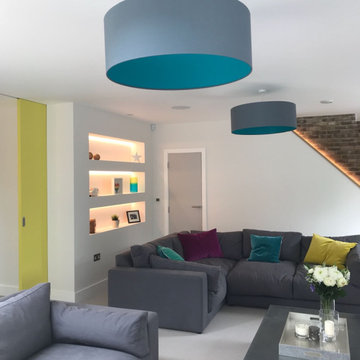
Inspiration for a large contemporary formal enclosed living room in Berkshire with white walls, carpet, a wood stove, a brick fireplace surround, a built-in media wall, beige floor and brick walls.
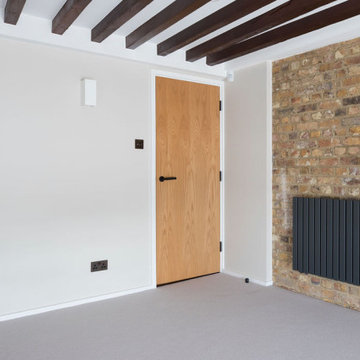
We replaced the previous worn carpet with a lovely soft warm-toned grey carpet in the lounge and bedrooms. This went well with the calming off-white walls, being warm in tone. Black fittings were used throughout to add to the industrial feel, in faceplates, ironmongery and radiators. Soft sage linen curtains were fitted to bring softness and warmth to the room, allowing the view of The Thames and stunning natural light to shine in through the arched window. A roman blind was fitted in the same fabric, electrical in function for convenience. The soft organic colour palette added so much to the space, making it a lovely calm, welcoming room to be in, and working perfectly with the red of the brickwork and ceiling beams. Discover more at: https://absoluteprojectmanagement.com/portfolio/matt-wapping/
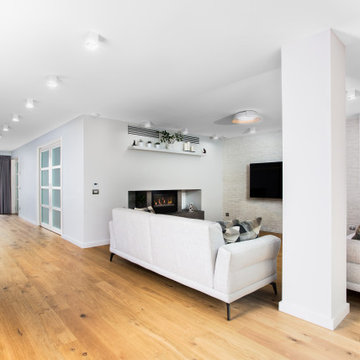
Design ideas for a contemporary formal open concept living room in Other with grey walls, medium hardwood floors, a standard fireplace, a stone fireplace surround, a wall-mounted tv and brick walls.
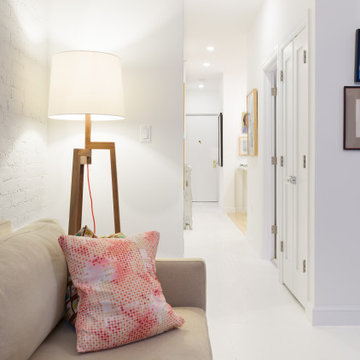
Minimal furniture makes compact space feel larger.
This is an example of a small modern formal open concept living room in New York with white walls, light hardwood floors, no fireplace, no tv, white floor and brick walls.
This is an example of a small modern formal open concept living room in New York with white walls, light hardwood floors, no fireplace, no tv, white floor and brick walls.
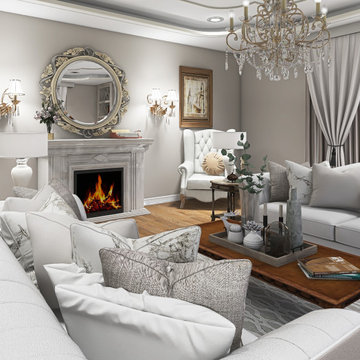
This is an example of a mid-sized traditional formal enclosed living room in Other with beige walls, light hardwood floors, a standard fireplace, a concrete fireplace surround, no tv, brown floor, recessed and brick walls.
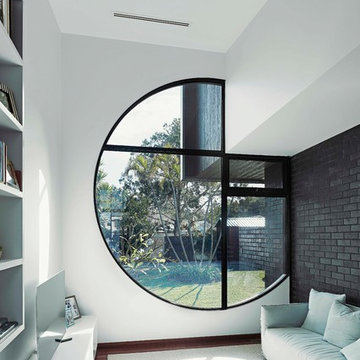
Luke Carter Wilton
Photo of a mid-sized contemporary formal open concept living room in Perth with white walls, dark hardwood floors, a freestanding tv, brown floor and brick walls.
Photo of a mid-sized contemporary formal open concept living room in Perth with white walls, dark hardwood floors, a freestanding tv, brown floor and brick walls.
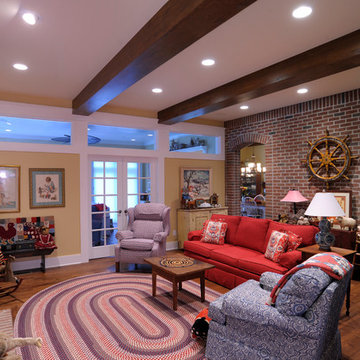
Design ideas for a country formal open concept living room with yellow walls, medium hardwood floors, a standard fireplace, a brick fireplace surround, no tv, exposed beam and brick walls.
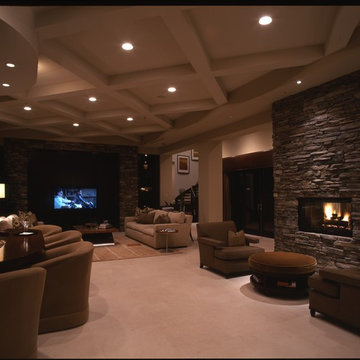
Design ideas for an expansive contemporary formal open concept living room in Las Vegas with brown walls, carpet, a corner fireplace, a stone fireplace surround, a wall-mounted tv, beige floor, vaulted and brick walls.
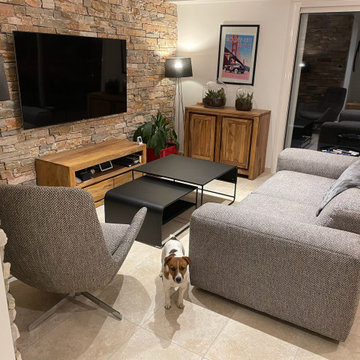
Il s’agissait d’une maison neuve, datant de 2020. Le nouveau propriétaire, qui a racheté la maison en 2021 s’est très investit dans le projet et nous avons travaillé ensemble sur les choix à faire quant aux revêtements muraux, au mobilier, et surtout le positionnement d’un immense aquarium (la passion du propriétaire de la maison). Initialement nous avions posé une commode surmontée d’un miroir de type industriel, mais pour finir, cet aquarium de 2,50m de long a trouvé sa place idéale ici. Enfin, le propriétaire aime recevoir, il était donc important que son espace de vie soit agencé de telle sorte que ses invités puissent s’y retrouver à l’aise, avec le grand îlot central de la cuisine pour l’apéritif et une table à manger majestueuse pour la suite.
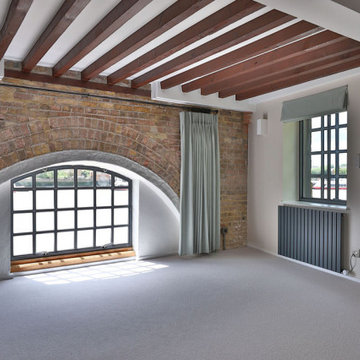
We replaced the previous worn carpet with a lovely soft warm-toned grey carpet in the lounge and bedrooms. This went well with the calming off-white walls, being warm in tone. Soft sage linen curtains were fitted to bring softness and warmth to the room, allowing the view of The Thames and stunning natural light to shine in through the arched window. A roman blind was fitted in the same fabric, electrical in function for convenience. The soft organic colour palette added so much to the space, making it a lovely calm, welcoming room to be in, and working perfectly with the red of the brickwork and ceiling beams. Discover more at: https://absoluteprojectmanagement.com/portfolio/matt-wapping/
Formal Living Room Design Photos with Brick Walls
7