Formal Living Room Design Photos with Brick Walls
Refine by:
Budget
Sort by:Popular Today
141 - 160 of 359 photos
Item 1 of 3
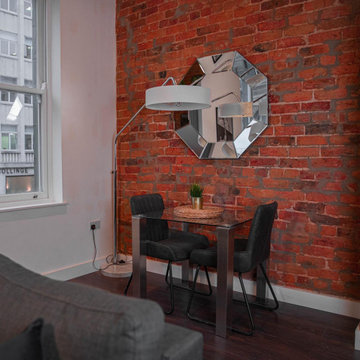
the living room is done to a modern style with also bringing out some of the characters of the building with some exposed brick and high ceilings. modern open plan kitchen and dining area makes this an in-demand place for young professionals wanting to live in the city center.
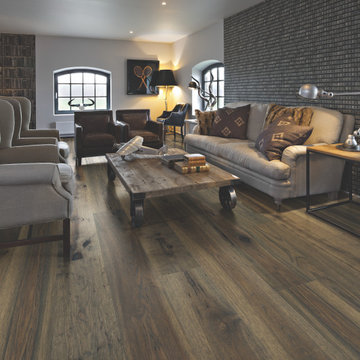
Michigan Hickory – The Ultra Wide Avenue Collection, removes the constraints of conventional flooring allowing your space to breathe. These Sawn-cut floors boast the longevity of a solid floor with the security of Hallmark’s proprietary engineering prowess to give your home the floor of a lifetime.
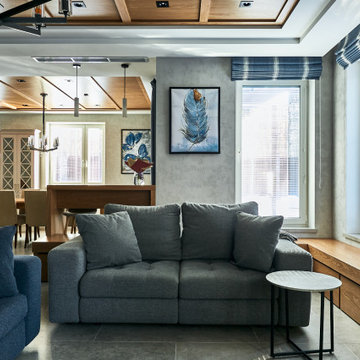
This is an example of a large contemporary formal open concept living room in Moscow with grey walls, porcelain floors, a ribbon fireplace, a stone fireplace surround, grey floor, coffered, recessed, wood and brick walls.
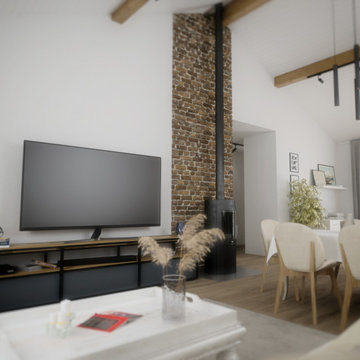
Photo of a mid-sized scandinavian formal open concept living room in Saint Petersburg with white walls, laminate floors, a wood stove, a metal fireplace surround, a freestanding tv, beige floor, exposed beam and brick walls.
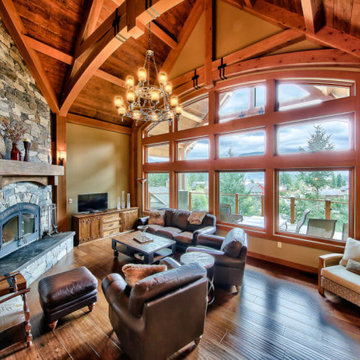
Large country formal living room in Vancouver with brown walls, light hardwood floors, a corner fireplace, brown floor, exposed beam and brick walls.
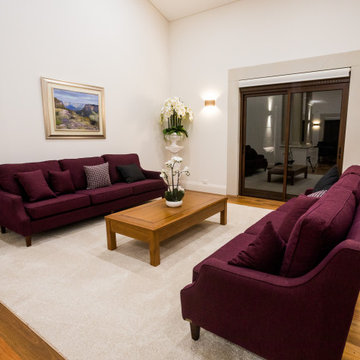
Expansive traditional formal enclosed living room in Sydney with white walls, dark hardwood floors, a two-sided fireplace, a stone fireplace surround, a concealed tv, brown floor, timber and brick walls.
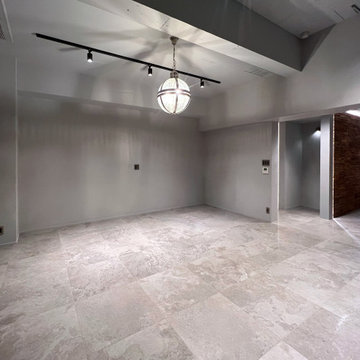
広さのあるリビングルームには味わい深いライムストーン調の大判サイズ(600角)タイルを使用し、ダイナミックでエレガントな印象を与える空間に。
庭を楽しめるインナーテラスの壁は、シックなグレーカラーのブリックタイルを使用して空間を引き締めました。アンティークレンガを原型とした製品で、近くで見てもそのリアリティは本物以上の佇まいを醸し出しています。テラスドアのアイアンやガラス、ブラケットライト、そしてブリックタイルという異素材同士が競い合うことなく調和しており、美しい空間を作り出しています。
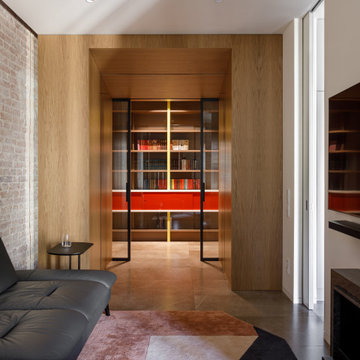
Design ideas for a mid-sized contemporary formal enclosed living room in Saint Petersburg with brown walls, porcelain floors, brown floor and brick walls.
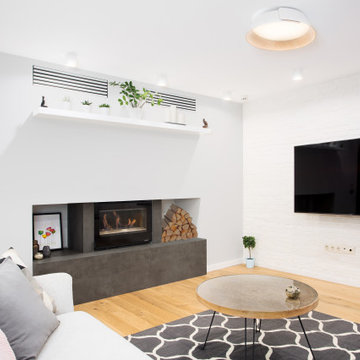
Photo of a mid-sized contemporary formal open concept living room in Other with grey walls, medium hardwood floors, a standard fireplace, a stone fireplace surround, a wall-mounted tv and brick walls.
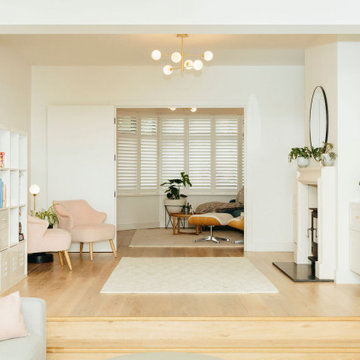
We created a dark blue panelled feature wall which creates cohesion through the room by linking it with the dark blue kitchen cabinets and it also helps to zone this space to give it its own identity, separate from the kitchen and dining spaces.
This also helps to hide the TV which is less obvious against a dark backdrop than a clean white wall.
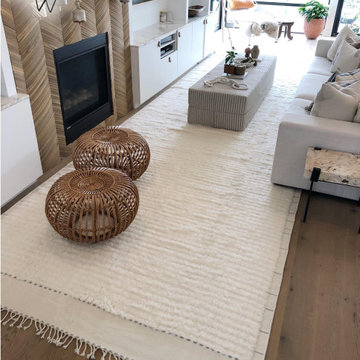
Moroccan rug mid century modren
Design ideas for a mid-sized midcentury formal open concept living room in Los Angeles with white walls, carpet, a wood stove, a concrete fireplace surround, a wall-mounted tv, white floor, coffered and brick walls.
Design ideas for a mid-sized midcentury formal open concept living room in Los Angeles with white walls, carpet, a wood stove, a concrete fireplace surround, a wall-mounted tv, white floor, coffered and brick walls.
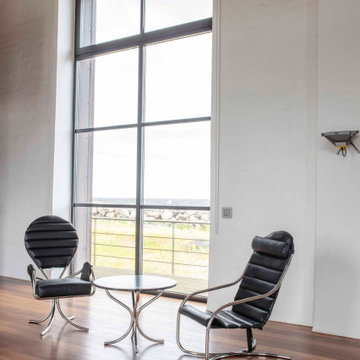
Design ideas for a large scandinavian formal open concept living room in Copenhagen with white walls, medium hardwood floors, no tv, brown floor, wood and brick walls.
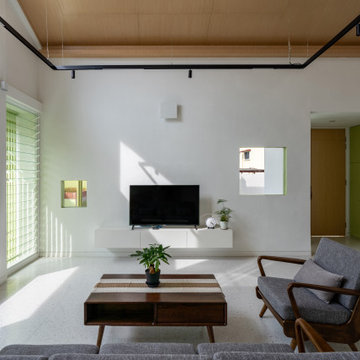
Family Circle embodies the essence of open-plan living and spatial transparency, fostering seamless interactions among family members, between indoors and outdoors, and across different levels.
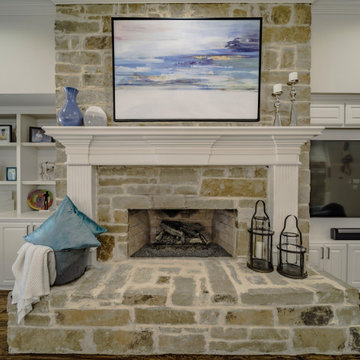
Stone fireplace with coastal artwork with built-in shelves.
Design ideas for a large transitional formal open concept living room in Dallas with beige walls, dark hardwood floors, a standard fireplace, a built-in media wall, blue floor, coffered and brick walls.
Design ideas for a large transitional formal open concept living room in Dallas with beige walls, dark hardwood floors, a standard fireplace, a built-in media wall, blue floor, coffered and brick walls.
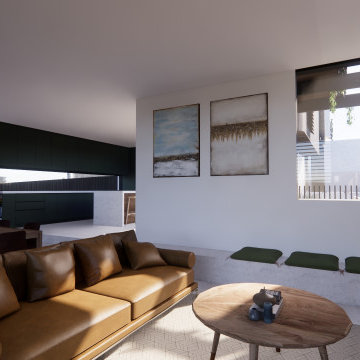
This is an example of a contemporary formal open concept living room in Geelong with white walls, concrete floors, a wall-mounted tv, grey floor and brick walls.
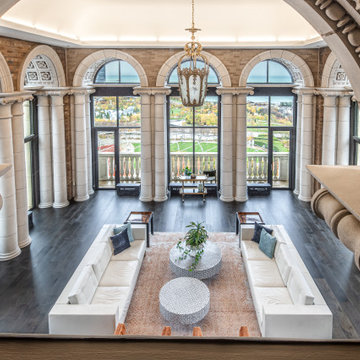
Large living area with custom wide plank flooring, large windows, and pillars and chandelier.
Inspiration for a large transitional formal open concept living room in Chicago with multi-coloured walls, dark hardwood floors, brown floor, vaulted and brick walls.
Inspiration for a large transitional formal open concept living room in Chicago with multi-coloured walls, dark hardwood floors, brown floor, vaulted and brick walls.
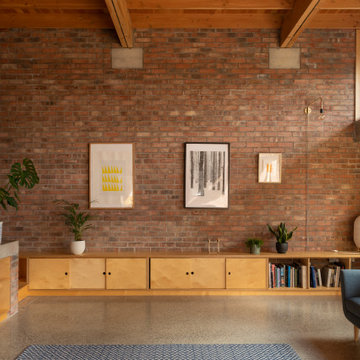
Large contemporary formal open concept living room in Other with concrete floors, a wood stove, a brick fireplace surround, a built-in media wall, grey floor, coffered and brick walls.
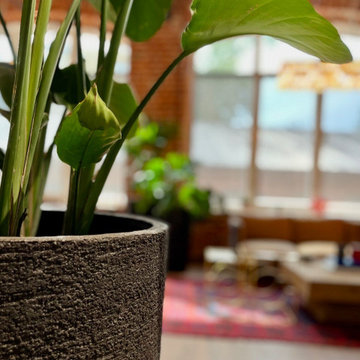
Задача клиента: "Озеленить модное творческое пространство в стиле ЛОФТ".
В проекте использовали: кашпо CONCRETIKA с фактурой EROSIA и живая стрелиция.
«Пространство в Трехгорной мануфактуре наполнено творческой энергетикой, которой не хватало только близости природы. Поэтому я выбрала кашпо с фактурой, напоминающую природную поверхность. Стрелиция очень подходит для этой потрясающей массивной модели, ее резные листья смотрятся очень эффектно - то, в чем нуждался интерьер»
Мария, фитодизайнер, биолог
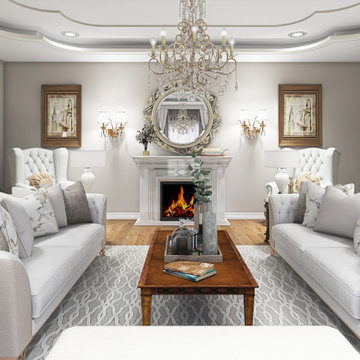
Design ideas for a mid-sized traditional formal enclosed living room in Other with beige walls, light hardwood floors, a standard fireplace, a concrete fireplace surround, no tv, brown floor, recessed and brick walls.
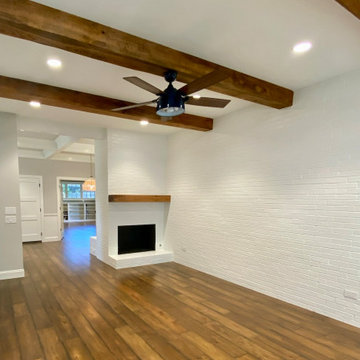
Ceiling beams, white fireplace, white masonry large wall, Maibock Maple floors, Black doors.
Design ideas for a mid-sized traditional formal open concept living room in Austin with white walls, medium hardwood floors, a standard fireplace, a brick fireplace surround, brown floor, exposed beam and brick walls.
Design ideas for a mid-sized traditional formal open concept living room in Austin with white walls, medium hardwood floors, a standard fireplace, a brick fireplace surround, brown floor, exposed beam and brick walls.
Formal Living Room Design Photos with Brick Walls
8