Formal Living Room Design Photos with Brick Walls
Refine by:
Budget
Sort by:Popular Today
161 - 180 of 359 photos
Item 1 of 3
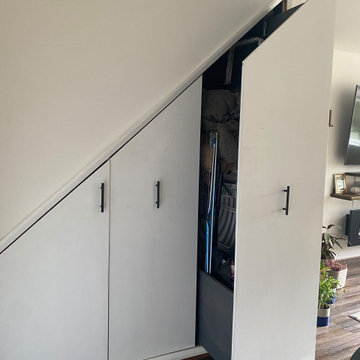
After of the renovation of the living room and dining room, I have created a under stairs storage.
Flooring in Luxury vinyl, wooden effect
Mid-sized contemporary formal open concept living room in London with white walls, vinyl floors, a built-in media wall, brown floor, coffered and brick walls.
Mid-sized contemporary formal open concept living room in London with white walls, vinyl floors, a built-in media wall, brown floor, coffered and brick walls.
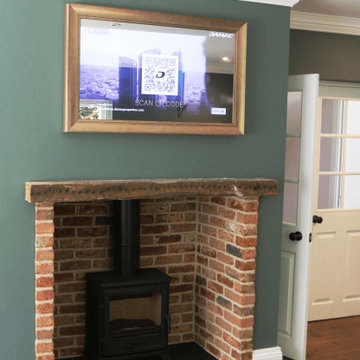
Samsung 43" TV Concealed within a New York Bronze Mirror TV Frame
Photo of a mid-sized modern formal enclosed living room in Hertfordshire with blue walls, medium hardwood floors, a wood stove, a brick fireplace surround, a concealed tv, brown floor and brick walls.
Photo of a mid-sized modern formal enclosed living room in Hertfordshire with blue walls, medium hardwood floors, a wood stove, a brick fireplace surround, a concealed tv, brown floor and brick walls.
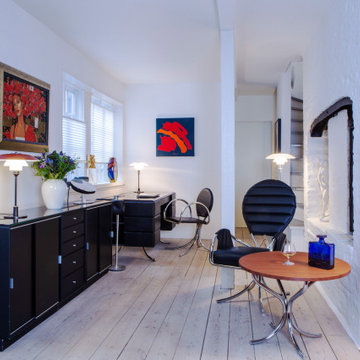
In this beautifully appointed home office, PH Furnishings, including the Pope Chair, Desk, Armchair, and Lounge Table are lit by Poul Henningsen's iconic PH Lamps.
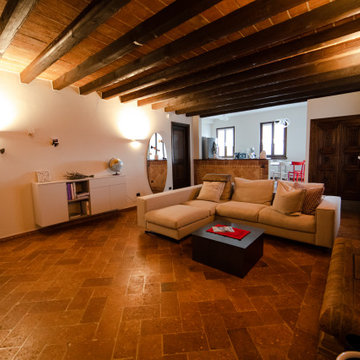
Divano angolare con un tavolino da caffè, contenitore (per poterci inserire la legna per il camino)
Dal divano, essendo angolare, si può godere sia della vista del fuoco del camino che della tv sull'altro lato.
Il pavimento è un cotto toscano rettangolare, come l'assito del soffitto; le travi invece sono in castagno, volutamente anticato.
La parete del camino, il pavimento e le travi sono i veri protagonisti della zona giorno, di conseguenza tutti gli altri arredi sono molto semplici e lineari
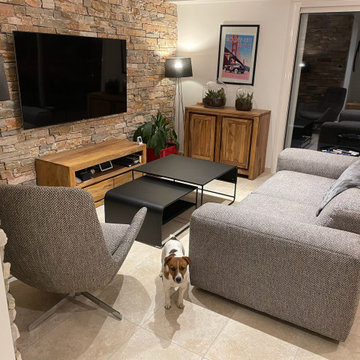
Il s’agissait d’une maison neuve, datant de 2020. Le nouveau propriétaire, qui a racheté la maison en 2021 s’est très investit dans le projet et nous avons travaillé ensemble sur les choix à faire quant aux revêtements muraux, au mobilier, et surtout le positionnement d’un immense aquarium (la passion du propriétaire de la maison). Initialement nous avions posé une commode surmontée d’un miroir de type industriel, mais pour finir, cet aquarium de 2,50m de long a trouvé sa place idéale ici. Enfin, le propriétaire aime recevoir, il était donc important que son espace de vie soit agencé de telle sorte que ses invités puissent s’y retrouver à l’aise, avec le grand îlot central de la cuisine pour l’apéritif et une table à manger majestueuse pour la suite.
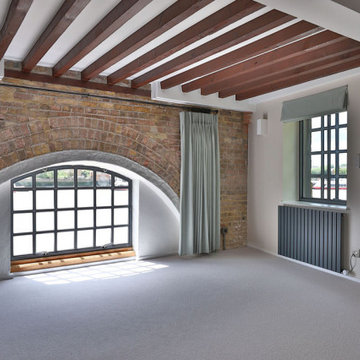
We replaced the previous worn carpet with a lovely soft warm-toned grey carpet in the lounge and bedrooms. This went well with the calming off-white walls, being warm in tone. Soft sage linen curtains were fitted to bring softness and warmth to the room, allowing the view of The Thames and stunning natural light to shine in through the arched window. A roman blind was fitted in the same fabric, electrical in function for convenience. The soft organic colour palette added so much to the space, making it a lovely calm, welcoming room to be in, and working perfectly with the red of the brickwork and ceiling beams. Discover more at: https://absoluteprojectmanagement.com/portfolio/matt-wapping/
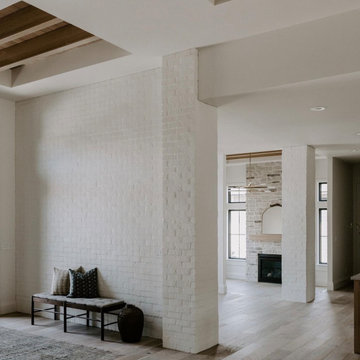
Balboa Oak Hardwood– The Alta Vista Hardwood Flooring is a return to vintage European Design. These beautiful classic and refined floors are crafted out of French White Oak, a premier hardwood species that has been used for everything from flooring to shipbuilding over the centuries due to its stability.
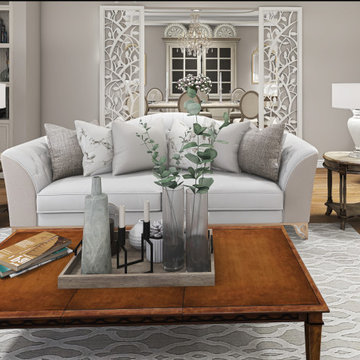
Mid-sized traditional formal enclosed living room in Other with beige walls, light hardwood floors, a standard fireplace, a concrete fireplace surround, no tv, brown floor, recessed and brick walls.
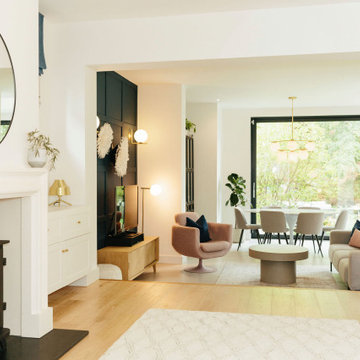
We created a dark blue panelled feature wall which creates cohesion through the room by linking it with the dark blue kitchen cabinets and it also helps to zone this space to give it its own identity, separate from the kitchen and dining spaces.
This also helps to hide the TV which is less obvious against a dark backdrop than a clean white wall.
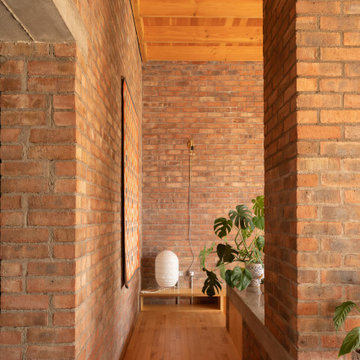
Inspiration for a large contemporary formal open concept living room in Other with concrete floors, a wood stove, a brick fireplace surround, a built-in media wall, grey floor, coffered and brick walls.
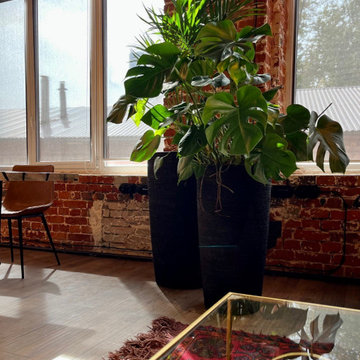
Задача клиента: "Озеленить модное творческое пространство в стиле ЛОФТ".
В проекте использовали: кашпо CONCRETIKA с фактурой EROSIA и живая стрелиция.
«Пространство в Трехгорной мануфактуре наполнено творческой энергетикой, которой не хватало только близости природы. Поэтому я выбрала кашпо с фактурой, напоминающую природную поверхность. Стрелиция очень подходит для этой потрясающей массивной модели, ее резные листья смотрятся очень эффектно - то, в чем нуждался интерьер»
Мария, фитодизайнер, биолог
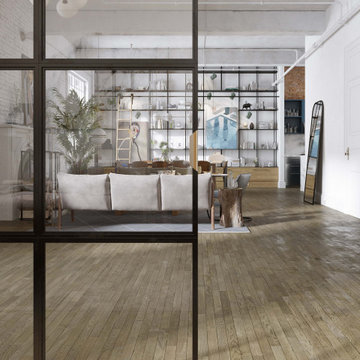
This loft-style living room is a testament to Arsight's skill in crafting spaces where luxury coexists with comfort. Located in a Chelsea apartment, New York City, the room is a study in contrast, with airy white tones beautifully set against reclaimed oak flooring. A sophisticated glass partition bookcase paired with a library ladder forms the heart of the room, bathed in the soft glow of a pendant light. The blend of artistic touches and plush furniture, including an inviting sofa, creates a space that invites and inspires.
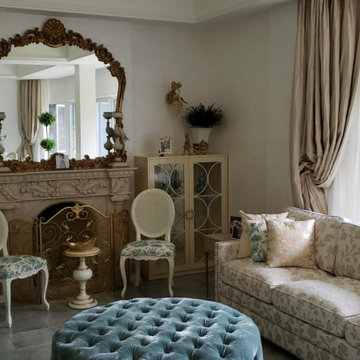
The first thing we did was to open up the ceilings so we have doubled the space. We designed and decorated during the pandemic so most of the art works and decorations are either from the owners' storage or online shopping. Beauty could be really found at the safety and comfort of your home and office. We ordered hand made the lamps from the porcelain vases and custom made the embroidery fabric for the sheer curtains and dining room upholstered chairs
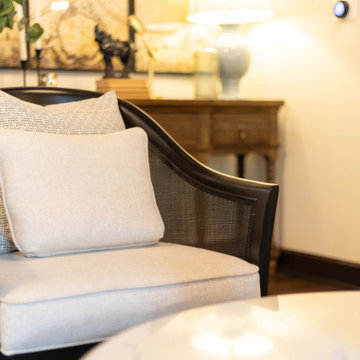
Design ideas for a large traditional formal loft-style living room in Indianapolis with white walls, medium hardwood floors, a standard fireplace, a brick fireplace surround, a corner tv, brown floor, exposed beam and brick walls.
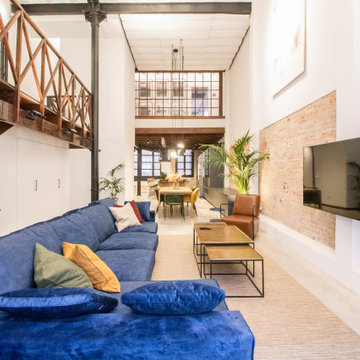
Inspiration for an industrial formal loft-style living room in Barcelona with white walls, concrete floors, a wall-mounted tv, grey floor, exposed beam and brick walls.
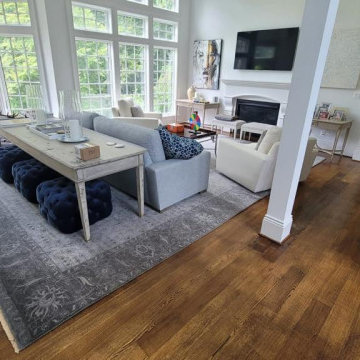
This is an example of a large modern formal loft-style living room in Other with white walls, dark hardwood floors, a standard fireplace, a concrete fireplace surround, a built-in media wall, brown floor, wallpaper and brick walls.
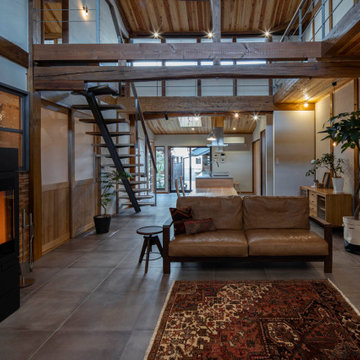
大きな吹き抜けのある古民家の改修。(撮影:山田圭司郎)
Photo of a large formal open concept living room in Other with white walls, a wood stove, a tile fireplace surround, a freestanding tv, grey floor, recessed, brick walls and porcelain floors.
Photo of a large formal open concept living room in Other with white walls, a wood stove, a tile fireplace surround, a freestanding tv, grey floor, recessed, brick walls and porcelain floors.
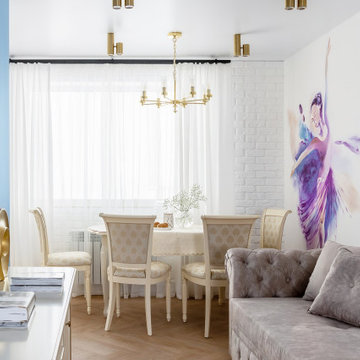
Объединенная кухня гостиная с яркими стенами и авторскими рисунками, большая обеденная зона и огромный диван.
Все в этой комнате предназначено для сбора гостей и наслаждением жизнью и общением.

Mid-sized modern formal enclosed living room in Kent with grey walls, a standard fireplace, a concrete fireplace surround, a built-in media wall, grey floor and brick walls.
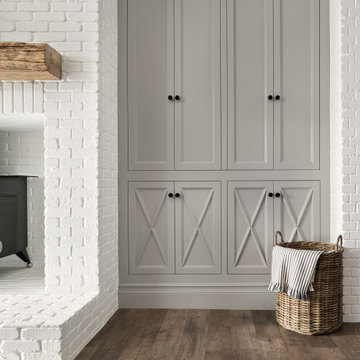
These built-ins in Stormy Monday by Benjamin Moore frame a white fireplace, providing dimension to the whole room.
Inspiration for a traditional formal living room in Salt Lake City with white walls, medium hardwood floors, a standard fireplace, a brick fireplace surround and brick walls.
Inspiration for a traditional formal living room in Salt Lake City with white walls, medium hardwood floors, a standard fireplace, a brick fireplace surround and brick walls.
Formal Living Room Design Photos with Brick Walls
9