Formal Living Room Design Photos with Light Hardwood Floors
Refine by:
Budget
Sort by:Popular Today
161 - 180 of 27,073 photos
Item 1 of 3
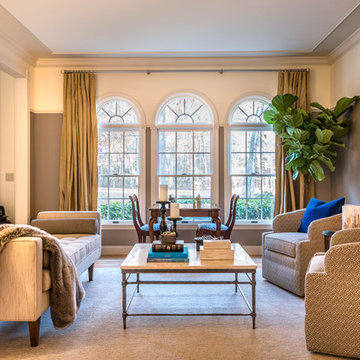
Sitting room palette is calming and subdued—perfect for a quiet game of chess with a gin and tonic.
Elaine Fredrick Photography
Large transitional formal open concept living room in Providence with beige walls and light hardwood floors.
Large transitional formal open concept living room in Providence with beige walls and light hardwood floors.
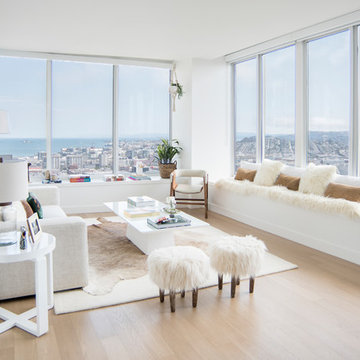
Mid-sized scandinavian formal open concept living room in Miami with white walls, light hardwood floors, no fireplace, no tv and beige floor.
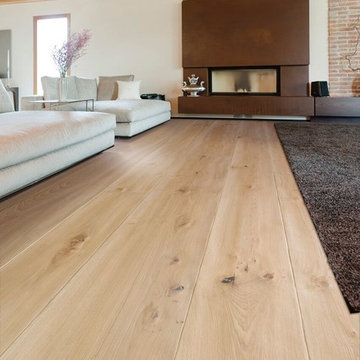
Design ideas for a large contemporary formal open concept living room in New York with beige walls, light hardwood floors, a ribbon fireplace, a concrete fireplace surround and beige floor.
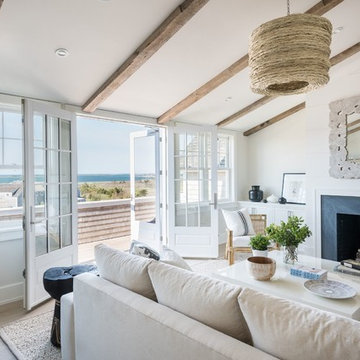
This is an example of a mid-sized beach style formal loft-style living room in Providence with white walls, light hardwood floors, a standard fireplace, a metal fireplace surround, no tv and beige floor.
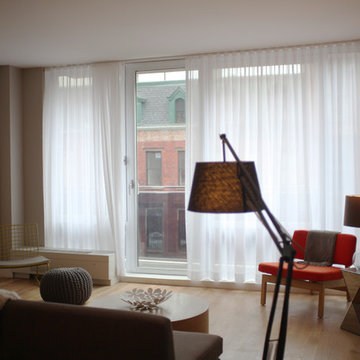
Inspiration for a mid-sized contemporary formal open concept living room in New York with beige walls, light hardwood floors, no fireplace, no tv and beige floor.
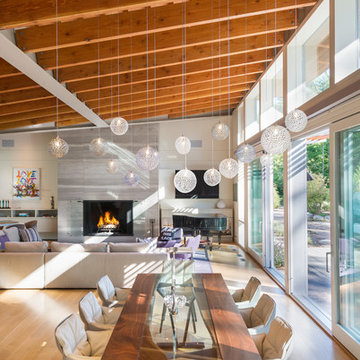
This new modern house is located in a meadow in Lenox MA. The house is designed as a series of linked pavilions to connect the house to the nature and to provide the maximum daylight in each room. The center focus of the home is the largest pavilion containing the living/dining/kitchen, with the guest pavilion to the south and the master bedroom and screen porch pavilions to the west. While the roof line appears flat from the exterior, the roofs of each pavilion have a pronounced slope inward and to the north, a sort of funnel shape. This design allows rain water to channel via a scupper to cisterns located on the north side of the house. Steel beams, Douglas fir rafters and purlins are exposed in the living/dining/kitchen pavilion.
Photo by: Nat Rea Photography
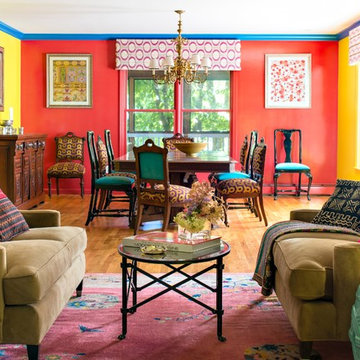
Empty nesters and avid cooks and entertainers were looking for a dramatic change. We removed wall between living room and dining room to create a music and art salon. Rather than changing out all the furnishings, we reupholstered existing dining room chairs, repaired dining table, chandelier and side board. We augmented dining room seating with an inexpensive set of black chippendales from ebay reupholstered in an aqua velvet fabric.
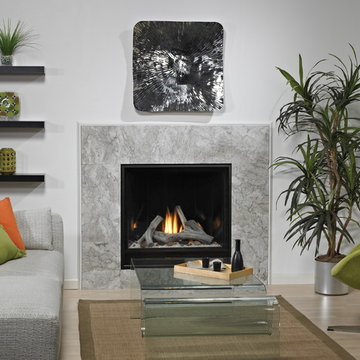
Inspiration for a small contemporary formal open concept living room in St Louis with white walls, light hardwood floors, a standard fireplace, a tile fireplace surround, no tv and beige floor.
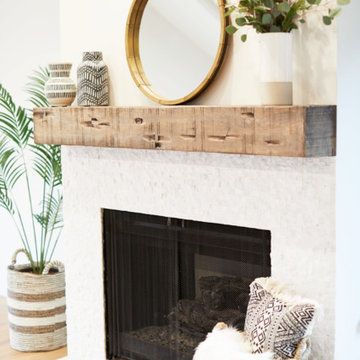
Fully renovated ranch style house. Layout has been opened to provide open concept living. Custom stained beams
This is an example of a large country formal open concept living room in San Diego with white walls, light hardwood floors, a standard fireplace, a tile fireplace surround and beige floor.
This is an example of a large country formal open concept living room in San Diego with white walls, light hardwood floors, a standard fireplace, a tile fireplace surround and beige floor.
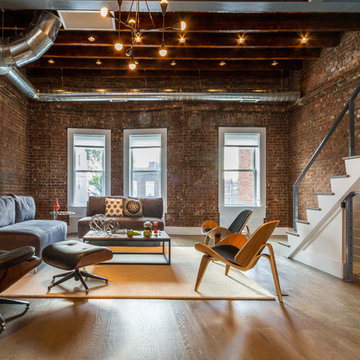
Black steel railings pop against exposed brick walls. Exposed wood beams with recessed lighting and exposed ducts create an industrial-chic living space.
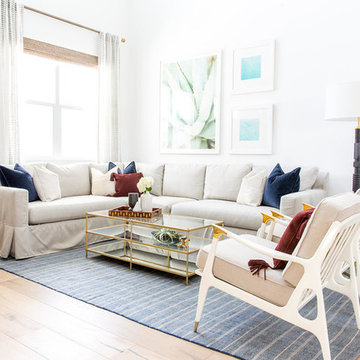
Photo of a mid-sized transitional formal open concept living room in Orange County with white walls and light hardwood floors.
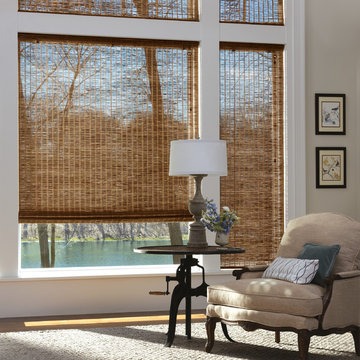
Design ideas for a mid-sized traditional formal open concept living room in Chicago with beige walls, light hardwood floors, no fireplace and no tv.
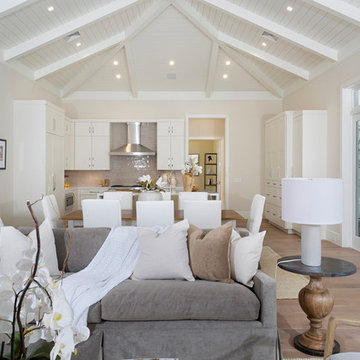
Photography by ibi designs ( http://www.ibidesigns.com)
Design ideas for an expansive tropical formal open concept living room in Miami with beige walls, light hardwood floors, no fireplace, no tv and beige floor.
Design ideas for an expansive tropical formal open concept living room in Miami with beige walls, light hardwood floors, no fireplace, no tv and beige floor.
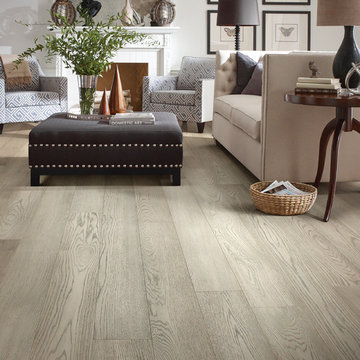
Photo of a large transitional formal open concept living room in Denver with white walls, light hardwood floors, a standard fireplace and no tv.
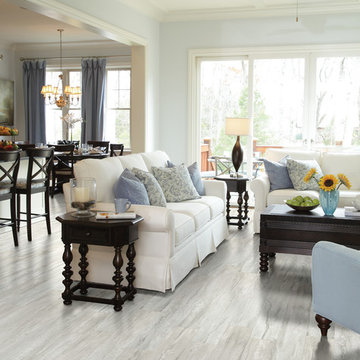
Classico Plank in Bianco by Shaw Floors. We're excited to present a resilient plank in our best-selling wood looks. Emulating the top species and colors of hardwood, these are marketplace must-haves that work with tons of decorating styles. Its Fold-N-Go Locking system is precision-engineered with the most advanced technology possible-making it easy to use, strong, and durable. Floorte' floors are also flexible, concealing imperfections of the floor beneath-so less floor prep is needed. And best of all it's WATERPROOF!
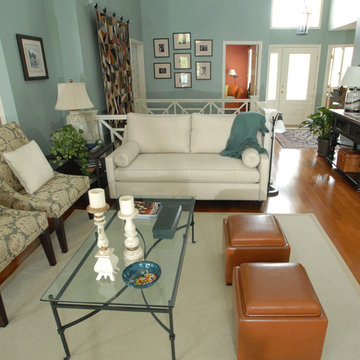
Photo of a mid-sized traditional formal open concept living room in Orange County with blue walls, light hardwood floors and brown floor.
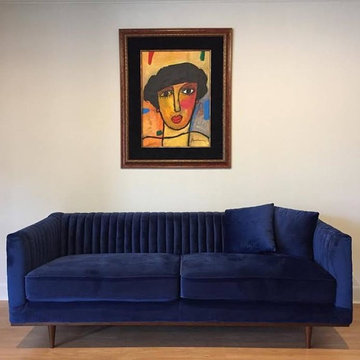
Inspiration for a mid-sized traditional formal open concept living room in Houston with white walls, light hardwood floors, no fireplace, no tv and brown floor.
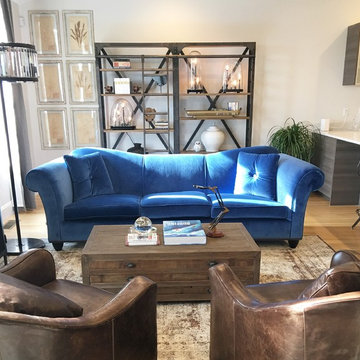
Design ideas for a mid-sized eclectic formal open concept living room in Boston with white walls and light hardwood floors.
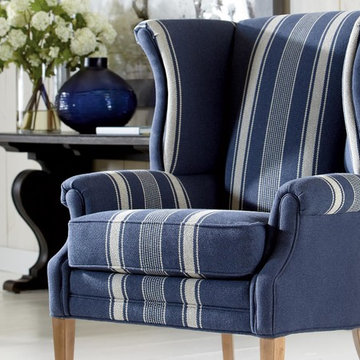
Design ideas for a mid-sized beach style formal open concept living room in Columbus with white walls, light hardwood floors and white floor.
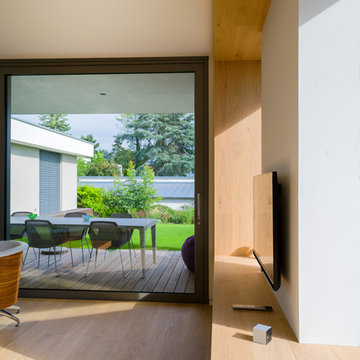
Foto: Jens Bergmann / KSB Architekten
Expansive contemporary formal open concept living room in Frankfurt with light hardwood floors and a wall-mounted tv.
Expansive contemporary formal open concept living room in Frankfurt with light hardwood floors and a wall-mounted tv.
Formal Living Room Design Photos with Light Hardwood Floors
9