Formal Living Room Design Photos with Light Hardwood Floors
Refine by:
Budget
Sort by:Popular Today
141 - 160 of 27,073 photos
Item 1 of 3
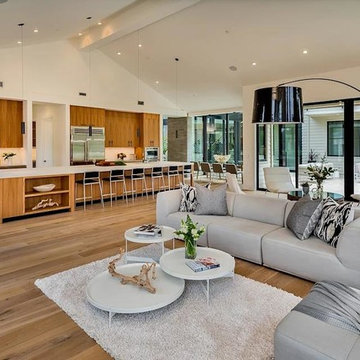
This is an example of a large modern formal open concept living room in San Francisco with white walls, light hardwood floors, no fireplace, no tv and beige floor.
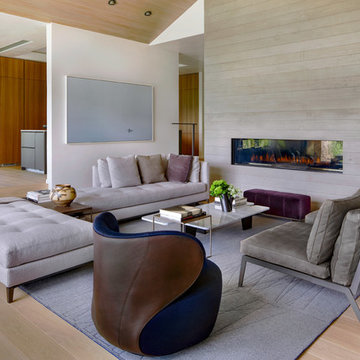
David O. Marlow
Design ideas for a large modern formal open concept living room in Denver with white walls, light hardwood floors, a ribbon fireplace, a concrete fireplace surround, no tv and beige floor.
Design ideas for a large modern formal open concept living room in Denver with white walls, light hardwood floors, a ribbon fireplace, a concrete fireplace surround, no tv and beige floor.
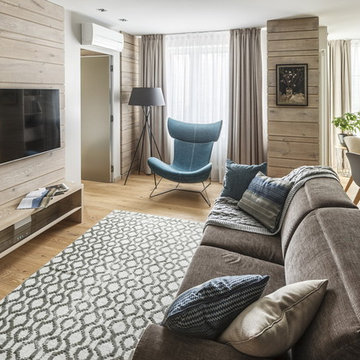
Design ideas for a contemporary formal open concept living room in Moscow with white walls, light hardwood floors, a wall-mounted tv and beige floor.
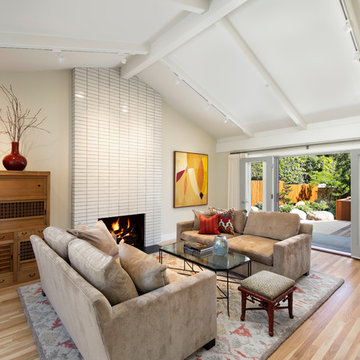
Jim Bartsch
Photo of a midcentury formal living room in Santa Barbara with beige walls, light hardwood floors, a standard fireplace and a tile fireplace surround.
Photo of a midcentury formal living room in Santa Barbara with beige walls, light hardwood floors, a standard fireplace and a tile fireplace surround.
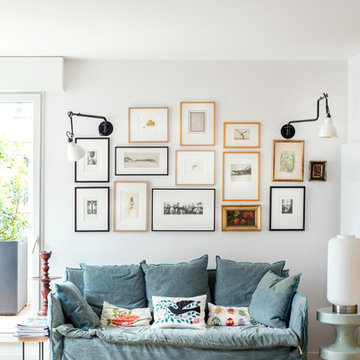
Photo of an eclectic formal living room in Paris with white walls, light hardwood floors and beige floor.
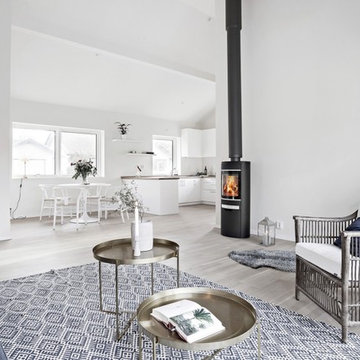
Inspiration for a scandinavian formal open concept living room in Gothenburg with white walls, light hardwood floors and a wood stove.
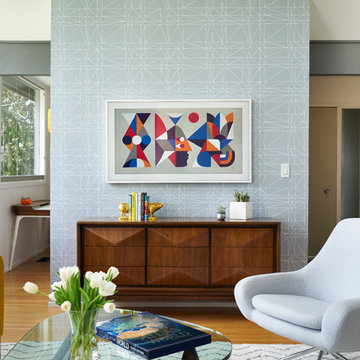
Mark Compton
This is an example of a large midcentury formal open concept living room in San Francisco with grey walls, light hardwood floors, a standard fireplace, a brick fireplace surround, no tv and beige floor.
This is an example of a large midcentury formal open concept living room in San Francisco with grey walls, light hardwood floors, a standard fireplace, a brick fireplace surround, no tv and beige floor.
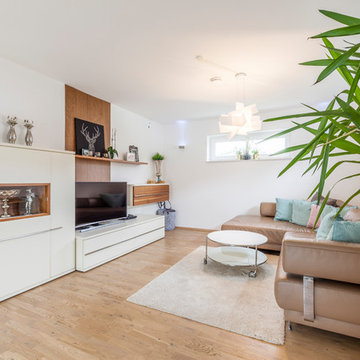
Aurora Bauträger GmbH
Photo of a small contemporary formal enclosed living room in Other with white walls, light hardwood floors, a freestanding tv, beige floor and no fireplace.
Photo of a small contemporary formal enclosed living room in Other with white walls, light hardwood floors, a freestanding tv, beige floor and no fireplace.
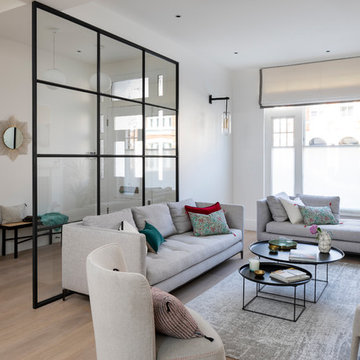
Chris Snook
Large contemporary formal open concept living room in London with white walls, light hardwood floors, a standard fireplace, a stone fireplace surround, no tv and beige floor.
Large contemporary formal open concept living room in London with white walls, light hardwood floors, a standard fireplace, a stone fireplace surround, no tv and beige floor.
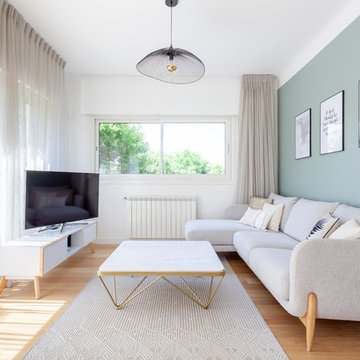
Anthony Toulon
Design ideas for a scandinavian formal enclosed living room in Marseille with green walls, light hardwood floors, a freestanding tv and beige floor.
Design ideas for a scandinavian formal enclosed living room in Marseille with green walls, light hardwood floors, a freestanding tv and beige floor.
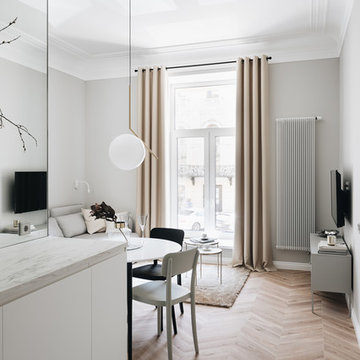
Дмитрий Цыренщиков
This is an example of a transitional formal open concept living room in Saint Petersburg with grey walls, a wall-mounted tv, light hardwood floors and beige floor.
This is an example of a transitional formal open concept living room in Saint Petersburg with grey walls, a wall-mounted tv, light hardwood floors and beige floor.
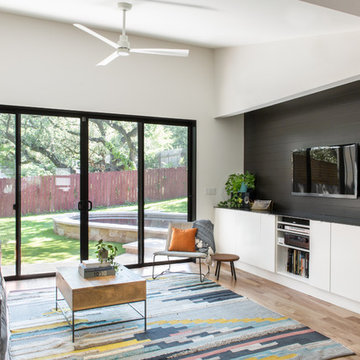
The family room addition enabled our clients to have a separate dining room and small sitting desk area off of the kitchen.
Small contemporary formal open concept living room in Austin with light hardwood floors, a wall-mounted tv, white walls and beige floor.
Small contemporary formal open concept living room in Austin with light hardwood floors, a wall-mounted tv, white walls and beige floor.
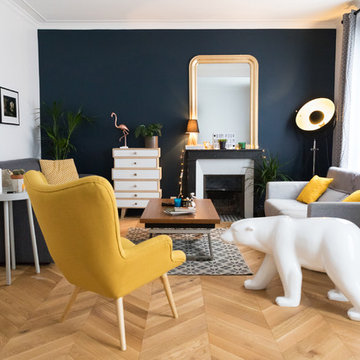
ADELO
This is an example of a contemporary formal living room in Los Angeles with blue walls, light hardwood floors, a standard fireplace and beige floor.
This is an example of a contemporary formal living room in Los Angeles with blue walls, light hardwood floors, a standard fireplace and beige floor.
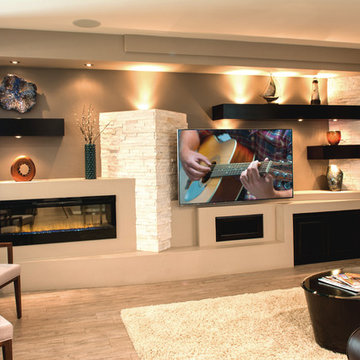
Inspiration for a mid-sized contemporary formal open concept living room in Phoenix with beige walls, light hardwood floors, a ribbon fireplace, a plaster fireplace surround, a wall-mounted tv and beige floor.
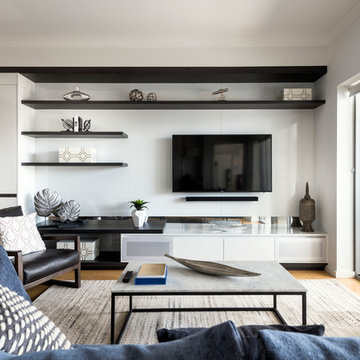
Custom Cabinetry & Murphy Bed: PL Furniture. Occasional Chairs: Furniture Gallery. Sofa: Roxby Lane. Rug; Rug Junction. Homewares & Accessories: Makstar Wholesale.
Photography: DMax Photography
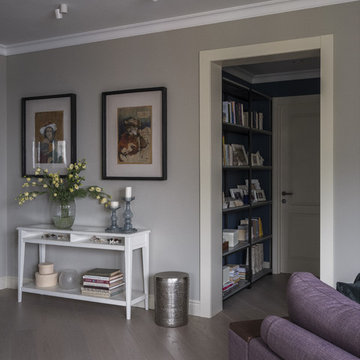
Консоль IKEA, металлический табурет Happy Collections, стеллажи Archpole, диван Estetica, живопись Юрия Гаврилова.
Inspiration for a mid-sized transitional formal open concept living room in Moscow with grey walls, light hardwood floors, a wall-mounted tv and grey floor.
Inspiration for a mid-sized transitional formal open concept living room in Moscow with grey walls, light hardwood floors, a wall-mounted tv and grey floor.
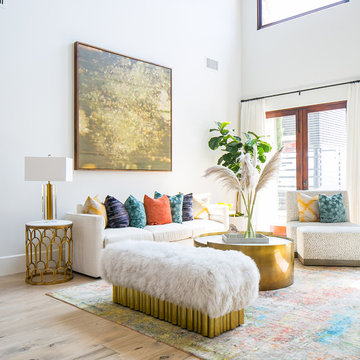
Mid-sized contemporary formal open concept living room in Orange County with white walls, light hardwood floors and beige floor.
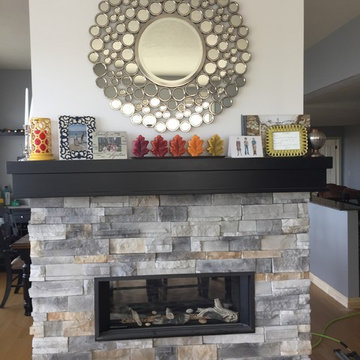
Design ideas for a mid-sized traditional formal enclosed living room in Salt Lake City with grey walls, light hardwood floors, a two-sided fireplace, a stone fireplace surround, no tv and brown floor.
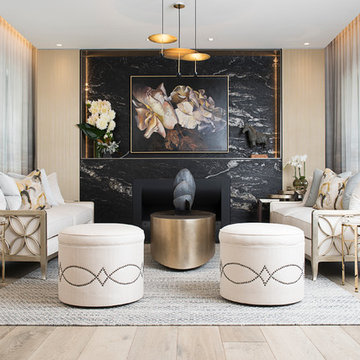
Transitional formal enclosed living room in Sydney with white walls, light hardwood floors, a standard fireplace, a stone fireplace surround and beige floor.
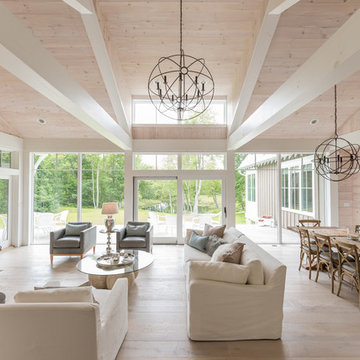
The great room is a large space with room for a sitting area and a dining area.
Photographer: Daniel Contelmo Jr.
Inspiration for a large country formal open concept living room in New York with beige walls, light hardwood floors, a standard fireplace, a stone fireplace surround, a concealed tv and beige floor.
Inspiration for a large country formal open concept living room in New York with beige walls, light hardwood floors, a standard fireplace, a stone fireplace surround, a concealed tv and beige floor.
Formal Living Room Design Photos with Light Hardwood Floors
8