Formal Living Room Design Photos with Light Hardwood Floors
Refine by:
Budget
Sort by:Popular Today
121 - 140 of 27,073 photos
Item 1 of 3
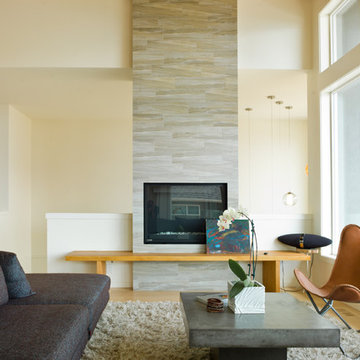
photo: www.shanekorpisto.com
This is an example of a mid-sized modern formal enclosed living room in Vancouver with a tile fireplace surround, white walls, light hardwood floors, a standard fireplace, no tv and beige floor.
This is an example of a mid-sized modern formal enclosed living room in Vancouver with a tile fireplace surround, white walls, light hardwood floors, a standard fireplace, no tv and beige floor.
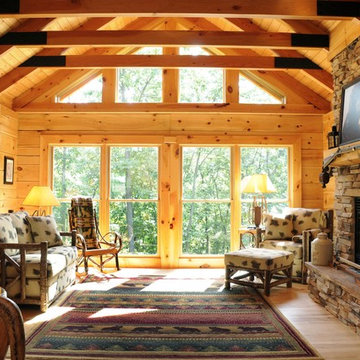
Great room with large window wall, exposed timber beams, tongue and groove ceiling and double sided fireplace.
Hal Kearney, Photographer
Design ideas for a mid-sized country formal enclosed living room in Other with a stone fireplace surround, brown walls, light hardwood floors and a two-sided fireplace.
Design ideas for a mid-sized country formal enclosed living room in Other with a stone fireplace surround, brown walls, light hardwood floors and a two-sided fireplace.
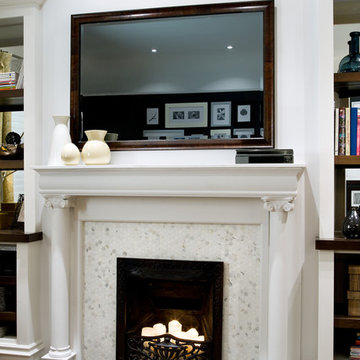
Design by Candice Olson. Candice Tells All, HGTV.
Séura Vanishing Entertainment TV Mirror vanishes completely when powered off. Specially formulated mirror provides a bright, crisp television picture and a deep, designer reflection.
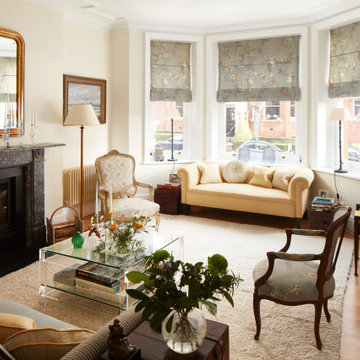
Photo of a mid-sized eclectic formal enclosed living room in London with beige walls, light hardwood floors, a stone fireplace surround and beige floor.
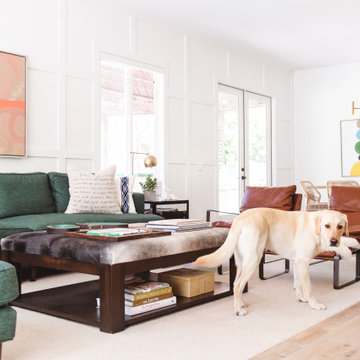
This is an example of a large contemporary formal open concept living room in San Diego with white walls, light hardwood floors and beige floor.
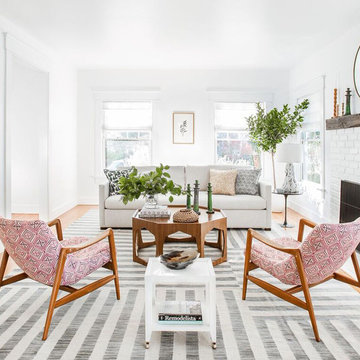
Haris Kenjar
Design ideas for a mid-sized midcentury formal enclosed living room in Seattle with white walls, light hardwood floors, a standard fireplace, a brick fireplace surround, a wall-mounted tv and beige floor.
Design ideas for a mid-sized midcentury formal enclosed living room in Seattle with white walls, light hardwood floors, a standard fireplace, a brick fireplace surround, a wall-mounted tv and beige floor.

Experience urban sophistication meets artistic flair in this unique Chicago residence. Combining urban loft vibes with Beaux Arts elegance, it offers 7000 sq ft of modern luxury. Serene interiors, vibrant patterns, and panoramic views of Lake Michigan define this dreamy lakeside haven.
This living room design is all about luxury and comfort. Bright and airy, with cozy furnishings and pops of color from art and decor, it's a serene retreat for relaxation and entertainment.
---
Joe McGuire Design is an Aspen and Boulder interior design firm bringing a uniquely holistic approach to home interiors since 2005.
For more about Joe McGuire Design, see here: https://www.joemcguiredesign.com/
To learn more about this project, see here:
https://www.joemcguiredesign.com/lake-shore-drive

Creating an intimate space, when the great room flows to the dining room and kitchen, is felt in the coziness of the details that define each room. The transitional background is layered with furnishing stylings that lean to traditional, with a comfortable elegance. The blue and cream palette is derived from the rug, and blue is brought up to the window drapery to focus and frame the view to exterior. A wood coffee table reflects the caramel ceiling beams, and darker leather ottoman provides contrast and offers durability. Ceiling heights are lowered by perimeter soffits which allow for beams to define the space, and also conceal an automated shade to control the level of natural light. The floor lamp and tree provide additional verticality to ground and define the space from the nearby dining room and kitchen.

Inspiration for a large traditional formal open concept living room in Boise with white walls, light hardwood floors, a standard fireplace, no tv, brown floor and exposed beam.

This is an example of a large traditional formal enclosed living room in London with blue walls, light hardwood floors, a standard fireplace and a wood fireplace surround.
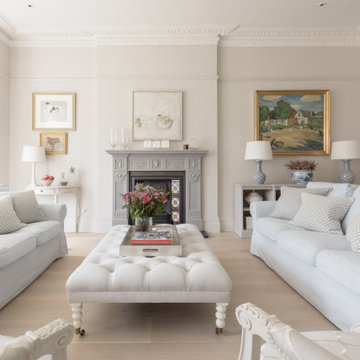
Large traditional formal living room in Kent with grey walls, light hardwood floors, a standard fireplace and no tv.
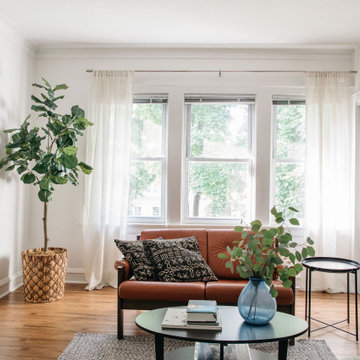
Design ideas for a mid-sized eclectic formal enclosed living room in Chicago with white walls, light hardwood floors, a standard fireplace, a stone fireplace surround and brown floor.
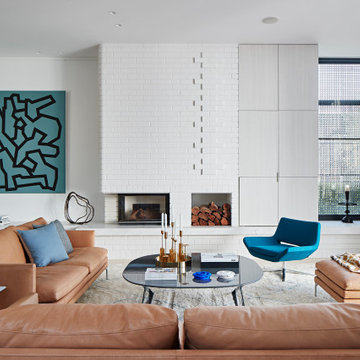
New Modern, a mid-century home in Caulfield, has undergone a loving renovation to save, restore and sensitively expand. Aware of the clumsy modification that many originally prized mid-century homes are now subject to, the client’s wanted to rediscover and celebrate the home’s original features, while sensitively expanding and injecting the property with new life.
Our solution was to design with balance, to renovate and expand with the mantra “no more, no less”- creating something not oppressively minimal or pointlessly superfluous.
Interiors are rich in material and form that celebrates the home’s beginnings – floor to ceiling walnut timber, natural stone and a glimpse of 60s inspired wallpaper.
This Caulfield home demonstrates how contemporary architecture and interior design can be influenced by heritage, without replicating a past era.
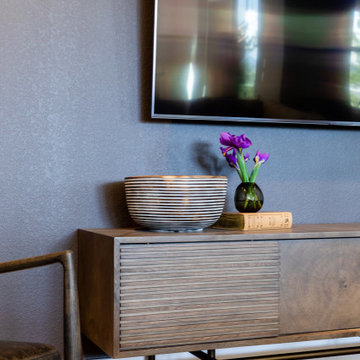
This new-build home in Denver is all about custom furniture, textures, and finishes. The style is a fusion of modern design and mountain home decor. The fireplace in the living room is custom-built with natural stone from Italy, the master bedroom flaunts a gorgeous, bespoke 200-pound chandelier, and the wall-paper is hand-made, too.
Project designed by Denver, Colorado interior designer Margarita Bravo. She serves Denver as well as surrounding areas such as Cherry Hills Village, Englewood, Greenwood Village, and Bow Mar.
For more about MARGARITA BRAVO, click here: https://www.margaritabravo.com/
To learn more about this project, click here:
https://www.margaritabravo.com/portfolio/castle-pines-village-interior-design/
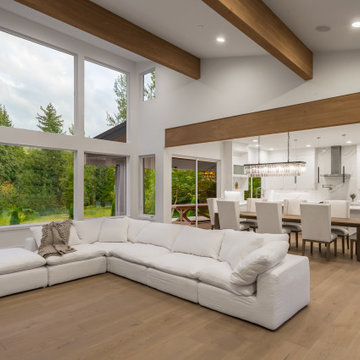
This is an example of a large modern formal open concept living room in Seattle with light hardwood floors, a standard fireplace and a tile fireplace surround.
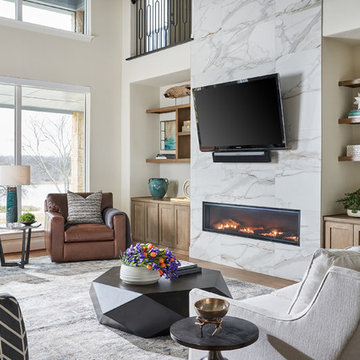
Design ideas for a mid-sized transitional formal open concept living room in Dallas with white walls, light hardwood floors, a ribbon fireplace, a tile fireplace surround, a wall-mounted tv and brown floor.
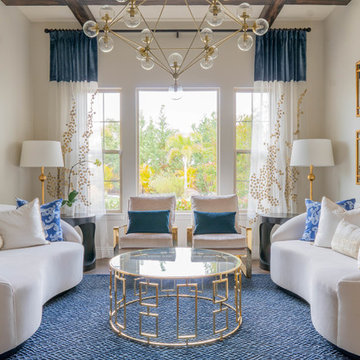
This 2018 project was the epitome of elegance. We livened up the classic neutrals of this home with rich navy blues and gold accents. Some of our favorite aspects of this project were the intricate kitchen backsplash, hood, and the fully custom tea room. If you're looking to add a touch of elegance to your home design, give us a call!
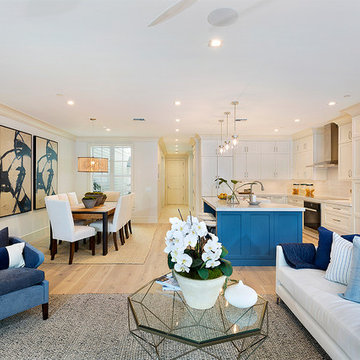
Great Room
This is an example of a mid-sized contemporary formal open concept living room in Miami with beige walls, light hardwood floors, no fireplace, a wall-mounted tv and beige floor.
This is an example of a mid-sized contemporary formal open concept living room in Miami with beige walls, light hardwood floors, no fireplace, a wall-mounted tv and beige floor.
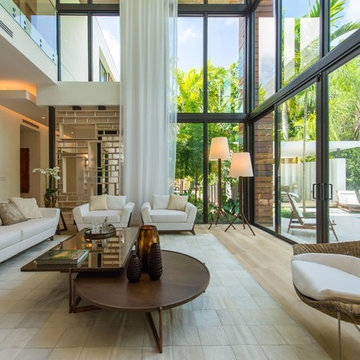
Photo of an expansive contemporary formal open concept living room in Miami with white walls, light hardwood floors, no fireplace, no tv and beige floor.
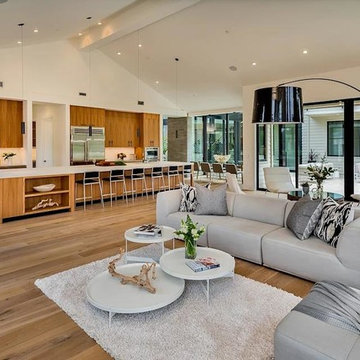
This is an example of a large modern formal open concept living room in San Francisco with white walls, light hardwood floors, no fireplace, no tv and beige floor.
Formal Living Room Design Photos with Light Hardwood Floors
7