Foyer Design Ideas with Green Walls
Refine by:
Budget
Sort by:Popular Today
81 - 100 of 977 photos
Item 1 of 3
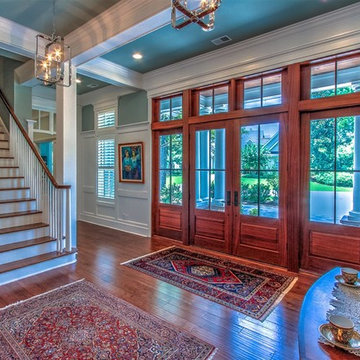
Photo of a mid-sized transitional foyer in Atlanta with green walls, dark hardwood floors, a double front door and a dark wood front door.
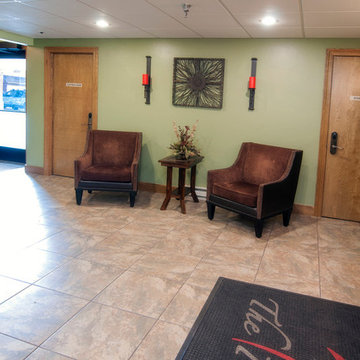
Entrance to The Phoenix hotel Steamboat Springs, Colorado.
Mid-sized contemporary foyer in Denver with green walls and ceramic floors.
Mid-sized contemporary foyer in Denver with green walls and ceramic floors.
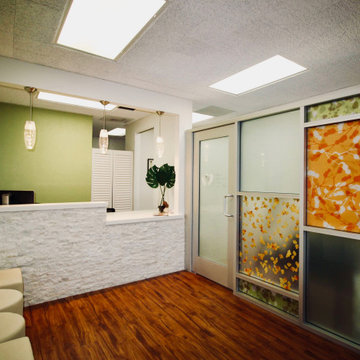
Creating an elegant, calming and happy clinic for children yet elegant was the main focus in this project. Universal design is the main factor in the commercial spaces and we achieve that by our knowledge of codes and regulation for designing a safe environment.
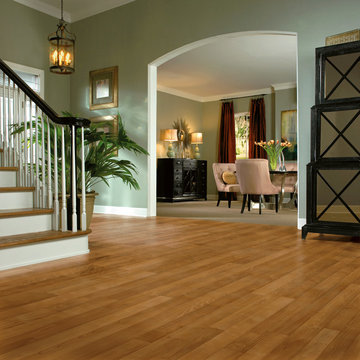
This expansive entryway showcases solid vinyl plank floors leading into the home.
Photo of a large traditional foyer in San Diego with green walls, vinyl floors and a white front door.
Photo of a large traditional foyer in San Diego with green walls, vinyl floors and a white front door.
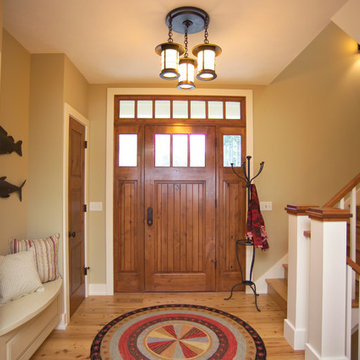
Inspired by the East Coast’s 19th-century Shingle Style homes, this updated waterfront residence boasts a friendly front porch as well as a dramatic, gabled roofline. Oval windows add nautical flair while a weathervane-topped cupola and carriage-style garage doors add character. Inside, an expansive first floor great room opens to a large kitchen and pergola-covered porch. The main level also features a dining room, master bedroom, home management center, mud room and den; the upstairs includes four family bedrooms and a large bonus room.
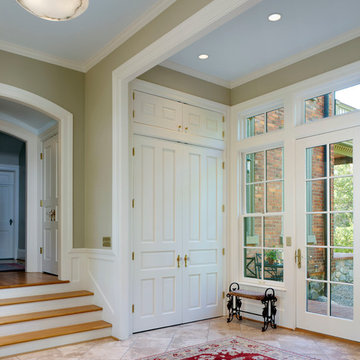
Our Clients, the proud owners of a landmark 1860’s era Italianate home, desired to greatly improve their daily ingress and egress experience. With a growing young family, the lack of a proper entry area and attached garage was something they wanted to address. They also needed a guest suite to accommodate frequent out-of-town guests and visitors. But in the homeowner’s own words, “He didn’t want to be known as the guy who ‘screwed up’ this beautiful old home”. Our design challenge was to provide the needed space of a significant addition, but do so in a manner that would respect the historic home. Our design solution lay in providing a “hyphen”: a multi-functional daily entry breezeway connector linking the main house with a new garage and in-law suite above.
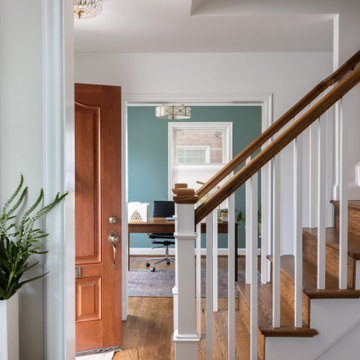
The home’s front entry was a constant bottleneck for this family of four, so the goal was to open things up by removing a large section of the stair wall and modifying an existing office/hallway to create dedicated space for a drop zone. The old home office had dated paneling and bulky built-ins that were removed to create a space that’s more fitting for today’s work from home requirements. The modified layout includes space-saving French pocket doors – the glass allows light to flood into the foyer creating an open and inviting space – a far cry from the formerly dark and cramped entry. The newly refinished hardwoods with updated handrails enables the true charm of this Cape Cod to come shining through.
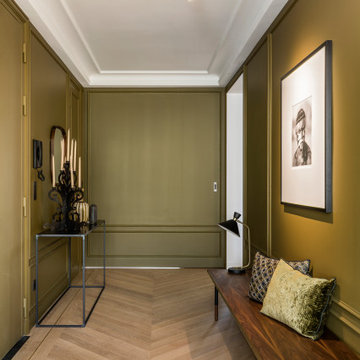
Photo : Romain Ricard
Large contemporary foyer in Paris with green walls, light hardwood floors, a double front door, a green front door, beige floor and decorative wall panelling.
Large contemporary foyer in Paris with green walls, light hardwood floors, a double front door, a green front door, beige floor and decorative wall panelling.
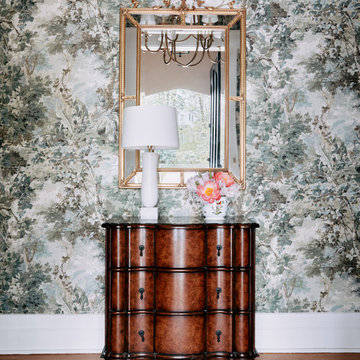
Design ideas for a traditional foyer in New York with green walls, medium hardwood floors and wallpaper.
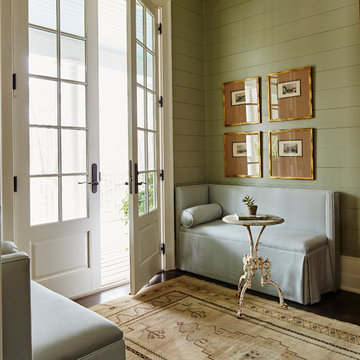
Inspiration for a beach style foyer in Other with green walls, dark hardwood floors, a double front door and a glass front door.
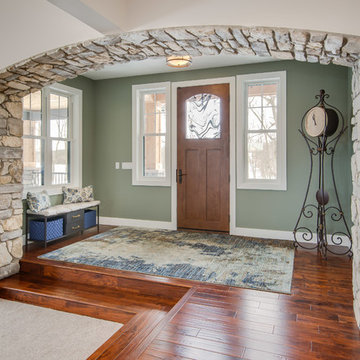
After finalizing the layout for their new build, the homeowners hired SKP Design to select all interior materials and finishes and exterior finishes. They wanted a comfortable inviting lodge style with a natural color palette to reflect the surrounding 100 wooded acres of their property. http://www.skpdesign.com/inviting-lodge
SKP designed three fireplaces in the great room, sunroom and master bedroom. The two-sided great room fireplace is the heart of the home and features the same stone used on the exterior, a natural Michigan stone from Stonemill. With Cambria countertops, the kitchen layout incorporates a large island and dining peninsula which coordinates with the nearby custom-built dining room table. Additional custom work includes two sliding barn doors, mudroom millwork and built-in bunk beds. Engineered wood floors are from Casabella Hardwood with a hand scraped finish. The black and white laundry room is a fresh looking space with a fun retro aesthetic.
Photography: Casey Spring
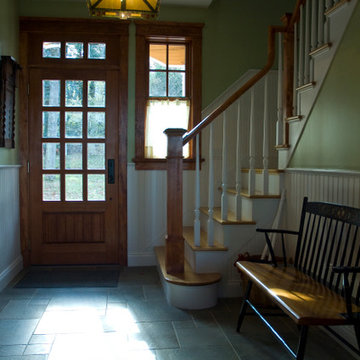
3500 sf new Shingle Style country home. photos Kevin Sprague
This is an example of a mid-sized arts and crafts foyer in New York with green walls, slate floors, a single front door and a medium wood front door.
This is an example of a mid-sized arts and crafts foyer in New York with green walls, slate floors, a single front door and a medium wood front door.
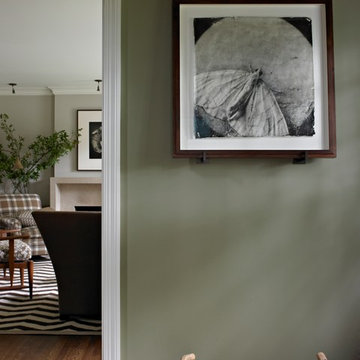
Angie Seckinger and Helen Norman
Design ideas for a mid-sized transitional foyer in DC Metro with green walls, dark hardwood floors, a single front door and a black front door.
Design ideas for a mid-sized transitional foyer in DC Metro with green walls, dark hardwood floors, a single front door and a black front door.
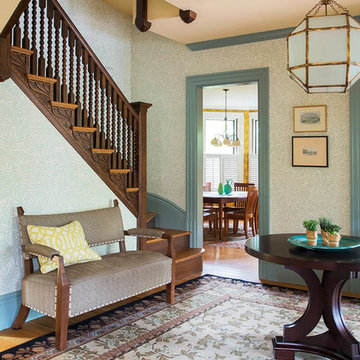
Heidi Pribell Interiors puts a fresh twist on classic design serving the major Boston metro area. By blending grandeur with bohemian flair, Heidi creates inviting interiors with an elegant and sophisticated appeal.
Confident in mixing eras, style and color, she brings her expertise and love of antiques, art and objects to every project.
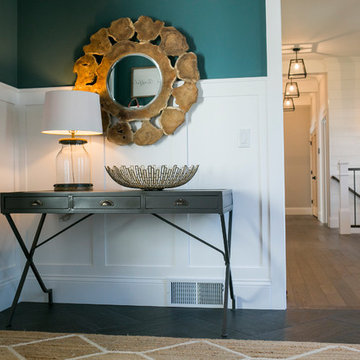
A welcoming foyer with board and batten painted woodwork on the walls. A mix of modern and rustic elements. The painted woodwork offsets this bold paint color. The color is repeated in the art over the stairs.
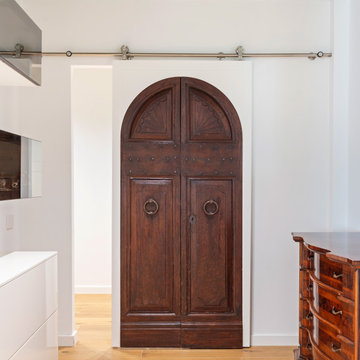
Photo of a large contemporary foyer in Rome with green walls, porcelain floors and brown floor.
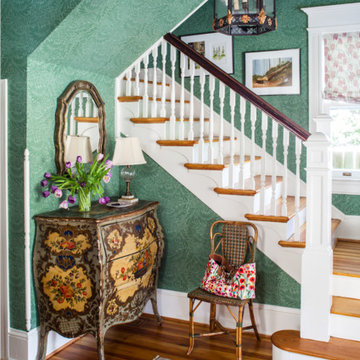
What an entrance! This wonderful William Morris wallpaper sets a dramatic stage for the front hall of this house, designed by Home on Cameron. The dark green creates a warm and cozy feeling.
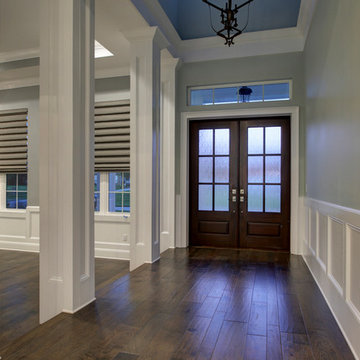
Custom residence. Homes by southern Image, Palm Harbor, FL. Photography by Cary John
Design ideas for a mid-sized transitional foyer in Tampa with green walls, dark hardwood floors, a double front door and a dark wood front door.
Design ideas for a mid-sized transitional foyer in Tampa with green walls, dark hardwood floors, a double front door and a dark wood front door.
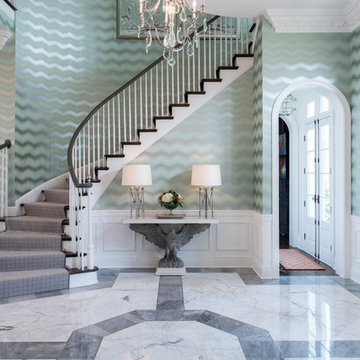
This home is a seamless blend of new modern furnishings and accessories with family antiques that shines a spotlight on the homeowner's unique style and personality. Every detail in this home was completely customized to make a personal statement, from wallpaper and paint to wainscoting drapes and accessories.
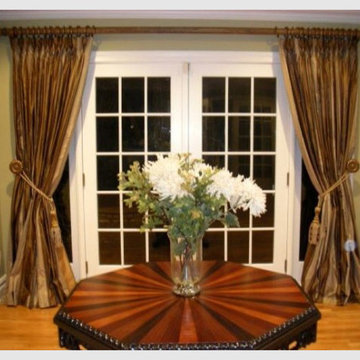
This is an example of a mid-sized traditional foyer in New York with green walls and medium hardwood floors.
Foyer Design Ideas with Green Walls
5