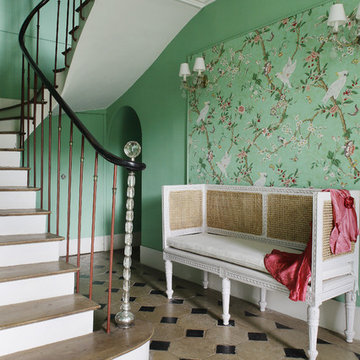Foyer Design Ideas with Green Walls
Refine by:
Budget
Sort by:Popular Today
121 - 140 of 977 photos
Item 1 of 3
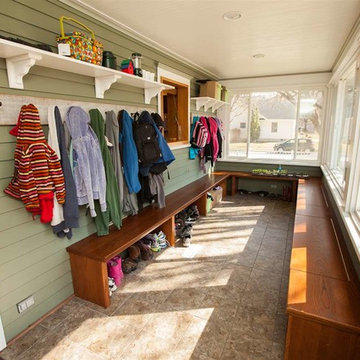
This is an example of a mid-sized traditional foyer in Boise with green walls and ceramic floors.
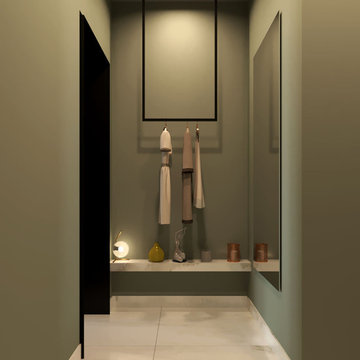
Small contemporary foyer in Milan with green walls, medium hardwood floors, a single front door and a white front door.
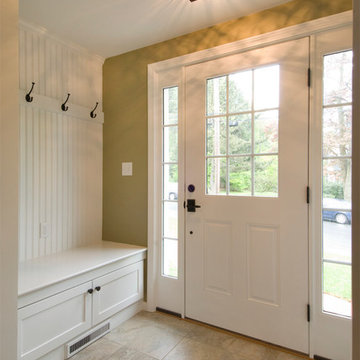
The spacious entry featuring bench seat with storage, t & g beadboard with coat hooks is a perfect place to store your outerwear. Toe kick heater provides heat in this area.
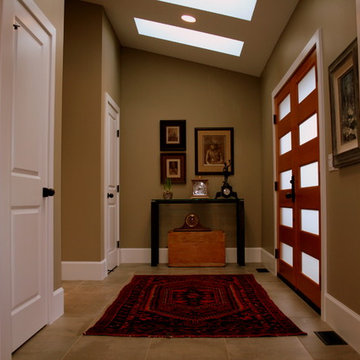
Design ideas for a large eclectic foyer in Seattle with green walls, ceramic floors, a double front door and a medium wood front door.
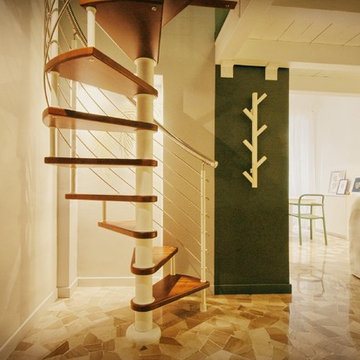
Un piccolo open space viene rinnovato con il colore e gli oggetti moderni e vintage.
This is an example of a small contemporary foyer in Rome with green walls, marble floors, beige floor, a single front door and a dark wood front door.
This is an example of a small contemporary foyer in Rome with green walls, marble floors, beige floor, a single front door and a dark wood front door.
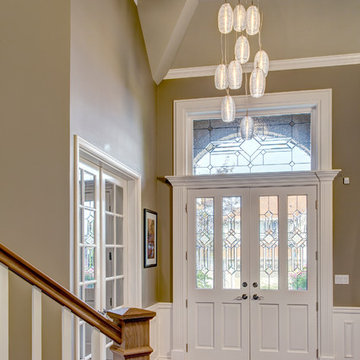
John G Wilbanks Photography
Photo of a large transitional foyer in Seattle with green walls, medium hardwood floors, a double front door and a white front door.
Photo of a large transitional foyer in Seattle with green walls, medium hardwood floors, a double front door and a white front door.
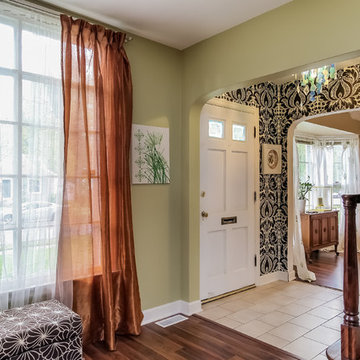
PlanOMatic
Inspiration for a small eclectic foyer in Grand Rapids with green walls, a single front door and a blue front door.
Inspiration for a small eclectic foyer in Grand Rapids with green walls, a single front door and a blue front door.
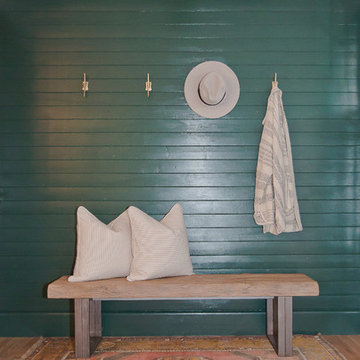
Photo of a small transitional foyer in Other with green walls, light hardwood floors, a single front door, a black front door and brown floor.
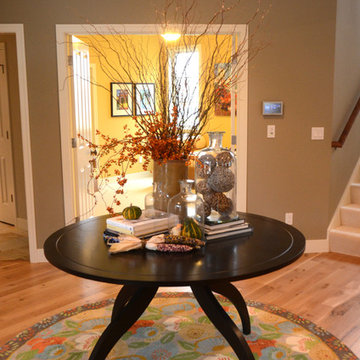
Fantastic, fun new family home in quaint Douglas, Michigan. A transitional open-concept house showcasing a hallway with a round dark wooden table, a round colorful floral area rug, fall themed decor, medium toned wooden floors, and dark beige walls.
Home located in Douglas, Michigan. Designed by Bayberry Cottage who also serves South Haven, Kalamazoo, Saugatuck, St Joseph, & Holland.
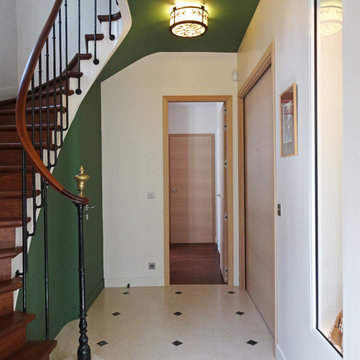
www.designdinterieur.com
This is an example of a mid-sized transitional foyer in Paris with green walls.
This is an example of a mid-sized transitional foyer in Paris with green walls.
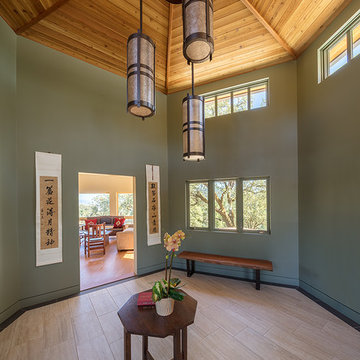
Photography by Eric Rorer.
Engineering by Dolmen Structural Engineers.
Mid-sized contemporary foyer in San Francisco with green walls, porcelain floors, a single front door, a medium wood front door and beige floor.
Mid-sized contemporary foyer in San Francisco with green walls, porcelain floors, a single front door, a medium wood front door and beige floor.
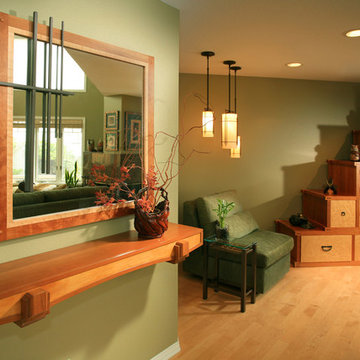
This entry/living room features a floating shelf and mirror custom designed by the designer, maple wood flooring, Hubbardton Forge pendant lighting, and a Tansu Chest. A monochromatic color scheme of greens with warm wood give the space a tranquil feeling.
Photo by: Tom Queally
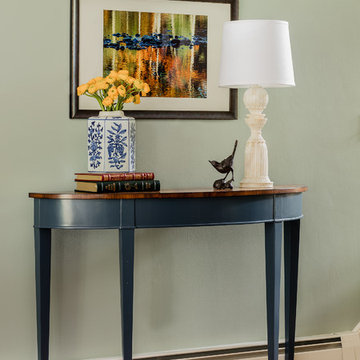
Michael J. Lee Photography
Design ideas for a mid-sized traditional foyer in Boston with green walls, medium hardwood floors and brown floor.
Design ideas for a mid-sized traditional foyer in Boston with green walls, medium hardwood floors and brown floor.
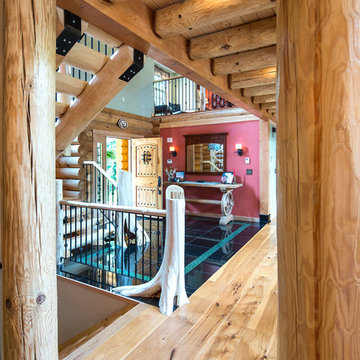
Great Island Photography
Inspiration for a country foyer in Burlington with green walls and medium hardwood floors.
Inspiration for a country foyer in Burlington with green walls and medium hardwood floors.
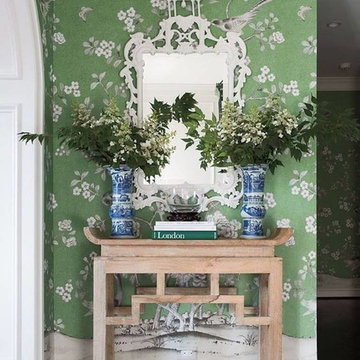
Mid-sized eclectic foyer in San Diego with green walls and dark hardwood floors.
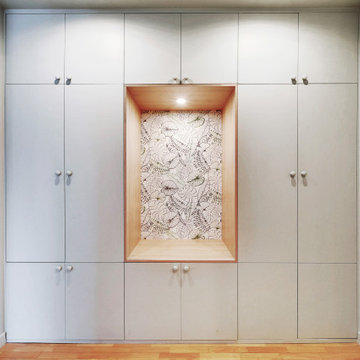
This is an example of a large modern foyer in Paris with green walls, medium hardwood floors, a single front door and brown floor.
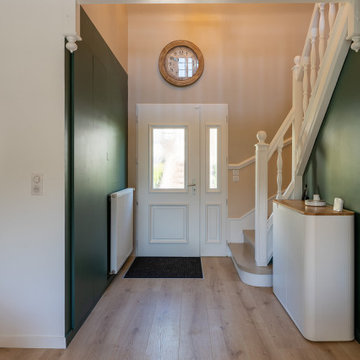
Mes clients désiraient une circulation plus fluide pour leur pièce à vivre et une ambiance plus chaleureuse et moderne.
Après une étude de faisabilité, nous avons décidé d'ouvrir une partie du mur porteur afin de créer un bloc central recevenant d'un côté les éléments techniques de la cuisine et de l'autre le poêle rotatif pour le salon. Dès l'entrée, nous avons alors une vue sur le grand salon.
La cuisine a été totalement retravaillée, un grand plan de travail et de nombreux rangements, idéal pour cette grande famille.
Côté salle à manger, nous avons joué avec du color zonning, technique de peinture permettant de créer un espace visuellement. Une grande table esprit industriel, un banc et des chaises colorées pour un espace dynamique et chaleureux.
Pour leur salon, mes clients voulaient davantage de rangement et des lignes modernes, j'ai alors dessiné un meuble sur mesure aux multiples rangements et servant de meuble TV. Un canapé en cuir marron et diverses assises modulables viennent délimiter cet espace chaleureux et conviviale.
L'ensemble du sol a été changé pour un modèle en startifié chêne raboté pour apporter de la chaleur à la pièce à vivre.
Le mobilier et la décoration s'articulent autour d'un camaïeu de verts et de teintes chaudes pour une ambiance chaleureuse, moderne et dynamique.
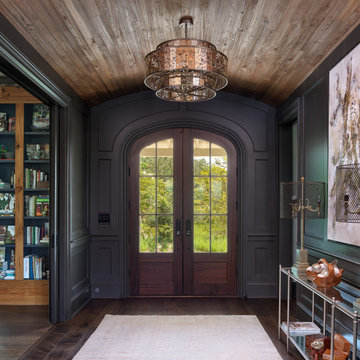
Inspiration for a transitional foyer in Charleston with green walls, dark hardwood floors, a double front door, a dark wood front door, brown floor, vaulted and panelled walls.
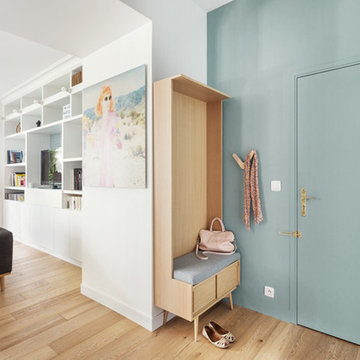
Entrée avec meuble conçu sur mesure
Photo of a mid-sized scandinavian foyer in Marseille with green walls, light hardwood floors and a single front door.
Photo of a mid-sized scandinavian foyer in Marseille with green walls, light hardwood floors and a single front door.
Foyer Design Ideas with Green Walls
7
