Foyer Design Ideas with Green Walls
Refine by:
Budget
Sort by:Popular Today
161 - 180 of 977 photos
Item 1 of 3
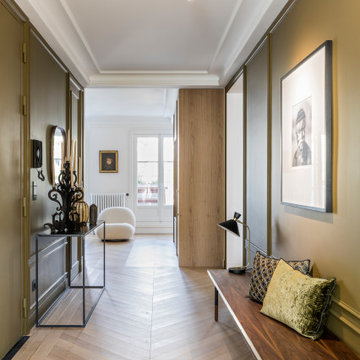
Photo : Romain Ricard
Large contemporary foyer in Paris with green walls, light hardwood floors, a double front door, a green front door, beige floor and decorative wall panelling.
Large contemporary foyer in Paris with green walls, light hardwood floors, a double front door, a green front door, beige floor and decorative wall panelling.
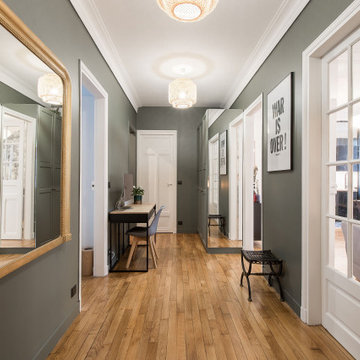
Inspiration for a contemporary foyer in Paris with green walls, light hardwood floors, a white front door and beige floor.
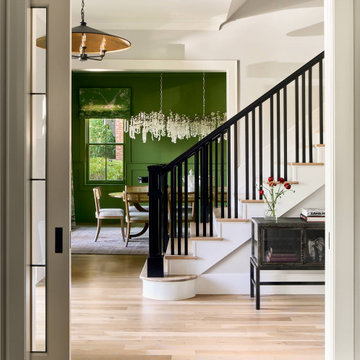
Inspiration for a transitional foyer in Denver with green walls, light hardwood floors and brown floor.
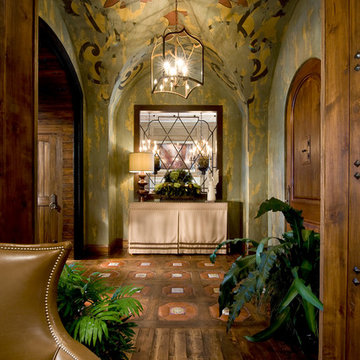
Inspiration for a mediterranean foyer in Orlando with green walls and dark hardwood floors.
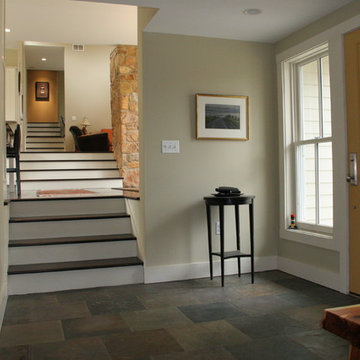
This project was a challenge for all involved. Originally the land was used as a fishing camp, and had 4 individual cabins. We ajoined the space between 2 of the cabins to create a custom home on several different levels.
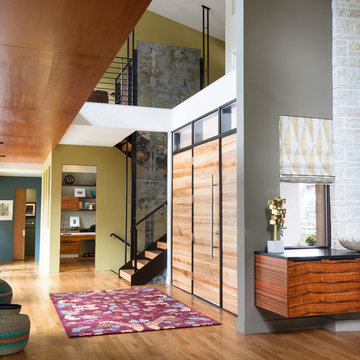
Photo of a contemporary foyer in Denver with green walls, medium hardwood floors, a single front door, a medium wood front door and brown floor.
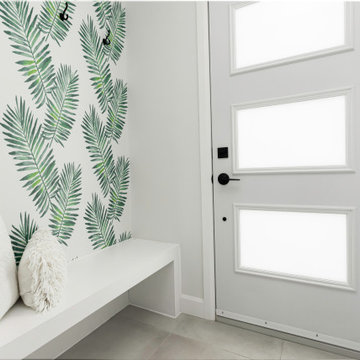
This bungalow was sitting on the market, vacant. The owners had it virtually staged but never realized the furniture in the staged photos was too big for the space. Many potential buyers had trouble visualizing their furniture in this small home.
We came in and brought all the furniture and accessories and it sold immediately. Sometimes when you see a property for sale online and it is virtually staged, the client might not realize it and expects to see the furniture in the home when they visit. When they don't, they start to question the actual size of the property.
We want to create a vibe when you walk in the door. It has to start from the moment you walk in and continue throughout at least the first floor.
If you are thinking about listing your home, give us a call. We own all the furniture you see and have our own movers.
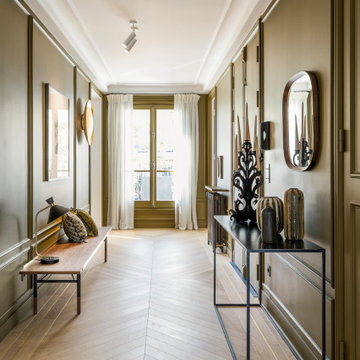
Photo : Romain Ricard
Photo of a large contemporary foyer in Paris with green walls, light hardwood floors, a double front door, a green front door, beige floor and decorative wall panelling.
Photo of a large contemporary foyer in Paris with green walls, light hardwood floors, a double front door, a green front door, beige floor and decorative wall panelling.
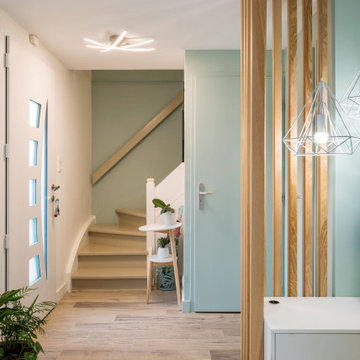
L'entrée s'harmonise au reste de l'espace ouvert. Les claustras ont ici une double fonction : celle d'allonger le meuble télé d'un coté, et de dérober l'espace toilette dans l'entrée de l'autre.
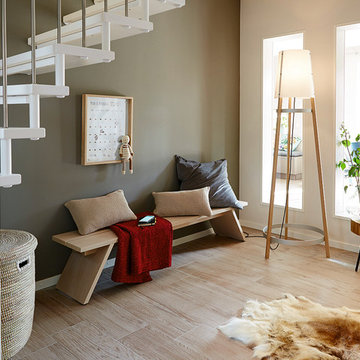
Inspiration for a mid-sized scandinavian foyer in Other with green walls and beige floor.
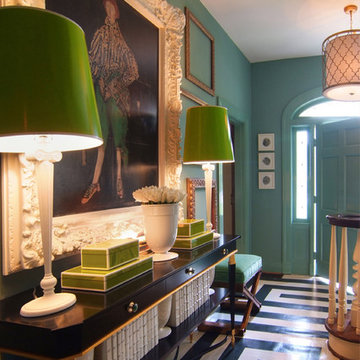
Don Kadair photography
Inspiration for a mid-sized eclectic foyer in New Orleans with green walls, painted wood floors and a single front door.
Inspiration for a mid-sized eclectic foyer in New Orleans with green walls, painted wood floors and a single front door.
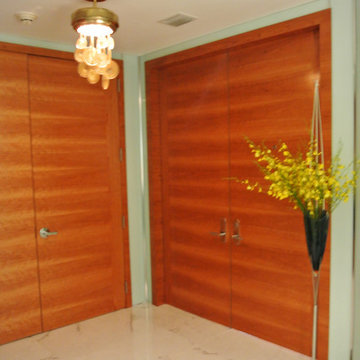
Miami modern Interior Design.
Miami Home Décor magazine Publishes one of our contemporary Projects in Miami Beach Bath Club and they said:
TAILOR MADE FOR A PERFECT FIT
SOFT COLORS AND A CAREFUL MIX OF STYLES TRANSFORM A NORTH MIAMI BEACH CONDOMINIUM INTO A CUSTOM RETREAT FOR ONE YOUNG FAMILY. ....
…..The couple gave Corredor free reign with the interior scheme.
And the designer responded with quiet restraint, infusing the home with a palette of pale greens, creams and beiges that echo the beachfront outside…. The use of texture on walls, furnishings and fabrics, along with unexpected accents of deep orange, add a cozy feel to the open layout. “I used splashes of orange because it’s a favorite color of mine and of my clients’,” she says. “It’s a hue that lends itself to warmth and energy — this house has a lot of warmth and energy, just like the owners.”
With a nod to the family’s South American heritage, a large, wood architectural element greets visitors
as soon as they step off the elevator.
The jigsaw design — pieces of cherry wood that fit together like a puzzle — is a work of art in itself. Visible from nearly every room, this central nucleus not only adds warmth and character, but also, acts as a divider between the formal living room and family room…..
Miami modern,
Contemporary Interior Designers,
Modern Interior Designers,
Coco Plum Interior Designers,
Sunny Isles Interior Designers,
Pinecrest Interior Designers,
J Design Group interiors,
South Florida designers,
Best Miami Designers,
Miami interiors,
Miami décor,
Miami Beach Designers,
Best Miami Interior Designers,
Miami Beach Interiors,
Luxurious Design in Miami,
Top designers,
Deco Miami,
Luxury interiors,
Miami Beach Luxury Interiors,
Miami Interior Design,
Miami Interior Design Firms,
Beach front,
Top Interior Designers,
top décor,
Top Miami Decorators,
Miami luxury condos,
modern interiors,
Modern,
Pent house design,
white interiors,
Top Miami Interior Decorators,
Top Miami Interior Designers,
Modern Designers in Miami.
Contact information:
J Design Group
305-444-4611
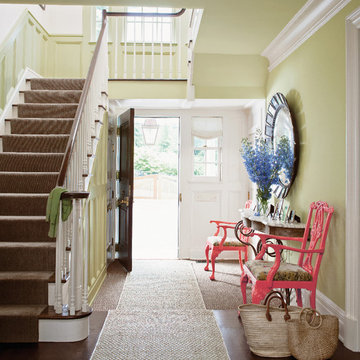
Inspiration for a mid-sized traditional foyer in New York with green walls, dark hardwood floors, a double front door and a white front door.
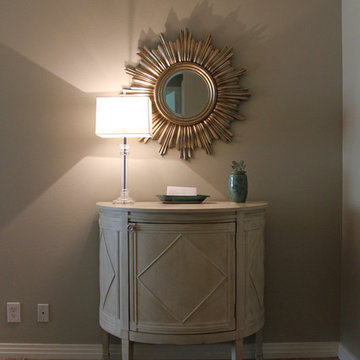
Entry foyer with chest for mail and mirror for checking scarf & hats before going out.
Inspiration for a mid-sized contemporary foyer in Phoenix with green walls, porcelain floors and a single front door.
Inspiration for a mid-sized contemporary foyer in Phoenix with green walls, porcelain floors and a single front door.
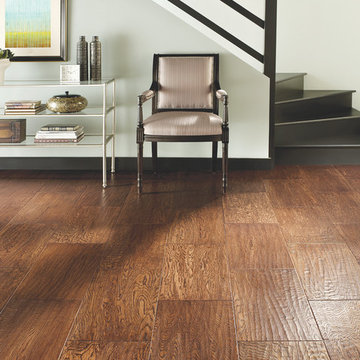
Large foyer in Indianapolis with green walls, medium hardwood floors and brown floor.
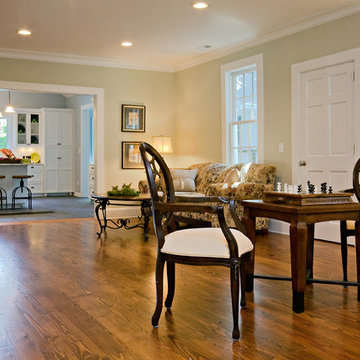
A long, empty room is not nearly as interesting as a room Staged in a way that answers the question of where to place your furniture. Notice how the glowing wood floors hold your attention. Photo by Marilyn Peryer
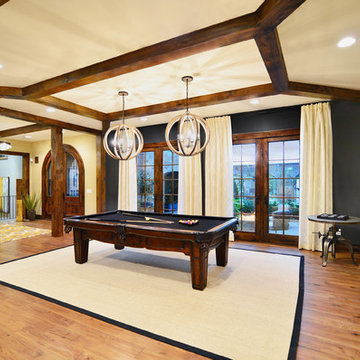
Design ideas for a mid-sized contemporary foyer in Detroit with green walls and dark hardwood floors.
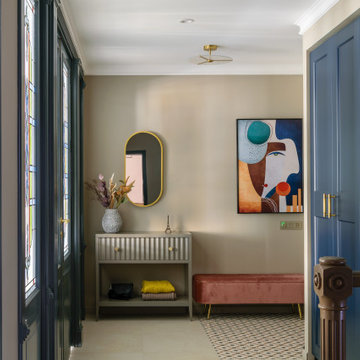
Photo of a mid-sized transitional foyer in Moscow with green walls, porcelain floors, a single front door, a gray front door and beige floor.
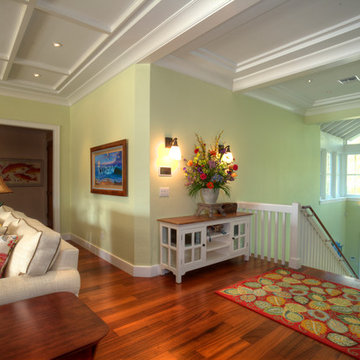
http://www.casabellaproductions.com/
Inspiration for a large tropical foyer in Tampa with green walls, dark hardwood floors, a double front door and a glass front door.
Inspiration for a large tropical foyer in Tampa with green walls, dark hardwood floors, a double front door and a glass front door.
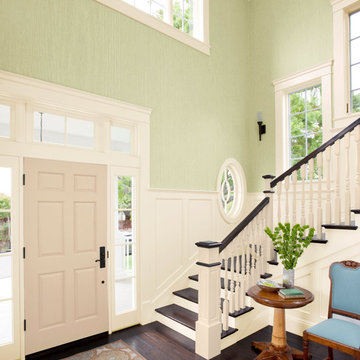
For a space that calms, cool tones are the way to go. These shades draw in the colors of the ocean and sky to create a peaceful indoor atmosphere.
Photo of a large transitional foyer in Charlotte with green walls, dark hardwood floors, a single front door and a white front door.
Photo of a large transitional foyer in Charlotte with green walls, dark hardwood floors, a single front door and a white front door.
Foyer Design Ideas with Green Walls
9