Front Door Design Ideas with Planked Wall Panelling
Refine by:
Budget
Sort by:Popular Today
41 - 60 of 143 photos
Item 1 of 3
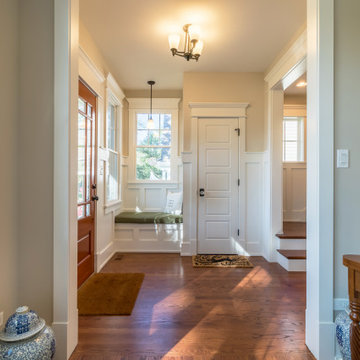
Design ideas for a mid-sized country front door in Chicago with yellow walls, medium hardwood floors, a single front door, a brown front door, brown floor, wallpaper and planked wall panelling.
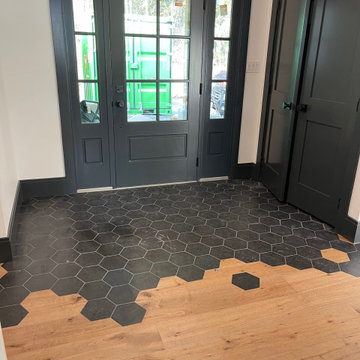
We absolutely loved transforming this Boho Chic Farmhouse for our clients that are a family of 6. They we're an absolute pleasure to bring there dreams to life.
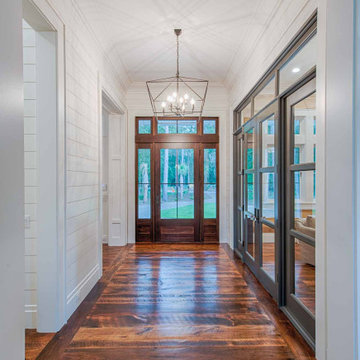
The front hallway provides a direct line of sight from the living room all the way to the front door.
Front door with white walls, dark hardwood floors, a single front door, a dark wood front door, brown floor and planked wall panelling.
Front door with white walls, dark hardwood floors, a single front door, a dark wood front door, brown floor and planked wall panelling.
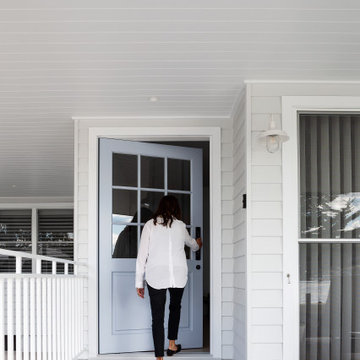
Design ideas for a mid-sized beach style front door in Sydney with white walls, concrete floors, a pivot front door, a blue front door, grey floor and planked wall panelling.
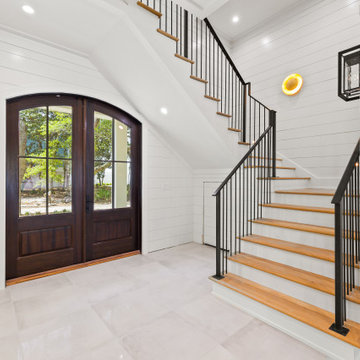
Entry way with stairs and elevator access on either side and leading directly into the first floor game room.
Design ideas for an expansive beach style front door in Other with white walls, porcelain floors, a double front door, a dark wood front door, white floor and planked wall panelling.
Design ideas for an expansive beach style front door in Other with white walls, porcelain floors, a double front door, a dark wood front door, white floor and planked wall panelling.
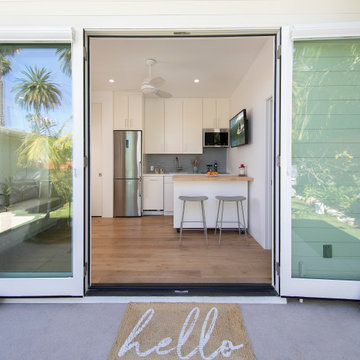
Jim Bartsch - Photographer
Inspiration for a small contemporary front door in Santa Barbara with white walls, concrete floors, a double front door, a glass front door, grey floor and planked wall panelling.
Inspiration for a small contemporary front door in Santa Barbara with white walls, concrete floors, a double front door, a glass front door, grey floor and planked wall panelling.
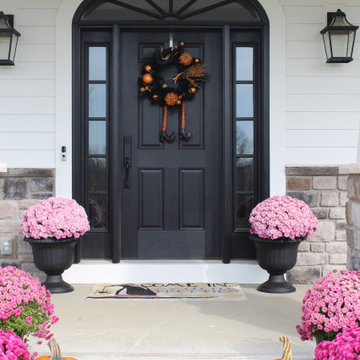
front door
Design ideas for a large arts and crafts front door in Other with white walls, concrete floors, a single front door, a black front door, grey floor, timber and planked wall panelling.
Design ideas for a large arts and crafts front door in Other with white walls, concrete floors, a single front door, a black front door, grey floor, timber and planked wall panelling.
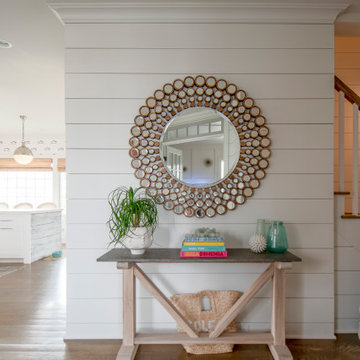
Photo of a large beach style front door in Other with white walls, light hardwood floors, brown floor and planked wall panelling.
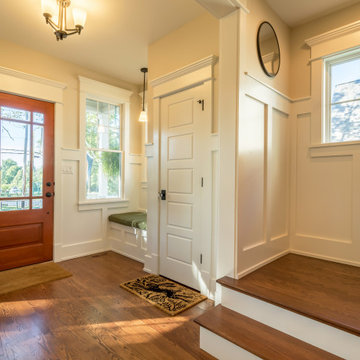
Design ideas for a mid-sized country front door in Chicago with yellow walls, medium hardwood floors, a single front door, a brown front door, brown floor, wallpaper and planked wall panelling.
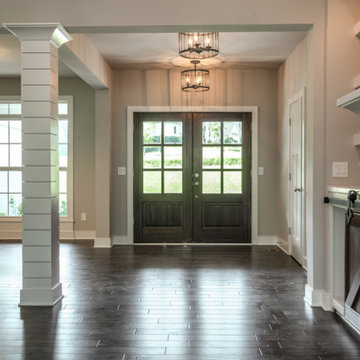
Design ideas for a front door in Louisville with beige walls, dark hardwood floors, a double front door, a dark wood front door, brown floor and planked wall panelling.
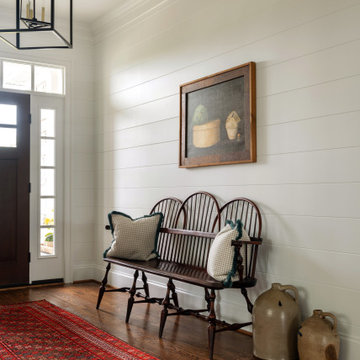
Photo of a large transitional front door in Philadelphia with white walls, dark hardwood floors, a single front door, a dark wood front door and planked wall panelling.
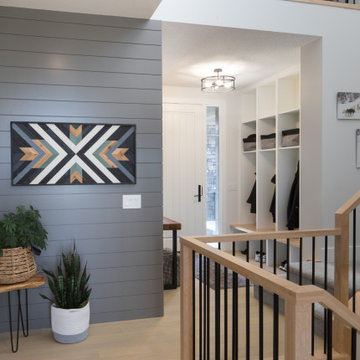
We are extremely proud of this client home as it was done during the 1st shutdown in 2020 while working remotely! Working with our client closely, we completed all of their selections on time for their builder, Broadview Homes.
Combining contemporary finishes with warm greys and light woods make this home a blend of comfort and style. The white clean lined hoodfan by Hammersmith, and the floating maple open shelves by Woodcraft Kitchens create a natural elegance. The black accents and contemporary lighting by Cartwright Lighting make a statement throughout the house.
We love the central staircase, the grey grounding cabinetry, and the brightness throughout the home. This home is a showstopper, and we are so happy to be a part of the amazing team!
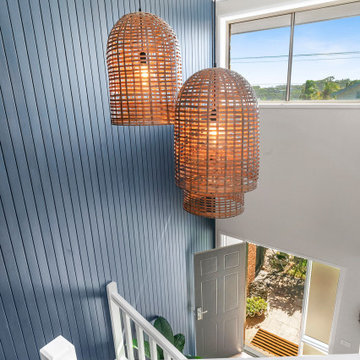
The brief for this home was to create a warm inviting space that suited it's beachside location. Our client loves to cook so an open plan kitchen with a space for her grandchildren to play was at the top of the list. Key features used in this open plan design were warm floorboard tiles in a herringbone pattern, navy horizontal shiplap feature wall, custom joinery in entry, living and children's play area, rattan pendant lighting, marble, navy and white open plan kitchen.
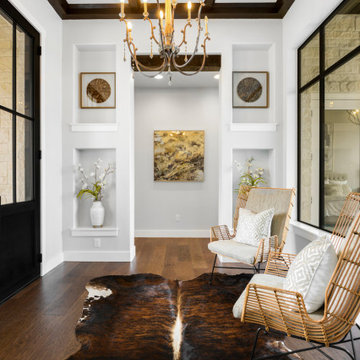
Photo of a mid-sized country front door in Austin with white walls, painted wood floors, a double front door, a brown front door, brown floor, exposed beam and planked wall panelling.
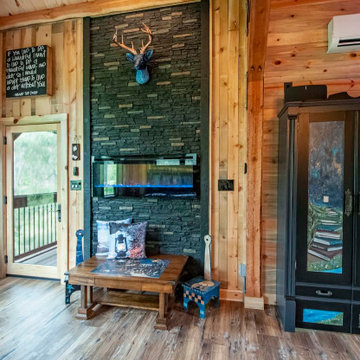
Rustic post and beam cabin interior entryway with vaulted ceilings and exposed beams.
Country front door in Other with medium hardwood floors, a single front door, a glass front door, brown floor, vaulted and planked wall panelling.
Country front door in Other with medium hardwood floors, a single front door, a glass front door, brown floor, vaulted and planked wall panelling.
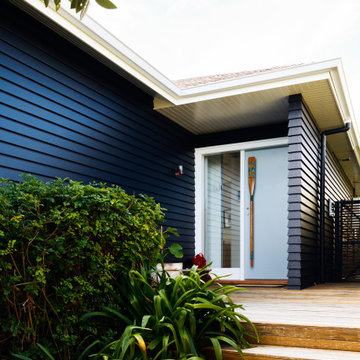
New Entrance and lobby to beach house, complete with handcrafted "oar" door pull, by a New Zealand Artist.
Inspiration for a small beach style front door in Wellington with black walls, painted wood floors, a single front door, a blue front door, white floor, timber and planked wall panelling.
Inspiration for a small beach style front door in Wellington with black walls, painted wood floors, a single front door, a blue front door, white floor, timber and planked wall panelling.
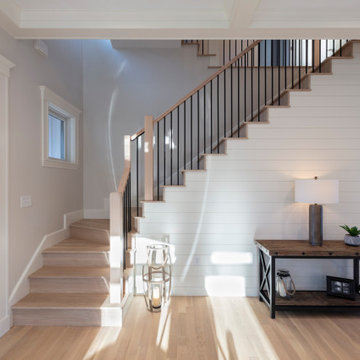
Design ideas for a modern front door in Boston with white walls, light hardwood floors, coffered and planked wall panelling.
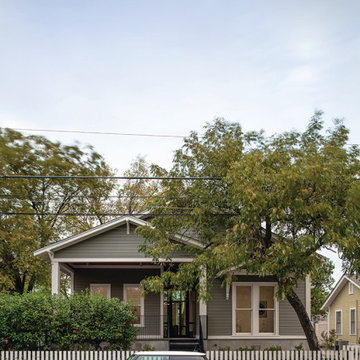
Located in the Heritage Neighborhood of Austin, TX, it was important for the Architecture to maintain the scale and material of the original 1920-era cottage, and for the landscape work to remain sympathetic to the neighboring houses.
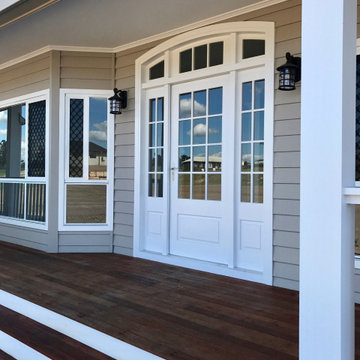
Inspiration for a country front door in Brisbane with beige walls, dark hardwood floors, a single front door, a white front door, green floor and planked wall panelling.
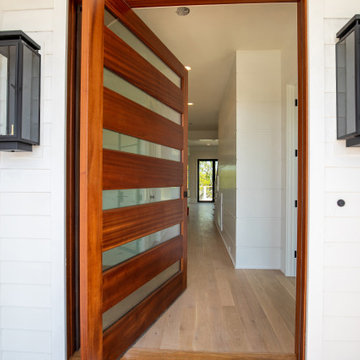
Inspiration for a front door in Charleston with white walls, a pivot front door, a medium wood front door and planked wall panelling.
Front Door Design Ideas with Planked Wall Panelling
3